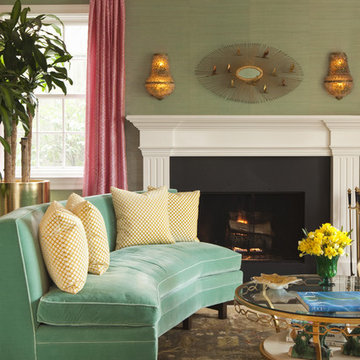Idées déco de salons
Trier par :
Budget
Trier par:Populaires du jour
1 - 20 sur 67 photos

Emilio Collavino
Cette photo montre un très grand salon tendance ouvert avec un sol en carrelage de porcelaine, aucune cheminée, aucun téléviseur, un sol gris et une salle de réception.
Cette photo montre un très grand salon tendance ouvert avec un sol en carrelage de porcelaine, aucune cheminée, aucun téléviseur, un sol gris et une salle de réception.
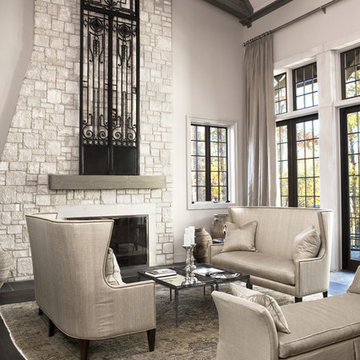
Rachael Boling Photography
Idées déco pour un grand salon classique ouvert avec un manteau de cheminée en pierre, un mur gris, parquet foncé, une cheminée standard et une salle de réception.
Idées déco pour un grand salon classique ouvert avec un manteau de cheminée en pierre, un mur gris, parquet foncé, une cheminée standard et une salle de réception.
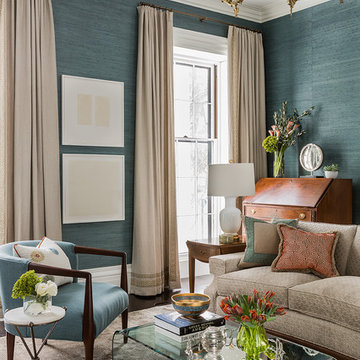
Photography by Michael J. Lee
Cette photo montre un grand salon chic fermé avec un mur bleu, une salle de réception et parquet foncé.
Cette photo montre un grand salon chic fermé avec un mur bleu, une salle de réception et parquet foncé.
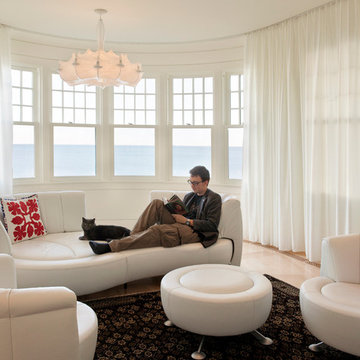
Having been neglected for nearly 50 years, this home was rescued by new owners who sought to restore the home to its original grandeur. Prominently located on the rocky shoreline, its presence welcomes all who enter into Marblehead from the Boston area. The exterior respects tradition; the interior combines tradition with a sparse respect for proportion, scale and unadorned beauty of space and light.
This project was featured in Design New England Magazine.
http://bit.ly/SVResurrection
Photo Credit: Eric Roth

The home is roughly 80 years old and had a strong character to start our design from. The home had been added onto and updated several times previously so we stripped back most of these areas in order to get back to the original house before proceeding. The addition started around the Kitchen, updating and re-organizing this space making a beautiful, simply elegant space that makes a strong statement with its barrel vault ceiling. We opened up the rest of the family living area to the kitchen and pool patio areas, making this space flow considerably better than the original house. The remainder of the house, including attic areas, was updated to be in similar character and style of the new kitchen and living areas. Additional baths were added as well as rooms for future finishing. We added a new attached garage with a covered drive that leads to rear facing garage doors. The addition spaces (including the new garage) also include a full basement underneath for future finishing – this basement connects underground to the original homes basement providing one continuous space. New balconies extend the home’s interior to the quiet, well groomed exterior. The homes additions make this project’s end result look as if it all could have been built in the 1930’s.
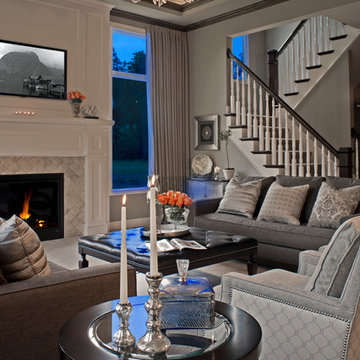
Soft grey and Charcoal palette. Drapery adorned with mixed use fabrics. Chairs were carefully selected with a combination of solid and geometric patterned fabrics. Full design of all Architectural details and finishes with turn-key furnishings and styling throughout.
Carslon Productions, LLC
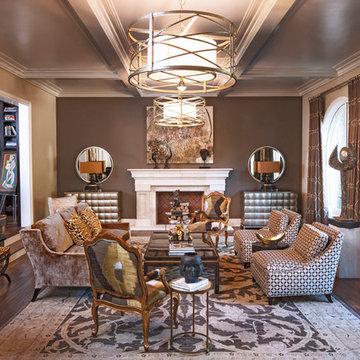
Pasadena Transitional Style Italian Revival Formal Living Room designed by On Madison. Photography by Grey Crawford.
Cette image montre un grand salon traditionnel ouvert avec une salle de réception, parquet foncé, une cheminée standard, aucun téléviseur et un mur marron.
Cette image montre un grand salon traditionnel ouvert avec une salle de réception, parquet foncé, une cheminée standard, aucun téléviseur et un mur marron.
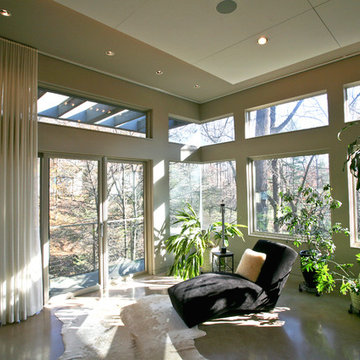
Inspiration pour un grand salon design avec sol en béton ciré, un sol gris et un mur beige.

Cette photo montre un grand salon chic fermé avec une salle de réception, un mur bleu, un sol en bois brun, un téléviseur dissimulé et un sol marron.
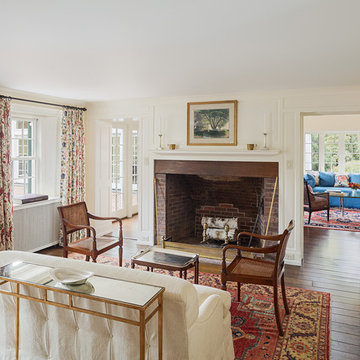
Spaces in the historic core of the house were refurbished, with important features such as fireplaces, wood paneling and wide-plank flooring being sensitively restored.
Photography: Sam Oberter
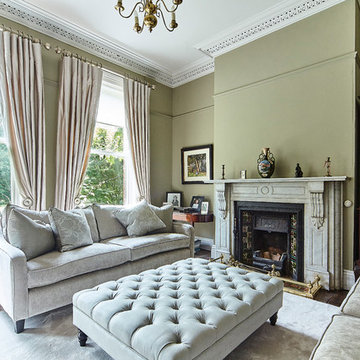
Ger Lawlor Photography
Inspiration pour un salon victorien fermé avec un mur vert, une cheminée standard et un manteau de cheminée en pierre.
Inspiration pour un salon victorien fermé avec un mur vert, une cheminée standard et un manteau de cheminée en pierre.

This formal living room is located in East Avenue mansion in a Preservation District. It has beautiful architectural details and I choose to leave the chandelier in place. I wanted to use elegant and contemporary furniture and showcase our local contemporary artists including furniture from Wendell Castle. The wing chair in the background was in the house and I choose to have a slip cover made for it and juxtapose it next to a very contemporary Wendell Castle side table that has an amazing crackle finish
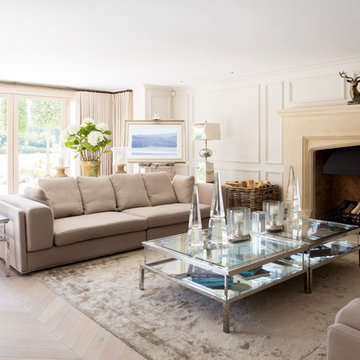
Lounge
www.johnevansdesign.com
(Photographed by Billy Bolton)
Aménagement d'un grand salon campagne avec une salle de réception, un mur blanc, parquet clair, une cheminée standard, un manteau de cheminée en pierre, aucun téléviseur et un sol beige.
Aménagement d'un grand salon campagne avec une salle de réception, un mur blanc, parquet clair, une cheminée standard, un manteau de cheminée en pierre, aucun téléviseur et un sol beige.
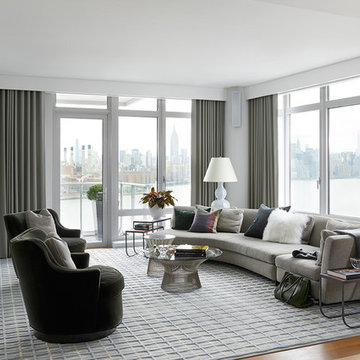
Tim Williams
Réalisation d'un grand salon design avec une salle de réception, un mur gris, parquet clair et aucune cheminée.
Réalisation d'un grand salon design avec une salle de réception, un mur gris, parquet clair et aucune cheminée.
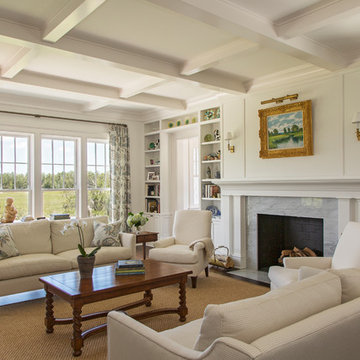
Julia Lynn
Aménagement d'un grand salon bord de mer avec une salle de réception, un mur blanc, parquet foncé, une cheminée standard, un manteau de cheminée en pierre, aucun téléviseur et un sol marron.
Aménagement d'un grand salon bord de mer avec une salle de réception, un mur blanc, parquet foncé, une cheminée standard, un manteau de cheminée en pierre, aucun téléviseur et un sol marron.
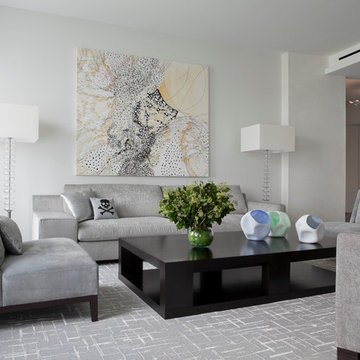
Peter Margonelli
Aménagement d'un salon contemporain ouvert avec une salle de réception, un mur blanc, aucune cheminée et aucun téléviseur.
Aménagement d'un salon contemporain ouvert avec une salle de réception, un mur blanc, aucune cheminée et aucun téléviseur.
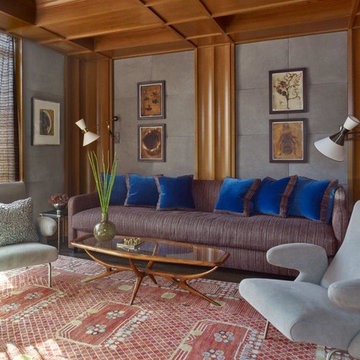
Peter Murdock
Cette photo montre un salon tendance de taille moyenne et fermé avec un mur gris.
Cette photo montre un salon tendance de taille moyenne et fermé avec un mur gris.
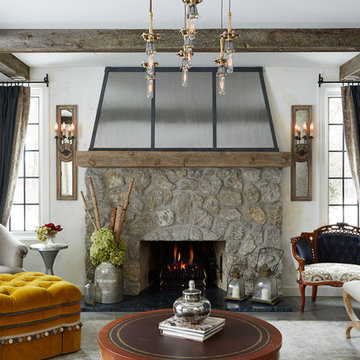
This kitchen was inspired by a french countryside cottage. We used traditional design elements, warm worn finishes, along with french industrial lighting fixtures to bring a magical element to this space. Bright patterns, bold pops of color, and unique trim details bring life to the living space.
Photography: Alyssa Lee Photography
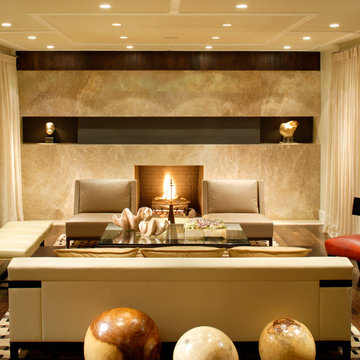
Contemporary Living Room
Inspiration pour un grand salon design ouvert avec un mur beige, une cheminée standard et parquet foncé.
Inspiration pour un grand salon design ouvert avec un mur beige, une cheminée standard et parquet foncé.
Idées déco de salons
1
