Idées déco de salons
Trier par :
Budget
Trier par:Populaires du jour
101 - 120 sur 9 763 photos
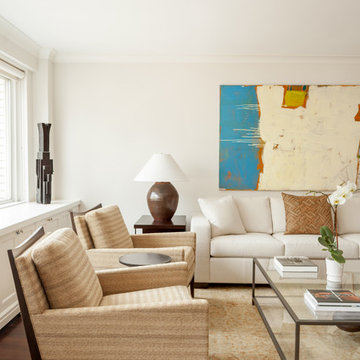
Upper East Side Duplex
Contractor: Mullins Interiors
Photography by Patrick Cline
Exemple d'un grand salon chic ouvert avec une salle de réception, un mur beige, parquet foncé, un téléviseur fixé au mur et un sol marron.
Exemple d'un grand salon chic ouvert avec une salle de réception, un mur beige, parquet foncé, un téléviseur fixé au mur et un sol marron.

Interior Design: Vision Interiors by Visbeen
Builder: J. Peterson Homes
Photographer: Ashley Avila Photography
The best of the past and present meet in this distinguished design. Custom craftsmanship and distinctive detailing give this lakefront residence its vintage flavor while an open and light-filled floor plan clearly mark it as contemporary. With its interesting shingled roof lines, abundant windows with decorative brackets and welcoming porch, the exterior takes in surrounding views while the interior meets and exceeds contemporary expectations of ease and comfort. The main level features almost 3,000 square feet of open living, from the charming entry with multiple window seats and built-in benches to the central 15 by 22-foot kitchen, 22 by 18-foot living room with fireplace and adjacent dining and a relaxing, almost 300-square-foot screened-in porch. Nearby is a private sitting room and a 14 by 15-foot master bedroom with built-ins and a spa-style double-sink bath with a beautiful barrel-vaulted ceiling. The main level also includes a work room and first floor laundry, while the 2,165-square-foot second level includes three bedroom suites, a loft and a separate 966-square-foot guest quarters with private living area, kitchen and bedroom. Rounding out the offerings is the 1,960-square-foot lower level, where you can rest and recuperate in the sauna after a workout in your nearby exercise room. Also featured is a 21 by 18-family room, a 14 by 17-square-foot home theater, and an 11 by 12-foot guest bedroom suite.
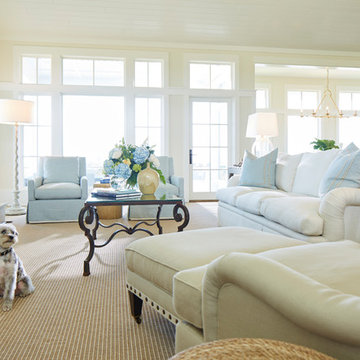
Photographer - Michael Blevins
Aménagement d'un grand salon bord de mer ouvert avec un mur blanc, moquette, une cheminée standard, un manteau de cheminée en pierre, un téléviseur encastré et un sol beige.
Aménagement d'un grand salon bord de mer ouvert avec un mur blanc, moquette, une cheminée standard, un manteau de cheminée en pierre, un téléviseur encastré et un sol beige.
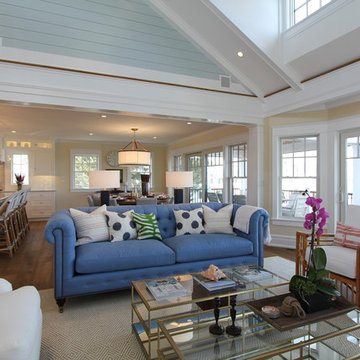
Todd Tully Danner, AIA
Réalisation d'un grand salon marin ouvert avec un mur beige, un sol en bois brun, une cheminée standard, un manteau de cheminée en brique, un téléviseur fixé au mur, une salle de réception et un sol marron.
Réalisation d'un grand salon marin ouvert avec un mur beige, un sol en bois brun, une cheminée standard, un manteau de cheminée en brique, un téléviseur fixé au mur, une salle de réception et un sol marron.

Idées déco pour un salon industriel ouvert et de taille moyenne avec un mur blanc, un téléviseur indépendant, un sol en bois brun, aucune cheminée et un sol marron.

Cette photo montre un grand salon craftsman fermé avec une bibliothèque ou un coin lecture, un mur marron, une cheminée standard, un manteau de cheminée en bois, aucun téléviseur et éclairage.
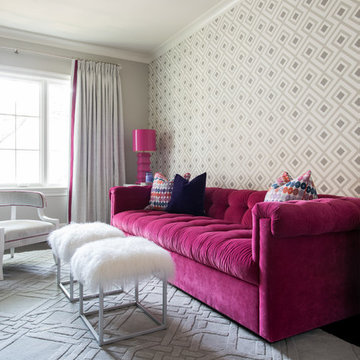
What a paradise for any teen girl. A pink sofa, wallpapered accent wall, and sheepskin stools is more than anyone could ever want! The beauty in the this stunning and colorful room is uncharted.

Glass Mosaic Fireplace
Multiple size Floor Tile
Cette photo montre un grand salon tendance ouvert avec une salle de réception, un sol en carrelage de céramique, une cheminée double-face, un manteau de cheminée en carrelage, un sol beige et éclairage.
Cette photo montre un grand salon tendance ouvert avec une salle de réception, un sol en carrelage de céramique, une cheminée double-face, un manteau de cheminée en carrelage, un sol beige et éclairage.
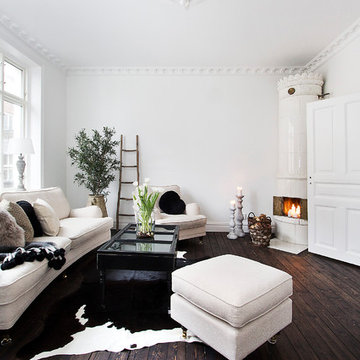
Idée de décoration pour un salon nordique ouvert avec une salle de réception, un mur blanc, parquet foncé, une cheminée d'angle et aucun téléviseur.
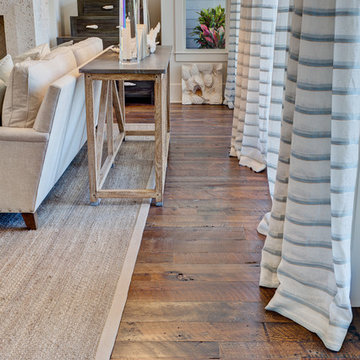
Idée de décoration pour un grand salon marin ouvert avec parquet foncé.

Living room
Idées déco pour un très grand salon contemporain ouvert avec un bar de salon, un mur blanc, un sol en travertin et un téléviseur encastré.
Idées déco pour un très grand salon contemporain ouvert avec un bar de salon, un mur blanc, un sol en travertin et un téléviseur encastré.
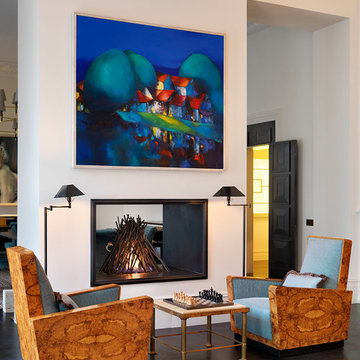
Double Sided fireplace and chessboard
Idée de décoration pour un très grand salon victorien ouvert avec une salle de réception, un mur blanc, parquet foncé, une cheminée double-face, un manteau de cheminée en pierre et aucun téléviseur.
Idée de décoration pour un très grand salon victorien ouvert avec une salle de réception, un mur blanc, parquet foncé, une cheminée double-face, un manteau de cheminée en pierre et aucun téléviseur.
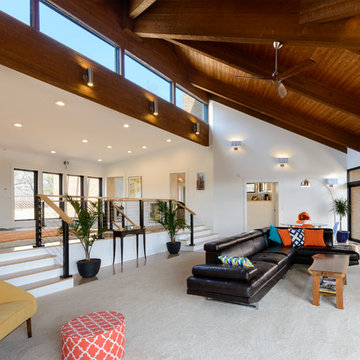
Photos By Michael Schneider
Cette image montre un très grand salon vintage ouvert avec un mur blanc et moquette.
Cette image montre un très grand salon vintage ouvert avec un mur blanc et moquette.
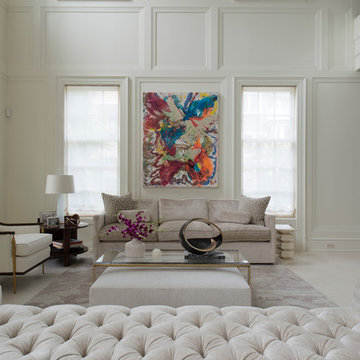
Idée de décoration pour un grand salon tradition ouvert avec une salle de réception, un mur blanc et un sol en calcaire.
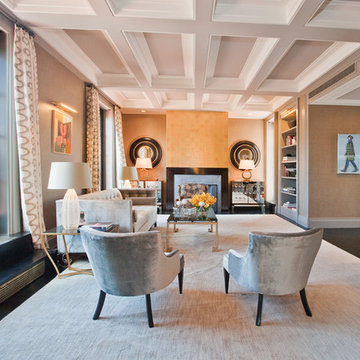
Cette photo montre un salon tendance fermé avec une salle de réception, parquet foncé, une cheminée standard, un mur beige, un manteau de cheminée en pierre et aucun téléviseur.
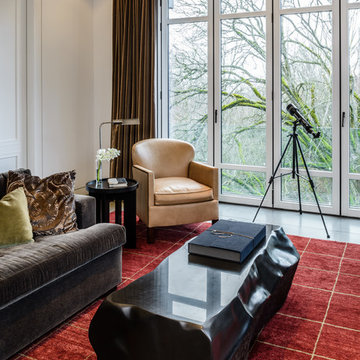
This project is a great example of how to transform a historic architectural home into a very livable and modern aesthetic. The home was completely gutted and reworked. All lighting and furnishings were custom designed for the project by Garret Cord Werner. The interior architecture was also completed by our firm to create interesting balance between old and new.
Please note that due to the volume of inquiries & client privacy regarding our projects we unfortunately do not have the ability to answer basic questions about materials, specifications, construction methods, or paint colors. Thank you for taking the time to review our projects. We look forward to hearing from you if you are considering to hire an architect or interior Designer.
Historic preservation on this project was completed by Stuart Silk.
Andrew Giammarco Photography
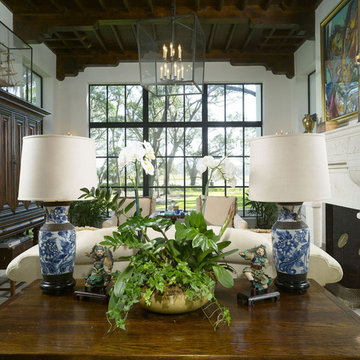
5,400 Heated Square Foot home in St. Simons Island, GA
Cette photo montre un salon méditerranéen avec une cheminée standard et éclairage.
Cette photo montre un salon méditerranéen avec une cheminée standard et éclairage.
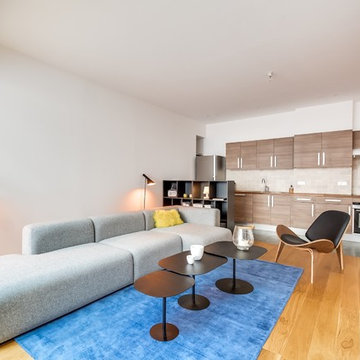
Idée de décoration pour un grand salon design ouvert avec un mur blanc, parquet clair, une bibliothèque ou un coin lecture, aucune cheminée, aucun téléviseur et éclairage.

Aménagement d'un très grand salon contemporain ouvert avec un bar de salon, un mur marron, parquet foncé et un sol marron.

Idées déco pour un petit salon industriel ouvert avec sol en béton ciré, aucune cheminée, un téléviseur fixé au mur, un mur beige et éclairage.
Idées déco de salons
6