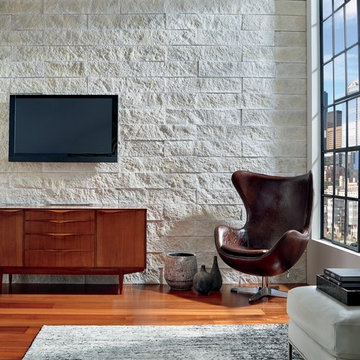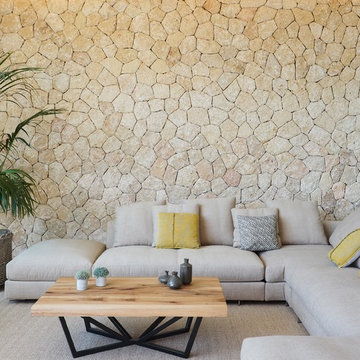Idées déco de salons
Trier par :
Budget
Trier par:Populaires du jour
1 - 20 sur 26 photos
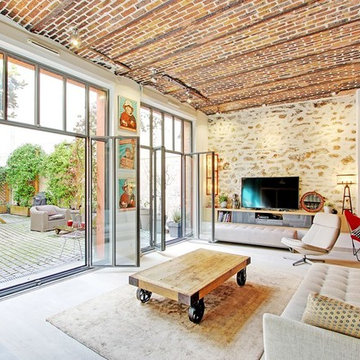
Idées déco pour un grand salon méditerranéen ouvert avec parquet clair, un mur beige, un téléviseur indépendant et un sol beige.
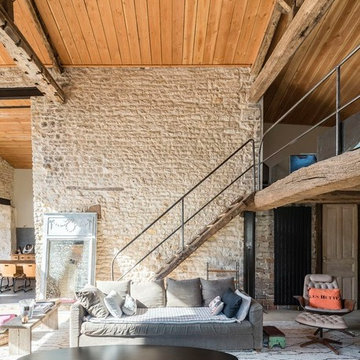
Stan Ledoux
Cette photo montre un salon méditerranéen ouvert avec un mur beige et un mur en pierre.
Cette photo montre un salon méditerranéen ouvert avec un mur beige et un mur en pierre.

Claudia Uribe Photography
Aménagement d'un salon moderne de taille moyenne et fermé avec un téléviseur fixé au mur, un mur beige, un sol en marbre, aucune cheminée et un mur en pierre.
Aménagement d'un salon moderne de taille moyenne et fermé avec un téléviseur fixé au mur, un mur beige, un sol en marbre, aucune cheminée et un mur en pierre.
Trouvez le bon professionnel près de chez vous

Montse Garriga (Nuevo Estilo)
Idée de décoration pour un salon urbain de taille moyenne et fermé avec un mur blanc, un sol en bois brun, une salle de réception, aucune cheminée, un mur en pierre et canapé noir.
Idée de décoration pour un salon urbain de taille moyenne et fermé avec un mur blanc, un sol en bois brun, une salle de réception, aucune cheminée, un mur en pierre et canapé noir.
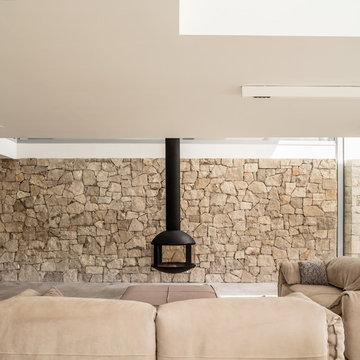
Adrià Goula
Cette photo montre un salon moderne avec un mur beige, cheminée suspendue, un sol gris et un mur en pierre.
Cette photo montre un salon moderne avec un mur beige, cheminée suspendue, un sol gris et un mur en pierre.
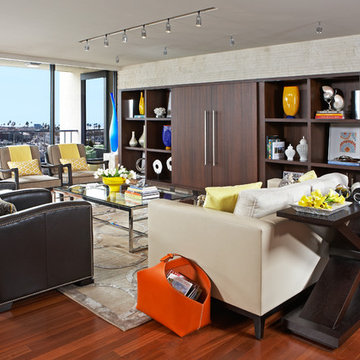
ANN SACKS St Petersburg 12" x 24" striated chisel field in honed finish (designer: Emily LaMarque)
Idée de décoration pour un salon design avec un mur blanc et un mur en pierre.
Idée de décoration pour un salon design avec un mur blanc et un mur en pierre.

Living room with a cool palette of blues, whites, and lots of texture.
Exemple d'un petit salon rétro avec une salle de réception, un mur blanc, parquet foncé, une cheminée standard, un manteau de cheminée en pierre, un téléviseur indépendant et un mur en pierre.
Exemple d'un petit salon rétro avec une salle de réception, un mur blanc, parquet foncé, une cheminée standard, un manteau de cheminée en pierre, un téléviseur indépendant et un mur en pierre.
Rechargez la page pour ne plus voir cette annonce spécifique
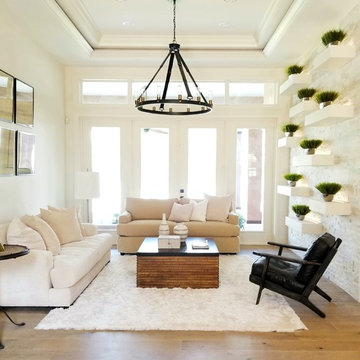
Aménagement d'un salon bord de mer avec un mur blanc, parquet clair, un sol marron, un mur en pierre et éclairage.
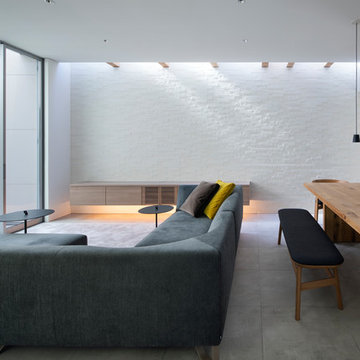
LDK全景。左手に中庭が見える。
Photo by 冨田英次
Idées déco pour un salon contemporain de taille moyenne et ouvert avec un mur blanc, un sol en carrelage de porcelaine, aucune cheminée, un téléviseur indépendant, un sol gris et un mur en pierre.
Idées déco pour un salon contemporain de taille moyenne et ouvert avec un mur blanc, un sol en carrelage de porcelaine, aucune cheminée, un téléviseur indépendant, un sol gris et un mur en pierre.

Project: Le Petit Hopital in Provence
Limestone Elements by Ancient Surfaces
Project Renovation completed in 2012
Situated in a quiet, bucolic setting surrounded by lush apple and cherry orchards, Petit Hopital is a refurbished eighteenth century Bastide farmhouse.
With manicured gardens and pathways that seem as if they emerged from a fairy tale. Petit Hopital is a quintessential Provencal retreat that merges natural elements of stone, wind, fire and water.
Talking about water, Ancient Surfaces made sure to provide this lovely estate with unique and one of a kind fountains that are simply out of this world.
The villa is in proximity to the magical canal-town of Isle Sur La Sorgue and within comfortable driving distance of Avignon, Carpentras and Orange with all the French culture and history offered along the way.
The grounds at Petit Hopital include a pristine swimming pool with a Romanesque wall fountain full with its thick stone coping surround pieces.
The interior courtyard features another special fountain for an even more romantic effect.
Cozy outdoor furniture allows for splendid moments of alfresco dining and lounging.
The furnishings at Petit Hopital are modern, comfortable and stately, yet rather quaint when juxtaposed against the exposed stone walls.
The plush living room has also been fitted with a fireplace.
Antique Limestone Flooring adorned the entire home giving it a surreal out of time feel to it.
The villa includes a fully equipped kitchen with center island featuring gas hobs and a separate bar counter connecting via open plan to the formal dining area to help keep the flow of the conversation going.
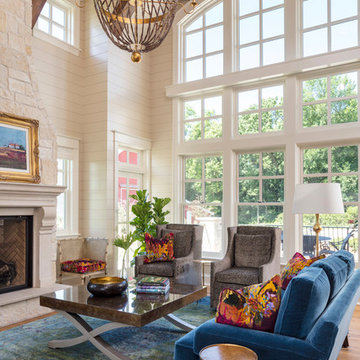
Cette image montre un salon rustique avec une salle de réception, un mur beige, parquet clair, une cheminée standard, un manteau de cheminée en pierre et un mur en pierre.
Rechargez la page pour ne plus voir cette annonce spécifique
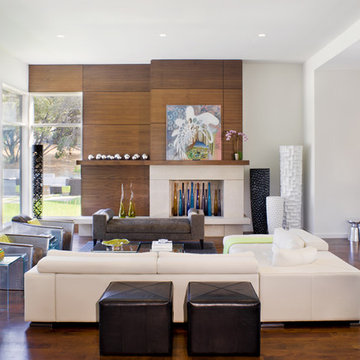
The glow of the lantern-like foyer sets the tone for this urban contemporary home. This open floor plan invites entertaining on the main floor, with only ceiling transitions defining the living, dining, kitchen, and breakfast rooms. With viewable outdoor living and pool, extensive use of glass makes it seamless from inside to out.
Published:
Western Art & Architecture, August/September 2012
Austin-San Antonio Urban HOME: February/March 2012 (Cover) - https://issuu.com/urbanhomeaustinsanantonio/docs/uh_febmar_2012
Photo Credit: Coles Hairston

The fireplace is a Cosmo 42 gas fireplace by Heat & Go.
The stone is white gold craft orchard limestone from Creative Mines.
The floor tile is Pebble Beach and Halila in a Versailles pattern by Carmel Stone Imports.
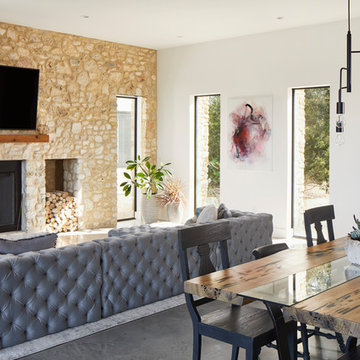
Dining Room view of the Reimers Rd. Residence. Construction by Ameristar Remodeling & Roofing. Photography by Andrea Calo.
Exemple d'un grand salon méditerranéen ouvert avec sol en béton ciré, une cheminée standard, un manteau de cheminée en pierre, un téléviseur fixé au mur, un sol gris, un mur blanc et un mur en pierre.
Exemple d'un grand salon méditerranéen ouvert avec sol en béton ciré, une cheminée standard, un manteau de cheminée en pierre, un téléviseur fixé au mur, un sol gris, un mur blanc et un mur en pierre.
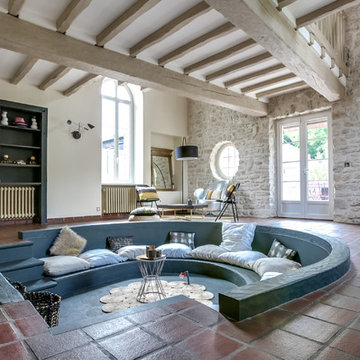
Le mur de pierres a été repris, on y a ajouté un joint beurré. Il a été décidé de ne pas toucher au salon grec qui était existant. La table maçonnée a été supprimée pour récupérer de l'espace de circulation.
Idées déco de salons
Rechargez la page pour ne plus voir cette annonce spécifique
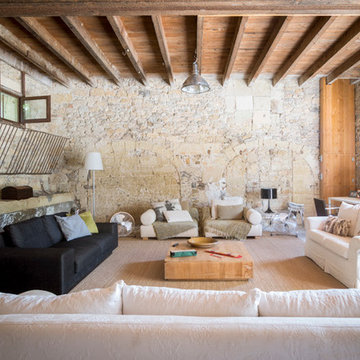
Cette image montre un grand salon rustique ouvert avec une salle de réception, un téléviseur fixé au mur, un mur en pierre et canapé noir.
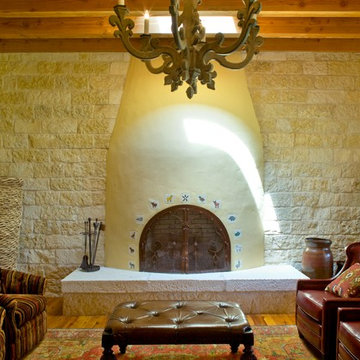
Lara Swimmer Photography
Réalisation d'un salon sud-ouest américain avec un mur en pierre.
Réalisation d'un salon sud-ouest américain avec un mur en pierre.
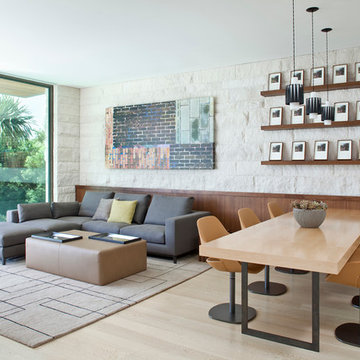
James Ray Spahn
Idées déco pour un salon contemporain ouvert avec un mur blanc, parquet clair et un mur en pierre.
Idées déco pour un salon contemporain ouvert avec un mur blanc, parquet clair et un mur en pierre.
1

