Idées déco de salons
Trier par :
Budget
Trier par:Populaires du jour
21 - 40 sur 1 418 photos
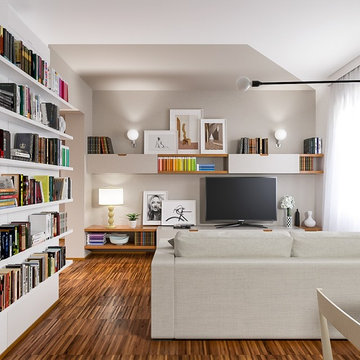
Liadesign
Cette image montre un petit salon design ouvert avec une bibliothèque ou un coin lecture, un mur gris, un sol en bois brun, un téléviseur indépendant et un sol marron.
Cette image montre un petit salon design ouvert avec une bibliothèque ou un coin lecture, un mur gris, un sol en bois brun, un téléviseur indépendant et un sol marron.
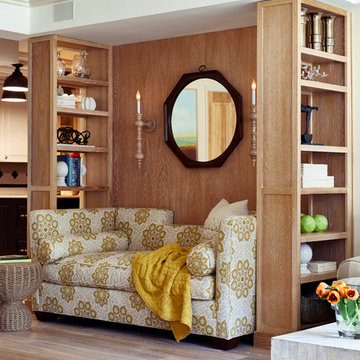
Cette image montre un salon traditionnel ouvert et de taille moyenne avec un mur marron, parquet clair, une salle de réception, aucune cheminée, aucun téléviseur et un sol marron.

A lovely, relaxing family room, complete with gorgeous stone surround fireplace, topped with beautiful crown molding and beadboard above. Open beams and a painted ceiling, the French Slider doors with transoms all contribute to the feeling of lightness and space. Gorgeous hardwood flooring, buttboard walls behind the open book shelves and white crown molding for the cabinets, floorboards, door framing...simply lovely.
Trouvez le bon professionnel près de chez vous

Cette image montre un grand salon design ouvert avec parquet foncé, une cheminée standard, un téléviseur encastré, une salle de musique, un mur blanc et un manteau de cheminée en métal.
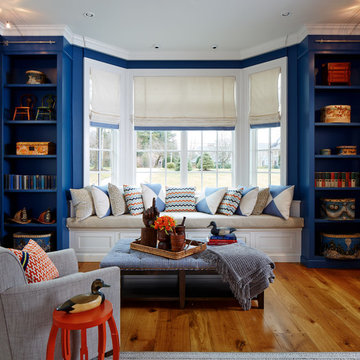
Idées déco pour un salon classique de taille moyenne et fermé avec une bibliothèque ou un coin lecture, un mur bleu, un sol en bois brun, une cheminée standard, un manteau de cheminée en brique, aucun téléviseur et un sol marron.
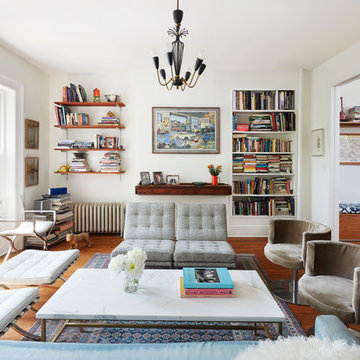
Inspiration pour un salon bohème fermé avec une bibliothèque ou un coin lecture, un mur blanc et un sol en bois brun.
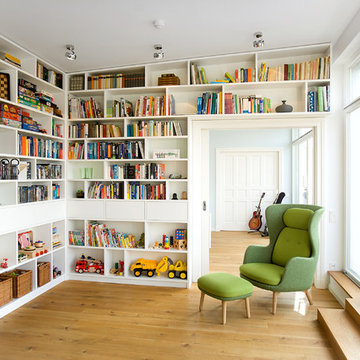
Fotos von Sonja Macholl
Cette image montre un salon design de taille moyenne et fermé avec une bibliothèque ou un coin lecture, un mur blanc, un sol en bois brun, aucune cheminée et aucun téléviseur.
Cette image montre un salon design de taille moyenne et fermé avec une bibliothèque ou un coin lecture, un mur blanc, un sol en bois brun, aucune cheminée et aucun téléviseur.
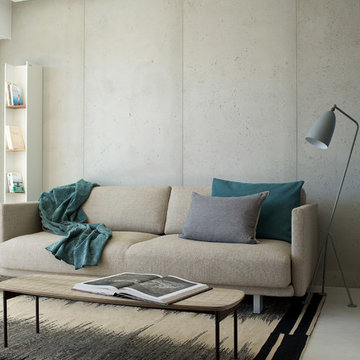
Flat in Villefranche-sur-Mer (Alpes-Maritimes). Lounge wall cladding
Products: Classic Panbeton®
Finish/Colour: Patternless with medium pitting, in natural grey (200)
Architect: Nicolas Duchateau
Photo credits: Nicolas Duchateau
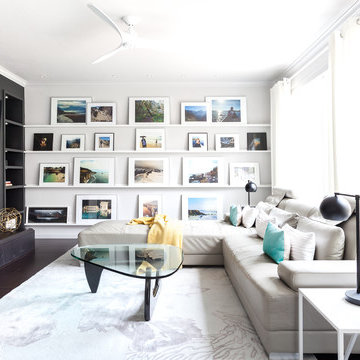
Kat Alves Photography
Avani Panchal Design Studio
Cette image montre un salon design avec une salle de réception, un mur noir, parquet foncé, une cheminée standard, un téléviseur fixé au mur et éclairage.
Cette image montre un salon design avec une salle de réception, un mur noir, parquet foncé, une cheminée standard, un téléviseur fixé au mur et éclairage.
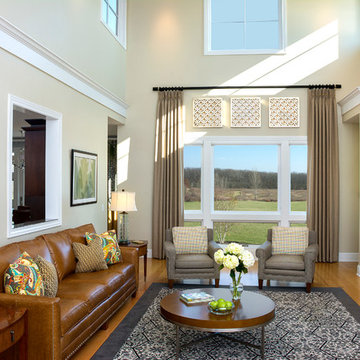
Exemple d'un salon chic de taille moyenne et ouvert avec un mur beige, un manteau de cheminée en carrelage, une salle de réception, moquette, une cheminée ribbon, aucun téléviseur et éclairage.
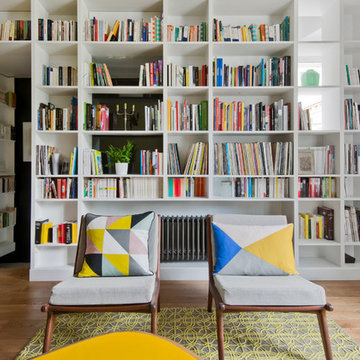
Germain SUIGNARD
Inspiration pour un salon nordique de taille moyenne et fermé avec une bibliothèque ou un coin lecture, un mur blanc, parquet clair, aucune cheminée et aucun téléviseur.
Inspiration pour un salon nordique de taille moyenne et fermé avec une bibliothèque ou un coin lecture, un mur blanc, parquet clair, aucune cheminée et aucun téléviseur.
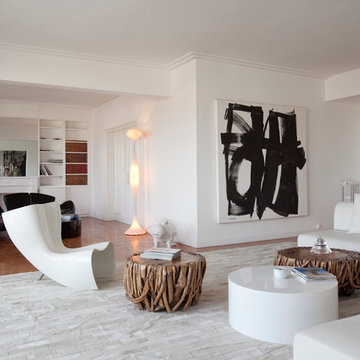
Idées déco pour un salon contemporain ouvert et de taille moyenne avec un mur blanc, une salle de réception, un sol en bois brun, aucune cheminée et aucun téléviseur.
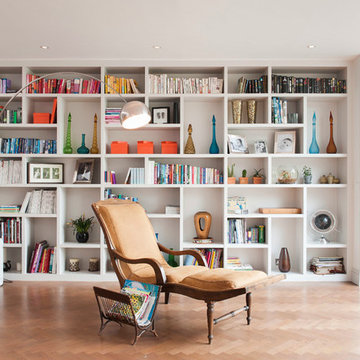
Cette image montre un salon design ouvert avec une bibliothèque ou un coin lecture et parquet clair.

coffered ceiling, built ins, open floor plan, orange accents, shelves, simple fireplace, framed art, built in bookcase, gray sofa
Photography by Michael J. Lee
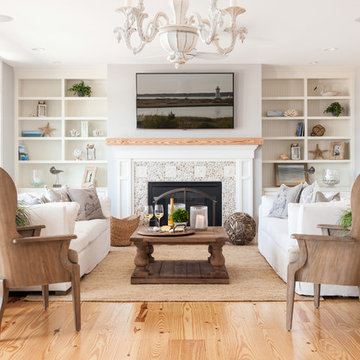
Cette image montre un salon marin de taille moyenne et fermé avec parquet clair, une cheminée standard, un manteau de cheminée en carrelage, un téléviseur fixé au mur, une salle de réception et un mur blanc.

This newly built Old Mission style home gave little in concessions in regards to historical accuracies. To create a usable space for the family, Obelisk Home provided finish work and furnishings but in needed to keep with the feeling of the home. The coffee tables bunched together allow flexibility and hard surfaces for the girls to play games on. New paint in historical sage, window treatments in crushed velvet with hand-forged rods, leather swivel chairs to allow “bird watching” and conversation, clean lined sofa, rug and classic carved chairs in a heavy tapestry to bring out the love of the American Indian style and tradition.
Original Artwork by Jane Troup
Photos by Jeremy Mason McGraw
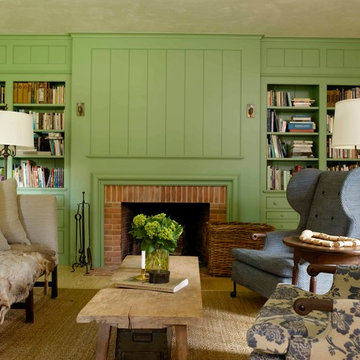
Cette photo montre un salon nature fermé avec une bibliothèque ou un coin lecture, un mur vert, parquet clair, une cheminée standard, un manteau de cheminée en brique et aucun téléviseur.
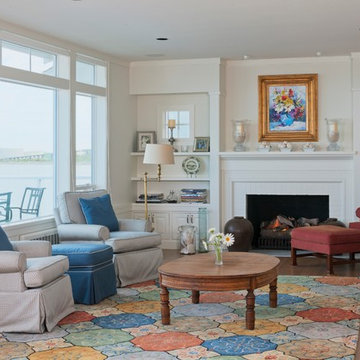
The owner's relaxed style: Sozinho Imagery
Inspiration pour un salon marin avec une salle de réception, une cheminée standard et éclairage.
Inspiration pour un salon marin avec une salle de réception, une cheminée standard et éclairage.
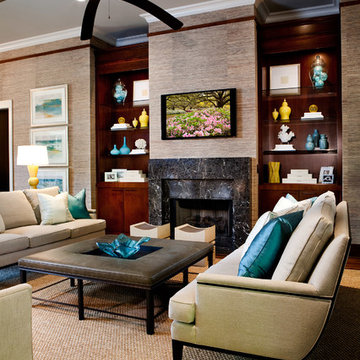
Idée de décoration pour un salon ethnique ouvert avec une salle de réception, une cheminée standard, un téléviseur fixé au mur, parquet foncé, un manteau de cheminée en pierre et un mur marron.
Idées déco de salons

Built from the ground up on 80 acres outside Dallas, Oregon, this new modern ranch house is a balanced blend of natural and industrial elements. The custom home beautifully combines various materials, unique lines and angles, and attractive finishes throughout. The property owners wanted to create a living space with a strong indoor-outdoor connection. We integrated built-in sky lights, floor-to-ceiling windows and vaulted ceilings to attract ample, natural lighting. The master bathroom is spacious and features an open shower room with soaking tub and natural pebble tiling. There is custom-built cabinetry throughout the home, including extensive closet space, library shelving, and floating side tables in the master bedroom. The home flows easily from one room to the next and features a covered walkway between the garage and house. One of our favorite features in the home is the two-sided fireplace – one side facing the living room and the other facing the outdoor space. In addition to the fireplace, the homeowners can enjoy an outdoor living space including a seating area, in-ground fire pit and soaking tub.
2