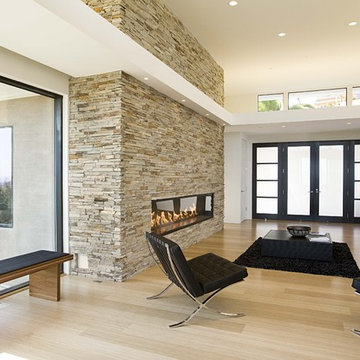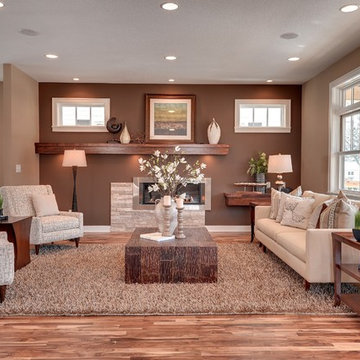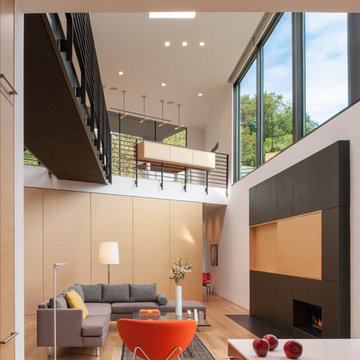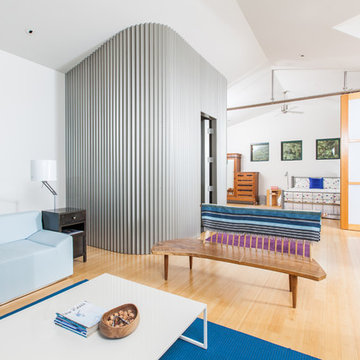Idées déco de salons
Trier par :
Budget
Trier par:Populaires du jour
161 - 180 sur 1 421 photos
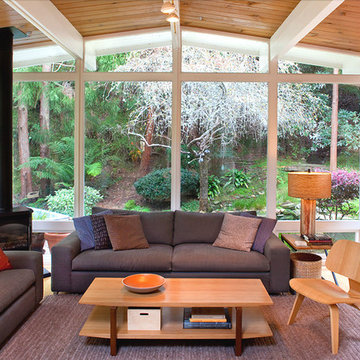
Exemple d'un salon moderne ouvert avec un mur rouge, parquet clair et un poêle à bois.
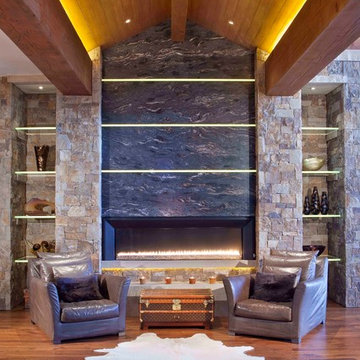
Star Mesa by Charles Cunniffe Architects. Photo by James Ray Spahn
Exemple d'un salon tendance avec parquet foncé, une cheminée ribbon et un mur en pierre.
Exemple d'un salon tendance avec parquet foncé, une cheminée ribbon et un mur en pierre.
Trouvez le bon professionnel près de chez vous
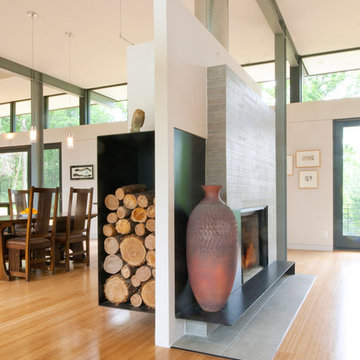
Little Washington VA
Detail of fireplace between Living Room and Dining Room
General Contractor: Opitz Construction
Photo: Julia Heine
Aménagement d'un salon contemporain avec un mur blanc.
Aménagement d'un salon contemporain avec un mur blanc.
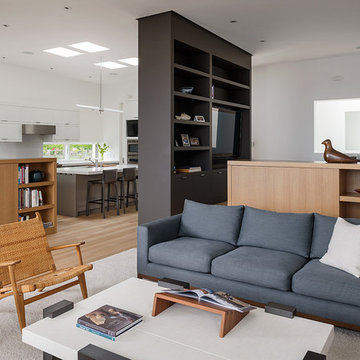
The main living level includes a large kitchen, dining, and living space, connected to two home offices by way of a bridge that extends across the double height entry. This bridge area acts as a gallery of light, allowing filtered light through the skylights above and down to the entry on the ground level.
Photographer: Aaron Leitz
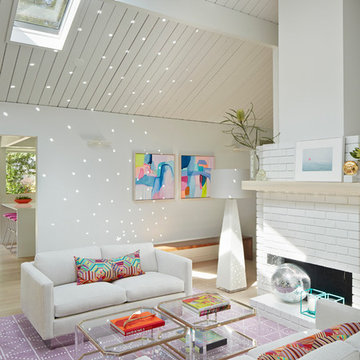
yamamardesign architects, david yama
alison damonte interior design
bruce damonte photography
Aménagement d'un salon rétro avec un mur blanc, une cheminée standard et un manteau de cheminée en brique.
Aménagement d'un salon rétro avec un mur blanc, une cheminée standard et un manteau de cheminée en brique.
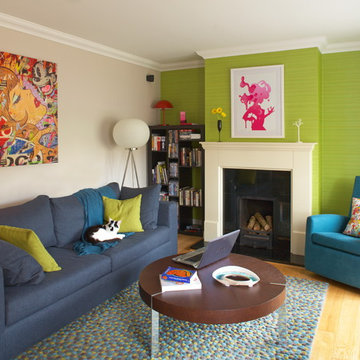
Barbara Egan - Reportage Photography
Aménagement d'un salon éclectique de taille moyenne et fermé avec une cheminée standard.
Aménagement d'un salon éclectique de taille moyenne et fermé avec une cheminée standard.
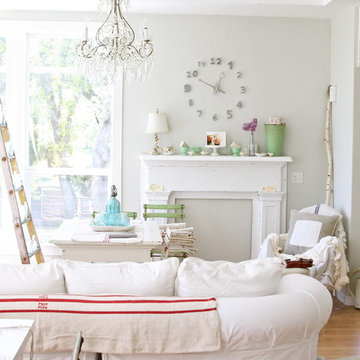
Réalisation d'un salon style shabby chic avec un mur gris, aucun téléviseur et parquet clair.
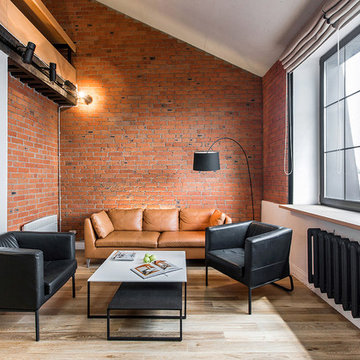
Cette image montre un salon urbain fermé avec une salle de réception, un mur marron, un sol en bois brun et un sol beige.
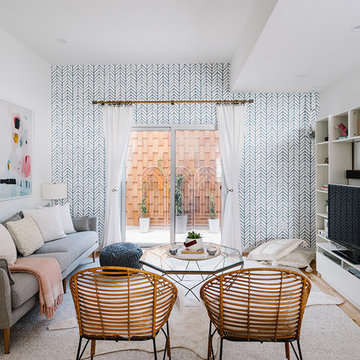
Completed in 2015, this project incorporates a Scandinavian vibe to enhance the modern architecture and farmhouse details. The vision was to create a balanced and consistent design to reflect clean lines and subtle rustic details, which creates a calm sanctuary. The whole home is not based on a design aesthetic, but rather how someone wants to feel in a space, specifically the feeling of being cozy, calm, and clean. This home is an interpretation of modern design without focusing on one specific genre; it boasts a midcentury master bedroom, stark and minimal bathrooms, an office that doubles as a music den, and modern open concept on the first floor. It’s the winner of the 2017 design award from the Austin Chapter of the American Institute of Architects and has been on the Tribeza Home Tour; in addition to being published in numerous magazines such as on the cover of Austin Home as well as Dwell Magazine, the cover of Seasonal Living Magazine, Tribeza, Rue Daily, HGTV, Hunker Home, and other international publications.
----
Featured on Dwell!
https://www.dwell.com/article/sustainability-is-the-centerpiece-of-this-new-austin-development-071e1a55
---
Project designed by the Atomic Ranch featured modern designers at Breathe Design Studio. From their Austin design studio, they serve an eclectic and accomplished nationwide clientele including in Palm Springs, LA, and the San Francisco Bay Area.
For more about Breathe Design Studio, see here: https://www.breathedesignstudio.com/
To learn more about this project, see here: https://www.breathedesignstudio.com/scandifarmhouse
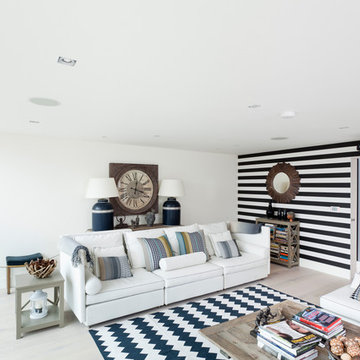
Attractive living as an architectural experiment: a 136-year-old water tower, a listed building with a spectacular 360-degree panorama view over the City of London. The task, to transform it into a superior residence, initially seemed an absolute impossibility. But when the owners came across architect Mike Collier, they had found a partner who was to make the impossible possible. The tower, which had been empty for decades, underwent radical renovation work and was extended by a four-storey cube containing kitchen, dining and living room - connected by glazed tunnels and a lift shaft. The kitchen, realised by Enclosure Interiors in Tunbridge Wells, Kent, with furniture from LEICHT is the very heart of living in this new building.
Shiny white matt-lacquered kitchen fronts (AVANCE-LR), tone-on-tone with the worktops, reflect the light in the room and thus create expanse and openness. The surface of the handle-less kitchen fronts has a horizontal relief embossing; depending on the light incidence, this results in a vitally structured surface. The free-standing preparation isle with its vertical side panels with a seamlessly integrated sink represents the transition between kitchen and living room. The fronts of the floor units facing the dining table were extended to the floor to do away with the plinth typical of most kitchens. Ceiling-high tall units on the wall provide plenty of storage space; the electrical appliances are integrated here invisible to the eye. Floor units on a high plinth which thus appear to be floating form the actual cooking centre within the kitchen, attached to the wall. A range of handle-less wall units concludes the glazed niche at the top.
LEICHT international: “Architecture and kitchen” in the centre of London. www.LeichtUSA.com
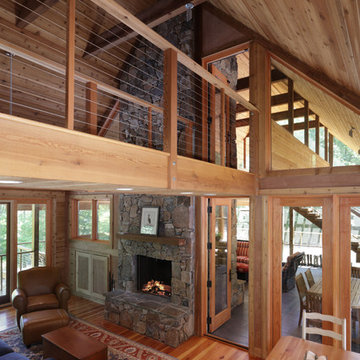
© Michael Mills
Cette image montre un salon chalet avec un manteau de cheminée en pierre.
Cette image montre un salon chalet avec un manteau de cheminée en pierre.
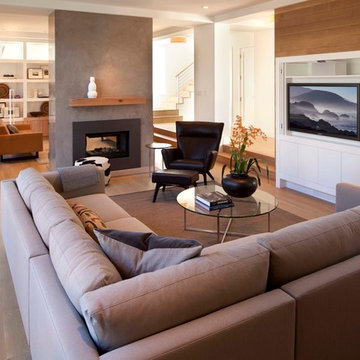
Steve Henke
Idée de décoration pour un salon design ouvert avec un sol en bois brun, une cheminée double-face et un téléviseur encastré.
Idée de décoration pour un salon design ouvert avec un sol en bois brun, une cheminée double-face et un téléviseur encastré.
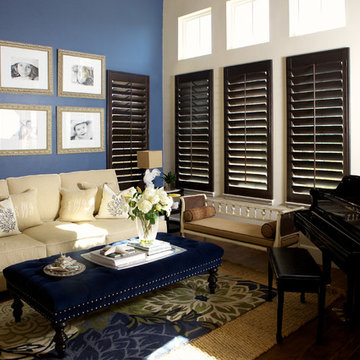
Idée de décoration pour un salon design fermé avec une salle de musique et un mur bleu.
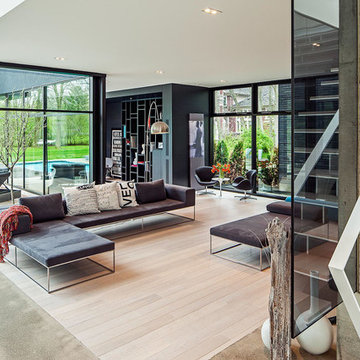
Peter Sellar, www.homedesign.com
44 Belvedere Residence. Windows, doors and curtain walls by Bigfoot Door. Designed by Guido Costantino.
Cette image montre un salon minimaliste avec sol en béton ciré.
Cette image montre un salon minimaliste avec sol en béton ciré.
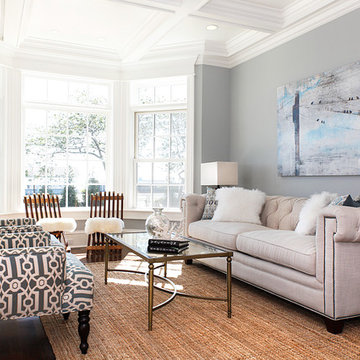
design: Birgit Anich Staging & Interiors
photo: Amy Dolego - Winton Studios
Idées déco pour un salon bord de mer avec un mur gris.
Idées déco pour un salon bord de mer avec un mur gris.
Idées déco de salons
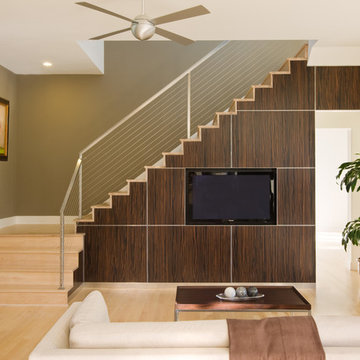
Published:
The Good Life, January 2009
Professional Builder, Annual Green Issue November 2010
Photo Credit: Coles Hairtston
Aménagement d'un salon contemporain ouvert avec un mur vert et un téléviseur fixé au mur.
Aménagement d'un salon contemporain ouvert avec un mur vert et un téléviseur fixé au mur.
9
