Idées déco de salons rétro avec du lambris de bois
Trier par :
Budget
Trier par:Populaires du jour
1 - 20 sur 38 photos
1 sur 3

Living room detail showing partial shots of the kitchen and dining room. Dark cabinetry makes the white marble countertop and backsplash pop against the white painted shiplap. The dining room features a mushroom board ceiling.

Cozy living room with Malm gas fireplace, original windows/treatments, new shiplap, exposed doug fir beams
Inspiration pour un petit salon vintage ouvert avec un mur blanc, un sol en liège, cheminée suspendue, un sol blanc, poutres apparentes et du lambris de bois.
Inspiration pour un petit salon vintage ouvert avec un mur blanc, un sol en liège, cheminée suspendue, un sol blanc, poutres apparentes et du lambris de bois.
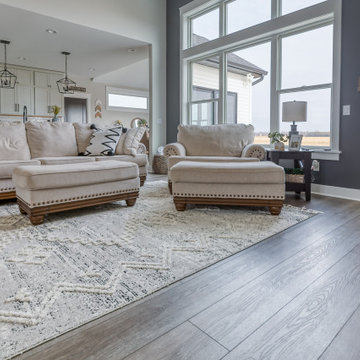
Deep tones of gently weathered grey and brown. A modern look that still respects the timelessness of natural wood.
Réalisation d'un salon vintage de taille moyenne et ouvert avec une salle de réception, un mur beige, un sol en vinyl, une cheminée standard, un téléviseur fixé au mur, un sol marron, un plafond à caissons et du lambris de bois.
Réalisation d'un salon vintage de taille moyenne et ouvert avec une salle de réception, un mur beige, un sol en vinyl, une cheminée standard, un téléviseur fixé au mur, un sol marron, un plafond à caissons et du lambris de bois.
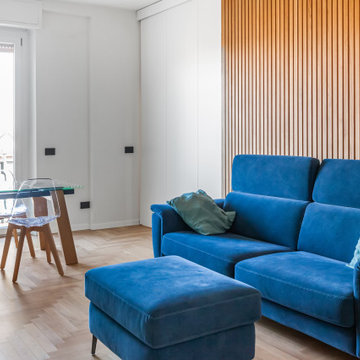
Soggiorno con parete scorrevole chiusa
Exemple d'un salon rétro de taille moyenne et fermé avec un mur blanc, parquet clair et du lambris de bois.
Exemple d'un salon rétro de taille moyenne et fermé avec un mur blanc, parquet clair et du lambris de bois.

Cette photo montre un très grand salon blanc et bois rétro ouvert avec un mur blanc, sol en béton ciré, une cheminée standard, un sol vert, poutres apparentes, un plafond en bois, du lambris de bois, un manteau de cheminée en plâtre et aucun téléviseur.
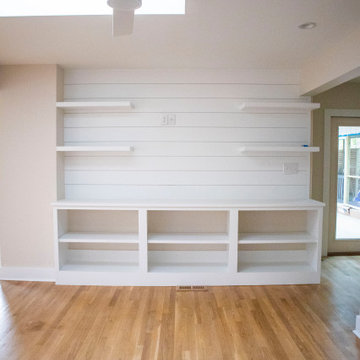
Inspiration pour un salon vintage ouvert avec un mur beige, parquet clair, un téléviseur encastré, un sol marron et du lambris de bois.
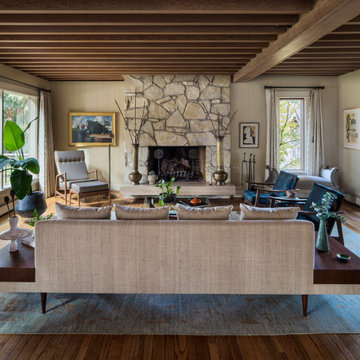
Original beam ceilings and expansive glass windows are typical details used by mid-century modernist John Storrs. The layout of the space optimizes the focal point of the giant stone fireplace and the surrounding lightness of the glass.
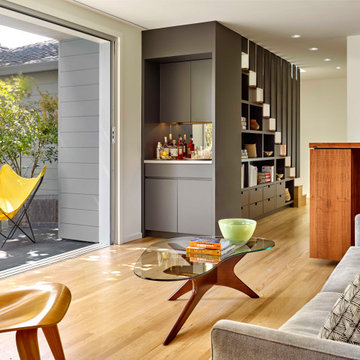
A whole house renovation and second story addition brought this unique 1950s home into a mid-century modern vernacular. Light-filled interior spaces mix with new filtered views, and the new master bedroom is surprising in its “tree house” feel.
This home was featured on the 2018 AIA East Bay Home Tours.
Buttrick Projects, Architecture + Design
Matthew Millman, Photographer
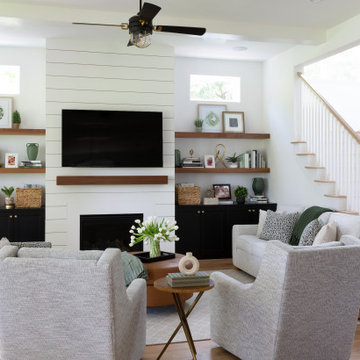
Living Room open modern design with wood shelves and family-friendly upholstery.
Inspiration pour un grand salon vintage ouvert avec un mur blanc, un sol en bois brun, un manteau de cheminée en bois, un téléviseur fixé au mur, un sol marron, un plafond à caissons et du lambris de bois.
Inspiration pour un grand salon vintage ouvert avec un mur blanc, un sol en bois brun, un manteau de cheminée en bois, un téléviseur fixé au mur, un sol marron, un plafond à caissons et du lambris de bois.
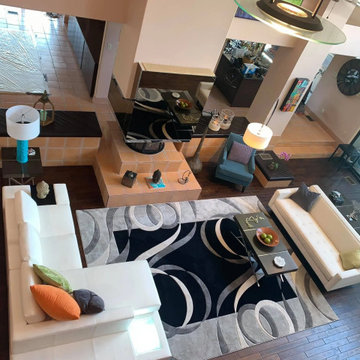
Réalisation d'un grand salon vintage ouvert avec une salle de réception, un mur beige, parquet foncé, une cheminée double-face, un manteau de cheminée en carrelage, un téléviseur fixé au mur, un sol marron, poutres apparentes et du lambris de bois.
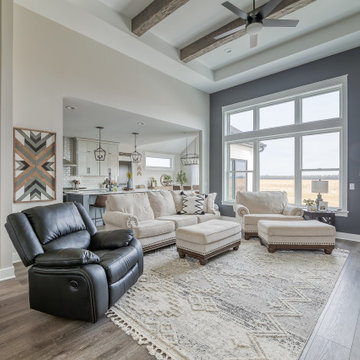
Deep tones of gently weathered grey and brown. A modern look that still respects the timelessness of natural wood.
Cette photo montre un salon rétro de taille moyenne et ouvert avec une salle de réception, un mur beige, un sol en vinyl, une cheminée standard, un téléviseur fixé au mur, un sol marron, un plafond à caissons et du lambris de bois.
Cette photo montre un salon rétro de taille moyenne et ouvert avec une salle de réception, un mur beige, un sol en vinyl, une cheminée standard, un téléviseur fixé au mur, un sol marron, un plafond à caissons et du lambris de bois.
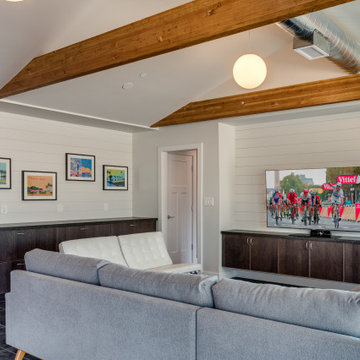
Réalisation d'un salon vintage de taille moyenne et ouvert avec un sol en ardoise, aucune cheminée, un téléviseur fixé au mur, un sol noir, un plafond voûté et du lambris de bois.
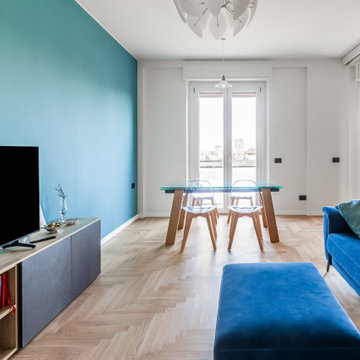
Soggiorno pranzo con parete scorrevole
Idées déco pour un salon rétro de taille moyenne et ouvert avec un mur bleu, parquet peint, un téléviseur encastré et du lambris de bois.
Idées déco pour un salon rétro de taille moyenne et ouvert avec un mur bleu, parquet peint, un téléviseur encastré et du lambris de bois.
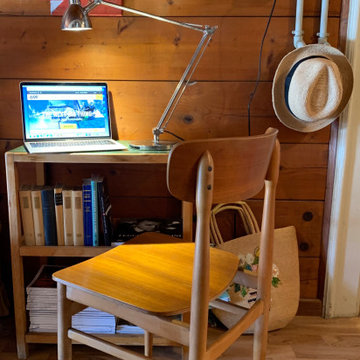
Recupero di un sottotetto riadattato per un living arredato anni con mobili vintage. La piccola scrivania funge anche da postazione pc. I padroni di casa sono amanti dell'arte contemporanea e alle pareti del soggiorno hanno posizionato due opere di arte contemporanea. Questo untitled è una pregevole opera dell'artista contemporaneo Marco Paladini.
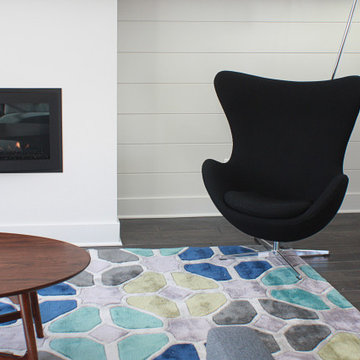
Aménagement d'un salon rétro ouvert avec un mur blanc, parquet foncé, une cheminée standard, un sol marron et du lambris de bois.
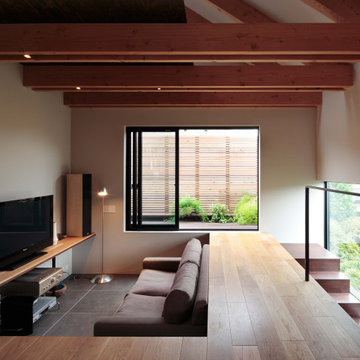
Réalisation d'un petit salon vintage ouvert avec une salle de musique, un mur beige, un sol en contreplaqué, aucune cheminée, un téléviseur indépendant, un sol beige, poutres apparentes et du lambris de bois.
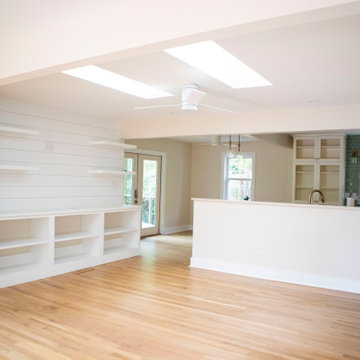
Cette photo montre un salon rétro ouvert avec un mur beige, parquet clair, un téléviseur encastré, un sol marron et du lambris de bois.
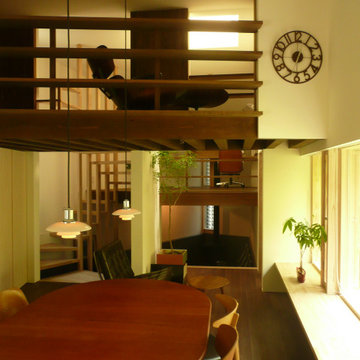
計画地は東西に細長く、西に行くほど狭まった変形敷地である。周囲は家が近接し、西側には高架の陸橋が見える決して恵まれた環境ではないが、道路を隔てた東側にはお社の森が迫り、昔ながらの地域のつながりも感じられる場所である。施主はこの場所に、今まで共に過ごしてきた愛着のある家具や調度類とともに、こじんまりと心静かに過ごすことができる住まいを望んだ。
多様な周辺環境要素の中で、将来的な環境の変化にもゆるがない寡黙な佇まいと、小さいながらも適度な光に包まれ、変形の敷地形状を受け入れる鷹揚な居場所としてのすまいを目指すこととなった。
敷地に沿った平面形状としながらも、南北境界線沿いに、互い違いに植栽スペースを設け、居住空間が緑の光に囲まれる構成とした。
屋根形状は敷地の幅が広くなるほど高くなる東西長手方向に勾配を付けた切妻屋根であり、もっとも敷地の幅が広くなるところが棟となる断面形状としている。棟を境に東西に床をスキップさせ、薪ストーブのある半地下空間をつくることで、建物高さを抑え、周囲の家並みと調和を図ると同時に、明るく天井の高いダイニングと対照的な、炎がゆらぎ、ほの暗く懐に抱かれるような場所(イングルヌック)をつくることができた。
この切妻屋根の本屋に付属するように、隣家が近接する南側の玄関・水回り部分は下屋として小さな片流れ屋根を設け、隣家に対する圧迫感をさらに和らげる形とした。この二つの屋根は東の端で上下に重なり合い、人をこの住まいへと導くアプローチ空間をつくりだしている。
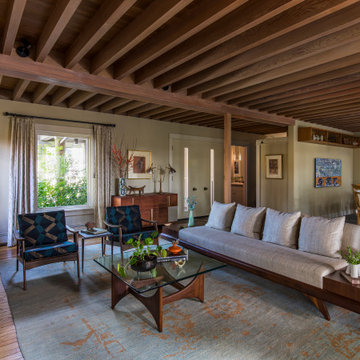
Living Dining space with an exposed hemlock and fir beamed ceiling.
Cette image montre un grand salon vintage ouvert avec une salle de réception, un mur beige, un sol marron, un sol en bois brun et du lambris de bois.
Cette image montre un grand salon vintage ouvert avec une salle de réception, un mur beige, un sol marron, un sol en bois brun et du lambris de bois.
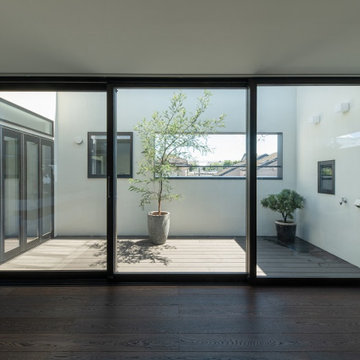
Aménagement d'un salon rétro de taille moyenne et ouvert avec une bibliothèque ou un coin lecture, un mur blanc, parquet foncé, un sol marron, un plafond en lambris de bois et du lambris de bois.
Idées déco de salons rétro avec du lambris de bois
1