Idées déco de salons rétro avec parquet clair
Trier par :
Budget
Trier par:Populaires du jour
161 - 180 sur 3 011 photos
1 sur 3
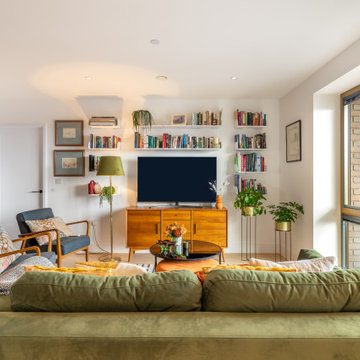
A comfortable living space with mid-century styled furniture. Fabric and material colours are warm and inviting. The TV and media console are the central focus of this living room wall.
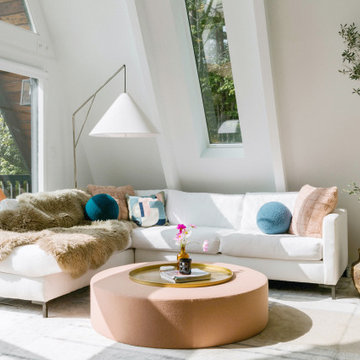
Aménagement d'un petit salon rétro ouvert avec un mur blanc, parquet clair, une cheminée standard, un manteau de cheminée en pierre, un sol beige et poutres apparentes.
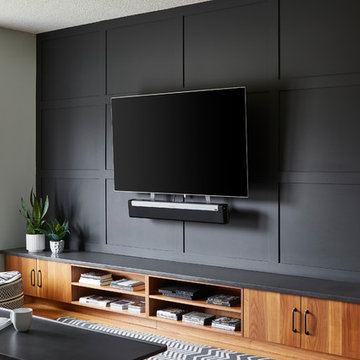
This small living room faces a few challenges.
One was the offset fireplace; two was the lack of seating and storage, and last but not least, the oversized television.
Our solution minimizes the impact of a black TV by adding dark modern moulding. We have created a focal point for the fireplace by installing a floor to ceiling vintage brick. These elements perfectly balanced the walnut bookshelf with integrated engineered stone seating bench below the TV for overflow guest and discrete storage.
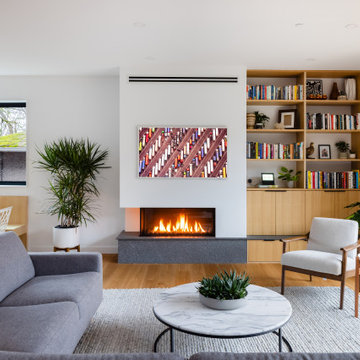
Aménagement d'un salon rétro de taille moyenne et ouvert avec un mur blanc, parquet clair, une cheminée ribbon, un manteau de cheminée en plâtre, un téléviseur fixé au mur et un sol beige.
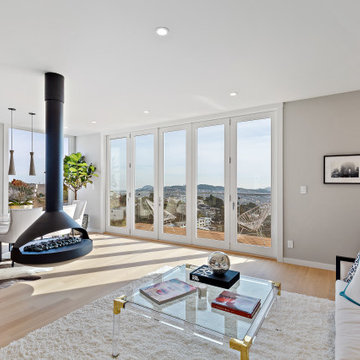
This project in the heart of San Francisco features an AG Millworks Folding Door that completely opens the home to the outdoors and creates expansive city views.
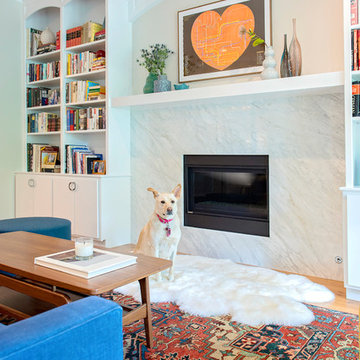
HBK photography
special travel moments add character and interest to the bookshelves.
Inspiration pour un salon vintage de taille moyenne et ouvert avec un mur beige, parquet clair, une cheminée standard, un manteau de cheminée en carrelage et un sol marron.
Inspiration pour un salon vintage de taille moyenne et ouvert avec un mur beige, parquet clair, une cheminée standard, un manteau de cheminée en carrelage et un sol marron.
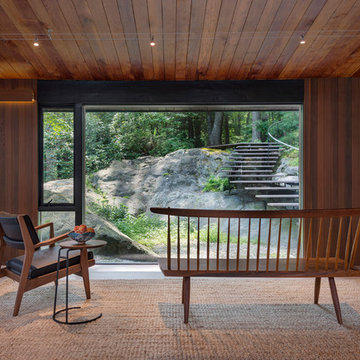
Flavin Architects was chosen for the renovation due to their expertise with Mid-Century-Modern and specifically Henry Hoover renovations. Respect for the integrity of the original home while accommodating a modern family’s needs is key. Practical updates like roof insulation, new roofing, and radiant floor heat were combined with sleek finishes and modern conveniences. Photo by: Nat Rea Photography
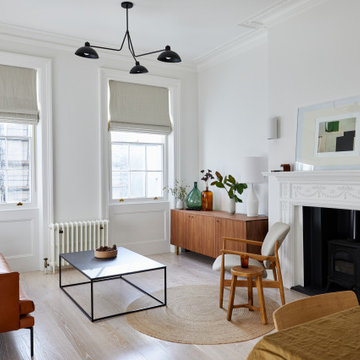
The open plan living room in this flat is light and bright, and the beautiful Georgian sash windows are the main feature. The white oiled oak floor & Carl Hansen Wegner chairs contrast with the original Georgian fire surround, cornice and skirting boards. The contemporary tan leather sofa and sideboard sit happily next to the mid-century armchair & cast iron radiator. Plaster wall lights, a large table lamp and a multi bulb pendant provide layers of light when required.
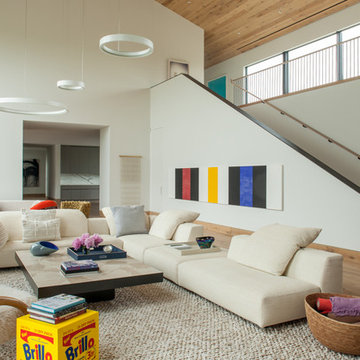
Mick Hales
Cette photo montre un salon rétro ouvert avec une bibliothèque ou un coin lecture, un mur blanc, parquet clair, aucune cheminée, aucun téléviseur, un sol beige et un escalier.
Cette photo montre un salon rétro ouvert avec une bibliothèque ou un coin lecture, un mur blanc, parquet clair, aucune cheminée, aucun téléviseur, un sol beige et un escalier.
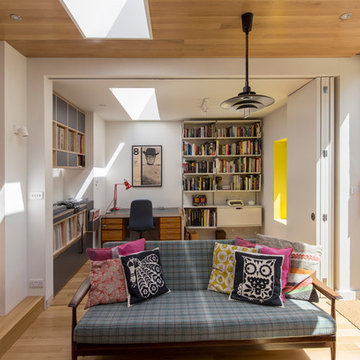
Idées déco pour un salon rétro de taille moyenne avec un mur blanc, parquet clair, aucune cheminée et un sol beige.
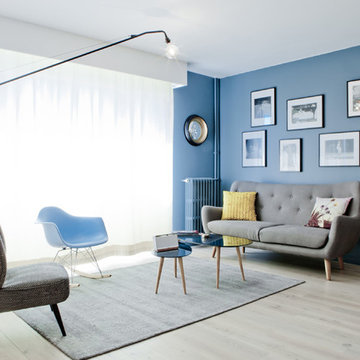
Cette image montre un salon vintage de taille moyenne et fermé avec une salle de réception, un mur bleu, parquet clair, aucune cheminée et aucun téléviseur.
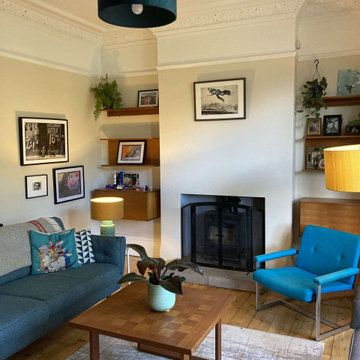
The living room was tired and gloomy, sue to the shady aspect of the street. The client wanted the space to have a mid-century feel to it and have less of the children's stuff visible so that the room could feel more sophisticated and relaxing.
We made alterations to the fireplace, to simplify the opening around the wood burning stove. We stripped the wallpaper and re-skimmed the walls, removed the old carpet and sanded the original one floorboards, bringing them back to their former glory. We then worked closely with the client to incorporate his vintage mid-century furniture into the room, whilst ensuring the space still complemented the Victorian features of the room.
By painting the walls a soft cream, we have brightened up the room, and changing the layout of the space allows the room to feel more open and welcoming.
Storage for children's toys was relocated into the kitchen, allowing the living room space to be kept tidier. The mid-century sideboard acts as a TV unit, whilst providing ample storage.
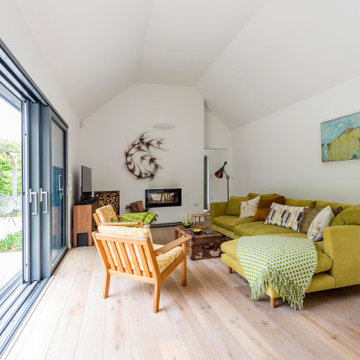
Cosy living room in the new extension, large sliding doors flood the room with light.
Idée de décoration pour un salon vintage fermé avec un mur blanc, parquet clair, un poêle à bois, un sol marron et un plafond voûté.
Idée de décoration pour un salon vintage fermé avec un mur blanc, parquet clair, un poêle à bois, un sol marron et un plafond voûté.
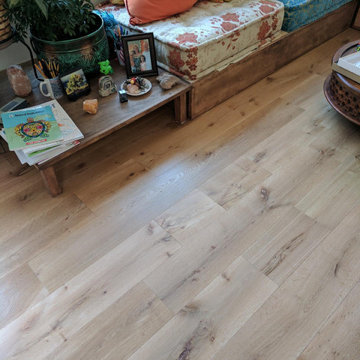
6" White Oak Live Sawn - sanded and finished in place.
100% FSC Certified
Cette image montre un grand salon vintage ouvert avec un mur blanc, parquet clair, une cheminée standard, un manteau de cheminée en béton et un sol marron.
Cette image montre un grand salon vintage ouvert avec un mur blanc, parquet clair, une cheminée standard, un manteau de cheminée en béton et un sol marron.
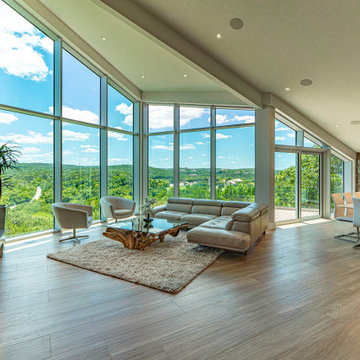
The curtain wall windows and sliding glass doors look out over the hills of West Austin.
Builder: Oliver Custom Homes
Architect: Barley|Pfeiffer
Interior Designer: Panache Interiors
Photographer: Mark Adams Media
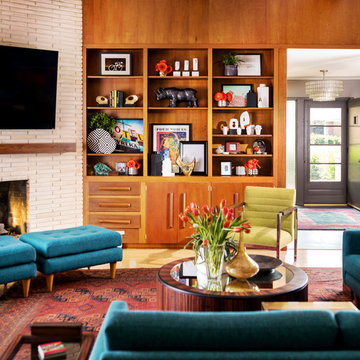
Cette image montre un grand salon vintage fermé avec un mur marron, parquet clair, une cheminée standard, un manteau de cheminée en brique, un téléviseur fixé au mur et un sol jaune.
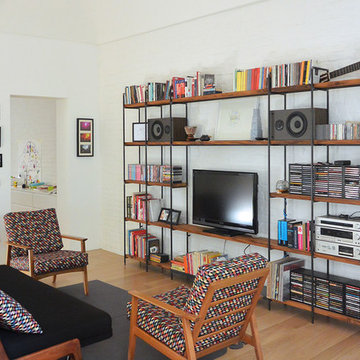
studiovert
Exemple d'un salon rétro de taille moyenne et ouvert avec une bibliothèque ou un coin lecture, un mur blanc, parquet clair et un téléviseur encastré.
Exemple d'un salon rétro de taille moyenne et ouvert avec une bibliothèque ou un coin lecture, un mur blanc, parquet clair et un téléviseur encastré.
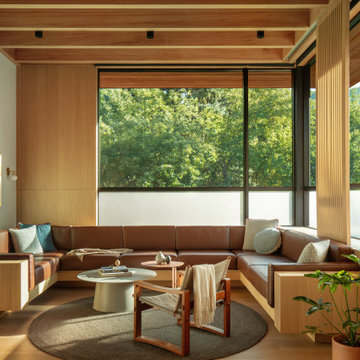
Réalisation d'un salon vintage en bois ouvert avec parquet clair et un plafond en bois.
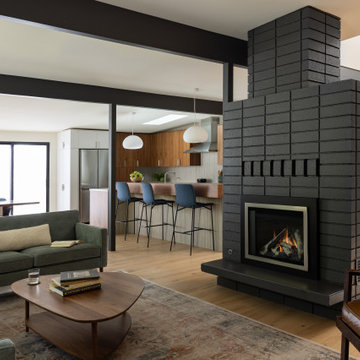
Idée de décoration pour un salon vintage de taille moyenne et ouvert avec parquet clair, une cheminée double-face, un manteau de cheminée en brique, un sol beige et poutres apparentes.

Cette photo montre un grand salon rétro ouvert avec un mur blanc, parquet clair, une cheminée double-face, un manteau de cheminée en brique, un téléviseur encastré et un plafond en bois.
Idées déco de salons rétro avec parquet clair
9