Idées déco de salons rétro avec poutres apparentes
Trier par :
Budget
Trier par:Populaires du jour
161 - 180 sur 342 photos
1 sur 3
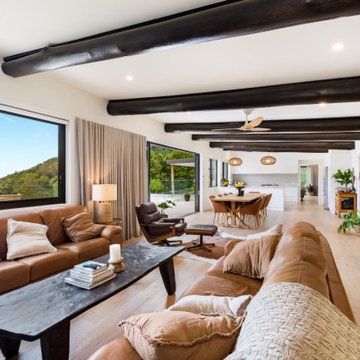
Inspiration pour un grand salon vintage ouvert avec un mur blanc, parquet clair, une cheminée standard, un manteau de cheminée en pierre, un téléviseur fixé au mur, un sol marron et poutres apparentes.
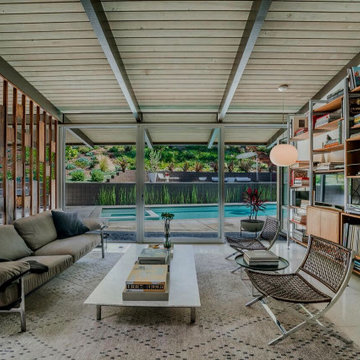
Family room with CSS bookcases
Cette photo montre un salon rétro de taille moyenne et ouvert avec poutres apparentes.
Cette photo montre un salon rétro de taille moyenne et ouvert avec poutres apparentes.
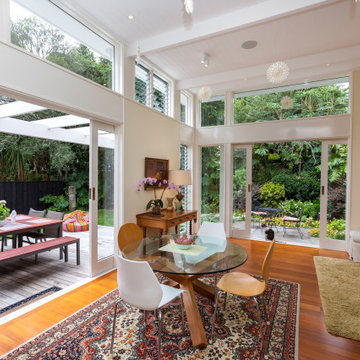
Idées déco pour un salon rétro de taille moyenne et ouvert avec un mur jaune, parquet clair, un sol marron et poutres apparentes.
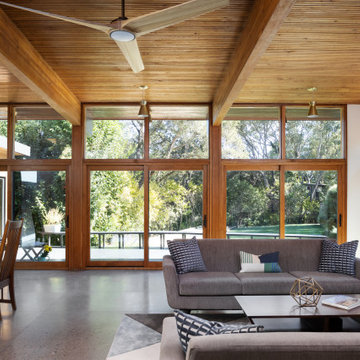
View of mid-century modern living and dining space with exposed wood beams & ceiling, concrete floors & large glazing with nature views.
Exemple d'un salon rétro ouvert avec sol en béton ciré, poutres apparentes et un sol gris.
Exemple d'un salon rétro ouvert avec sol en béton ciré, poutres apparentes et un sol gris.
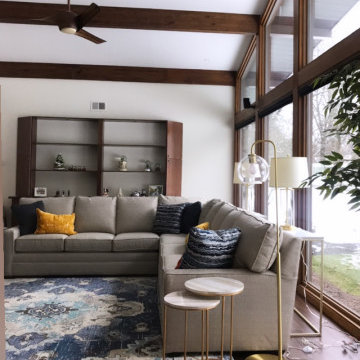
When Shannon initially contacted me, she was a tad nervous. When had been referred to me but i think a little intimidated none the less. The goal was to update the Living room.
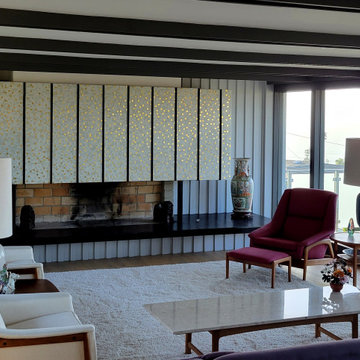
Aménagement d'un salon rétro ouvert avec parquet clair, une cheminée ribbon, un manteau de cheminée en carrelage et poutres apparentes.
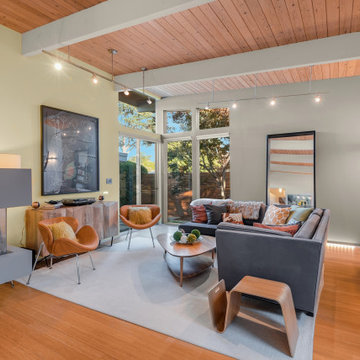
Exemple d'un salon rétro ouvert avec un mur gris, parquet en bambou, une cheminée double-face, un manteau de cheminée en plâtre et poutres apparentes.
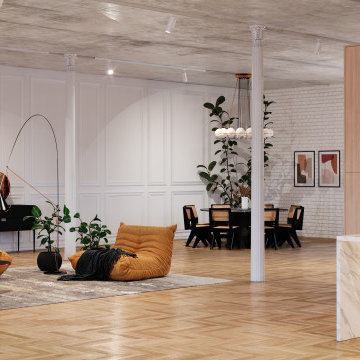
This 19th-century loft has been converted into a living space, panelled walls,
cast-iron columns and industrial-style glazing. Simple brick walls and concrete ceiling are preserved and restored, as are the original iron columns. These are complemented by new material finishes that include oak herringbone flooring, and white paintwork. Instead of opaque walls, industrial-style steel and glass partitions divide up rooms, therefore these allow plenty of light to enter, helping to give a light and airy feel to the interiors. Designed by Mirror Visuals.
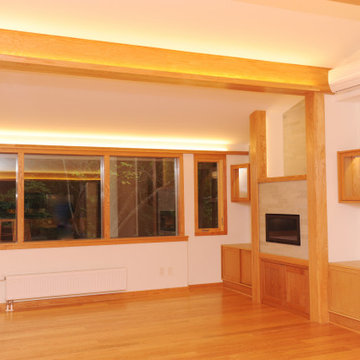
Cette image montre un grand salon vintage ouvert avec un mur blanc, un sol en bois brun, cheminée suspendue, un manteau de cheminée en carrelage et poutres apparentes.
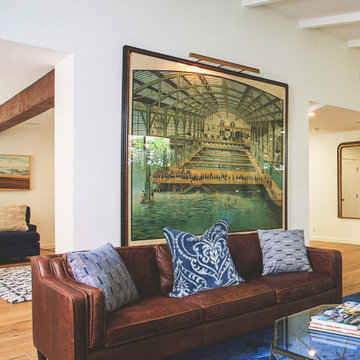
Inspiration pour un grand salon vintage ouvert avec un mur blanc, parquet clair, un sol marron et poutres apparentes.
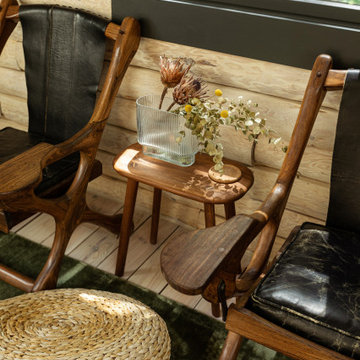
Little River Cabin Airbnb
Cette image montre un grand salon mansardé ou avec mezzanine vintage en bois avec un mur beige, un sol en contreplaqué, un poêle à bois, un manteau de cheminée en pierre, un sol beige et poutres apparentes.
Cette image montre un grand salon mansardé ou avec mezzanine vintage en bois avec un mur beige, un sol en contreplaqué, un poêle à bois, un manteau de cheminée en pierre, un sol beige et poutres apparentes.
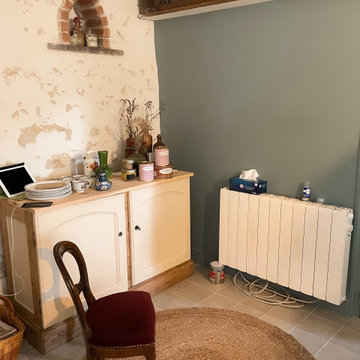
Retour dans cette petite cuisine de vacances, 2 ans après : pleine de vie et exploitée à fond !
Petit coin feu en prolongement de la cuisine, et customisation des meubles par la cliente redonnent à la maison toute son âme.
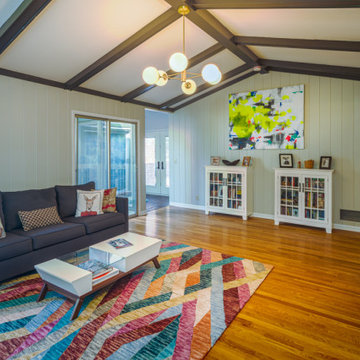
Idée de décoration pour un grand salon vintage fermé avec un sol en bois brun, une cheminée double-face, un manteau de cheminée en pierre et poutres apparentes.
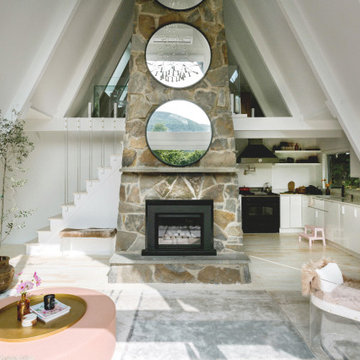
Aménagement d'un petit salon rétro ouvert avec un mur blanc, parquet clair, une cheminée standard, un manteau de cheminée en pierre, un sol beige et poutres apparentes.
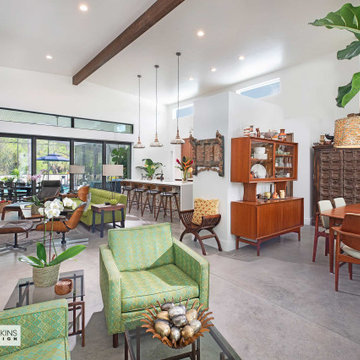
The peak of the ceiling is defined by a rustic exposed beam. A set of three transom windows on either side allow natural light to cascade into the great open living space.
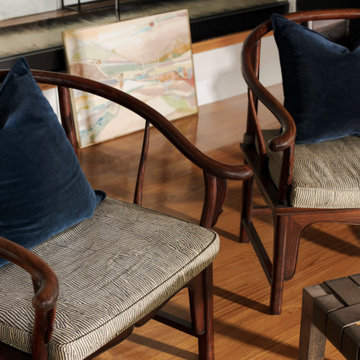
Idée de décoration pour un salon vintage de taille moyenne et ouvert avec un mur noir et poutres apparentes.
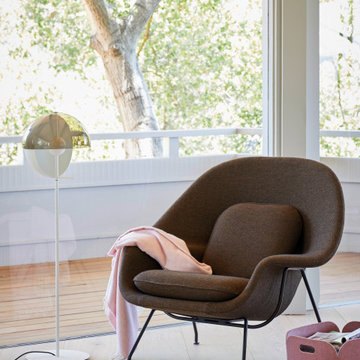
Cette photo montre un grand salon rétro ouvert avec une bibliothèque ou un coin lecture, un mur blanc, parquet clair, une cheminée standard, poutres apparentes et du lambris.
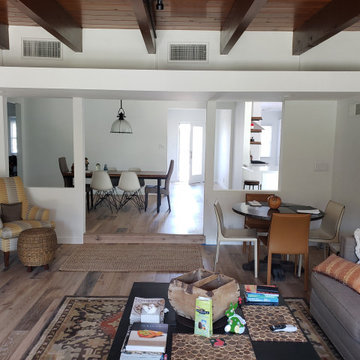
We upgraded this 1950s home in the lovely neighborhood of Sherman Oaks. We fully remodeled the kitchen, two bathrooms, a dining room, and bedroom. We installed new vinyl wood flooring, painted the entire home, finished the exposed beams with dark glossy finished. The home has a cool modern farmhouse style throughout the house.

開放的な、木目調のリラックス空間。
Cette image montre un salon vintage de taille moyenne et ouvert avec une bibliothèque ou un coin lecture, un mur blanc, un sol en bois brun, un sol beige et poutres apparentes.
Cette image montre un salon vintage de taille moyenne et ouvert avec une bibliothèque ou un coin lecture, un mur blanc, un sol en bois brun, un sol beige et poutres apparentes.
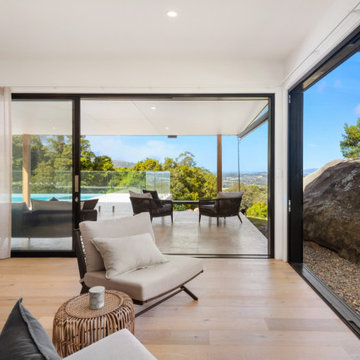
Cette image montre un salon vintage de taille moyenne et ouvert avec un mur blanc, parquet clair, un sol marron et poutres apparentes.
Idées déco de salons rétro avec poutres apparentes
9