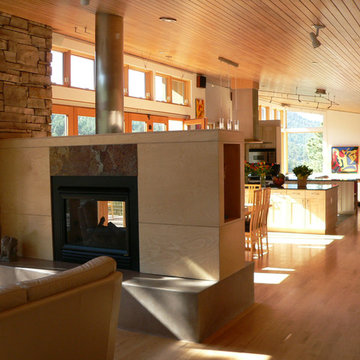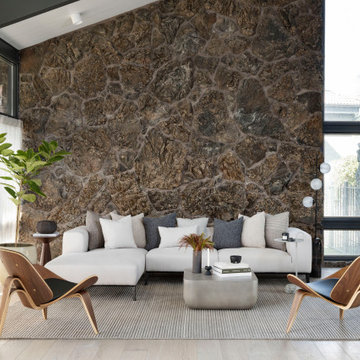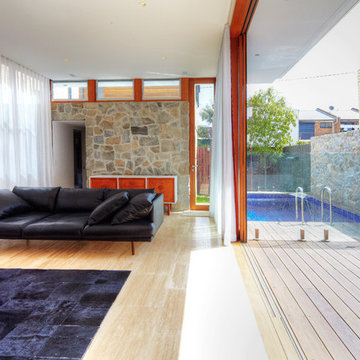Idées déco de salons rétro avec un mur en pierre
Trier par :
Budget
Trier par:Populaires du jour
1 - 20 sur 25 photos
1 sur 3
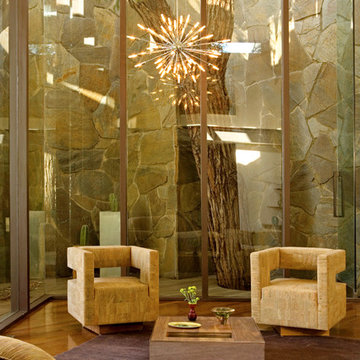
John Elkins
Exemple d'un salon rétro avec un sol en bois brun et un mur en pierre.
Exemple d'un salon rétro avec un sol en bois brun et un mur en pierre.
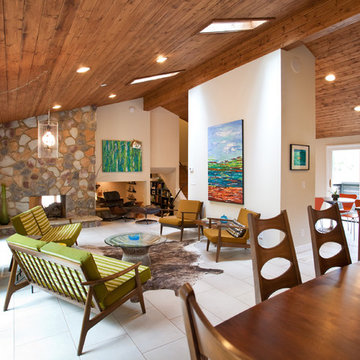
Atlanta mid-century modern home designed by Dencity LLC and built by Cablik Enterprises. Photo by AWH Photo & Design.
Idées déco pour un salon rétro avec un manteau de cheminée en pierre et un mur en pierre.
Idées déco pour un salon rétro avec un manteau de cheminée en pierre et un mur en pierre.
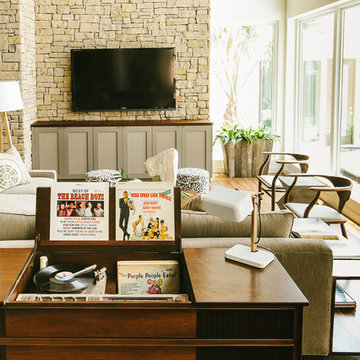
Photo by Matthew Niemann
Idées déco pour un salon rétro ouvert avec un sol en bois brun, un téléviseur fixé au mur et un mur en pierre.
Idées déco pour un salon rétro ouvert avec un sol en bois brun, un téléviseur fixé au mur et un mur en pierre.
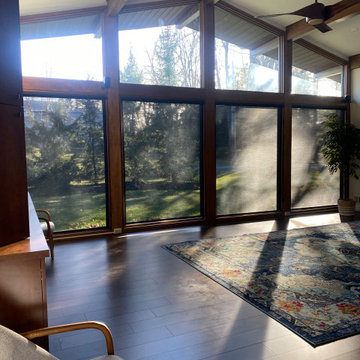
When Shannon initially contacted me, she was a tad nervous. When had been referred to me but i think a little intimidated none the less. The goal was to update the Living room.
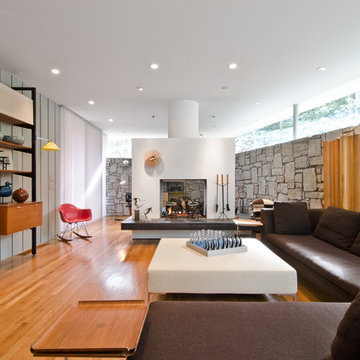
Réalisation d'un très grand salon vintage avec une cheminée double-face, un téléviseur fixé au mur et un mur en pierre.
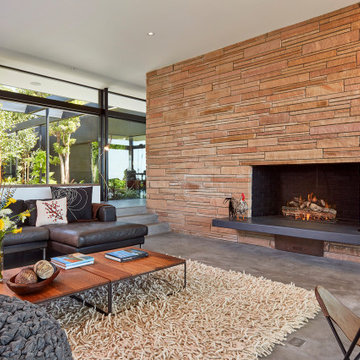
Idées déco pour un salon rétro ouvert avec sol en béton ciré, une cheminée standard, un manteau de cheminée en pierre, un sol gris, un mur en pierre et canapé noir.

Cedar Cove Modern benefits from its integration into the landscape. The house is set back from Lake Webster to preserve an existing stand of broadleaf trees that filter the low western sun that sets over the lake. Its split-level design follows the gentle grade of the surrounding slope. The L-shape of the house forms a protected garden entryway in the area of the house facing away from the lake while a two-story stone wall marks the entry and continues through the width of the house, leading the eye to a rear terrace. This terrace has a spectacular view aided by the structure’s smart positioning in relationship to Lake Webster.
The interior spaces are also organized to prioritize views of the lake. The living room looks out over the stone terrace at the rear of the house. The bisecting stone wall forms the fireplace in the living room and visually separates the two-story bedroom wing from the active spaces of the house. The screen porch, a staple of our modern house designs, flanks the terrace. Viewed from the lake, the house accentuates the contours of the land, while the clerestory window above the living room emits a soft glow through the canopy of preserved trees.
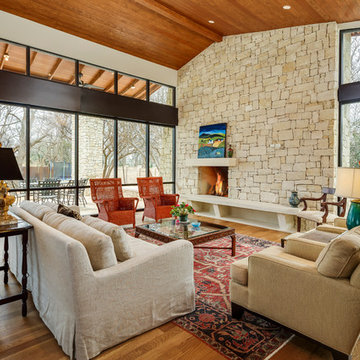
Cette image montre un salon vintage avec une salle de réception, un sol en bois brun, une cheminée standard, un manteau de cheminée en pierre, aucun téléviseur et un mur en pierre.
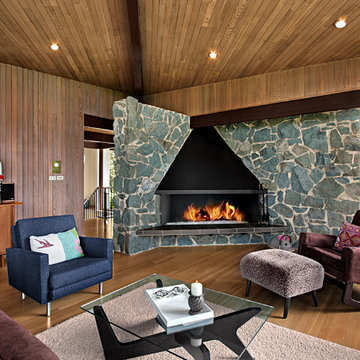
Inspiration pour un salon vintage avec une cheminée d'angle et un mur en pierre.

Living room with a cool palette of blues, whites, and lots of texture.
Exemple d'un petit salon rétro avec une salle de réception, un mur blanc, parquet foncé, une cheminée standard, un manteau de cheminée en pierre, un téléviseur indépendant et un mur en pierre.
Exemple d'un petit salon rétro avec une salle de réception, un mur blanc, parquet foncé, une cheminée standard, un manteau de cheminée en pierre, un téléviseur indépendant et un mur en pierre.
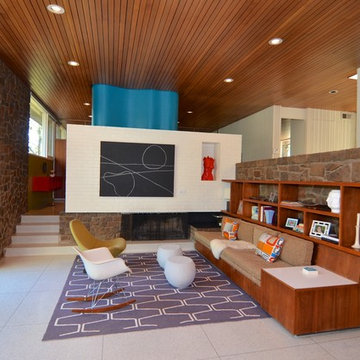
AA Real Estate Photography
Cette photo montre un salon rétro de taille moyenne avec un mur en pierre.
Cette photo montre un salon rétro de taille moyenne avec un mur en pierre.
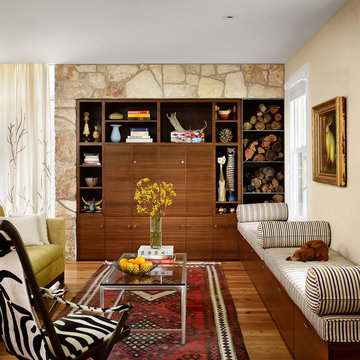
This is a renovation and addition to a 900 square foot home built in the 1930's. Doubling the area of the home and adding a contemporary master suite was among the changes that included completely updating almost all of the interior spaces. The main exterior living space includes a new pool and deck. Photos by Casey Dunn Photography
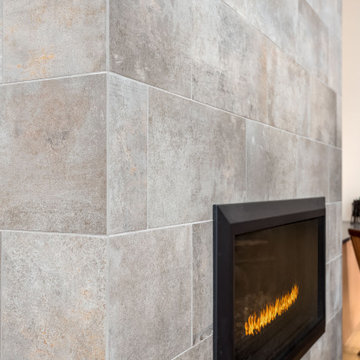
This 2 story home was originally built in 1952 on a tree covered hillside. Our company transformed this little shack into a luxurious home with a million dollar view by adding high ceilings, wall of glass facing the south providing natural light all year round, and designing an open living concept. The home has a built-in gas fireplace with tile surround, custom IKEA kitchen with quartz countertop, bamboo hardwood flooring, two story cedar deck with cable railing, master suite with walk-through closet, two laundry rooms, 2.5 bathrooms, office space, and mechanical room.
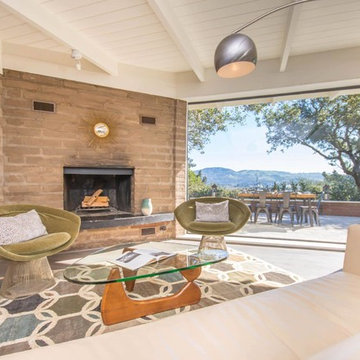
Idée de décoration pour un salon vintage avec un mur beige, parquet clair, une cheminée standard, un manteau de cheminée en pierre, un sol beige et un mur en pierre.
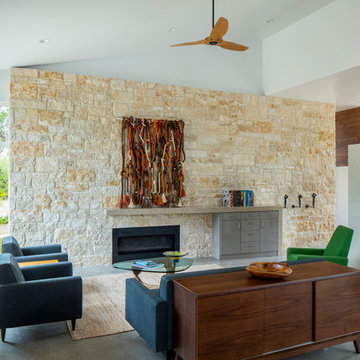
Idée de décoration pour un salon vintage avec une salle de réception, un mur blanc, sol en béton ciré, une cheminée ribbon, un manteau de cheminée en pierre, un sol gris et un mur en pierre.
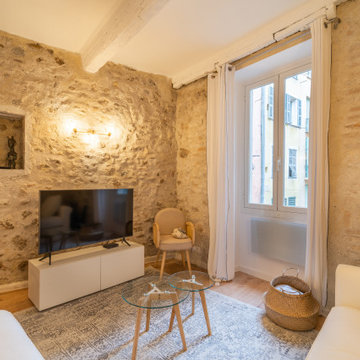
Le mur en pierre d'origine a été conservé et les poutres ont été peintes en blanc, ce qui apporte de la luminosité. Parquet au sol - le comptoir de la cuisine délimite naturellement l'espace.
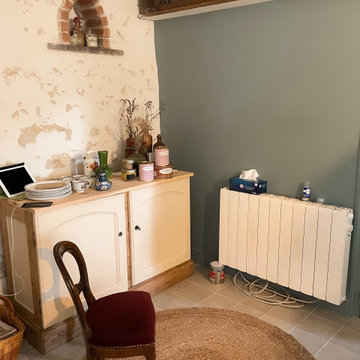
Retour dans cette petite cuisine de vacances, 2 ans après : pleine de vie et exploitée à fond !
Petit coin feu en prolongement de la cuisine, et customisation des meubles par la cliente redonnent à la maison toute son âme.
Idées déco de salons rétro avec un mur en pierre
1
