Idées déco de salons rétro avec un mur rose
Trier par :
Budget
Trier par:Populaires du jour
21 - 40 sur 75 photos
1 sur 3
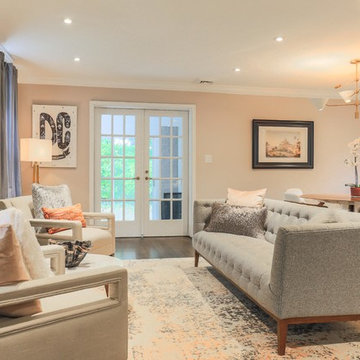
In the spring of 2017 the Kier Company team redesigned a dark open space desperately in need of some light, color, and a little whimsy and transformed it into a feminine retreat fit for a queen. Introducing New Castle.
Photography: Geoffrey Boggs
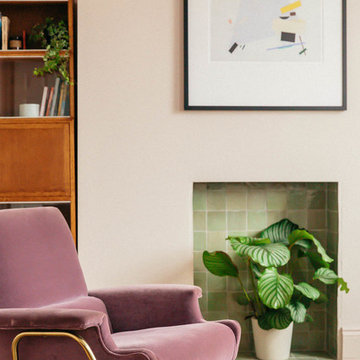
The open plan living and dining room benefited from huge windows that allowed sunlight to fill the room, as well original flooring. The light pink walls, navy velvet curtains and vintage pink velvet chair added glamour to the room.
Photo by Daniel R Morgan
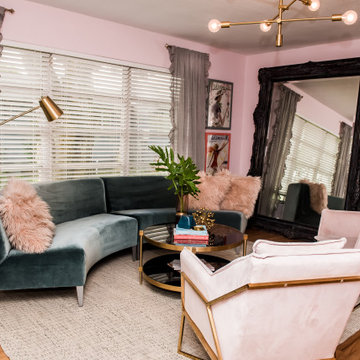
A touch of Paris was the inspiration for the design of our client's 1957 pool bungalow. Being a single female executive she was excited to have us to incorporate the right amount of femininity. Pink is on trend right now and we thought this was the perfect project to use soft hues and pair it with shades of gray and teal.
It was important to the client to preserve some of the history of the home. We loved the idea of doing this while coordinating it with modern, clean-line furniture and decor pieces.
The main living area needed to serve multiple purposes, from seating for entertaining and relaxing while watching TV alone. Selecting a curved sofa helped maximized seating while lending itself to the client's goal of creating a feminine space. The hardwood floors were refinished to bring back their original charm. The artwork and oversized French mirror were a nod to the Paris inspiration. While the large windows add great natural light to the room, they also created the design challenge for TV placement. To solve this, we chose a modern easel meant to hold a TV. Hints of brass and marble finish the room with a glitzy flare.
We encountered a second design challenge directly off the living room: a long, narrow room that served no real purpose. To create a more open floor-plan we removed a kitchen wall and incorporated a bar area for entertaining. We furnished the space with a refinished vintage art deco buffet converted to a bar. Room styling included vintage glasses and decanters as well as a touch of coastal art for the home's nearness to the beach. We accented the kitchen and bar area with stone countertops that held the perfect amount of pinks and grays in the veining.
Our client was committed to preserving the original pink tile in the home's bathroom. We achieved a more updated feel by pairing it with a beautiful, bold, floral-print wallpaper, a glamorous mirror, and modern brass sconces. This proves that demolition isn't always necessary for an outdated bathroom.
The homeowner now loves entertaining in her updated space
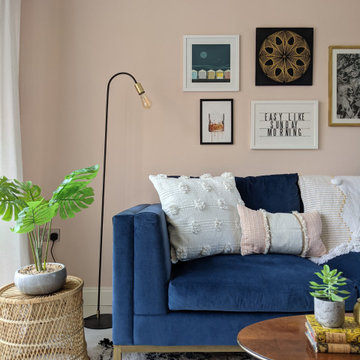
Coastal lounge with pink walls, berber rug, blue sofa and vintage mid-century furniture.
Idées déco pour un salon rétro de taille moyenne avec un mur rose, parquet peint, aucune cheminée et un sol blanc.
Idées déco pour un salon rétro de taille moyenne avec un mur rose, parquet peint, aucune cheminée et un sol blanc.
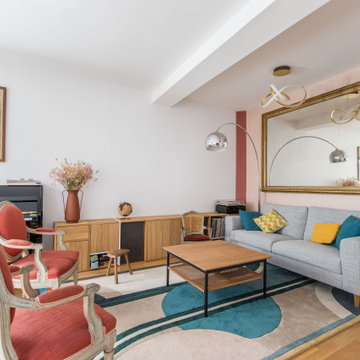
Réalisation d'un salon vintage ouvert avec une salle de musique, un mur rose, parquet clair, aucune cheminée, aucun téléviseur et un sol beige.
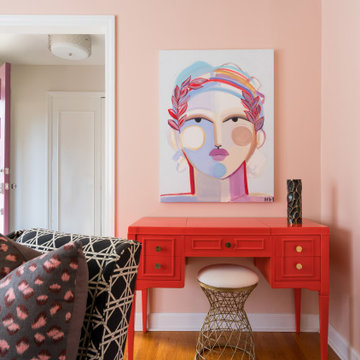
Ladies Lounge
Cette image montre un salon vintage avec un mur rose, un sol en bois brun et un plafond en papier peint.
Cette image montre un salon vintage avec un mur rose, un sol en bois brun et un plafond en papier peint.
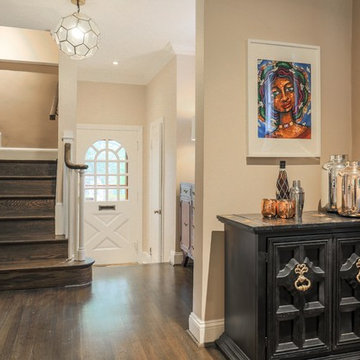
In the spring of 2017 the Kier Company team redesigned a dark open space desperately in need of some light, color, and a little whimsy and transformed it into a feminine retreat fit for a queen. Introducing New Castle.
Photography: Geoffrey Boggs
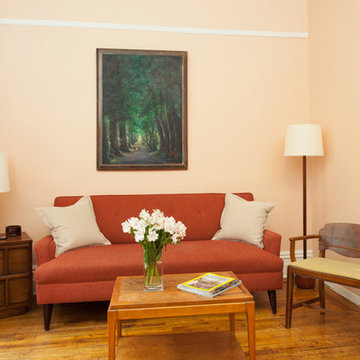
My client had some paintings her grandfather made in the 1960's, as well as a few midcentury furnishings. We decided to go with it. I was able to find her a new couch that had been custom made for someone to resemble a midcentury piece. It was made with environmentally friendly materials. We found it at Repop in Williamsburg. Photo by Julia Gillard
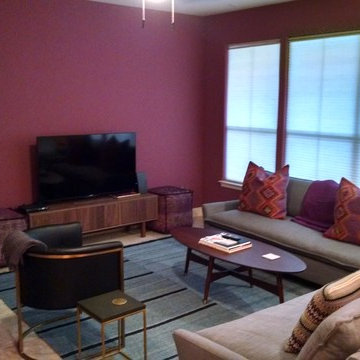
Living Room
Réalisation d'un salon vintage de taille moyenne et ouvert avec un mur rose, un sol en carrelage de céramique, une cheminée d'angle, un manteau de cheminée en plâtre et un téléviseur indépendant.
Réalisation d'un salon vintage de taille moyenne et ouvert avec un mur rose, un sol en carrelage de céramique, une cheminée d'angle, un manteau de cheminée en plâtre et un téléviseur indépendant.
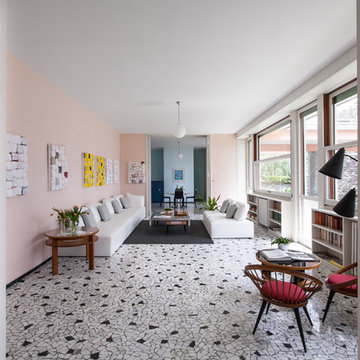
Aménagement d'un très grand salon rétro ouvert avec un mur rose, un sol en marbre, aucune cheminée, aucun téléviseur et un sol multicolore.
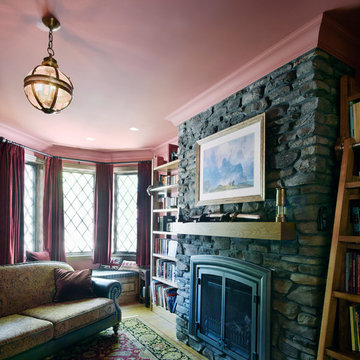
Enchanted Library
Photo by Gordon King
Idée de décoration pour un salon vintage de taille moyenne avec un mur rose, un sol en bois brun, une cheminée standard et un manteau de cheminée en pierre.
Idée de décoration pour un salon vintage de taille moyenne avec un mur rose, un sol en bois brun, une cheminée standard et un manteau de cheminée en pierre.
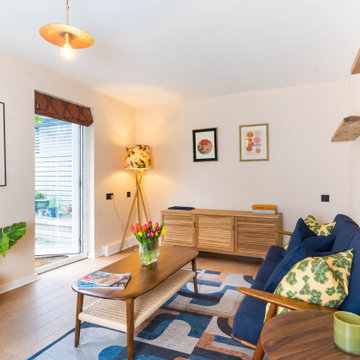
Réalisation d'un petit salon vintage fermé avec un mur rose, un sol en liège et un sol marron.
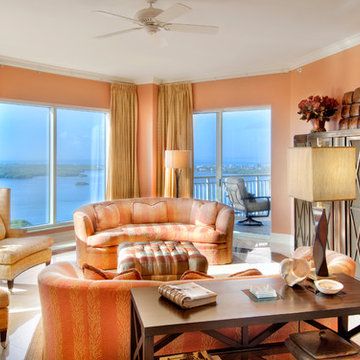
Aménagement d'un salon rétro de taille moyenne et ouvert avec une salle de réception, un mur rose, aucune cheminée, un téléviseur dissimulé et un sol beige.
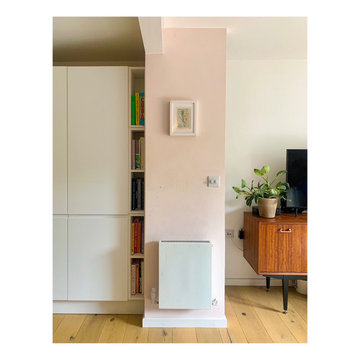
Inspiration pour un salon vintage de taille moyenne et ouvert avec un mur rose, parquet clair, un sol marron et poutres apparentes.
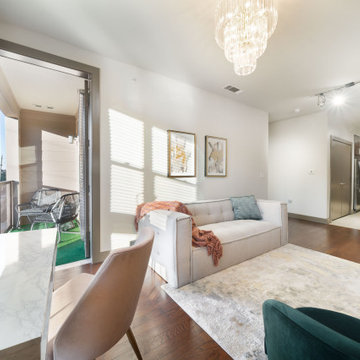
GREEN, GOLD & ROSE
Idées déco pour un petit salon rétro fermé avec un mur rose, parquet foncé, un téléviseur fixé au mur et un sol marron.
Idées déco pour un petit salon rétro fermé avec un mur rose, parquet foncé, un téléviseur fixé au mur et un sol marron.
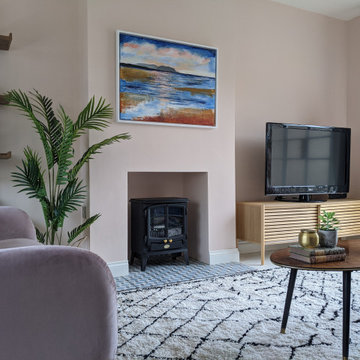
Coastal lounge with pink walls, berber rug and seascape painting, with mid century furniture.
Cette image montre un salon vintage de taille moyenne avec un mur rose, parquet peint, aucune cheminée et un sol blanc.
Cette image montre un salon vintage de taille moyenne avec un mur rose, parquet peint, aucune cheminée et un sol blanc.
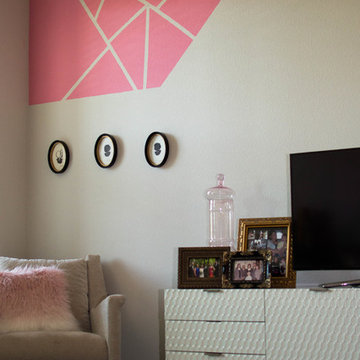
Scot Maitland
Cette photo montre un petit salon rétro ouvert avec un mur rose, sol en stratifié, un téléviseur indépendant et un sol marron.
Cette photo montre un petit salon rétro ouvert avec un mur rose, sol en stratifié, un téléviseur indépendant et un sol marron.
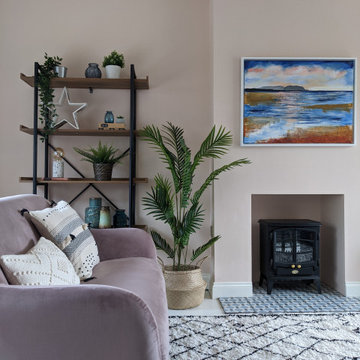
Coastal lounge with pink walls, berber rug and seascape painting, with mid century furniture.
Cette image montre un salon vintage de taille moyenne avec un mur rose, parquet peint, aucune cheminée et un sol blanc.
Cette image montre un salon vintage de taille moyenne avec un mur rose, parquet peint, aucune cheminée et un sol blanc.
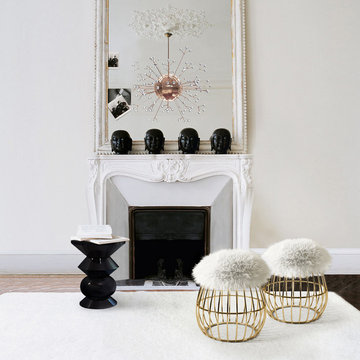
Inspired by the provocative artist, Andy Warhol, the Andy Stool by Ottiu will make a fun addition to a bedroom or dressing room suite. The artistic combination of a polished brass or copper plated structure with genuine sheepskin creates an on-trend look perfect for any design lover. Influenced by mid-century modern design, this best-seller can also be upholstered in a range of fabrics. Get in touch with our team for more information and advice.
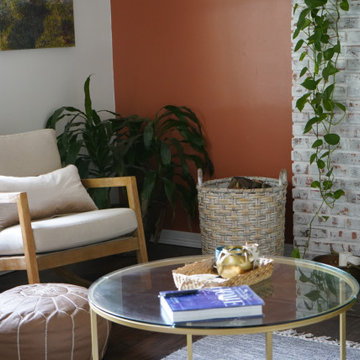
Living Room After Photo.
Aménagement d'un salon rétro de taille moyenne et fermé avec une salle de réception, un mur rose, un sol en vinyl, une cheminée standard, un manteau de cheminée en brique, aucun téléviseur et un sol marron.
Aménagement d'un salon rétro de taille moyenne et fermé avec une salle de réception, un mur rose, un sol en vinyl, une cheminée standard, un manteau de cheminée en brique, aucun téléviseur et un sol marron.
Idées déco de salons rétro avec un mur rose
2