Idées déco de salons rétro avec un plafond en lambris de bois
Trier par :
Budget
Trier par:Populaires du jour
41 - 60 sur 81 photos
1 sur 3
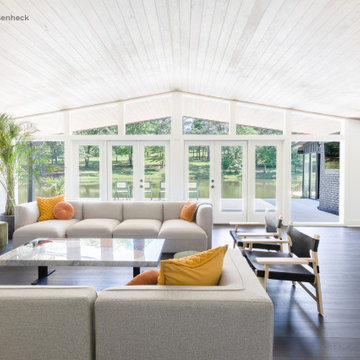
Our darkest brown shade, these classy espresso vinyl planks are sure to make an impact. With the Modin Collection, we have raised the bar on luxury vinyl plank. The result is a new standard in resilient flooring. Modin offers true embossed in register texture, a low sheen level, a rigid SPC core, an industry-leading wear layer, and so much more. Photo © Alyssa Rosenheck.
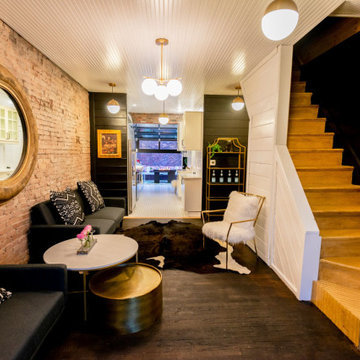
Exemple d'un salon rétro avec un sol marron, un plafond en lambris de bois et un mur en parement de brique.
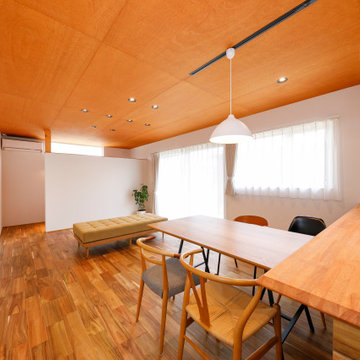
Inspiration pour un salon vintage de taille moyenne et ouvert avec un sol en bois brun, un téléviseur fixé au mur, un plafond en lambris de bois et du papier peint.
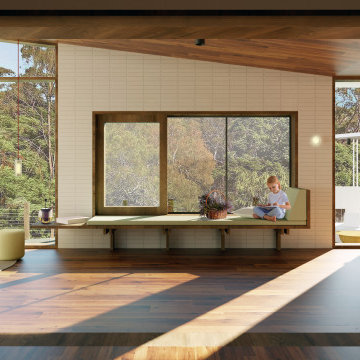
Tasked by our client to breathe life into their idle deck, our mission is to turn this overlooked area into a vibrant family haven. The goal is to seamlessly extend their living space, redefining not only how they use this newfound area daily but also how it intricately connects to the rear yard and the enchanting bushland beyond.
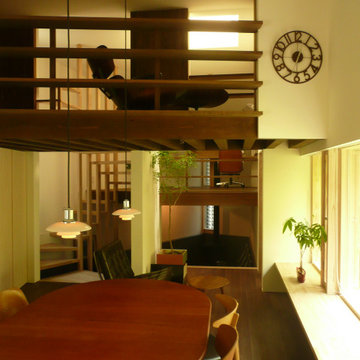
計画地は東西に細長く、西に行くほど狭まった変形敷地である。周囲は家が近接し、西側には高架の陸橋が見える決して恵まれた環境ではないが、道路を隔てた東側にはお社の森が迫り、昔ながらの地域のつながりも感じられる場所である。施主はこの場所に、今まで共に過ごしてきた愛着のある家具や調度類とともに、こじんまりと心静かに過ごすことができる住まいを望んだ。
多様な周辺環境要素の中で、将来的な環境の変化にもゆるがない寡黙な佇まいと、小さいながらも適度な光に包まれ、変形の敷地形状を受け入れる鷹揚な居場所としてのすまいを目指すこととなった。
敷地に沿った平面形状としながらも、南北境界線沿いに、互い違いに植栽スペースを設け、居住空間が緑の光に囲まれる構成とした。
屋根形状は敷地の幅が広くなるほど高くなる東西長手方向に勾配を付けた切妻屋根であり、もっとも敷地の幅が広くなるところが棟となる断面形状としている。棟を境に東西に床をスキップさせ、薪ストーブのある半地下空間をつくることで、建物高さを抑え、周囲の家並みと調和を図ると同時に、明るく天井の高いダイニングと対照的な、炎がゆらぎ、ほの暗く懐に抱かれるような場所(イングルヌック)をつくることができた。
この切妻屋根の本屋に付属するように、隣家が近接する南側の玄関・水回り部分は下屋として小さな片流れ屋根を設け、隣家に対する圧迫感をさらに和らげる形とした。この二つの屋根は東の端で上下に重なり合い、人をこの住まいへと導くアプローチ空間をつくりだしている。
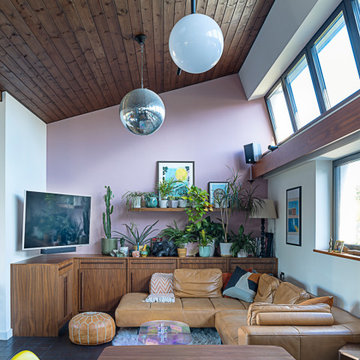
Idée de décoration pour un salon vintage de taille moyenne et ouvert avec un mur rose, un téléviseur fixé au mur, un sol noir, un plafond en lambris de bois et éclairage.
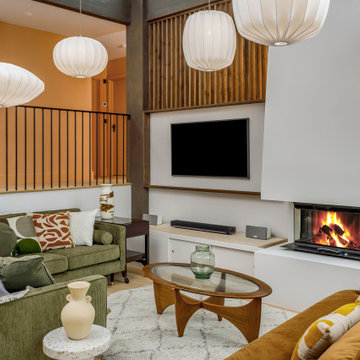
Cette image montre un grand salon vintage ouvert avec parquet clair, une cheminée ribbon, un manteau de cheminée en plâtre, un plafond en lambris de bois et éclairage.
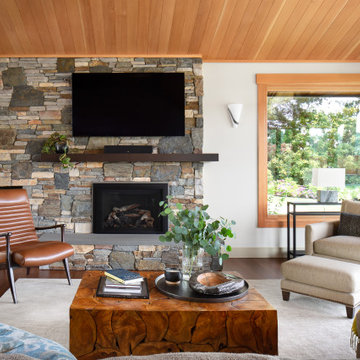
Idées déco pour un salon rétro avec une cheminée standard, un manteau de cheminée en pierre, un téléviseur fixé au mur et un plafond en lambris de bois.
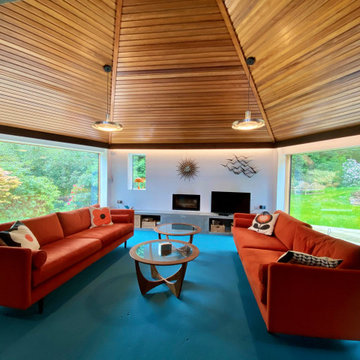
Exemple d'un salon mansardé ou avec mezzanine rétro de taille moyenne avec un bar de salon, un mur blanc, moquette, un poêle à bois, un téléviseur indépendant, un sol bleu et un plafond en lambris de bois.
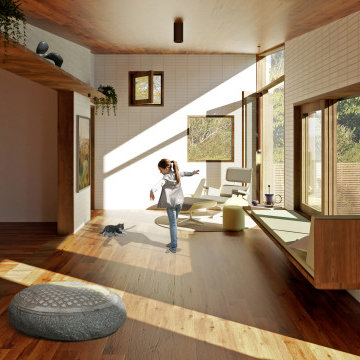
The conversion involves more than just a makeover; it is a thoughtful reimagining. The neglected deck will evolve into a functional extension, embracing the living area with a newfound purpose. Strategic window placements will invite natural ventilation and light, framing nature beyond as an integral part of the living experience.
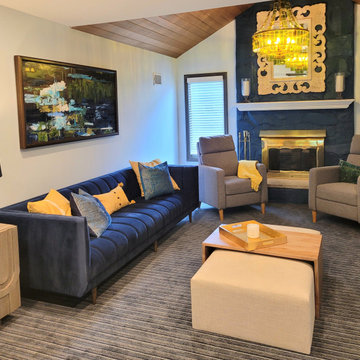
Client wanted vibrant color modern design. We started with the glass upcycled chandelier in a green glass color
Exemple d'un grand salon rétro avec un mur bleu, moquette, un poêle à bois, un manteau de cheminée en pierre, un sol gris et un plafond en lambris de bois.
Exemple d'un grand salon rétro avec un mur bleu, moquette, un poêle à bois, un manteau de cheminée en pierre, un sol gris et un plafond en lambris de bois.
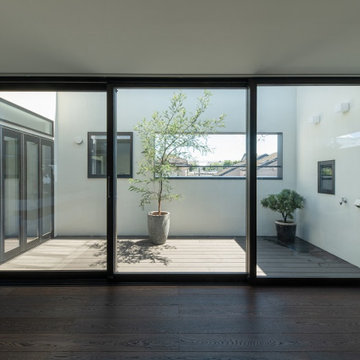
Aménagement d'un salon rétro de taille moyenne et ouvert avec une bibliothèque ou un coin lecture, un mur blanc, parquet foncé, un sol marron, un plafond en lambris de bois et du lambris de bois.
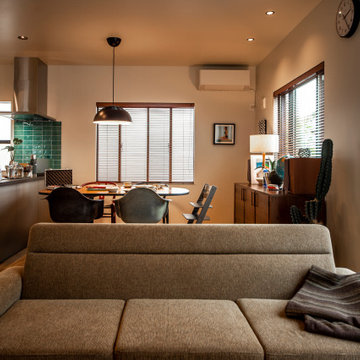
Idée de décoration pour un salon vintage ouvert avec un mur blanc, un sol en bois brun et un plafond en lambris de bois.
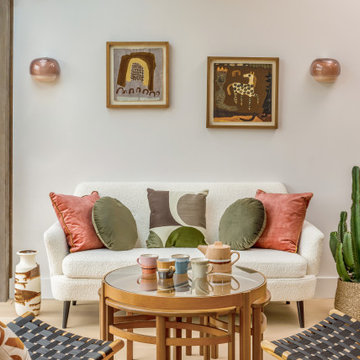
Seating area overlooking the gardens in our large open plan kitchen dining area.
Exemple d'un grand salon rétro ouvert avec parquet clair, un plafond en lambris de bois et éclairage.
Exemple d'un grand salon rétro ouvert avec parquet clair, un plafond en lambris de bois et éclairage.
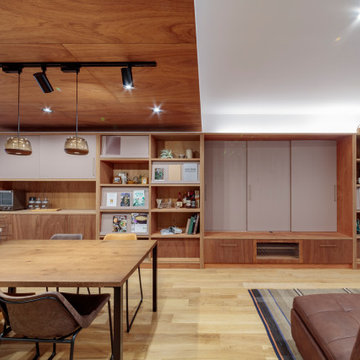
Réalisation d'un petit salon vintage avec un mur blanc, parquet clair, un sol beige et un plafond en lambris de bois.
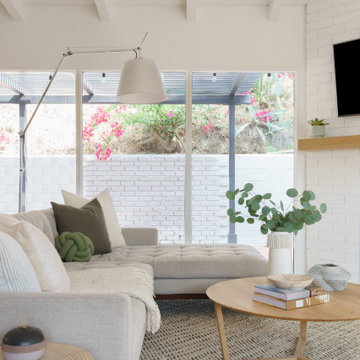
Living room furnishing and remodel
Exemple d'un petit salon blanc et bois rétro ouvert avec un mur blanc, un sol en bois brun, une cheminée d'angle, un manteau de cheminée en brique, un téléviseur d'angle, un sol marron et un plafond en lambris de bois.
Exemple d'un petit salon blanc et bois rétro ouvert avec un mur blanc, un sol en bois brun, une cheminée d'angle, un manteau de cheminée en brique, un téléviseur d'angle, un sol marron et un plafond en lambris de bois.
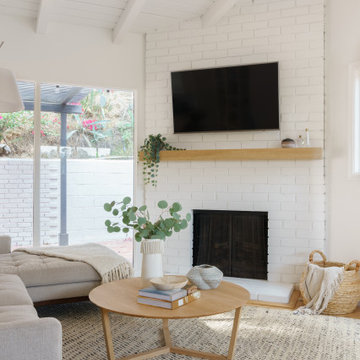
Living room furnishing and remodel
Cette image montre un petit salon blanc et bois vintage ouvert avec un mur blanc, un sol en bois brun, une cheminée d'angle, un manteau de cheminée en brique, un téléviseur d'angle, un sol marron et un plafond en lambris de bois.
Cette image montre un petit salon blanc et bois vintage ouvert avec un mur blanc, un sol en bois brun, une cheminée d'angle, un manteau de cheminée en brique, un téléviseur d'angle, un sol marron et un plafond en lambris de bois.
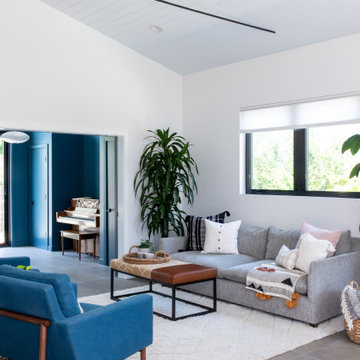
Cette image montre un salon vintage de taille moyenne et ouvert avec une salle de réception, un mur blanc, un sol en carrelage de porcelaine, aucune cheminée, un téléviseur encastré, un sol gris et un plafond en lambris de bois.

Inspiration pour un salon vintage en bois ouvert avec un mur marron, sol en béton ciré, une cheminée standard, un manteau de cheminée en brique, un sol gris, un plafond en lambris de bois et un plafond voûté.

Living room furnishing and remodel
Inspiration pour un petit salon blanc et bois vintage ouvert avec un mur blanc, un sol en bois brun, une cheminée d'angle, un manteau de cheminée en brique, un téléviseur d'angle, un sol marron et un plafond en lambris de bois.
Inspiration pour un petit salon blanc et bois vintage ouvert avec un mur blanc, un sol en bois brun, une cheminée d'angle, un manteau de cheminée en brique, un téléviseur d'angle, un sol marron et un plafond en lambris de bois.
Idées déco de salons rétro avec un plafond en lambris de bois
3