Idées déco de salons rétro avec un sol orange
Trier par :
Budget
Trier par:Populaires du jour
21 - 40 sur 57 photos
1 sur 3
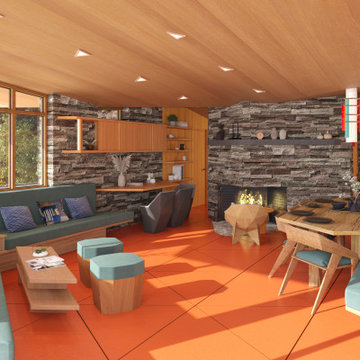
Organic design integrates cantilevered overhangs for passive solar heating and natural cooling; natural lighting with clerestory windows; and radiant-floor heating.
The characteristics of organic architecture include open-concept space that flows freely, inspiration from nature in colors, patterns, and textures, and a sense of shelter from the elements. There should be peacefulness providing for reflection and uncluttered space with simple ornamentation.
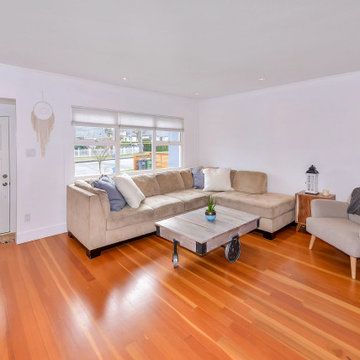
Existing 1950's Fir Flooring in this mid-century charmer was refinished in a natural oil finish. Salvaged fir flooring was sourced and feathered in to the kitchen and bathroom to match, creating a seamless wall to wall wood floor bungalow. Against the white washed decor, these floors really add a pop of colour.
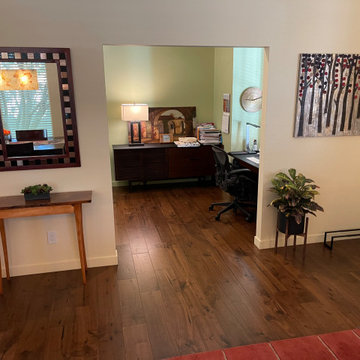
Dining is more important to these homeowners than the need for a full living room. This sitting room nook provides a comfy chat or reading space away from the activity of the kitchen, while giving most of the space to the dining room.
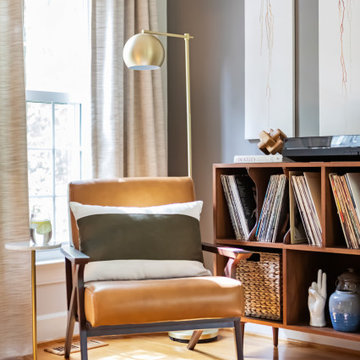
Cette photo montre un salon rétro de taille moyenne et fermé avec un mur beige, parquet clair, une cheminée standard, un manteau de cheminée en brique et un sol orange.
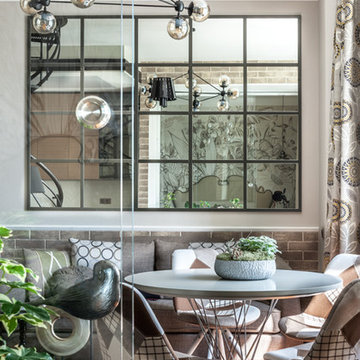
Михаил Степанов
Inspiration pour un petit salon vintage ouvert avec un mur gris, parquet en bambou, aucun téléviseur et un sol orange.
Inspiration pour un petit salon vintage ouvert avec un mur gris, parquet en bambou, aucun téléviseur et un sol orange.
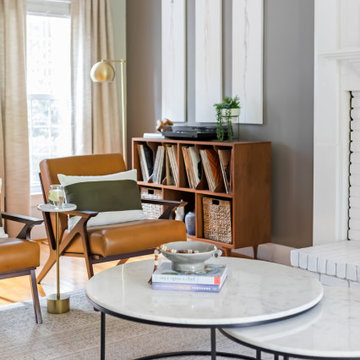
Idées déco pour un salon rétro de taille moyenne et fermé avec un mur beige, parquet clair, une cheminée standard, un manteau de cheminée en brique et un sol orange.
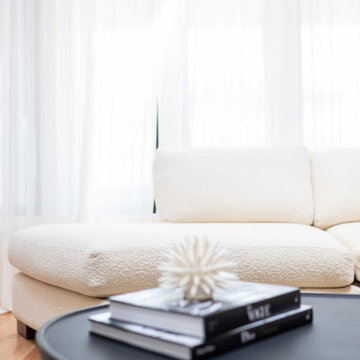
Living room curved sofas.
Inspiration pour un salon mansardé ou avec mezzanine vintage de taille moyenne avec un mur blanc, un sol en bois brun, une cheminée double-face, un manteau de cheminée en pierre, un sol orange et un plafond voûté.
Inspiration pour un salon mansardé ou avec mezzanine vintage de taille moyenne avec un mur blanc, un sol en bois brun, une cheminée double-face, un manteau de cheminée en pierre, un sol orange et un plafond voûté.
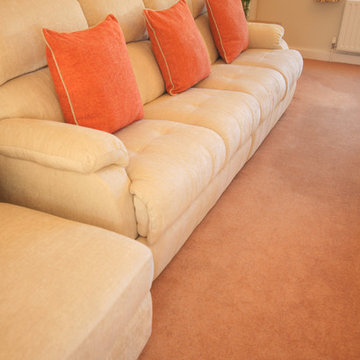
A challenging room to decorate; this long narrow lounge had been foreshortened by a dark sofa part way along, which wasted space at one end. The brief was to make the room feel brighter, more welcoming, inclusive and open so as to enjoy the view into the garden. The owners also wished to retain their curtains and have a slight wow input.
To brighten the room Farrow and Ball Slipper Satin was applied to the walls and ceiling, the coving and rose work was picked out in white and a lighter 4 seater sofa plus reclining chair was sourced from Sofology. It was decided to upgrade a green leather stressless chair by having it professionally stained a burnt orange by the Furniture clinic and this upcycling was a huge success.
A bespoke chandelier was designed with the client then commissioned from Cotterell and Rocke and gold wall lights cast gentle shadows over surfaces. The wow element was incorporated via new coving with hidden coloured lighting which would shine across the ceiling. A very soft orange offsets the furniture, but this can be changed by remote control to any colour of the rainbow according to mood.
Some small inherited pieces of furniture were upgraded with Annie Sloane paint and the furniture placed so as to create a peaceful reading area facing the garden, where the stressless chair could be turned to join the main body of the room if necessary. A glass coffee table was used to make the room feel more open and soft burnt orange accent tones were picked up from the curtains to add depth and interest.
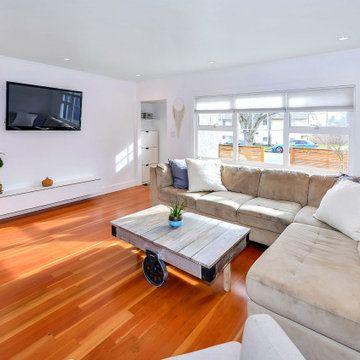
Existing 1950's Fir Flooring in this mid-century charmer was refinished in a natural oil finish. Salvaged fir flooring was sourced and feathered in to the kitchen and bathroom to match, creating a seamless wall to wall wood floor bungalow. Against the white washed decor, these floors really add a pop of colour.
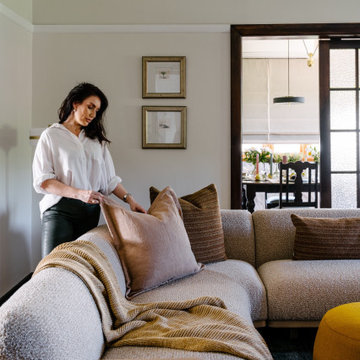
There was previously a lot of red timber and yellow wallpaper in this room. This room had wallpaper removal, re-plastering of walls, complete re-paint, and timber staining, new lighting, rugs, furniture, and styling.
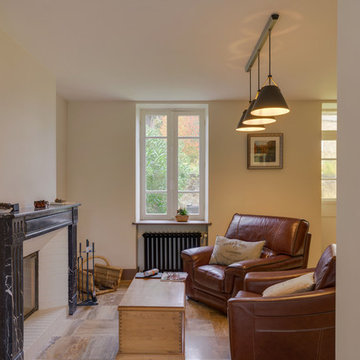
Reprise totale du séjour plafond, reprise radiateur fonte peint au four anthracite, ponçage dalle marbre.
Idées déco pour un salon rétro de taille moyenne et fermé avec un mur blanc, un sol en calcaire, une cheminée standard, un manteau de cheminée en pierre et un sol orange.
Idées déco pour un salon rétro de taille moyenne et fermé avec un mur blanc, un sol en calcaire, une cheminée standard, un manteau de cheminée en pierre et un sol orange.
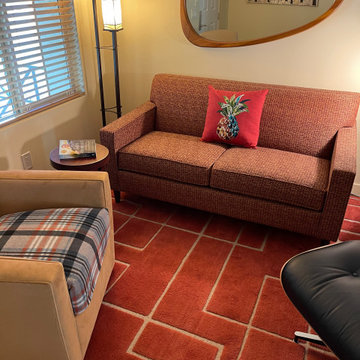
Color-coordinated cat blanket helps protect against overuse of this cat's favorite chair, and helps hide cat hair. Tactile and visual experience is rich with a mix of patterns and textures in this intimate conversation or reading corner.
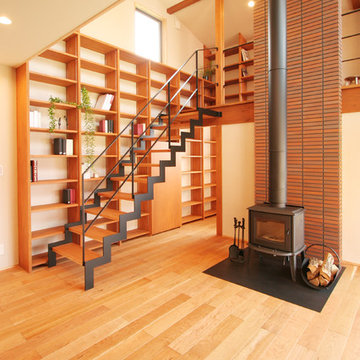
アメリカンブラックチェリー
床暖房対応挽板フローリング 130mm巾
セレクトグレード
FBCE06-122
Arbor植物オイル塗装
Idée de décoration pour un salon vintage avec un mur blanc, un sol en contreplaqué, un poêle à bois, un manteau de cheminée en carrelage, aucun téléviseur et un sol orange.
Idée de décoration pour un salon vintage avec un mur blanc, un sol en contreplaqué, un poêle à bois, un manteau de cheminée en carrelage, aucun téléviseur et un sol orange.
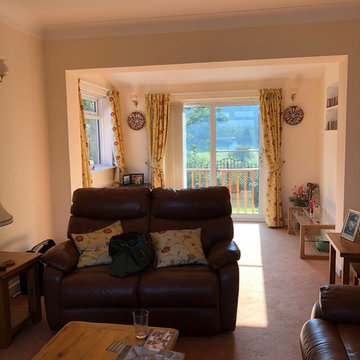
A challenging room to decorate; this long narrow lounge had been foreshortened by a dark sofa part way along, which wasted space at one end. The brief was to make the room feel brighter, more welcoming, inclusive and open so as to enjoy the view into the garden. The owners also wished to retain their curtains and have a slight wow input.
To brighten the room Farrow and Ball Slipper Satin was applied to the walls and ceiling, the coving and rose work was picked out in white and a lighter 4 seater sofa plus reclining chair was sourced from Sofology. It was decided to upgrade a green leather stressless chair by having it professionally stained a burnt orange by the Furniture clinic and this upcycling was a huge success.
A bespoke chandelier was designed with the client then commissioned from Cotterell and Rocke and gold wall lights cast gentle shadows over surfaces. The wow element was incorporated via new coving with hidden coloured lighting which would shine across the ceiling. A very soft orange offsets the furniture, but this can be changed by remote control to any colour of the rainbow according to mood.
Some small inherited pieces of furniture were upgraded with Annie Sloane paint and the furniture placed so as to create a peaceful reading area facing the garden, where the stressless chair could be turned to join the main body of the room if necessary. A glass coffee table was used to make the room feel more open and soft burnt orange accent tones were picked up from the curtains to add depth and interest.
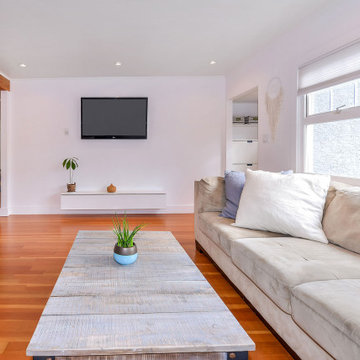
Existing 1950's Fir Flooring in this mid-century charmer was refinished in a natural oil finish. Salvaged fir flooring was sourced and feathered in to the kitchen and bathroom to match, creating a seamless wall to wall wood floor bungalow. Against the white washed decor, these floors really add a pop of colour.
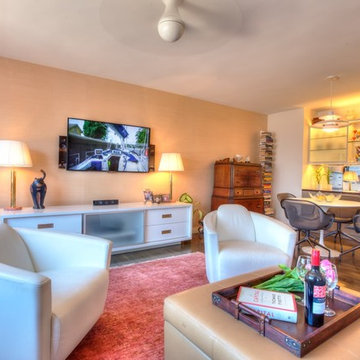
Feel like Don Draper with this Sutton Place penthouse designed by Kevin Gray.
Réalisation d'un salon vintage de taille moyenne et fermé avec une salle de réception, un mur orange, un sol en bois brun, un téléviseur fixé au mur et un sol orange.
Réalisation d'un salon vintage de taille moyenne et fermé avec une salle de réception, un mur orange, un sol en bois brun, un téléviseur fixé au mur et un sol orange.
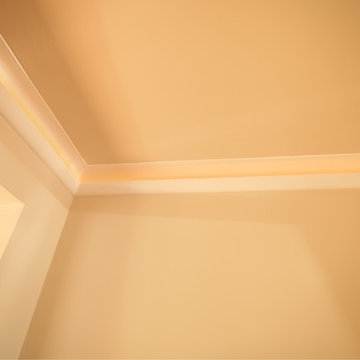
A challenging room to decorate; this long narrow lounge had been foreshortened by a dark sofa part way along, which wasted space at one end. The brief was to make the room feel brighter, more welcoming, inclusive and open so as to enjoy the view into the garden. The owners also wished to retain their curtains and have a slight wow input.
To brighten the room Farrow and Ball Slipper Satin was applied to the walls and ceiling, the coving and rose work was picked out in white and a lighter 4 seater sofa plus reclining chair was sourced from Sofology. It was decided to upgrade a green leather stressless chair by having it professionally stained a burnt orange by the Furniture clinic and this upcycling was a huge success.
A bespoke chandelier was designed with the client then commissioned from Cotterell and Rocke and gold wall lights cast gentle shadows over surfaces. The wow element was incorporated via new coving with hidden coloured lighting which would shine across the ceiling. A very soft orange offsets the furniture, but this can be changed by remote control to any colour of the rainbow according to mood.
Some small inherited pieces of furniture were upgraded with Annie Sloane paint and the furniture placed so as to create a peaceful reading area facing the garden, where the stressless chair could be turned to join the main body of the room if necessary. A glass coffee table was used to make the room feel more open and soft burnt orange accent tones were picked up from the curtains to add depth and interest.
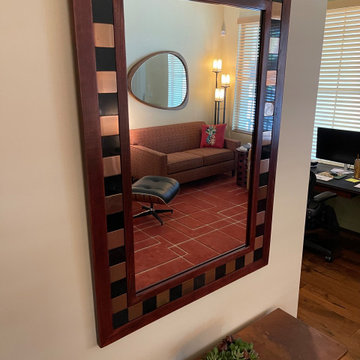
Dining is more important to these homeowners than the need for a full living room. This sitting room nook provides a comfy chat or reading space away from the activity of the kitchen, while giving most of the space to the dining room.
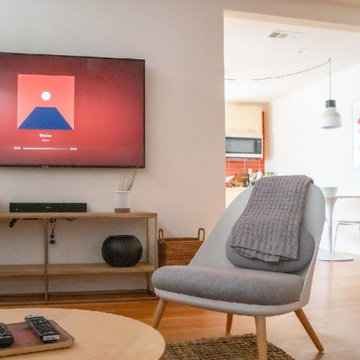
A former apartment that was run down we gut and remodeled head to toe and turned it into an Airbnb listing. I try to play up the light as much as I can in every project
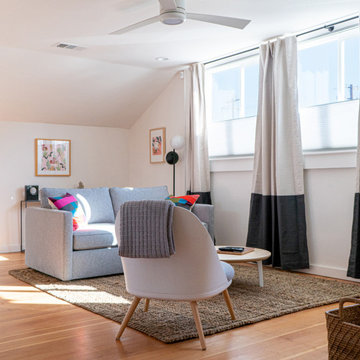
A former apartment that was run down we gut and remodeled head to toe and turned it into an Airbnb listing. I try to play up the light as much as I can in every project
Idées déco de salons rétro avec un sol orange
2