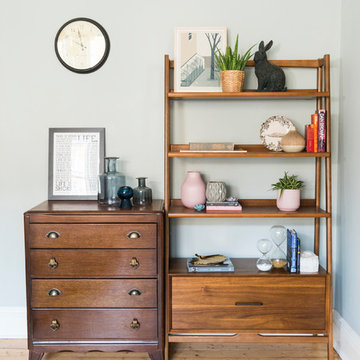Idées déco de salons rétro de taille moyenne
Trier par :
Budget
Trier par:Populaires du jour
161 - 180 sur 6 273 photos
1 sur 3

Mid-Century Modern Restoration
Aménagement d'un salon rétro en bois de taille moyenne et ouvert avec un mur blanc, une cheminée d'angle, un manteau de cheminée en brique, un sol blanc et poutres apparentes.
Aménagement d'un salon rétro en bois de taille moyenne et ouvert avec un mur blanc, une cheminée d'angle, un manteau de cheminée en brique, un sol blanc et poutres apparentes.
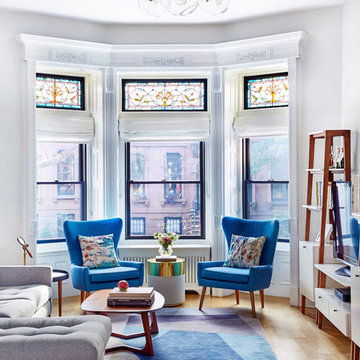
Cheerful, mid-century modern living room in a traditional Brooklyn brownstone, complete with original stained glass detail!
Inspiration pour un salon vintage de taille moyenne.
Inspiration pour un salon vintage de taille moyenne.
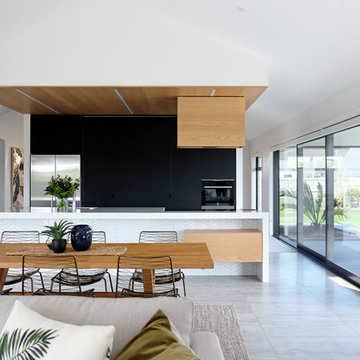
Inspiration pour un salon vintage de taille moyenne et ouvert avec une salle de réception, un mur blanc, moquette, aucune cheminée, un téléviseur encastré et un sol marron.
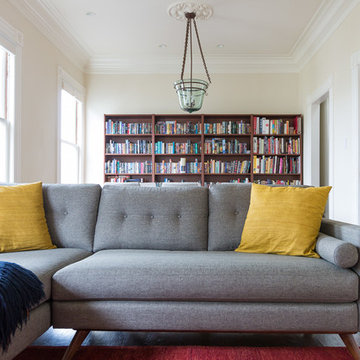
Aménagement d'un salon rétro de taille moyenne et ouvert avec un mur beige, parquet foncé, aucune cheminée, un téléviseur indépendant et un sol marron.
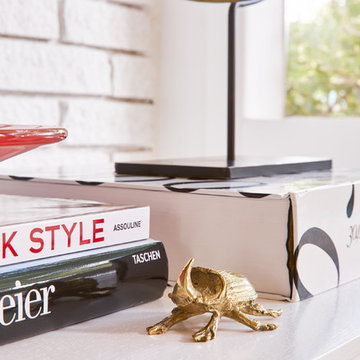
Highly edited and livable, this Dallas mid-century residence is both bright and airy. The layered neutrals are brightened with carefully placed pops of color, creating a simultaneously welcoming and relaxing space. The home is a perfect spot for both entertaining large groups and enjoying family time -- exactly what the clients were looking for.
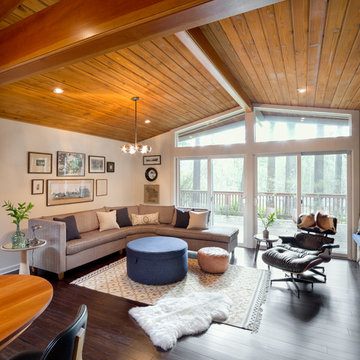
© Josh Partee 2013
Idées déco pour un salon rétro de taille moyenne.
Idées déco pour un salon rétro de taille moyenne.
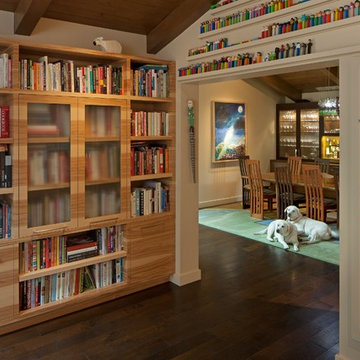
Tom Bonner Photography
Cette photo montre un salon rétro de taille moyenne et fermé avec une bibliothèque ou un coin lecture, parquet foncé, un mur blanc, aucune cheminée et aucun téléviseur.
Cette photo montre un salon rétro de taille moyenne et fermé avec une bibliothèque ou un coin lecture, parquet foncé, un mur blanc, aucune cheminée et aucun téléviseur.
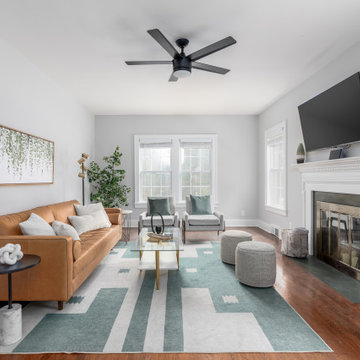
Midcentury modern living room with a statement camel-color leather couch.
Exemple d'un salon rétro de taille moyenne avec un sol en bois brun, un sol marron et un mur gris.
Exemple d'un salon rétro de taille moyenne avec un sol en bois brun, un sol marron et un mur gris.
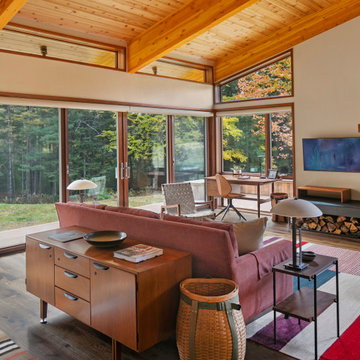
With a grand total of 1,247 square feet of living space, the Lincoln Deck House was designed to efficiently utilize every bit of its floor plan. This home features two bedrooms, two bathrooms, a two-car detached garage and boasts an impressive great room, whose soaring ceilings and walls of glass welcome the outside in to make the space feel one with nature.
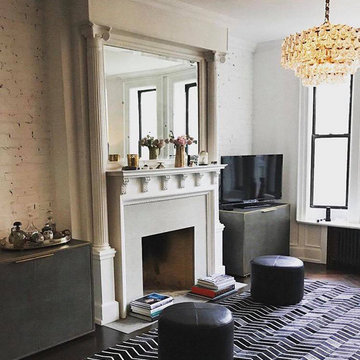
Réalisation d'un salon vintage de taille moyenne et ouvert avec une salle de réception, un mur blanc, parquet foncé, une cheminée standard, un manteau de cheminée en brique, un téléviseur indépendant et un sol noir.
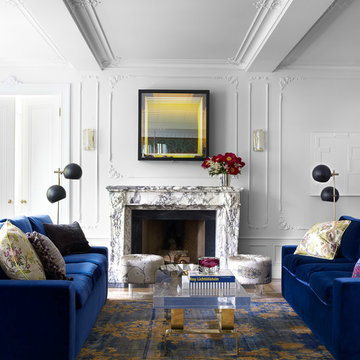
Rug Resources
Exemple d'un salon rétro de taille moyenne et fermé avec une salle de réception, un mur blanc, un sol en marbre, une cheminée standard, un manteau de cheminée en pierre, aucun téléviseur et un sol beige.
Exemple d'un salon rétro de taille moyenne et fermé avec une salle de réception, un mur blanc, un sol en marbre, une cheminée standard, un manteau de cheminée en pierre, aucun téléviseur et un sol beige.
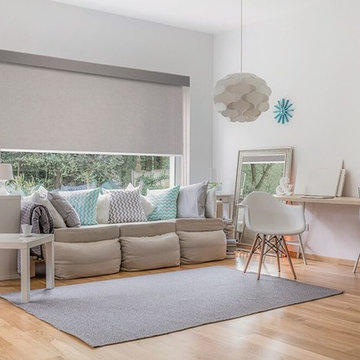
Réalisation d'un salon vintage ouvert et de taille moyenne avec aucune cheminée, un mur blanc, parquet clair, un sol beige et éclairage.
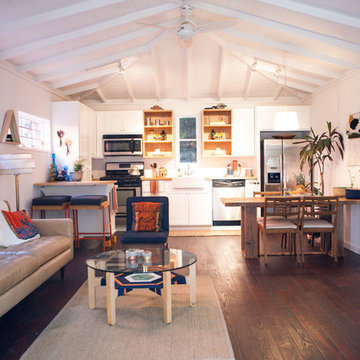
Cette photo montre un salon rétro de taille moyenne avec un mur blanc, un sol en bois brun et éclairage.
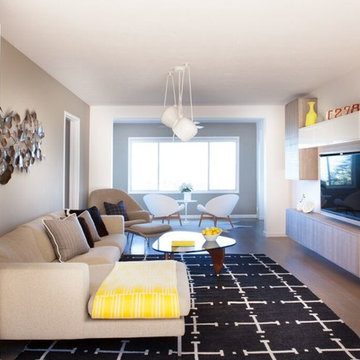
Julie Mikos
Cette photo montre un salon rétro de taille moyenne et ouvert avec un mur blanc, parquet clair, aucune cheminée et un téléviseur fixé au mur.
Cette photo montre un salon rétro de taille moyenne et ouvert avec un mur blanc, parquet clair, aucune cheminée et un téléviseur fixé au mur.
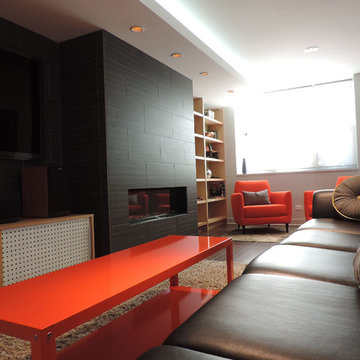
A modern gas fireplace, built-ins and furnishings with pops of color transform this basement into vibrant entertaining space.
Aménagement d'un salon rétro de taille moyenne avec un mur gris, une cheminée ribbon, un manteau de cheminée en carrelage, un téléviseur fixé au mur et un sol en carrelage de céramique.
Aménagement d'un salon rétro de taille moyenne avec un mur gris, une cheminée ribbon, un manteau de cheminée en carrelage, un téléviseur fixé au mur et un sol en carrelage de céramique.
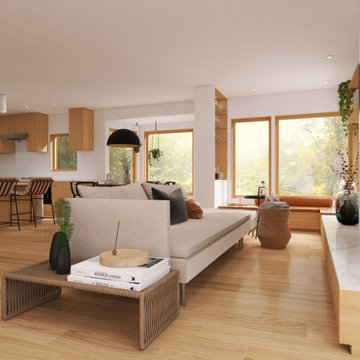
A reimagined empty and dark corner, adding 3 windows and a large corner window seat that connects with the harp of the renovated brick fireplace, while adding ample of storage and an opportunity to gather with friends and family. We also added a small partition that functions as a small bar area serving the dining space.
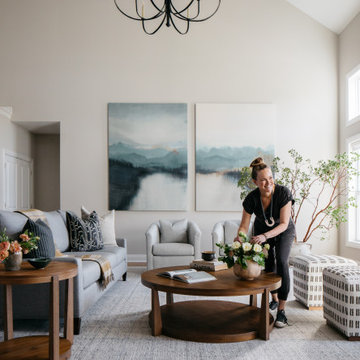
Download our free ebook, Creating the Ideal Kitchen. DOWNLOAD NOW
Alice and Dave are on their 2nd home with TKS Design Group, having completed the remodel of a kitchen, primary bath and laundry/mudroom in their previous home. This new home is a bit different in that it is new construction. The house has beautiful space and light but they needed help making it feel like a home.
In the living room, Alice and Dave plan to host family at their home often and wanted a space that had plenty of comfy seating for conversation, but also an area to play games. So, our vision started with a search for luxurious but durable fabric along with multiple types of seating to bring the entire space together. Our light-filled living room is now warm and inviting to accommodate Alice and Dave’s weekend visitors.
The multiple types of seating chosen include a large sofa, two chairs, along with two occasional ottomans in both solids and patterns and all in easy to care for performance fabrics. Underneath, we layered a soft wool rug with cool tones that complimented both the warm tones of the wood floor and the cool tones of the fabric seating. A beautiful occasional table and a large cocktail table round out the space.
We took advantage of this room’s height by placing oversized artwork on the largest wall to create a place for your eyes to rest and to take advantage of the room’s scale. The TV was relocated to its current location over the fireplace, and a new light fixture scaled appropriately to the room’s ceiling height gives the space a more comfortable, approachable feel. Lastly, carefully chosen accessories including books, plants, and bowls complete this family’s new living space.
Photography by @MargaretRajic
Do you have a new home that has great bones but just doesn’t feel comfortable and you can’t quite figure out why? Contact us here to see how we can help!

Family room we remodeled with a velvet blue sofa and gallery wall.
Aménagement d'un salon rétro de taille moyenne et ouvert avec un mur beige, un sol en bois brun, une cheminée standard, un manteau de cheminée en pierre, un téléviseur fixé au mur, un sol marron et poutres apparentes.
Aménagement d'un salon rétro de taille moyenne et ouvert avec un mur beige, un sol en bois brun, une cheminée standard, un manteau de cheminée en pierre, un téléviseur fixé au mur, un sol marron et poutres apparentes.

A two-bed, two-bath condo located in the Historic Capitol Hill neighborhood of Washington, DC was reimagined with the clean lined sensibilities and celebration of beautiful materials found in Mid-Century Modern designs. A soothing gray-green color palette sets the backdrop for cherry cabinetry and white oak floors. Specialty lighting, handmade tile, and a slate clad corner fireplace further elevate the space. A new Trex deck with cable railing system connects the home to the outdoors.
Idées déco de salons rétro de taille moyenne
9
