Idées déco de salons roses avec parquet foncé
Trier par :
Budget
Trier par:Populaires du jour
81 - 94 sur 94 photos
1 sur 3
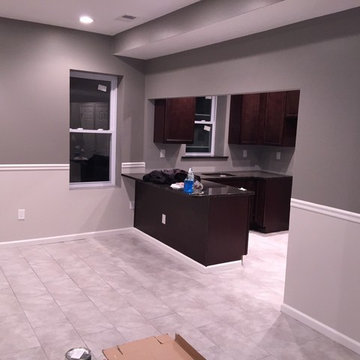
Living Room Renovation by CN Coterie in Queens, New York, Plumber in New York, Electrician in New York, Carpenter in New York, Cabinetry in New York, Contractor in New York, Builder in New York, Home Renovation in New York, Painter in New York, Real Estate Investor in New York, Housing in New York
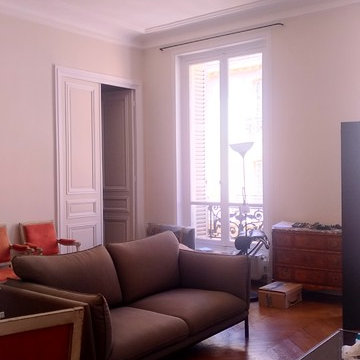
Idées déco pour un salon classique de taille moyenne et fermé avec un mur blanc, parquet foncé, un sol marron, une cheminée standard et un manteau de cheminée en pierre.
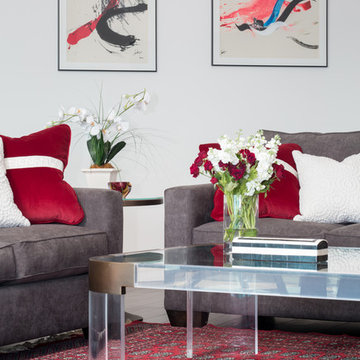
The view is the focal point in this condo high above Wilshire Blvd. in the Westwood section of Los Angeles. We added a floor to ceiling stone gas fireplace to a previously bare wall for added drama and enjoyment. Pops of red punctuate the gray and ivory color scheme and coordinate beautifully with the clients art.
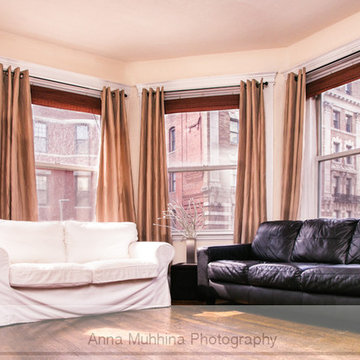
Anna Muhhina Photography
Cette image montre un salon victorien ouvert avec un mur jaune et parquet foncé.
Cette image montre un salon victorien ouvert avec un mur jaune et parquet foncé.
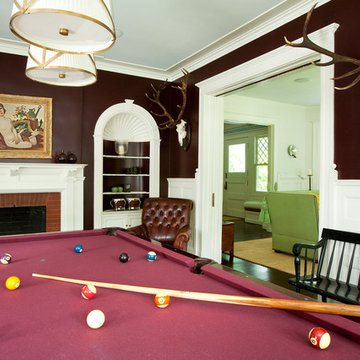
Cette image montre un grand salon traditionnel fermé avec un mur marron, parquet foncé, une cheminée standard, un manteau de cheminée en brique, aucun téléviseur et un sol marron.
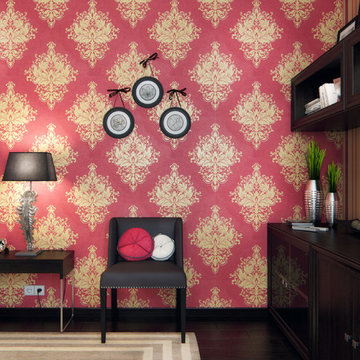
Giorgio Liani
Cette image montre un salon traditionnel de taille moyenne et fermé avec une salle de réception, un mur rouge, parquet foncé, aucune cheminée et un téléviseur indépendant.
Cette image montre un salon traditionnel de taille moyenne et fermé avec une salle de réception, un mur rouge, parquet foncé, aucune cheminée et un téléviseur indépendant.
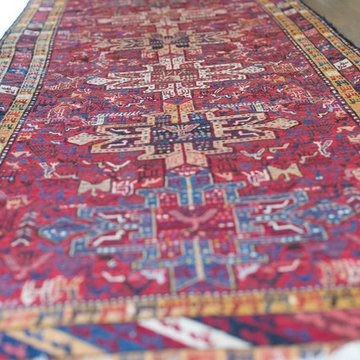
Plain Jane Photography
Idées déco pour un très grand salon montagne ouvert avec une salle de réception, un mur beige, parquet foncé, une cheminée standard, un manteau de cheminée en pierre, aucun téléviseur et un sol marron.
Idées déco pour un très grand salon montagne ouvert avec une salle de réception, un mur beige, parquet foncé, une cheminée standard, un manteau de cheminée en pierre, aucun téléviseur et un sol marron.

A custom millwork piece in the living room was designed to house an entertainment center, work space, and mud room storage for this 1700 square foot loft in Tribeca. Reclaimed gray wood clads the storage and compliments the gray leather desk. Blackened Steel works with the gray material palette at the desk wall and entertainment area. An island with customization for the family dog completes the large, open kitchen. The floors were ebonized to emphasize the raw materials in the space.
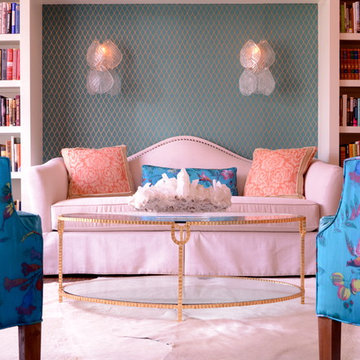
Michael Hunter Interior Photography
Cette photo montre un salon chic de taille moyenne avec une bibliothèque ou un coin lecture, un mur orange, parquet foncé, aucun téléviseur et un sol marron.
Cette photo montre un salon chic de taille moyenne avec une bibliothèque ou un coin lecture, un mur orange, parquet foncé, aucun téléviseur et un sol marron.
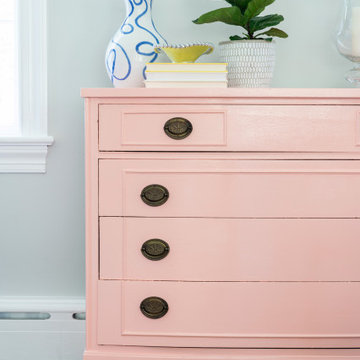
We added crown moulding to and continued the new red oak flooring in this cheerful room. Larina Kase of Larina Kase Interior Designs in Wayne, PA, designed the beautiful pink chest of drawers.
The main projects in this Wayne, PA home were renovating the kitchen and the master bathroom, but we also updated the mudroom and the dining room. Using different materials and textures in light colors, we opened up and brightened this lovely home giving it an overall light and airy feel. Interior Designer Larina Kase, of Wayne, PA, used furniture and accent pieces in bright or contrasting colors that really shine against the light, neutral colored palettes in each room.
Rudloff Custom Builders has won Best of Houzz for Customer Service in 2014, 2015 2016, 2017 and 2019. We also were voted Best of Design in 2016, 2017, 2018, 2019 which only 2% of professionals receive. Rudloff Custom Builders has been featured on Houzz in their Kitchen of the Week, What to Know About Using Reclaimed Wood in the Kitchen as well as included in their Bathroom WorkBook article. We are a full service, certified remodeling company that covers all of the Philadelphia suburban area. This business, like most others, developed from a friendship of young entrepreneurs who wanted to make a difference in their clients’ lives, one household at a time. This relationship between partners is much more than a friendship. Edward and Stephen Rudloff are brothers who have renovated and built custom homes together paying close attention to detail. They are carpenters by trade and understand concept and execution. Rudloff Custom Builders will provide services for you with the highest level of professionalism, quality, detail, punctuality and craftsmanship, every step of the way along our journey together.
Specializing in residential construction allows us to connect with our clients early in the design phase to ensure that every detail is captured as you imagined. One stop shopping is essentially what you will receive with Rudloff Custom Builders from design of your project to the construction of your dreams, executed by on-site project managers and skilled craftsmen. Our concept: envision our client’s ideas and make them a reality. Our mission: CREATING LIFETIME RELATIONSHIPS BUILT ON TRUST AND INTEGRITY.
Photo Credit: Jon Friedrich
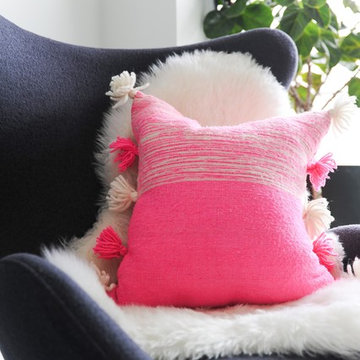
Acting as a blank canvas, this compact Yaletown condo and its gutsy homeowners welcomed our kaleidoscopic creative vision and gave us free reign to funk up their otherwise drab pad. Colorless Ikea sofas and blank walls were traded for ultra luxe, Palm-Springs-inspired statement pieces. Wallpaper, painted pattern and foil treatments were used to give each of the tight spaces more 'larger-than-life' personality. In a city surrounded yearly with grey, rain-filled clouds and towers of glass, the overarching goal for the home was building upon a foundation of fun! In curating the home's collection of eccentric art and accessories, nothing was off limits. Each piece was handpicked from up-and-coming artists' online shops, local boutiques and galleries. The custom velvet, feather-filled sectional and its many pillows was used to make the space as much for lounging as it is for looking. Since completion, the globe-trotting duo have continued to add to their newly designed abode - both true converts to the notion that sometimes more is definitely more.
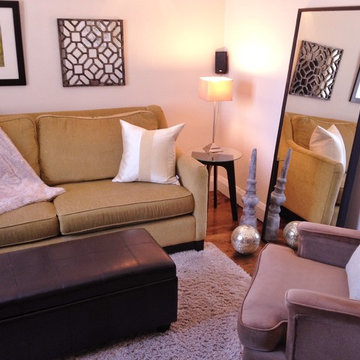
Valerie Balderson
Cette photo montre un petit salon fermé avec parquet foncé et un téléviseur fixé au mur.
Cette photo montre un petit salon fermé avec parquet foncé et un téléviseur fixé au mur.
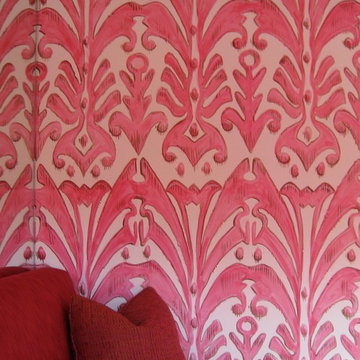
Exemple d'un salon avec un mur rose, parquet foncé, aucune cheminée et un téléviseur fixé au mur.
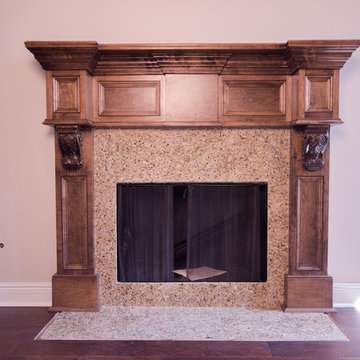
Mantel at this Cypress Garden Home 511 Cedar Lake Youngsville LA 70592 Marketed by RE/MAX Acadiana Realtor Kevin Rose and constructed by AM Design & Construction Group. Photography by Kelley Millett
Idées déco de salons roses avec parquet foncé
5