Idées déco de salons roses avec un mur blanc
Trier par :
Budget
Trier par:Populaires du jour
141 - 160 sur 168 photos
1 sur 3
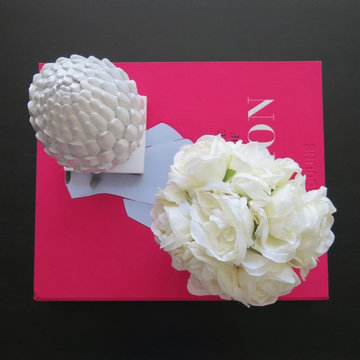
Natasha K Design
Cette image montre un salon traditionnel ouvert avec une salle de réception, un mur blanc, parquet foncé, aucune cheminée et aucun téléviseur.
Cette image montre un salon traditionnel ouvert avec une salle de réception, un mur blanc, parquet foncé, aucune cheminée et aucun téléviseur.
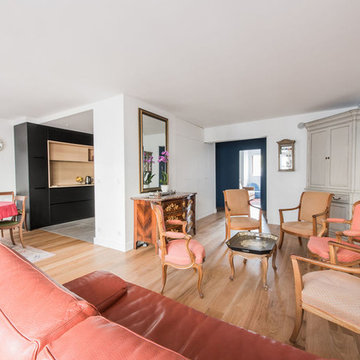
Pose d'un parquet massif, ouverture de la cuisine sur le salon et pose d'un faux plafond accoustique.
Aménagement d'un salon classique de taille moyenne et ouvert avec un mur blanc, parquet clair, aucun téléviseur et un sol beige.
Aménagement d'un salon classique de taille moyenne et ouvert avec un mur blanc, parquet clair, aucun téléviseur et un sol beige.
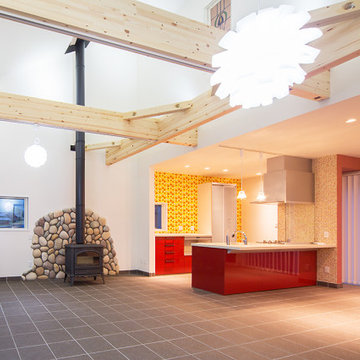
Réalisation d'un grand salon nordique ouvert avec un mur blanc, tomettes au sol, une cheminée standard, un manteau de cheminée en pierre, un téléviseur fixé au mur, un sol orange et du papier peint.
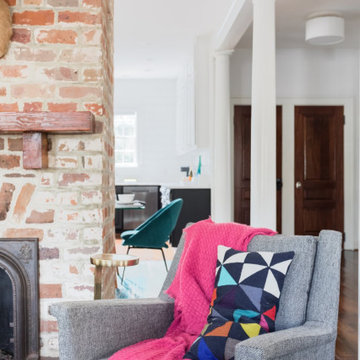
Cette image montre un salon bohème de taille moyenne et ouvert avec un mur blanc, un sol en bois brun, une cheminée double-face, un manteau de cheminée en brique et un téléviseur indépendant.
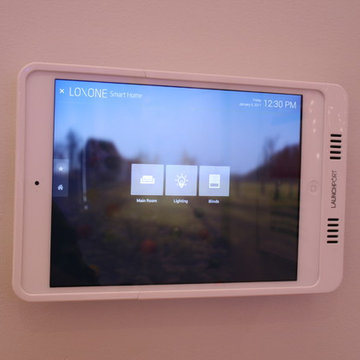
This fully automated modern condo allows the user to intuitively control all home features. Take this control panel with you as you move about the dwelling then it magnetically sticks on the charger when not in use.
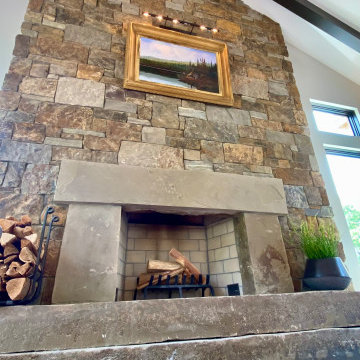
Modern Montana in Afton Minnesota by James McNeal, CEO and Principal Architect at JMAD - James McNeal Architecture & Design. Detailed, creative architecture firm specializing in enduring artistry & high-end luxury commercial & residential design. Architectural photography, architect portfolio. Dream house inspiration, custom homes, mansion, luxurious lifestyle. Rustic lodge vibe, sustainable. Front exterior entrance, reclaimed wood, metal roofs & siding. Connection with the outdoors, biophilic, natural materials. Interiors, great room, dining area, kitchen, living room, family room, stone fireplace, hallway, tray ceiling, staircase, stairway, stairs.
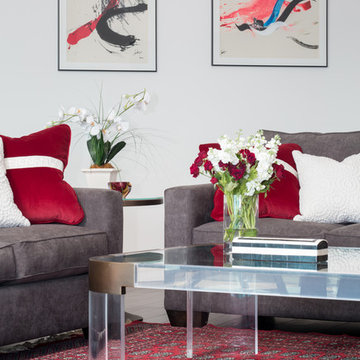
The view is the focal point in this condo high above Wilshire Blvd. in the Westwood section of Los Angeles. We added a floor to ceiling stone gas fireplace to a previously bare wall for added drama and enjoyment. Pops of red punctuate the gray and ivory color scheme and coordinate beautifully with the clients art.
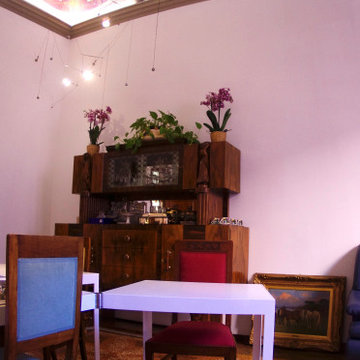
Trattasi di un appartamento /studio realizzato per una persona amante della lettura di libri cartacei, che della "cultura" ne ha fatto una ragione di vita professionale e due VitA, la sfida è stata trovare un luogo che la rappresentasse , ma anche che fosse nel quotidiano in armonia con la vita propria e sociale.
molto lavoro concettuale e artigianale è occorso per ricollocare tutti gli arredi presenti nella precedente unità dove il cliente viveva, essendo molto più' spaziosa.
in questo appartamento si di minor dimensione ma di fascino e storicità senz'uguali l'intervento è consistito nel recupero estetico e tecnico delle pavimentazioni, delle porte e finestre e scuri, il ripristino a via Nuova delle decorazioni delle soffittature e un nuovo impianto illuminazione che le mettesse in risalto. rimangono ancora piccole attività d'arredamento da concludere ma il 90 % dell'unità è finita in tutto e perduto, abbiamo usato artigiani che usualmente uso in centro italia, e arredi di #De_Padova #Flexform #Horm #DeRosso #ingomaurer #ViaBizzuno #Toomasbauer #lauroghediniDesign
concept e progetto : Lauro Ghedini & Partners
Realizzazione : OggettiSrl-BO
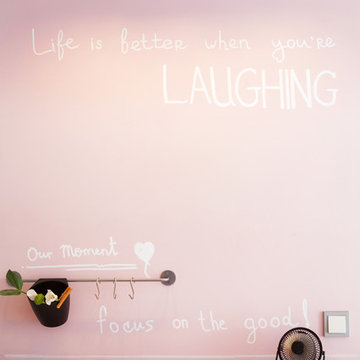
фото: Александр Кондрияненко
дизайнер: Ирина Сазонова
Idée de décoration pour un petit salon nordique ouvert avec un bar de salon, un mur blanc, un sol en carrelage de céramique, aucune cheminée et un téléviseur fixé au mur.
Idée de décoration pour un petit salon nordique ouvert avec un bar de salon, un mur blanc, un sol en carrelage de céramique, aucune cheminée et un téléviseur fixé au mur.
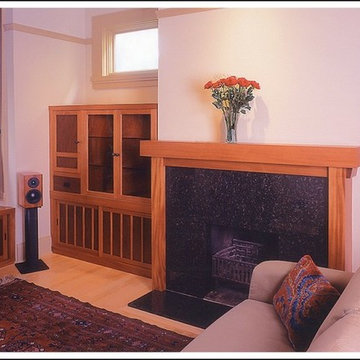
Cette photo montre un salon tendance de taille moyenne et fermé avec une salle de réception, un mur blanc, un sol en bois brun, une cheminée standard, un manteau de cheminée en plâtre et aucun téléviseur.
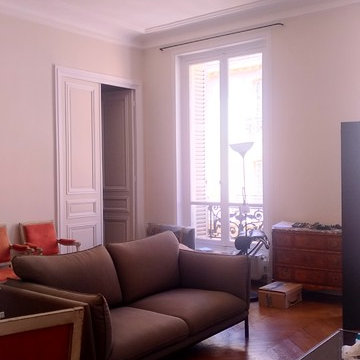
Idées déco pour un salon classique de taille moyenne et fermé avec un mur blanc, parquet foncé, un sol marron, une cheminée standard et un manteau de cheminée en pierre.
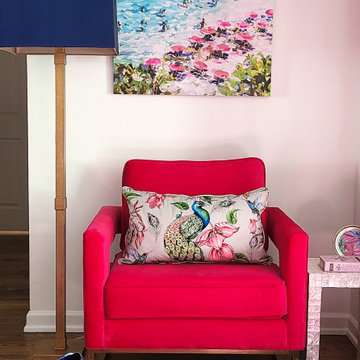
Cozy carriage house living room with niche painted in pale blue. This is a new home for a young professional woman who works in the medical field. A perfect and colorful retreat to come home to every day!
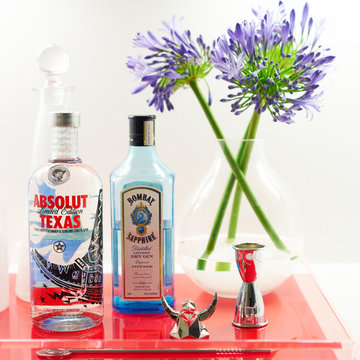
Highly edited and livable, this Dallas mid-century residence is both bright and airy. The layered neutrals are brightened with carefully placed pops of color, creating a simultaneously welcoming and relaxing space. The home is a perfect spot for both entertaining large groups and enjoying family time -- exactly what the clients were looking for.
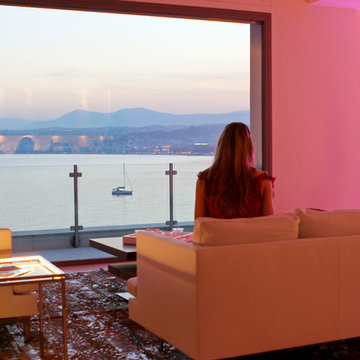
Mobilier Ligne Roset & Cinna
Tapis Fashion For Floors
Exemple d'un salon tendance ouvert avec un mur blanc, un sol en calcaire, aucune cheminée et un sol beige.
Exemple d'un salon tendance ouvert avec un mur blanc, un sol en calcaire, aucune cheminée et un sol beige.
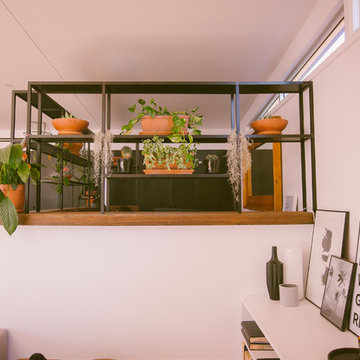
Aménagement d'un salon contemporain ouvert avec un mur blanc, un sol en bois brun, aucune cheminée et un téléviseur indépendant.
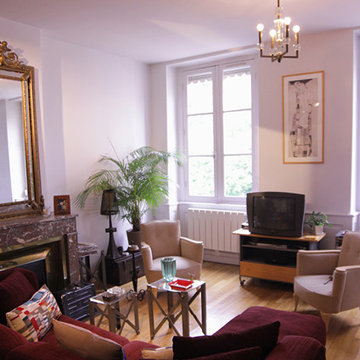
intoo
Inspiration pour un salon minimaliste de taille moyenne et fermé avec un mur blanc, parquet clair et un sol beige.
Inspiration pour un salon minimaliste de taille moyenne et fermé avec un mur blanc, parquet clair et un sol beige.
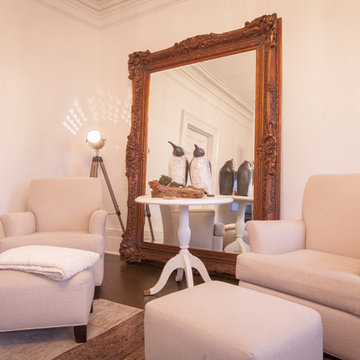
Heritage home with original floorboards. Added: "Barely There" white painted walls, and crown moulding and respect to the original floorplan.
Sarah Janes
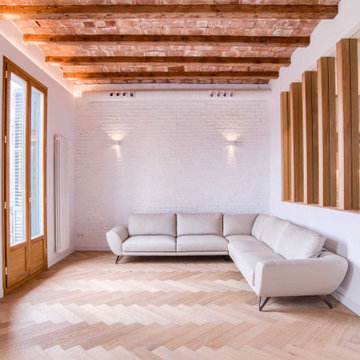
Travessant el rebedor s’arriba a l’ampli espai de sala d’estar menjador on deixem el sostre de volta catalana vist i il·luminat amb una tira LED de llum indirecta que realça els revoltons a serena l’espai on ens trobem.
També repiquem el guix de la paret de maó massís original i la pintem de blanc, il·luminada amb uns aplics de paret senzills personalitza la zona del sofà.
Finalment les dues balconeres de fusta de pi amb vistes a una bonica església, deixen entrar la llum natural que il·lumina el preciós parquet de fusta de roure col·locat en espiga.
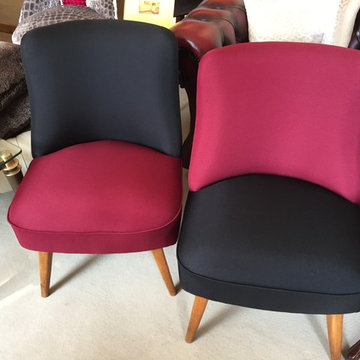
Réalisation d'un grand salon tradition fermé avec une bibliothèque ou un coin lecture, un mur blanc, moquette, aucune cheminée, aucun téléviseur et un sol beige.
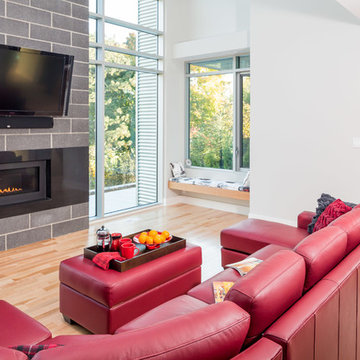
This minimalistic living room is the perfect place for entertaining. Featuring warm and neutral tones, high ceilings, stone accents and plenty of natural light, this room combines comfort and colour.
Off to the side rests a subtle but serene seating area with large windows overlooking the yard. This spot is the perfect place for curling up to enjoy a good book or an evening glass of wine.
Idées déco de salons roses avec un mur blanc
8