Idées déco de salons roses avec un téléviseur fixé au mur
Trier par :
Budget
Trier par:Populaires du jour
1 - 20 sur 100 photos
1 sur 3

Incorporating bold colors and patterns, this project beautifully reflects our clients' dynamic personalities. Clean lines, modern elements, and abundant natural light enhance the home, resulting in a harmonious fusion of design and personality.
The living room showcases a vibrant color palette, setting the stage for comfortable velvet seating. Thoughtfully curated decor pieces add personality while captivating artwork draws the eye. The modern fireplace not only offers warmth but also serves as a sleek focal point, infusing a touch of contemporary elegance into the space.
---
Project by Wiles Design Group. Their Cedar Rapids-based design studio serves the entire Midwest, including Iowa City, Dubuque, Davenport, and Waterloo, as well as North Missouri and St. Louis.
For more about Wiles Design Group, see here: https://wilesdesigngroup.com/
To learn more about this project, see here: https://wilesdesigngroup.com/cedar-rapids-modern-home-renovation

A custom millwork piece in the living room was designed to house an entertainment center, work space, and mud room storage for this 1700 square foot loft in Tribeca. Reclaimed gray wood clads the storage and compliments the gray leather desk. Blackened Steel works with the gray material palette at the desk wall and entertainment area. An island with customization for the family dog completes the large, open kitchen. The floors were ebonized to emphasize the raw materials in the space.

Design by Emily Ruddo, Photographed by Meghan Beierle-O'Brien. Benjamin Moore Classic Gray paint, Mitchell Gold lounger, Custom media storage, custom raspberry pink chairs,
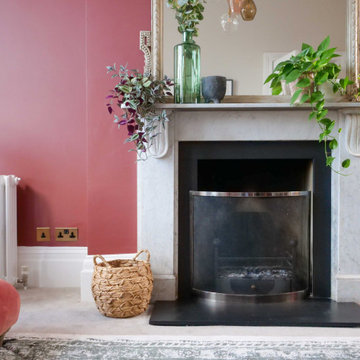
Having designed other rooms in the client’s house for use by the rest of her family, the living space was to be her sanctuary, but it was desperate for some love and colour. We started with the sofas, the largest pieces of furniture and focal points in the room. It was important that the style complemented the property’s older features but still felt current, and the client fell in love with the rusty pink options. This set the tone for the rest of the room with pinks, blushes and greens carried throughout.
The lighting was a key part of the design for this room as it was originally only fit with spotlights. I sought out a company in the UK who hand blow glass, and after comparing lots of samples, shapes and colour combinations, together with the client we designed this one-of-a-kind piece to light the room.
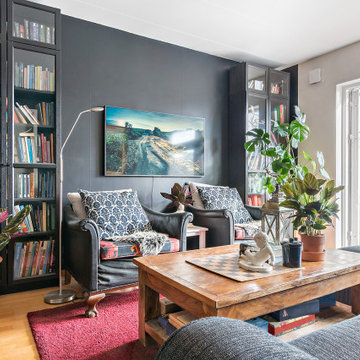
Réalisation d'un salon gris et rose bohème avec un mur gris, un sol en bois brun, aucune cheminée, un sol beige et un téléviseur fixé au mur.
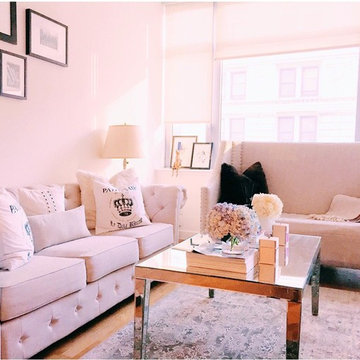
Réalisation d'un salon tradition de taille moyenne et fermé avec une salle de réception et un téléviseur fixé au mur.
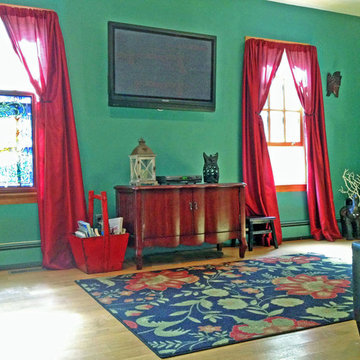
This NY interior design of an eclectic living room features a predominantly red and green color scheme. We wanted to preserve some of the historic charm of this old Victorian convent house, while at the same time modernizing and combining that style with eclectic, artsy elements. Read more about our projects on my blog, www.amberfreda.com.

Original KAWS sculptures are placed in the corner of this expansive great room / living room of this Sarasota Vue penthouse build-out overlooking Sarasota Bay. The great room's pink sofa is much like a bright garden flower, and the custom-dyed feathers on the dining room chandelier add to the outdoor motif of the Italian garden design.

リビング奥のスペースはピアノ室
簡易ながら防音性能を高めています。防音のためのペアガラス障子を外せば、広いリビングと一体となり、ファミリーコンサートも開けます。
Exemple d'un grand salon moderne ouvert avec un mur rose, un sol en bois brun, aucune cheminée, un téléviseur fixé au mur et un sol marron.
Exemple d'un grand salon moderne ouvert avec un mur rose, un sol en bois brun, aucune cheminée, un téléviseur fixé au mur et un sol marron.
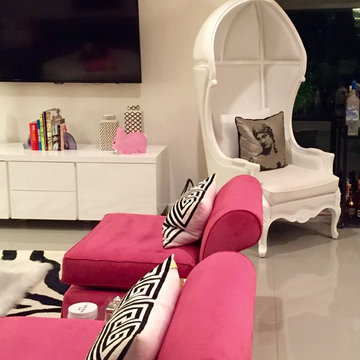
A living room loaded with high contrast and graphic elements. The client's goal to create a "hot pink swanky hotel lounge"
Cette image montre un grand salon minimaliste ouvert avec un téléviseur fixé au mur.
Cette image montre un grand salon minimaliste ouvert avec un téléviseur fixé au mur.

Grande étagère bibliothèque bleu canard contemporaine faite sur mesure. Grand salon ouvert et cosy dans un duplex réaménagé
Idée de décoration pour un grand salon design ouvert avec une bibliothèque ou un coin lecture, un mur bleu, un téléviseur fixé au mur et un sol beige.
Idée de décoration pour un grand salon design ouvert avec une bibliothèque ou un coin lecture, un mur bleu, un téléviseur fixé au mur et un sol beige.

The architecture and layout of the dining room and living room in this Sarasota Vue penthouse has an Italian garden theme as if several buildings are stacked next to each other where each surface is unique in texture and color.

Cette photo montre un grand salon bord de mer ouvert avec un mur gris, une cheminée standard, un téléviseur fixé au mur, parquet clair et éclairage.
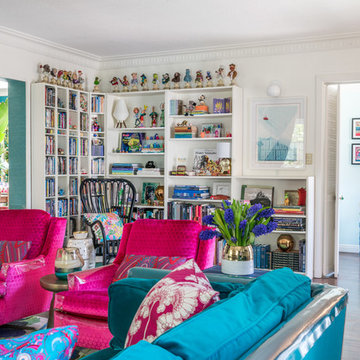
We try to confine our Disney Crazy to this corner of the house… And the entryway… And the Haunted Bathroom ( https://www.houzz.com/ideabooks/92783702/list/an-ornate-bathroom-raises-the-specter-of-disneys-haunted-mansion)
Photo © Bethany Nauert

Inspiration pour un salon design ouvert avec un mur blanc, parquet clair, un téléviseur fixé au mur et un sol beige.

Located near the foot of the Teton Mountains, the site and a modest program led to placing the main house and guest quarters in separate buildings configured to form outdoor spaces. With mountains rising to the northwest and a stream cutting through the southeast corner of the lot, this placement of the main house and guest cabin distinctly responds to the two scales of the site. The public and private wings of the main house define a courtyard, which is visually enclosed by the prominence of the mountains beyond. At a more intimate scale, the garden walls of the main house and guest cabin create a private entry court.
A concrete wall, which extends into the landscape marks the entrance and defines the circulation of the main house. Public spaces open off this axis toward the views to the mountains. Secondary spaces branch off to the north and south forming the private wing of the main house and the guest cabin. With regulation restricting the roof forms, the structural trusses are shaped to lift the ceiling planes toward light and the views of the landscape.
A.I.A Wyoming Chapter Design Award of Citation 2017
Project Year: 2008
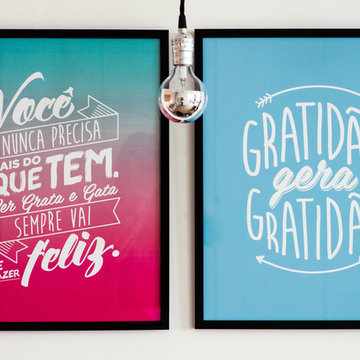
Inspiration pour un petit salon design avec un mur blanc, un sol en carrelage de porcelaine et un téléviseur fixé au mur.

Eric Zepeda Photography
Réalisation d'un salon bohème de taille moyenne et fermé avec un mur bleu, parquet foncé, une cheminée standard, un manteau de cheminée en carrelage, un téléviseur fixé au mur et éclairage.
Réalisation d'un salon bohème de taille moyenne et fermé avec un mur bleu, parquet foncé, une cheminée standard, un manteau de cheminée en carrelage, un téléviseur fixé au mur et éclairage.

Idées déco pour un petit salon bord de mer ouvert avec un mur blanc, un téléviseur fixé au mur, un sol marron, un plafond en bois, un sol en bois brun, une cheminée ribbon et un manteau de cheminée en carrelage.
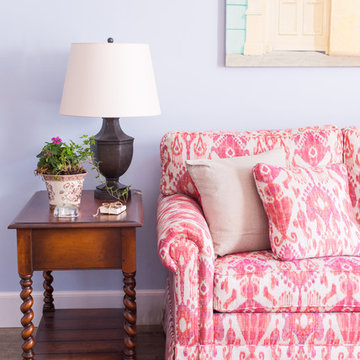
Jennifer McKenna Photography
Making a room work with existing pieces of furniture is not always easy. In this living room the homeowner had already purchased the chairs, coffee table and sofa. The hutch was a family heirloom and had to stay. Everything else is new. Most proud of finding a rug to work in this space from Surya!
Idées déco de salons roses avec un téléviseur fixé au mur
1