Idées déco de salons scandinaves avec différents designs de plafond
Trier par :
Budget
Trier par:Populaires du jour
161 - 180 sur 1 718 photos
1 sur 3
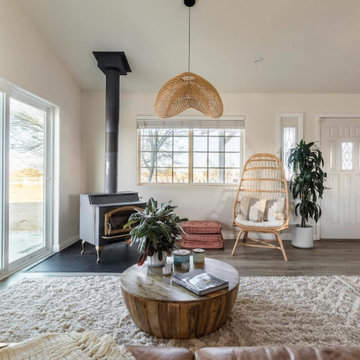
Inspiration pour un grand salon nordique ouvert avec un mur blanc, un sol en vinyl, une cheminée d'angle, un manteau de cheminée en métal, aucun téléviseur, un sol marron et un plafond voûté.
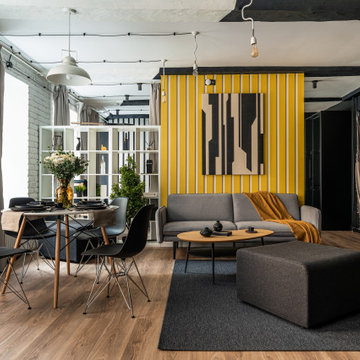
Современный дизайн интерьера гостиной, контрастные цвета, скандинавский стиль. Сочетание белого, черного и желтого. Желтые панели, серый диван. Пример сервировки стола, цветы.
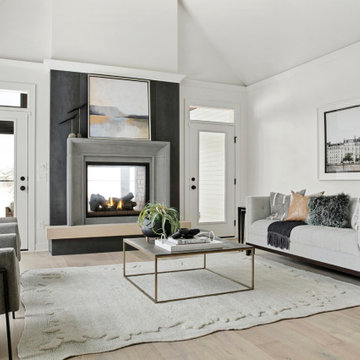
Primrose Model - Garden Villa Collection
Pricing, floorplans, virtual tours, community information and more at https://www.robertthomashomes.com/
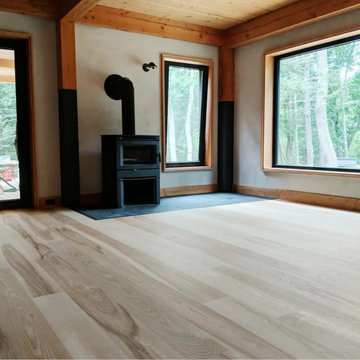
This gorgeous Scandinavian/Japanese residence features Select Ash plank flooring with a simple, blonde/white finish to highlight the Ash boards’ beauty and strength. Finished onsite with a water-based, matte-sheen finish.
Flooring: Select Ash Wide Plank Flooring in 7″ widths
Finish: Vermont Plank Flooring Craftsbury Finish
Design & Construction: Block Design Build
Flooring Installation: Danny Vincenzo @artekhardwoods
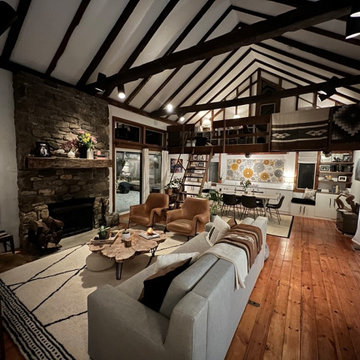
Cette photo montre un salon scandinave de taille moyenne avec une cheminée standard, un manteau de cheminée en pierre et un plafond voûté.
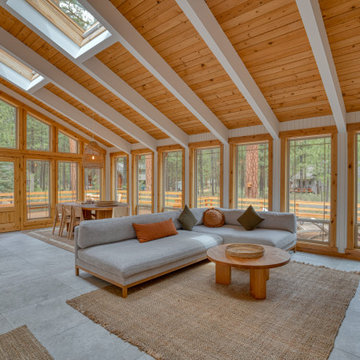
Open Living Room with area rugs and large grey L-shaped sofa.
Cette photo montre un grand salon scandinave ouvert avec un mur blanc, un sol en carrelage de céramique, un poêle à bois, un sol gris et un plafond voûté.
Cette photo montre un grand salon scandinave ouvert avec un mur blanc, un sol en carrelage de céramique, un poêle à bois, un sol gris et un plafond voûté.
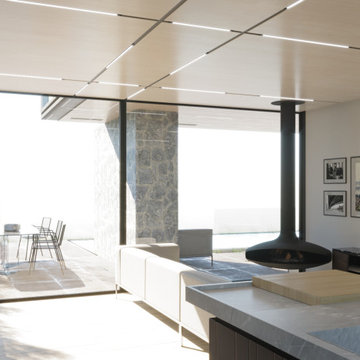
The living room follows the kitchen with poliform's design.
Inspiration pour un salon nordique de taille moyenne et ouvert avec un bar de salon, un mur blanc, un sol en carrelage de porcelaine, un manteau de cheminée en métal, aucun téléviseur, un sol beige, un plafond en bois et du lambris.
Inspiration pour un salon nordique de taille moyenne et ouvert avec un bar de salon, un mur blanc, un sol en carrelage de porcelaine, un manteau de cheminée en métal, aucun téléviseur, un sol beige, un plafond en bois et du lambris.
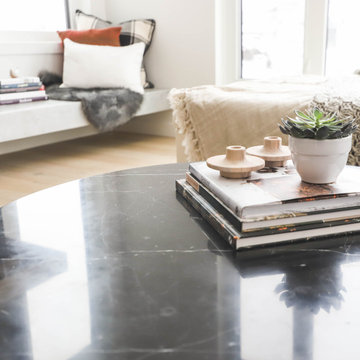
Cette photo montre un salon scandinave ouvert avec un mur blanc, parquet clair, une cheminée standard, un manteau de cheminée en pierre, un téléviseur fixé au mur et un plafond à caissons.
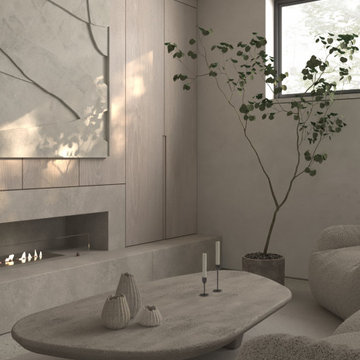
Idées déco pour un salon scandinave de taille moyenne et ouvert avec une salle de réception, un mur blanc, sol en béton ciré, une cheminée standard, un manteau de cheminée en béton, un téléviseur dissimulé, un sol gris et un plafond à caissons.
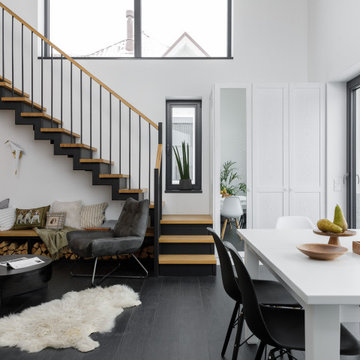
Cette image montre un salon blanc et bois nordique de taille moyenne et ouvert avec une bibliothèque ou un coin lecture, un mur blanc, un sol en carrelage de porcelaine, une cheminée standard, un manteau de cheminée en métal, aucun téléviseur, un sol noir, poutres apparentes et du lambris de bois.

La committente è un appassionata lettrice, per cui ogni stanza è stata costruita per avere spazi per i libri.
I ripiani passano sopra le due porte che conducono alla lavanderia e alla zona notte, creando una continuità visiva della struttura. Utilizzando lo stesso legno del pavimento i materiali dialogano e creano uno stacco dalle pareti bianche.
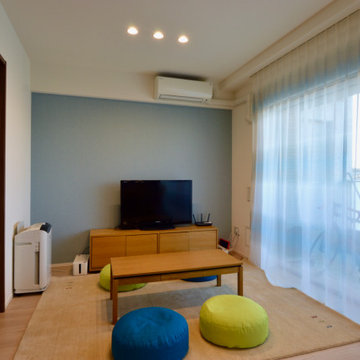
Cette image montre un salon nordique de taille moyenne et ouvert avec un mur bleu, un sol en bois brun, aucune cheminée, un téléviseur fixé au mur, un plafond en papier peint et du papier peint.

I built this on my property for my aging father who has some health issues. Handicap accessibility was a factor in design. His dream has always been to try retire to a cabin in the woods. This is what he got.
It is a 1 bedroom, 1 bath with a great room. It is 600 sqft of AC space. The footprint is 40' x 26' overall.
The site was the former home of our pig pen. I only had to take 1 tree to make this work and I planted 3 in its place. The axis is set from root ball to root ball. The rear center is aligned with mean sunset and is visible across a wetland.
The goal was to make the home feel like it was floating in the palms. The geometry had to simple and I didn't want it feeling heavy on the land so I cantilevered the structure beyond exposed foundation walls. My barn is nearby and it features old 1950's "S" corrugated metal panel walls. I used the same panel profile for my siding. I ran it vertical to match the barn, but also to balance the length of the structure and stretch the high point into the canopy, visually. The wood is all Southern Yellow Pine. This material came from clearing at the Babcock Ranch Development site. I ran it through the structure, end to end and horizontally, to create a seamless feel and to stretch the space. It worked. It feels MUCH bigger than it is.
I milled the material to specific sizes in specific areas to create precise alignments. Floor starters align with base. Wall tops adjoin ceiling starters to create the illusion of a seamless board. All light fixtures, HVAC supports, cabinets, switches, outlets, are set specifically to wood joints. The front and rear porch wood has three different milling profiles so the hypotenuse on the ceilings, align with the walls, and yield an aligned deck board below. Yes, I over did it. It is spectacular in its detailing. That's the benefit of small spaces.
Concrete counters and IKEA cabinets round out the conversation.
For those who cannot live tiny, I offer the Tiny-ish House.
Photos by Ryan Gamma
Staging by iStage Homes
Design Assistance Jimmy Thornton
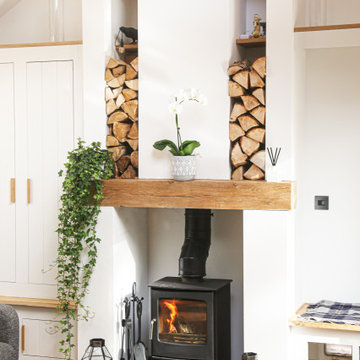
This vaulted ceiling is framed by a feature gable wall which features a central wood burner, discrete storage to one side, and a window seat the other. Bespoke framing provide log storage and feature lighting at a high level, while a media unit below the window seat keep the area permanently free from cables - it also provide a secret entrance for the cat, meaning no unsightly cat-flat has to be put in any of the doors.
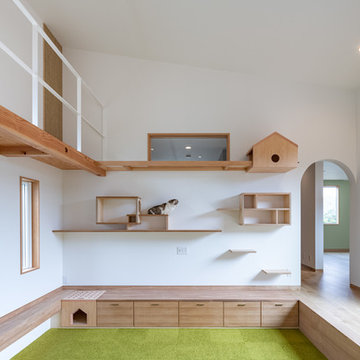
南向きの中庭から明るい光が射し込むピットリビング。
家族が一番多くの時間を過ごすこの場所にたくさんの猫のための遊び場を設けた。
ステップを上り右へ行けばガラスのキャットウォーク~おこもりハウスへ。左へ行けば思い切り爪を砥いでも怒られないサイザル麻タイル貼りの壁~キャットウォークへ。
キャットウォークからは高い位置から外を眺められる猫専用窓、ガラスキャットウォークの方には家族の寝室を見守れる窓を設置している(施主の希望で寝室には猫は入れない)
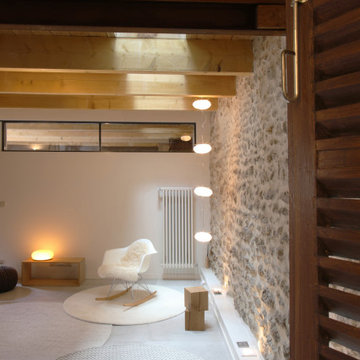
Cette photo montre un salon blanc et bois scandinave ouvert avec un sol en carrelage de céramique, poutres apparentes, un mur en pierre et éclairage.
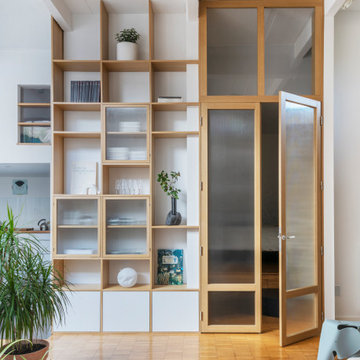
Ce duplex en centre ville nantais s'articule autour du patio central qui baigne l'espace de lumière. La nouvelle bibliothèque d'envergure se compose d'éléments ouverts et fermés qui se prolonge par des portes vitrées dissimulant partiellement la chambre parentale. Deux dressings se dressent de part et d'autre de la double porte.
A l'étage, la salle de bain se pare de papier peint au dessin naïf et aux coloris rafraichissant.
Crédit photo: Germain Herriau
Stylisme: Aurélie Lesage
Accessoires de décoration: Espace Boutique MIRA, Hélène Delépine, La Cueva Studio, Arcam Glass, Vitra, Bienfait.
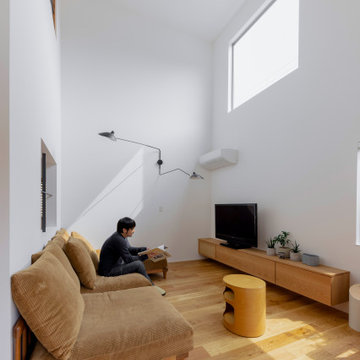
Cette image montre un petit salon nordique fermé avec une bibliothèque ou un coin lecture, un mur blanc, un sol en bois brun, aucune cheminée, un téléviseur indépendant, un sol beige, un plafond en papier peint et du papier peint.
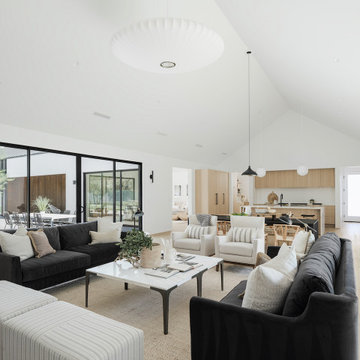
Open concept living/dining/kitchen.
Aménagement d'un grand salon scandinave ouvert avec un mur blanc, parquet clair, une cheminée standard et un plafond voûté.
Aménagement d'un grand salon scandinave ouvert avec un mur blanc, parquet clair, une cheminée standard et un plafond voûté.
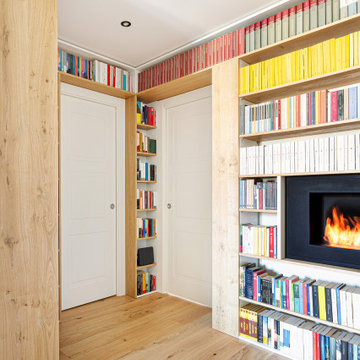
I ripiani passano sopra le due porte che conducano alla lavanderia e alla zona notte, creando una continuazione visiva della struttura. Utilizzando lo stesso legno del pavimento i materiali dialogano e creano uno stacco dalle pareti bianche.
Idées déco de salons scandinaves avec différents designs de plafond
9