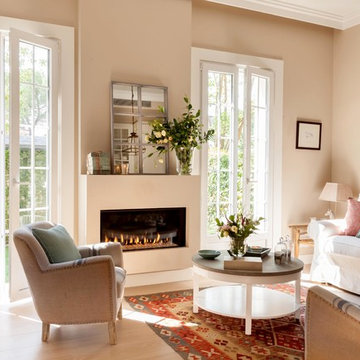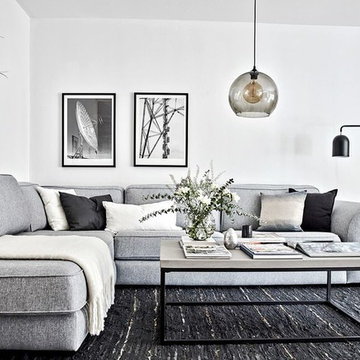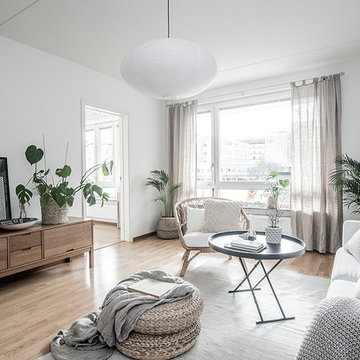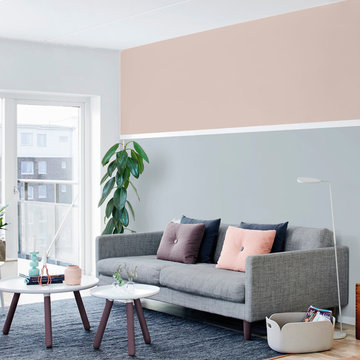Idées déco de salons scandinaves avec éclairage
Trier par :
Budget
Trier par:Populaires du jour
41 - 60 sur 335 photos
1 sur 3
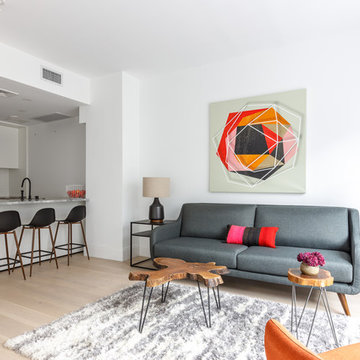
Sergey Makarov
Aménagement d'un salon scandinave ouvert avec un mur blanc, parquet clair, un sol beige et éclairage.
Aménagement d'un salon scandinave ouvert avec un mur blanc, parquet clair, un sol beige et éclairage.
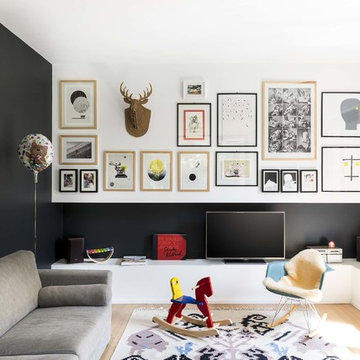
Federico Villa Fotografo
Exemple d'un salon scandinave fermé avec un mur noir, parquet clair, un téléviseur indépendant et éclairage.
Exemple d'un salon scandinave fermé avec un mur noir, parquet clair, un téléviseur indépendant et éclairage.
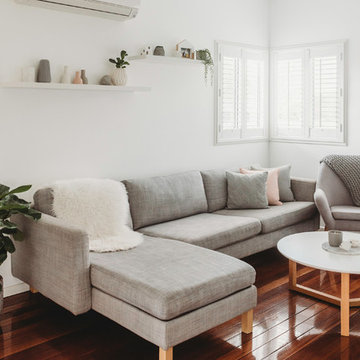
Scandinavian inspired living space. Neutral colour palette with pops of blush pink.
Exemple d'un salon scandinave de taille moyenne et ouvert avec une salle de réception, un mur blanc, parquet foncé, aucune cheminée, un téléviseur encastré, un sol marron et éclairage.
Exemple d'un salon scandinave de taille moyenne et ouvert avec une salle de réception, un mur blanc, parquet foncé, aucune cheminée, un téléviseur encastré, un sol marron et éclairage.
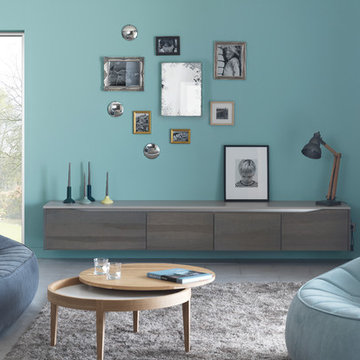
La cuisine Dialogue chez Arthur Bonnet prolonge le plaisir côté salon avec des meubles sur-mesure au style scandinave et un brin vintage. Sobriété et fonctionnalité sont les maîtres-mots de ce salon contemporain plein de gaieté et de fraîcheur.
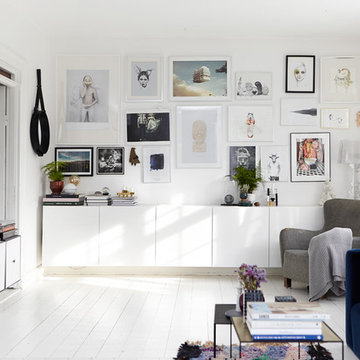
Mia Mortensen © Houzz 2016
Cette image montre un salon nordique de taille moyenne avec un mur blanc, parquet peint, un téléviseur fixé au mur et éclairage.
Cette image montre un salon nordique de taille moyenne avec un mur blanc, parquet peint, un téléviseur fixé au mur et éclairage.
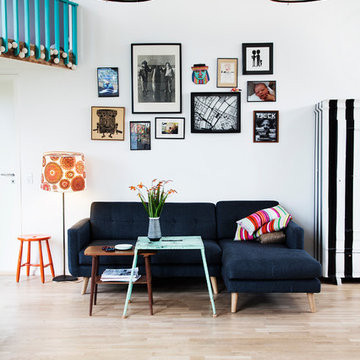
Réalisation d'un salon nordique de taille moyenne et ouvert avec un mur blanc, parquet clair, une salle de réception, aucun téléviseur et éclairage.
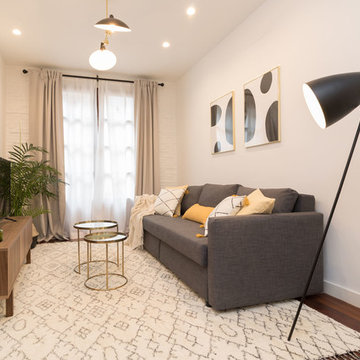
Become a Home
Idée de décoration pour un petit salon nordique fermé avec un mur blanc, parquet foncé, un téléviseur indépendant, une salle de réception, un sol marron et éclairage.
Idée de décoration pour un petit salon nordique fermé avec un mur blanc, parquet foncé, un téléviseur indépendant, une salle de réception, un sol marron et éclairage.
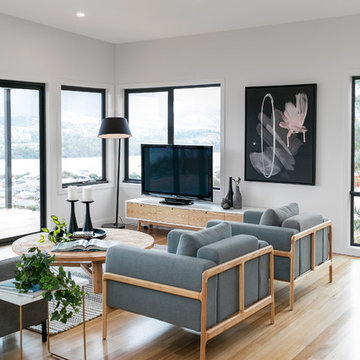
Adam Luttrell - Shift Property Styling
Idées déco pour un salon scandinave avec un mur blanc, parquet clair, un téléviseur indépendant et éclairage.
Idées déco pour un salon scandinave avec un mur blanc, parquet clair, un téléviseur indépendant et éclairage.
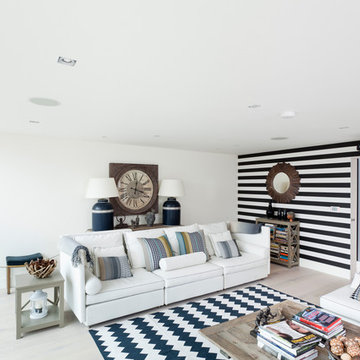
Attractive living as an architectural experiment: a 136-year-old water tower, a listed building with a spectacular 360-degree panorama view over the City of London. The task, to transform it into a superior residence, initially seemed an absolute impossibility. But when the owners came across architect Mike Collier, they had found a partner who was to make the impossible possible. The tower, which had been empty for decades, underwent radical renovation work and was extended by a four-storey cube containing kitchen, dining and living room - connected by glazed tunnels and a lift shaft. The kitchen, realised by Enclosure Interiors in Tunbridge Wells, Kent, with furniture from LEICHT is the very heart of living in this new building.
Shiny white matt-lacquered kitchen fronts (AVANCE-LR), tone-on-tone with the worktops, reflect the light in the room and thus create expanse and openness. The surface of the handle-less kitchen fronts has a horizontal relief embossing; depending on the light incidence, this results in a vitally structured surface. The free-standing preparation isle with its vertical side panels with a seamlessly integrated sink represents the transition between kitchen and living room. The fronts of the floor units facing the dining table were extended to the floor to do away with the plinth typical of most kitchens. Ceiling-high tall units on the wall provide plenty of storage space; the electrical appliances are integrated here invisible to the eye. Floor units on a high plinth which thus appear to be floating form the actual cooking centre within the kitchen, attached to the wall. A range of handle-less wall units concludes the glazed niche at the top.
LEICHT international: “Architecture and kitchen” in the centre of London. www.LeichtUSA.com
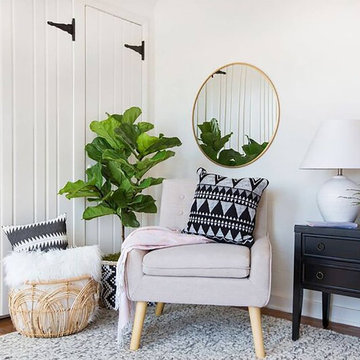
http://www.target.com/c/scandinavian/-/N-4rssf
Exemple d'un salon scandinave de taille moyenne et fermé avec une salle de réception, un mur blanc, parquet foncé, aucune cheminée, aucun téléviseur, un sol marron et éclairage.
Exemple d'un salon scandinave de taille moyenne et fermé avec une salle de réception, un mur blanc, parquet foncé, aucune cheminée, aucun téléviseur, un sol marron et éclairage.
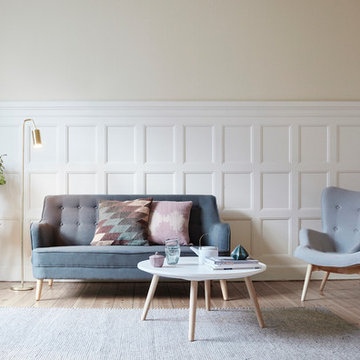
Idée de décoration pour un salon nordique fermé avec un mur beige, parquet clair, aucune cheminée et éclairage.
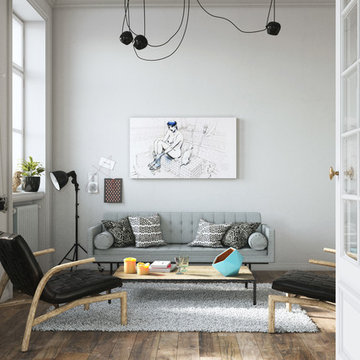
Intérior design,3d rendering, lighting and map : Aurélien BRION
Various models from Tomek Michalski, BBB3VIZ, design connected..................
Réalisation d'un grand salon nordique fermé avec un mur blanc, parquet clair, aucune cheminée, aucun téléviseur, une salle de réception et éclairage.
Réalisation d'un grand salon nordique fermé avec un mur blanc, parquet clair, aucune cheminée, aucun téléviseur, une salle de réception et éclairage.
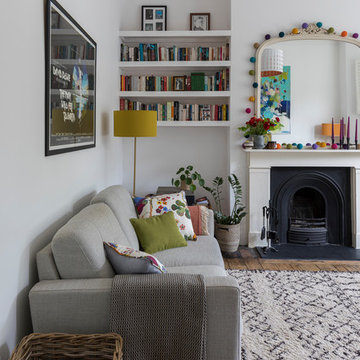
Chris Snook
Exemple d'un salon scandinave fermé avec un mur blanc, un manteau de cheminée en bois et éclairage.
Exemple d'un salon scandinave fermé avec un mur blanc, un manteau de cheminée en bois et éclairage.
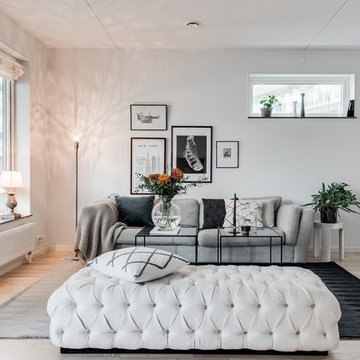
Kristoffer Duff
Réalisation d'un salon nordique de taille moyenne et ouvert avec une salle de réception, un mur blanc, parquet clair, aucune cheminée, aucun téléviseur et éclairage.
Réalisation d'un salon nordique de taille moyenne et ouvert avec une salle de réception, un mur blanc, parquet clair, aucune cheminée, aucun téléviseur et éclairage.
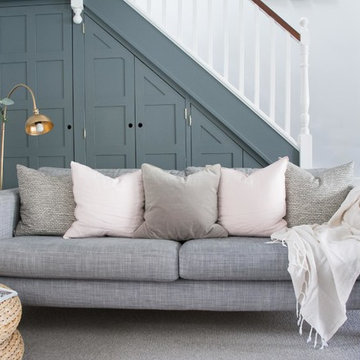
Simple, warm, Scandinavian-style sitting room using cost-effective pieces from Ikea with fabrics from Fermoie.
Idées déco pour un salon scandinave de taille moyenne et ouvert avec un mur gris, parquet peint, un sol blanc et éclairage.
Idées déco pour un salon scandinave de taille moyenne et ouvert avec un mur gris, parquet peint, un sol blanc et éclairage.
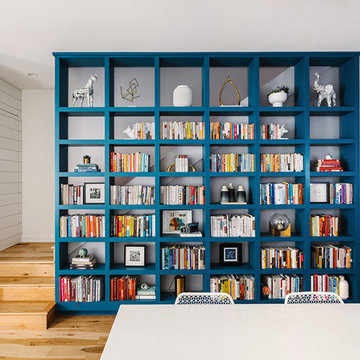
Completed in 2015, this project incorporates a Scandinavian vibe to enhance the modern architecture and farmhouse details. The vision was to create a balanced and consistent design to reflect clean lines and subtle rustic details, which creates a calm sanctuary. The whole home is not based on a design aesthetic, but rather how someone wants to feel in a space, specifically the feeling of being cozy, calm, and clean. This home is an interpretation of modern design without focusing on one specific genre; it boasts a midcentury master bedroom, stark and minimal bathrooms, an office that doubles as a music den, and modern open concept on the first floor. It’s the winner of the 2017 design award from the Austin Chapter of the American Institute of Architects and has been on the Tribeza Home Tour; in addition to being published in numerous magazines such as on the cover of Austin Home as well as Dwell Magazine, the cover of Seasonal Living Magazine, Tribeza, Rue Daily, HGTV, Hunker Home, and other international publications.
----
Featured on Dwell!
https://www.dwell.com/article/sustainability-is-the-centerpiece-of-this-new-austin-development-071e1a55
---
Project designed by the Atomic Ranch featured modern designers at Breathe Design Studio. From their Austin design studio, they serve an eclectic and accomplished nationwide clientele including in Palm Springs, LA, and the San Francisco Bay Area.
For more about Breathe Design Studio, see here: https://www.breathedesignstudio.com/
To learn more about this project, see here: https://www.breathedesignstudio.com/scandifarmhouse
Idées déco de salons scandinaves avec éclairage
3
