Idées déco de salons scandinaves avec un manteau de cheminée en bois
Trier par :
Budget
Trier par:Populaires du jour
21 - 40 sur 215 photos
1 sur 3
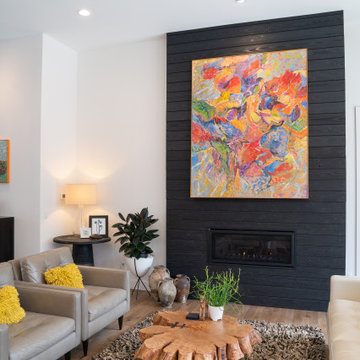
open concept modern living room. Fireplace
Exemple d'un salon scandinave de taille moyenne et ouvert avec un mur blanc, parquet peint, une cheminée ribbon, un manteau de cheminée en bois et un sol beige.
Exemple d'un salon scandinave de taille moyenne et ouvert avec un mur blanc, parquet peint, une cheminée ribbon, un manteau de cheminée en bois et un sol beige.
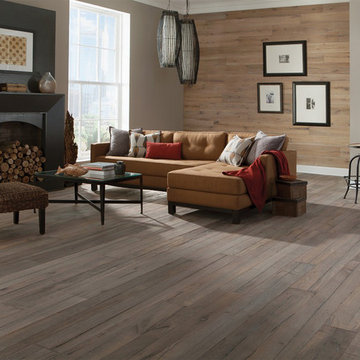
Color: Castle-Combe-Originals-Trowbridge
Inspiration pour un salon nordique de taille moyenne et ouvert avec un mur blanc, un sol en bois brun, une cheminée standard et un manteau de cheminée en bois.
Inspiration pour un salon nordique de taille moyenne et ouvert avec un mur blanc, un sol en bois brun, une cheminée standard et un manteau de cheminée en bois.

Shinkenchiku-Sha
Réalisation d'un salon nordique ouvert avec un mur beige, un sol en bois brun, une cheminée standard, un manteau de cheminée en bois et un sol marron.
Réalisation d'un salon nordique ouvert avec un mur beige, un sol en bois brun, une cheminée standard, un manteau de cheminée en bois et un sol marron.
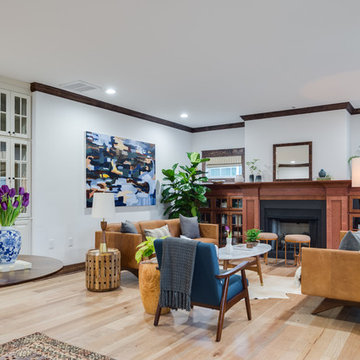
Réalisation d'un salon nordique de taille moyenne et ouvert avec une salle de réception, un mur blanc, parquet clair, une cheminée standard, un manteau de cheminée en bois et aucun téléviseur.
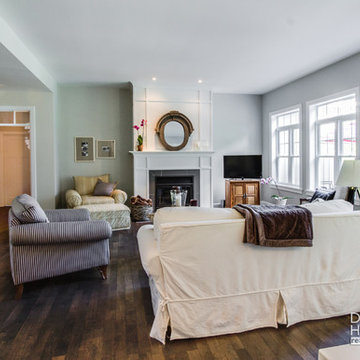
You have a specific home style in mind, an original concept or the need to realize a life long dream... and haven't found your perfect home plan anywhere?
Drummond House Plans offers its services for custom residential home design.
You have a specific home style in mind, an original concept or the need to realize a life long dream... and haven't found your perfect home plan anywhere?
Drummond House Plans offers its services for custom residential home design.
This grey transitional & craftsman bungalow home design is one of our custom design that offers, an open floor plan layout, 3 bedrooms, finished basement. Not to forget its remarkable scandinavian kitchen !

Just because there isn't floor space to add a freestanding bookcase, doesn't mean there aren't other alternative solutions to displaying your favorite books. We introduced invisible shelves that allow for books to float on a wall and still had room to add artwork.
Photographer: Stephani Buchman
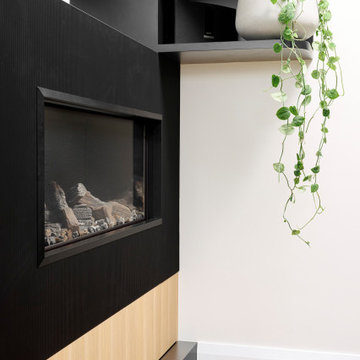
Cette photo montre un salon scandinave de taille moyenne et ouvert avec une salle de réception, un mur blanc, un sol en bois brun, une cheminée standard, un manteau de cheminée en bois, un téléviseur encastré et un sol marron.
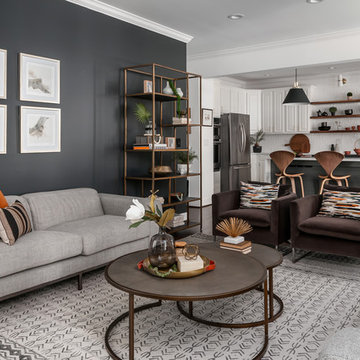
We decided to paint an accent wall very dark, almost black. We used high gloss paint to reflect the incoming light. We carried over the dark paint to the kitchen island.
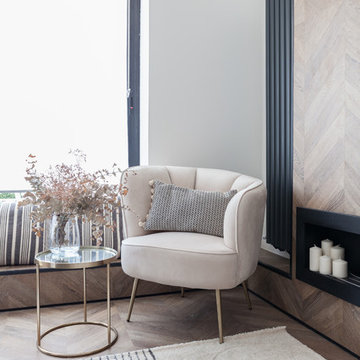
Aménagement d'un salon scandinave de taille moyenne et ouvert avec un mur blanc, sol en stratifié, une cheminée ribbon, un manteau de cheminée en bois, un téléviseur fixé au mur et un sol marron.
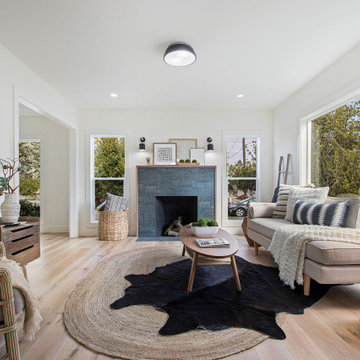
Down-to-studs renovation that included floor plan modifications, kitchen renovation, bathroom renovations, creation of a primary bed/bath suite, fireplace cosmetic improvements, lighting/flooring/paint throughout. Exterior improvements included cedar siding, paint, landscaping, handrail.
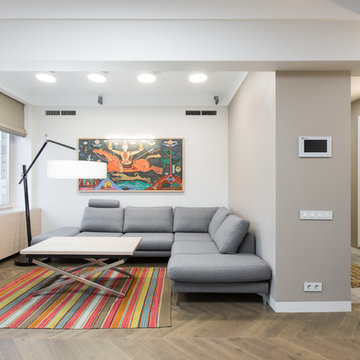
Cette image montre un grand salon nordique ouvert avec un mur blanc, un sol en bois brun, un manteau de cheminée en bois, une cheminée ribbon et éclairage.
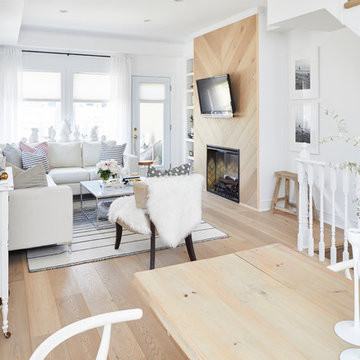
Aménagement d'un petit salon scandinave ouvert avec un mur blanc, parquet clair, une cheminée standard, un manteau de cheminée en bois, un téléviseur fixé au mur et un sol blanc.
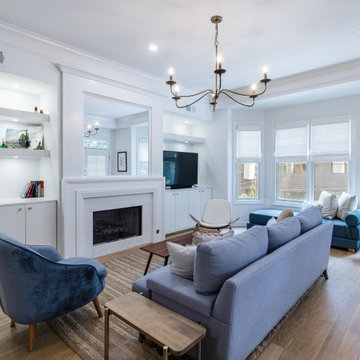
This downtown Condo was dated and now has had a Complete makeover updating to a Minimalist Scandinavian Design. Its Open and Airy with Light Marble Countertops, Flat Panel Custom Kitchen Cabinets, Subway Backsplash, Stainless Steel appliances, Custom Shaker Panel Entry Doors, Paneled Dining Room, Roman Shades on Windows, Mid Century Furniture, Custom Bookcases & Mantle in Living, New Hardwood Flooring in Light Natural oak, 2 bathrooms in MidCentury Design with Custom Vanities and Lighting, and tons of LED lighting to keep space open and airy. We offer TURNKEY Remodel Services from Start to Finish, Designing, Planning, Executing, and Finishing Details.
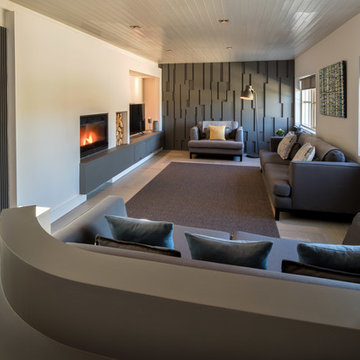
F22
Aménagement d'un grand salon scandinave ouvert avec une salle de réception, un mur blanc, une cheminée standard, un manteau de cheminée en bois et un téléviseur indépendant.
Aménagement d'un grand salon scandinave ouvert avec une salle de réception, un mur blanc, une cheminée standard, un manteau de cheminée en bois et un téléviseur indépendant.
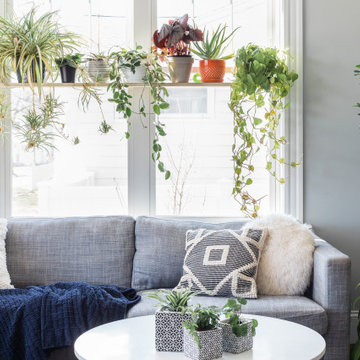
Neutral tones combined with glossy foliage makes this a relaxing place to unwind.
Idée de décoration pour un salon nordique de taille moyenne avec un mur gris et un manteau de cheminée en bois.
Idée de décoration pour un salon nordique de taille moyenne avec un mur gris et un manteau de cheminée en bois.

Most of our clients come to us seeking an open concept floor plan, but in this case our client wanted to keep certain areas contained and clearly distinguished in its function. The main floor needed to be transformed into a home office that could welcome clientele yet still feel like a comfortable home during off hours. Adding pocket doors is a great way to achieve a balance between open and closed space. Introducing glass is another way to create the illusion of a window on what would have otherwise been a solid wall plus there is the added bonus for natural light to filter in between the two rooms.
Photographer: Stephani Buchman
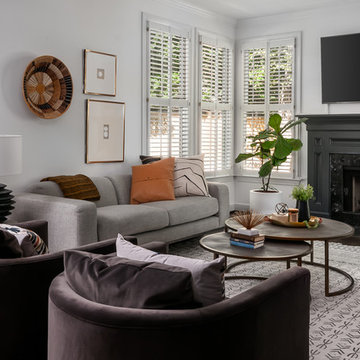
Dark fireplace surround against stark white walls.
Cette image montre un salon nordique de taille moyenne et ouvert avec un téléviseur fixé au mur, un mur blanc, parquet foncé, une cheminée standard, un manteau de cheminée en bois et un sol marron.
Cette image montre un salon nordique de taille moyenne et ouvert avec un téléviseur fixé au mur, un mur blanc, parquet foncé, une cheminée standard, un manteau de cheminée en bois et un sol marron.
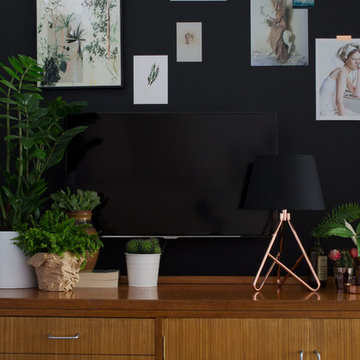
Black painted gallery wall disguising the wall mounted television in the living room.
Photography © Tiffany Grant-Riley
Idée de décoration pour un salon nordique de taille moyenne et ouvert avec un mur noir, moquette, une cheminée standard, un manteau de cheminée en bois et un téléviseur fixé au mur.
Idée de décoration pour un salon nordique de taille moyenne et ouvert avec un mur noir, moquette, une cheminée standard, un manteau de cheminée en bois et un téléviseur fixé au mur.
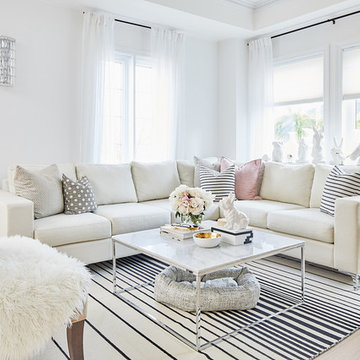
Cette image montre un petit salon nordique ouvert avec un mur blanc, parquet clair, une cheminée standard, un manteau de cheminée en bois et aucun téléviseur.
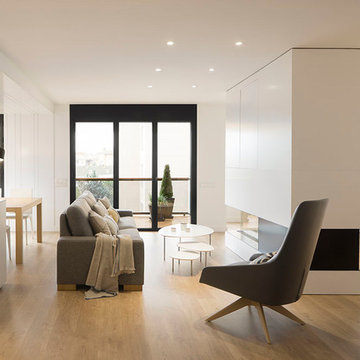
Mauricio Fuertes
Inspiration pour un salon nordique de taille moyenne et ouvert avec un mur blanc, un sol en bois brun, une cheminée double-face, un manteau de cheminée en bois, un sol marron et un téléviseur dissimulé.
Inspiration pour un salon nordique de taille moyenne et ouvert avec un mur blanc, un sol en bois brun, une cheminée double-face, un manteau de cheminée en bois, un sol marron et un téléviseur dissimulé.
Idées déco de salons scandinaves avec un manteau de cheminée en bois
2