Idées déco de salons scandinaves avec un téléviseur fixé au mur
Trier par :
Budget
Trier par:Populaires du jour
21 - 40 sur 2 464 photos
1 sur 3

Exemple d'un grand salon scandinave ouvert avec un mur blanc, parquet clair, une cheminée standard, un manteau de cheminée en plâtre, un téléviseur fixé au mur, une salle de réception et un sol beige.
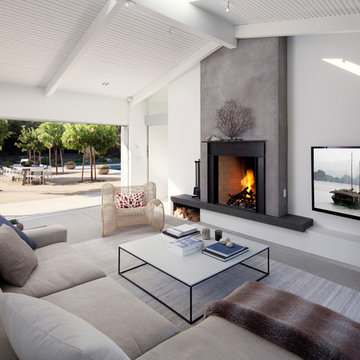
Inspired by DesignARC's Greenworth House, the owners of this 1960's single-story ranch house desired a fresh take on their out-dated, well-worn Montecito residence. Hailing from Toronto Canada, the couple is at ease in urban, loft-like spaces and looked to create a pared-down dwelling that could become their home.
Photo Credit: Jim Bartsch Photography
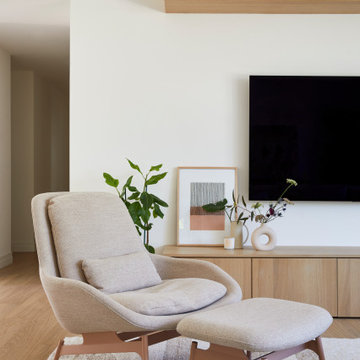
Aménagement d'un grand salon scandinave ouvert avec un mur blanc, parquet clair, aucune cheminée, un téléviseur fixé au mur et un sol marron.
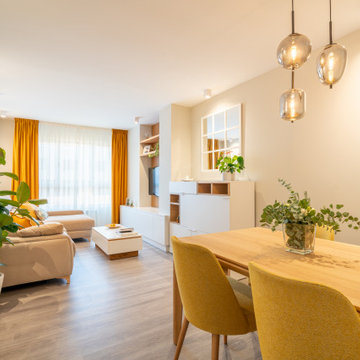
Réalisation d'un salon blanc et bois nordique de taille moyenne et fermé avec un mur beige, sol en stratifié, un téléviseur fixé au mur et un sol gris.
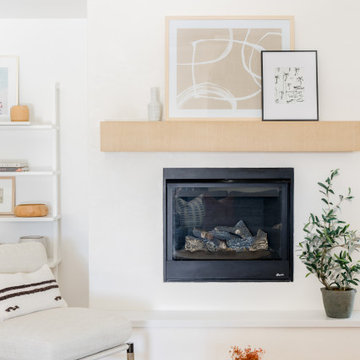
Aménagement d'un salon scandinave de taille moyenne et ouvert avec un mur blanc, parquet clair, une cheminée standard, un manteau de cheminée en plâtre, un téléviseur fixé au mur, un sol marron et un plafond voûté.
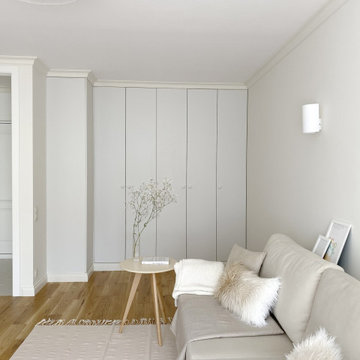
Однокомнатная квартира в тихом переулке центра Москвы
Idées déco pour un salon gris et blanc scandinave de taille moyenne et fermé avec une bibliothèque ou un coin lecture, un mur beige, un sol en bois brun, un téléviseur fixé au mur, un sol beige et éclairage.
Idées déco pour un salon gris et blanc scandinave de taille moyenne et fermé avec une bibliothèque ou un coin lecture, un mur beige, un sol en bois brun, un téléviseur fixé au mur, un sol beige et éclairage.
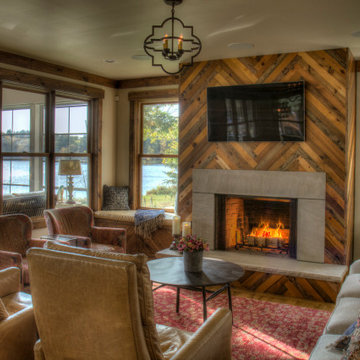
Idées déco pour un salon scandinave de taille moyenne et ouvert avec un mur blanc, un sol en bois brun, une cheminée standard, un manteau de cheminée en bois, un téléviseur fixé au mur et un sol marron.
Réalisation d'un salon nordique avec un mur gris, un téléviseur fixé au mur et un sol blanc.
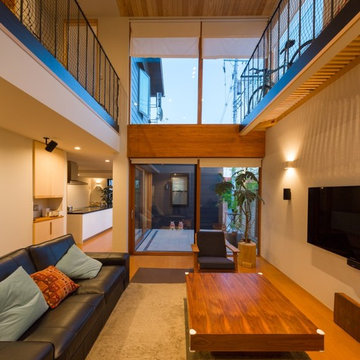
Photo by 齋藤写真事務所 齋藤貞幸
Aménagement d'un salon scandinave de taille moyenne et ouvert avec un mur blanc, un sol en bois brun, un téléviseur fixé au mur et un sol marron.
Aménagement d'un salon scandinave de taille moyenne et ouvert avec un mur blanc, un sol en bois brun, un téléviseur fixé au mur et un sol marron.

Réalisation d'un salon nordique avec un mur beige, un sol en bois brun, un téléviseur fixé au mur et du papier peint.
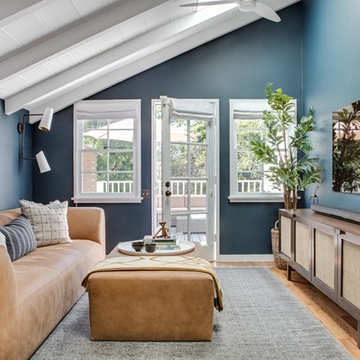
Aménagement d'un salon scandinave fermé avec un mur bleu, un sol en bois brun, un téléviseur fixé au mur et un sol marron.

SE構法が可能にしたこの大開口・大空間。抜け感がたまらなく心地よい。道路側に土間収納と外部収納をまとめ、敷地奥に水回りをまとめ、真ん中の残りすべてを吹抜けのあるLDKとし、全体的に大きな一室空間として設計しました。
ダイニングの一角に洗面スペースを設けることで、朝の準備の動線を短くすることができます。

This single family home had been recently flipped with builder-grade materials. We touched each and every room of the house to give it a custom designer touch, thoughtfully marrying our soft minimalist design aesthetic with the graphic designer homeowner’s own design sensibilities. One of the most notable transformations in the home was opening up the galley kitchen to create an open concept great room with large skylight to give the illusion of a larger communal space.
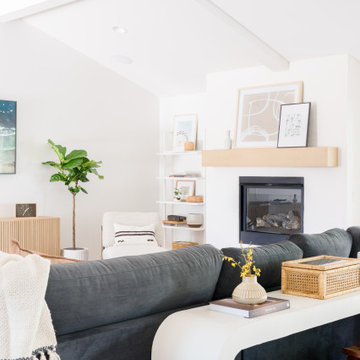
Cette image montre un salon nordique de taille moyenne et ouvert avec un mur blanc, parquet clair, une cheminée standard, un manteau de cheminée en plâtre, un téléviseur fixé au mur, un sol marron et un plafond voûté.

We loved working on this project! The clients brief was to create the Danish concept of Hygge in her new home. We completely redesigned and revamped the space. She wanted to keep all her existing furniture but wanted the space to feel completely different. We opened up the back wall into the garden and added bi-fold doors to create an indoor-outdoor space. New flooring, complete redecoration, new lighting and accessories to complete the transformation. Her tears of happiness said it all!
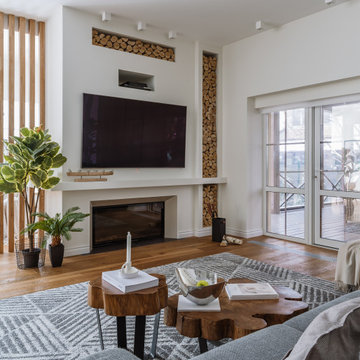
Idée de décoration pour un grand salon nordique ouvert avec une salle de réception, un mur blanc, un sol en bois brun, une cheminée standard, un manteau de cheminée en plâtre, un téléviseur fixé au mur et un sol marron.

Additional Dwelling Unit / Small Great Room
This accessory dwelling unit provides all of the necessary components to happy living. With it's lovely living room, bedroom, home office, bathroom and full kitchenette, it is a dream oasis ready to inhabited.
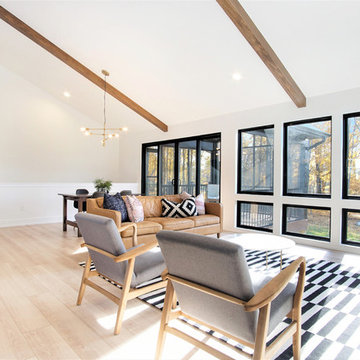
Inspiration pour un grand salon nordique ouvert avec une salle de réception, un mur blanc, parquet clair, une cheminée standard, un manteau de cheminée en plâtre, un téléviseur fixé au mur et un sol beige.
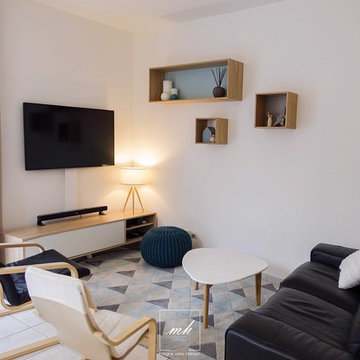
Eloïse Neret
Cette image montre un petit salon nordique ouvert avec un mur blanc, un téléviseur fixé au mur, une salle de réception et aucune cheminée.
Cette image montre un petit salon nordique ouvert avec un mur blanc, un téléviseur fixé au mur, une salle de réception et aucune cheminée.
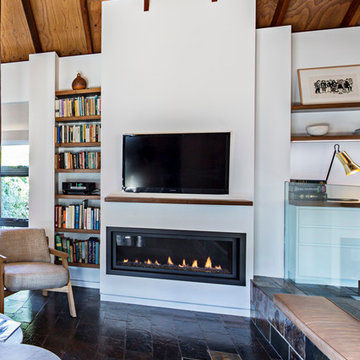
Nathan Lanham Photography
Exemple d'un salon scandinave de taille moyenne et ouvert avec un mur blanc, un sol en ardoise, une cheminée standard, un manteau de cheminée en plâtre, un téléviseur fixé au mur et un sol marron.
Exemple d'un salon scandinave de taille moyenne et ouvert avec un mur blanc, un sol en ardoise, une cheminée standard, un manteau de cheminée en plâtre, un téléviseur fixé au mur et un sol marron.
Idées déco de salons scandinaves avec un téléviseur fixé au mur
2