Idées déco de salons sud-ouest américain avec sol en béton ciré
Trier par :
Budget
Trier par:Populaires du jour
1 - 20 sur 147 photos
1 sur 3
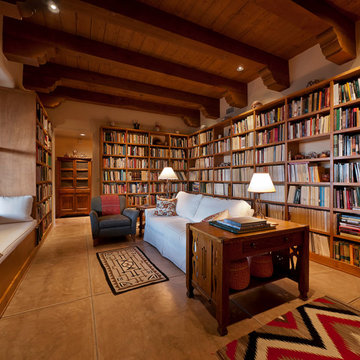
Floor to ceiling bookshelves house this clients' extensive library. What an inviting room to curl up with a book.
Aménagement d'un salon sud-ouest américain fermé avec une bibliothèque ou un coin lecture, un mur blanc, sol en béton ciré, un sol beige et poutres apparentes.
Aménagement d'un salon sud-ouest américain fermé avec une bibliothèque ou un coin lecture, un mur blanc, sol en béton ciré, un sol beige et poutres apparentes.

Marc Boisclair
Kilbane Architecture,
built-in cabinets by Wood Expressions
Project designed by Susie Hersker’s Scottsdale interior design firm Design Directives. Design Directives is active in Phoenix, Paradise Valley, Cave Creek, Carefree, Sedona, and beyond.
For more about Design Directives, click here: https://susanherskerasid.com/
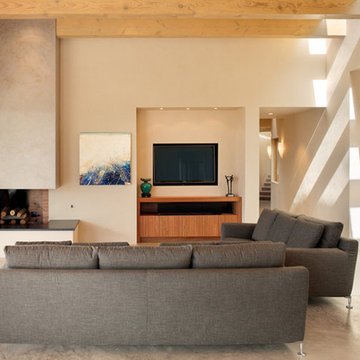
This home, which earned three awards in the Santa Fe 2011 Parade of Homes, including best kitchen, best overall design and the Grand Hacienda Award, provides a serene, secluded retreat in the Sangre de Cristo Mountains. The architecture recedes back to frame panoramic views, and light is used as a form-defining element. Paying close attention to the topography of the steep lot allowed for minimal intervention onto the site. While the home feels strongly anchored, this sense of connection with the earth is wonderfully contrasted with open, elevated views of the Jemez Mountains. As a result, the home appears to emerge and ascend from the landscape, rather than being imposed on it.
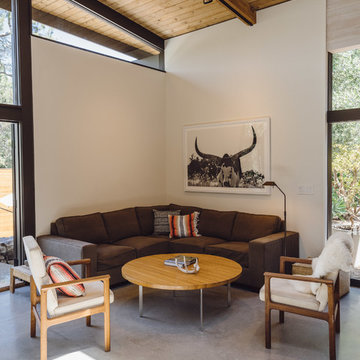
Paul Schefz
Cette photo montre un salon sud-ouest américain de taille moyenne et ouvert avec un mur blanc, sol en béton ciré, aucun téléviseur, un sol gris, aucune cheminée et éclairage.
Cette photo montre un salon sud-ouest américain de taille moyenne et ouvert avec un mur blanc, sol en béton ciré, aucun téléviseur, un sol gris, aucune cheminée et éclairage.
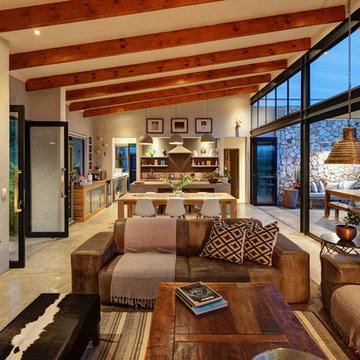
Photo Credit: Chantel Madgwick
Cette image montre un petit salon sud-ouest américain ouvert avec un mur gris, sol en béton ciré, un poêle à bois et un sol gris.
Cette image montre un petit salon sud-ouest américain ouvert avec un mur gris, sol en béton ciré, un poêle à bois et un sol gris.
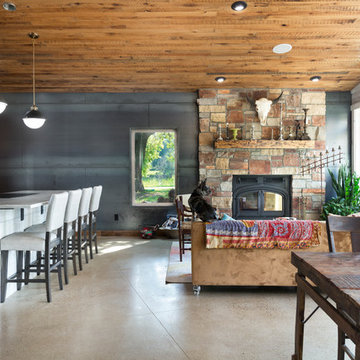
Cette image montre un salon sud-ouest américain ouvert avec un mur gris, sol en béton ciré, une cheminée standard et un sol gris.
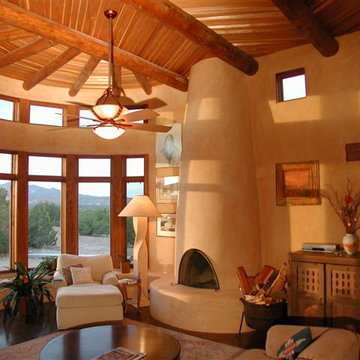
Cette photo montre un salon sud-ouest américain de taille moyenne et ouvert avec un mur beige, une cheminée standard, un manteau de cheminée en plâtre, une salle de réception, sol en béton ciré, aucun téléviseur et un sol gris.
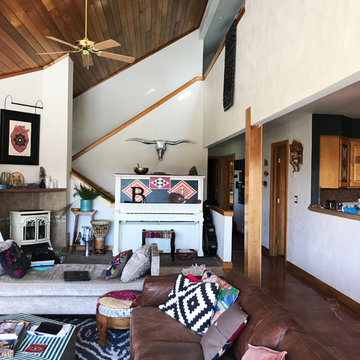
Aménagement d'un grand salon sud-ouest américain fermé avec une salle de réception, un mur beige, sol en béton ciré, un poêle à bois, un manteau de cheminée en métal, aucun téléviseur et un sol marron.
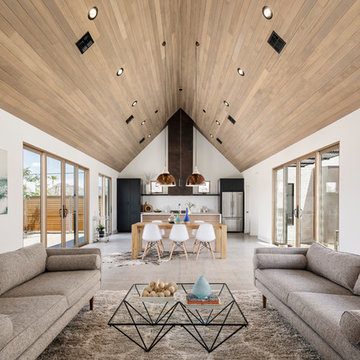
Roehner + Ryan
Idée de décoration pour un salon sud-ouest américain ouvert avec un mur blanc, sol en béton ciré, un téléviseur fixé au mur et un sol gris.
Idée de décoration pour un salon sud-ouest américain ouvert avec un mur blanc, sol en béton ciré, un téléviseur fixé au mur et un sol gris.
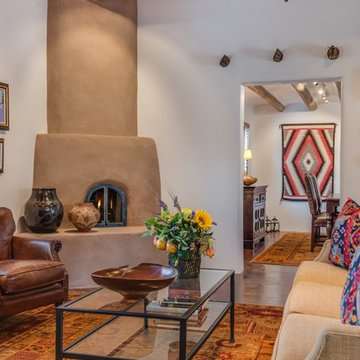
Marshall Elias
Cette image montre un salon sud-ouest américain de taille moyenne et fermé avec une salle de réception, un mur blanc, sol en béton ciré, une cheminée d'angle, un manteau de cheminée en plâtre, aucun téléviseur et un sol marron.
Cette image montre un salon sud-ouest américain de taille moyenne et fermé avec une salle de réception, un mur blanc, sol en béton ciré, une cheminée d'angle, un manteau de cheminée en plâtre, aucun téléviseur et un sol marron.

Ochre plaster fireplace design with stone mosaic tile mantle and hearth. Exposed wood beams and wood ceiling treatment for a warm look.
Aménagement d'un salon sud-ouest américain avec un mur jaune, sol en béton ciré, une cheminée d'angle, un manteau de cheminée en carrelage, un sol gris et un plafond en bois.
Aménagement d'un salon sud-ouest américain avec un mur jaune, sol en béton ciré, une cheminée d'angle, un manteau de cheminée en carrelage, un sol gris et un plafond en bois.
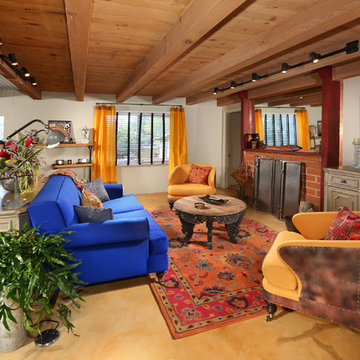
Full Home Renovation and Addition. Industrial Artist Style.
We removed most of the walls in the existing house and create a bridge to the addition over the detached garage. We created an very open floor plan which is industrial and cozy. Both bathrooms and the first floor have cement floors with a specialty stain, and a radiant heat system. We installed a custom kitchen, custom barn doors, custom furniture, all new windows and exterior doors. We loved the rawness of the beams and added corrugated tin in a few areas to the ceiling. We applied American Clay to many walls, and installed metal stairs. This was a fun project and we had a blast!
Tom Queally Photography
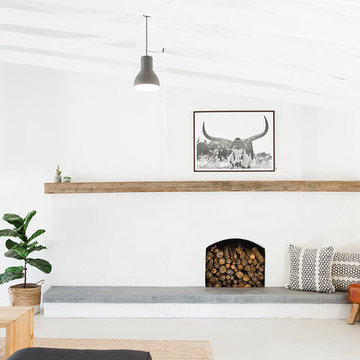
Aménagement d'un salon sud-ouest américain de taille moyenne et ouvert avec un mur blanc, sol en béton ciré, une cheminée standard et un manteau de cheminée en béton.

The original fireplace, and the charming and subtle form of its plaster surround, was freed from a wood-framed "box" that had enclosed it during previous remodeling. The period Monterey furniture has been collected by the owner specifically for this home.
Architect: Gene Kniaz, Spiral Architects
General Contractor: Linthicum Custom Builders
Photo: Maureen Ryan Photography
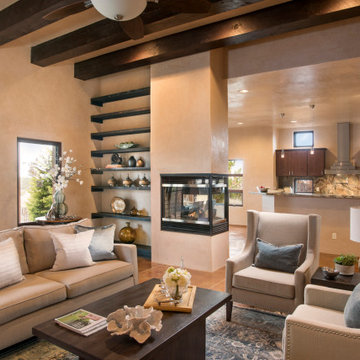
Hand plastered walls, concrete flooring decorated in a contemporary design with beige and blue palette with corner fireplace, exposed wood shelving
Cette photo montre un salon sud-ouest américain ouvert avec un mur beige, sol en béton ciré, une cheminée d'angle, un manteau de cheminée en plâtre et un sol orange.
Cette photo montre un salon sud-ouest américain ouvert avec un mur beige, sol en béton ciré, une cheminée d'angle, un manteau de cheminée en plâtre et un sol orange.
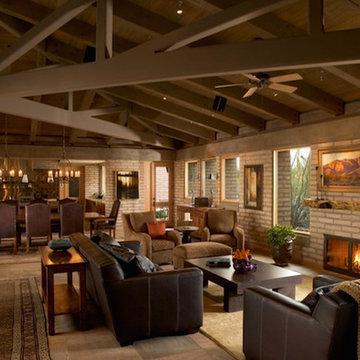
Exemple d'un grand salon sud-ouest américain ouvert avec un mur beige, une cheminée standard, un manteau de cheminée en brique, aucun téléviseur, sol en béton ciré et un sol multicolore.
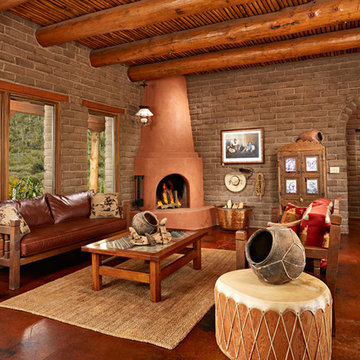
Exemple d'un grand salon sud-ouest américain fermé avec une salle de réception, une cheminée d'angle, un manteau de cheminée en plâtre, un mur marron, sol en béton ciré et aucun téléviseur.
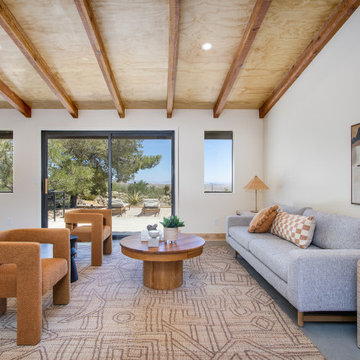
Modern meets desert for this living room space with contemporary furniture silhouettes and southwestern patterned area rug. Warm wood ceiling treatment and exposed beams with vast views of the desert landscape.
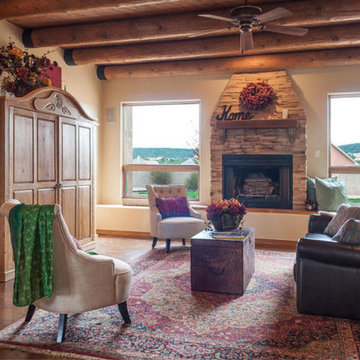
Réalisation d'un salon sud-ouest américain de taille moyenne et ouvert avec une salle de réception, un mur beige, sol en béton ciré, une cheminée standard, un manteau de cheminée en pierre, aucun téléviseur et un sol marron.

Idées déco pour un grand salon sud-ouest américain ouvert avec un mur blanc, une cheminée ribbon, un manteau de cheminée en béton, une salle de réception, aucun téléviseur, sol en béton ciré et un sol gris.
Idées déco de salons sud-ouest américain avec sol en béton ciré
1