Idées déco de salons turquoises avec un plafond voûté
Trier par :
Budget
Trier par:Populaires du jour
61 - 75 sur 75 photos
1 sur 3
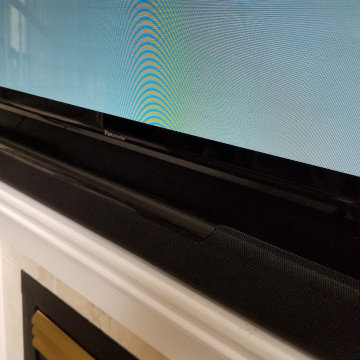
Wall mount installation of a 77" Panasonic OLED 4K TV, with Yamaha soundbar. Above the fireplace, the customer wanted the big screen while maintaining a built in, custom look.
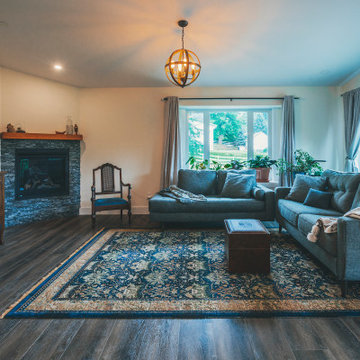
Photo by Brice Ferre
Inspiration pour un salon traditionnel de taille moyenne et ouvert avec un sol en bois brun, une cheminée d'angle, un manteau de cheminée en pierre de parement, un sol marron et un plafond voûté.
Inspiration pour un salon traditionnel de taille moyenne et ouvert avec un sol en bois brun, une cheminée d'angle, un manteau de cheminée en pierre de parement, un sol marron et un plafond voûté.
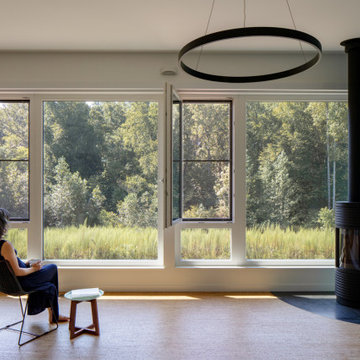
The living room has great cross ventilation with European tilt/turn passive house suitable triple glazed windows.
The overhangs are designed to shield the hot summer sun while letting in the winter sun deep into the room. The floors are cork.
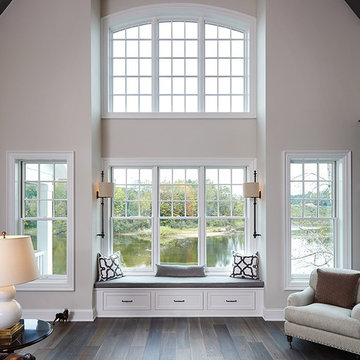
Réalisation d'un grand salon tradition ouvert avec un sol en vinyl, un sol multicolore, un plafond voûté, une salle de réception, un mur gris, une cheminée standard et un manteau de cheminée en pierre de parement.
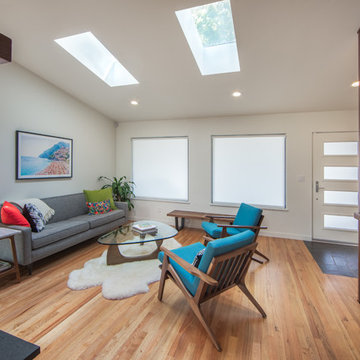
Design by: H2D Architecture + Design
www.h2darchitects.com
Built by: Carlisle Classic Homes
Photos: Christopher Nelson Photography
Inspiration pour un salon vintage avec un mur blanc et un plafond voûté.
Inspiration pour un salon vintage avec un mur blanc et un plafond voûté.

Design by: H2D Architecture + Design
www.h2darchitects.com
Built by: Carlisle Classic Homes
Photos: Christopher Nelson Photography
Réalisation d'un salon vintage avec un sol en bois brun, une cheminée double-face, un manteau de cheminée en brique et un plafond voûté.
Réalisation d'un salon vintage avec un sol en bois brun, une cheminée double-face, un manteau de cheminée en brique et un plafond voûté.
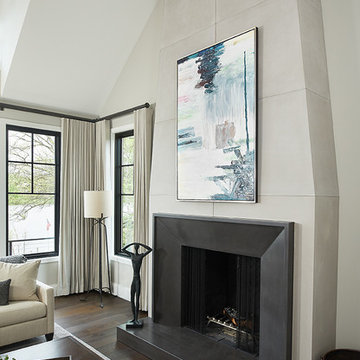
Cette image montre un salon traditionnel ouvert avec parquet foncé, une cheminée standard, un manteau de cheminée en métal, aucun téléviseur, un sol marron, un plafond voûté et un mur gris.
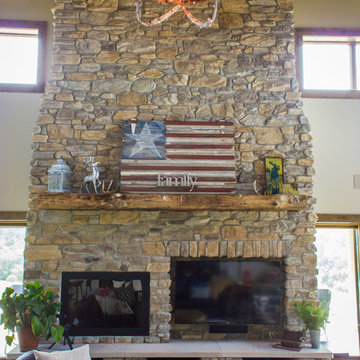
The TV is incorporated into the fireplace wall for a convenient, great-looking solution to "where to put the TV".
---
Project by Wiles Design Group. Their Cedar Rapids-based design studio serves the entire Midwest, including Iowa City, Dubuque, Davenport, and Waterloo, as well as North Missouri and St. Louis.
For more about Wiles Design Group, see here: https://wilesdesigngroup.com/
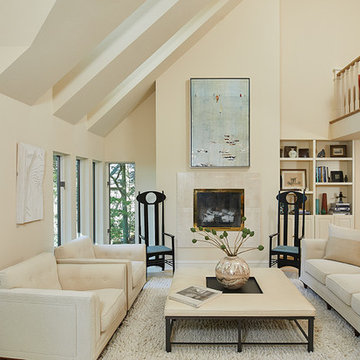
Idées déco pour un salon classique ouvert avec une salle de réception, un mur beige, une cheminée standard, un manteau de cheminée en métal, aucun téléviseur, parquet clair, un sol beige et un plafond voûté.
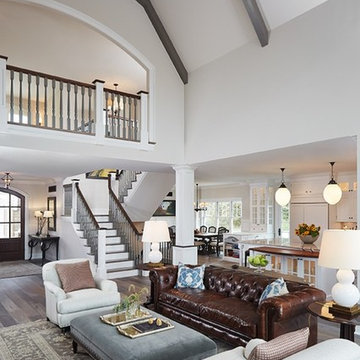
Cette image montre un salon traditionnel ouvert avec une salle de réception, un sol en vinyl, un sol multicolore, un plafond voûté et un mur gris.
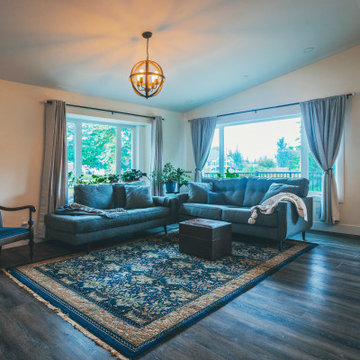
Photo by Brice Ferre
Aménagement d'un salon classique de taille moyenne et ouvert avec un sol en bois brun, une cheminée standard, un manteau de cheminée en pierre de parement, un sol marron et un plafond voûté.
Aménagement d'un salon classique de taille moyenne et ouvert avec un sol en bois brun, une cheminée standard, un manteau de cheminée en pierre de parement, un sol marron et un plafond voûté.
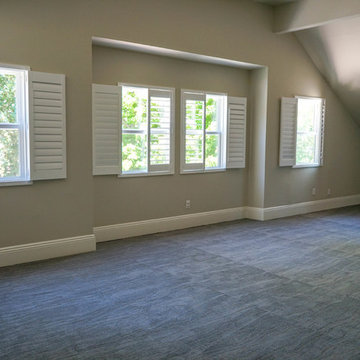
Malibu, CA - Complete Home Remodel / Recreation Room
Installation of the carpet, base molding, windows, wood blinds, base molding and a fresh paint to finish.
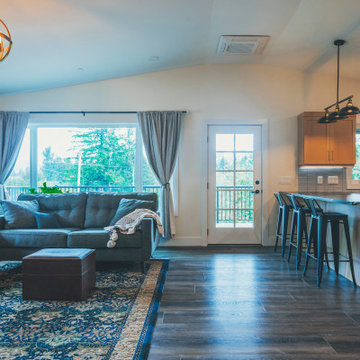
Photo by Brice Ferre
Cette photo montre un salon chic de taille moyenne et ouvert avec un sol en bois brun, une cheminée standard, un manteau de cheminée en pierre de parement, un sol marron et un plafond voûté.
Cette photo montre un salon chic de taille moyenne et ouvert avec un sol en bois brun, une cheminée standard, un manteau de cheminée en pierre de parement, un sol marron et un plafond voûté.
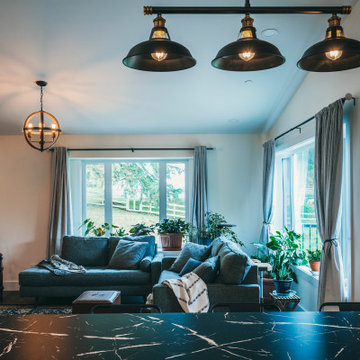
Photo by Brice Ferre
Réalisation d'un salon tradition de taille moyenne et ouvert avec un sol en bois brun, une cheminée d'angle, un manteau de cheminée en pierre de parement, un sol marron et un plafond voûté.
Réalisation d'un salon tradition de taille moyenne et ouvert avec un sol en bois brun, une cheminée d'angle, un manteau de cheminée en pierre de parement, un sol marron et un plafond voûté.
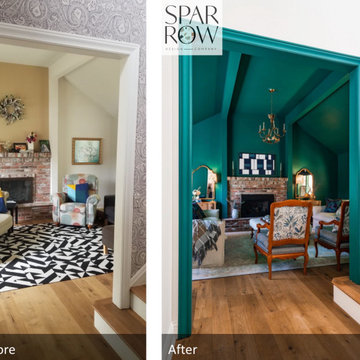
View from the foyer into the living room, showing the back of the Sparrow design reupholstered vintage chairs
Cette photo montre un salon chic de taille moyenne et fermé avec une salle de réception, un mur vert, parquet clair, une cheminée standard, un manteau de cheminée en brique, un téléviseur fixé au mur, un sol beige et un plafond voûté.
Cette photo montre un salon chic de taille moyenne et fermé avec une salle de réception, un mur vert, parquet clair, une cheminée standard, un manteau de cheminée en brique, un téléviseur fixé au mur, un sol beige et un plafond voûté.
Idées déco de salons turquoises avec un plafond voûté
4