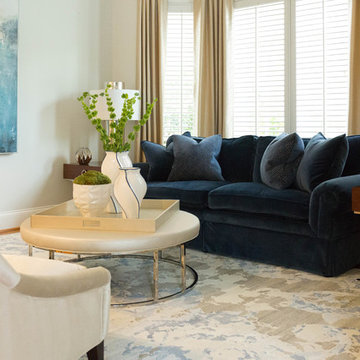Idées déco de salons turquoises avec un sol marron
Trier par :
Budget
Trier par:Populaires du jour
61 - 80 sur 925 photos
1 sur 3

Réalisation d'un salon tradition de taille moyenne et fermé avec une salle de réception, un mur blanc, parquet foncé, un téléviseur fixé au mur, un sol marron, une cheminée standard et un manteau de cheminée en bois.
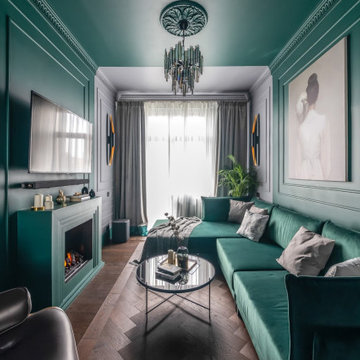
В комнате удачно замиксовались буржуазная роскошь ар-деко и наследие сталинского ампира. На стенах панели-буазери и каминный портал, на полу – строгая английская елочка оттенка молочного шоколада.
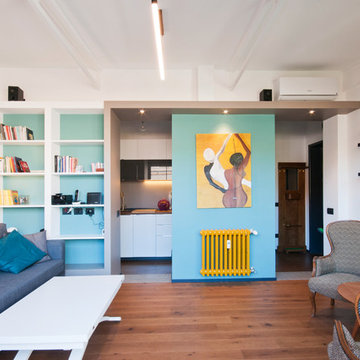
Réalisation d'un petit salon design avec un mur bleu, un sol en bois brun et un sol marron.
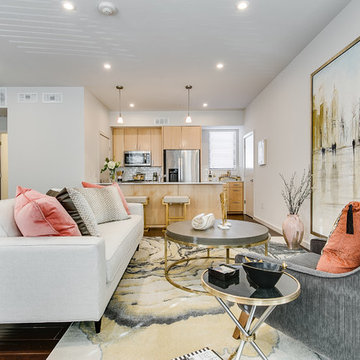
Idée de décoration pour un salon gris et rose tradition ouvert avec une salle de réception, un mur blanc, parquet foncé, aucun téléviseur et un sol marron.
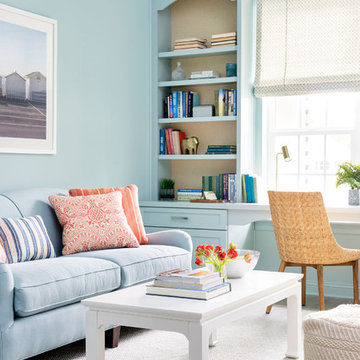
Idées déco pour un grand salon bord de mer ouvert avec un mur multicolore, parquet foncé et un sol marron.
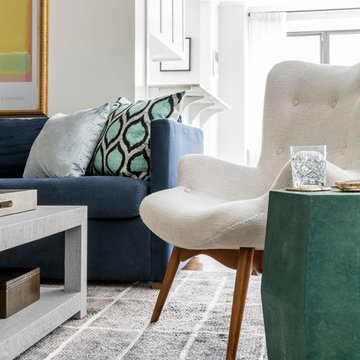
Everyone deserves to end the day in a comfortable, tranquil home. And for those with children, it can seem impossible to reconcile the challenges of family life with the need to have a well-designed space. Our client—a financial executive and her family of four—had not considered a design makeover since moving into their apartment, which was more than ten years ago. So when she reached out to Decor Aid, she asked us to modernize and brighten her home, in addition to creating a space for her family to hang out and relax.
The apartment originally featured sunflower-yellow walls and a set of brown suede living room furniture, all of which significantly darkened the space. The living room also did not have sufficient seating options, so the client was improvising seating arrangements when guests would come over.
With no outward facing windows, the living room received little natural light, and so we began the redesign by painting the walls a classic grey, and adding white crown molding.
As a pathway from the front door to the kitchen, the living room functions as a high-traffic area of the home. So we sourced a geometric indoor-outdoor area rug, and established a layout that’s easy to walk through. We also sourced a coffee table from Serena & Lily. Our client has teenage twins, and so we sourced a sturdy sectional couch from Restoration Hardware, and placed it in a corner which was previously being underused.
We hired an electrician to hide all of the cables leading to the media console, and added custom window treatments. In the kitchen, we painted the cabinets a semi-gloss white, and added slate flooring, for a clean, crisp, modern look to match the living room.
The finishing touches included a set of geometric table objects, comfortable throw rugs, and plush high-shine pillows. The final result is a fully functional living room for this family of four.

I color coordinate every room I design. She has a yellow fireplace and the blue surf board and end table. So I turned everything into blue and yellow, with tans and woods to break up the two main colors. No money was involved in designing this space, or any space in this Huntington Beach cottage. It's all about furniture re-arrangement.
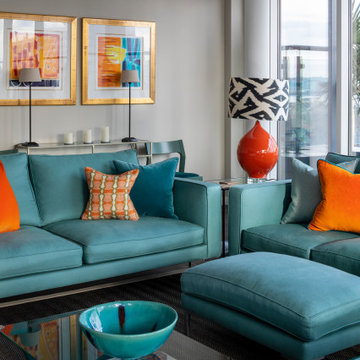
Aménagement d'un salon moderne de taille moyenne et ouvert avec une salle de réception, un mur beige, un sol en bois brun et un sol marron.

Réalisation d'un salon minimaliste en bois ouvert avec un mur blanc, un sol en bois brun, une cheminée standard, un manteau de cheminée en pierre de parement, un sol marron et un plafond en bois.

The floor plan of this beautiful Victorian flat remained largely unchanged since 1890 – making modern living a challenge. With support from our engineering team, the floor plan of the main living space was opened to not only connect the kitchen and the living room but also add a dedicated dining area.
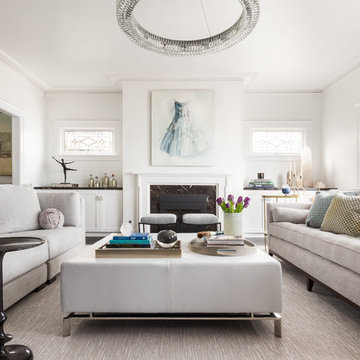
This sophisticated yet ultra-feminine condominium in one of the oldest and most prestigious neighborhoods in San Francisco was decorated with entertaining in mind. The all-white upholstery, walls, and carpets are surprisingly durable with materials made to suit the lifestyle of a Tech boss lady. Custom artwork and thoughtful accessories complete the look.
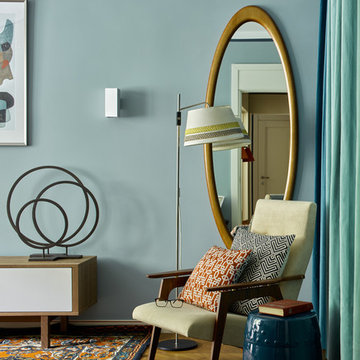
Сергей Ананьев
Cette image montre un petit salon vintage avec une salle de réception, un mur bleu, un sol en bois brun et un sol marron.
Cette image montre un petit salon vintage avec une salle de réception, un mur bleu, un sol en bois brun et un sol marron.

Cette image montre un salon design de taille moyenne avec une salle de réception, un sol marron, poutres apparentes, un mur blanc et parquet clair.
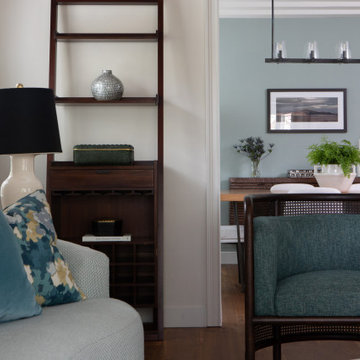
The living room and adjacent dining room continue the black, white and green color scheme throughout the home. Brown tones in the furniture and wood flooring warm it up. A curved sofa, two caned chairs and a brass coffee table accent the living room. Contemporary lighting and modern art accent both rooms.
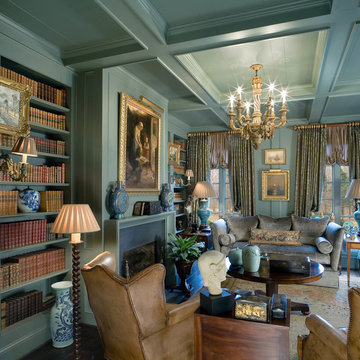
Inspiration pour un salon traditionnel avec une salle de réception, un mur vert, parquet foncé, une cheminée standard, un sol marron et éclairage.
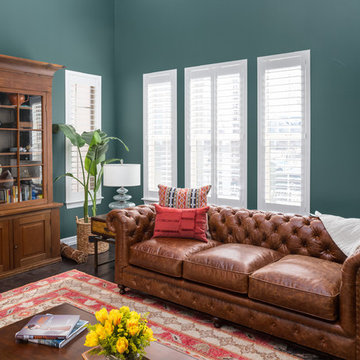
Inspiration pour un grand salon vintage ouvert avec une salle de réception, un mur vert, parquet foncé, une cheminée d'angle, un manteau de cheminée en plâtre, aucun téléviseur et un sol marron.
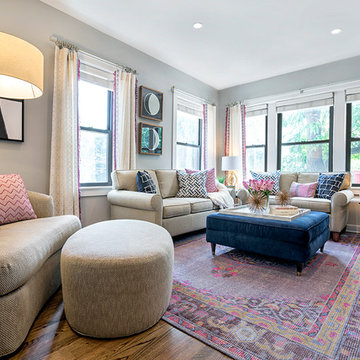
W2WHC designed this entire space remotely with the help of a motivated client and some fabulous resources. Photo credit to Marcel Page Photography.
Exemple d'un petit salon chic ouvert avec un mur gris, parquet foncé, aucune cheminée, un téléviseur fixé au mur, une salle de réception et un sol marron.
Exemple d'un petit salon chic ouvert avec un mur gris, parquet foncé, aucune cheminée, un téléviseur fixé au mur, une salle de réception et un sol marron.
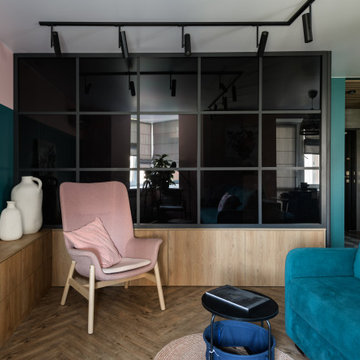
Cette photo montre un salon tendance de taille moyenne avec un mur vert, un sol en vinyl et un sol marron.

For more info on this home such as prices, floor plan, go to www.goldeneagleloghomes.com
Cette image montre un grand salon mansardé ou avec mezzanine chalet avec un mur marron, un sol en bois brun, une cheminée standard, un manteau de cheminée en pierre, un sol marron et aucun téléviseur.
Cette image montre un grand salon mansardé ou avec mezzanine chalet avec un mur marron, un sol en bois brun, une cheminée standard, un manteau de cheminée en pierre, un sol marron et aucun téléviseur.
Idées déco de salons turquoises avec un sol marron
4
