Idées déco de salons turquoises avec une salle de réception
Trier par :
Budget
Trier par:Populaires du jour
41 - 60 sur 1 058 photos
1 sur 3
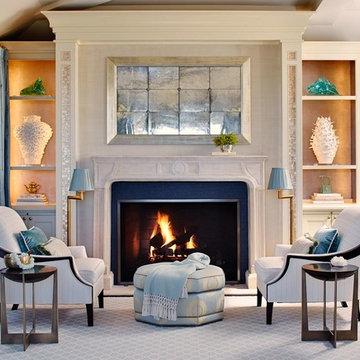
Cette image montre un petit salon traditionnel avec une salle de réception, une cheminée standard et aucun téléviseur.

Feature in: Luxe Magazine Miami & South Florida Luxury Magazine
If visitors to Robyn and Allan Webb’s one-bedroom Miami apartment expect the typical all-white Miami aesthetic, they’ll be pleasantly surprised upon stepping inside. There, bold theatrical colors, like a black textured wallcovering and bright teal sofa, mix with funky patterns,
such as a black-and-white striped chair, to create a space that exudes charm. In fact, it’s the wife’s style that initially inspired the design for the home on the 20th floor of a Brickell Key high-rise. “As soon as I saw her with a green leather jacket draped across her shoulders, I knew we would be doing something chic that was nothing like the typical all- white modern Miami aesthetic,” says designer Maite Granda of Robyn’s ensemble the first time they met. The Webbs, who often vacation in Paris, also had a clear vision for their new Miami digs: They wanted it to exude their own modern interpretation of French decor.
“We wanted a home that was luxurious and beautiful,”
says Robyn, noting they were downsizing from a four-story residence in Alexandria, Virginia. “But it also had to be functional.”
To read more visit: https:
https://maitegranda.com/wp-content/uploads/2018/01/LX_MIA18_HOM_MaiteGranda_10.pdf
Rolando Diaz
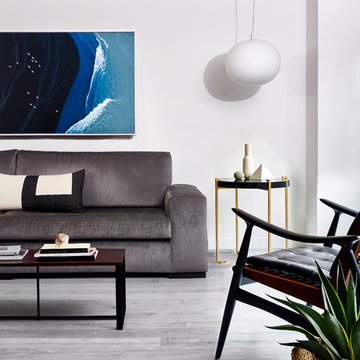
Jacob Snavely
Cette photo montre un salon tendance de taille moyenne avec un mur blanc, parquet clair, un téléviseur fixé au mur, un sol gris, une salle de réception et aucune cheminée.
Cette photo montre un salon tendance de taille moyenne avec un mur blanc, parquet clair, un téléviseur fixé au mur, un sol gris, une salle de réception et aucune cheminée.

The carpet was removed and replaced with new engineered wood floors, with walnut from the owner's childhood home in Ohio. New windows and doors.
Interior Designer: Deborah Campbell
Photographer: Jim Bartsch

Katharine Hauschka
Idée de décoration pour un salon gris et noir urbain ouvert avec un mur noir, une salle de réception et éclairage.
Idée de décoration pour un salon gris et noir urbain ouvert avec un mur noir, une salle de réception et éclairage.

Cette image montre un grand salon traditionnel fermé avec une salle de réception, un mur gris, une cheminée standard, un manteau de cheminée en plâtre et un téléviseur indépendant.

The living room is designed with sloping ceilings up to about 14' tall. The large windows connect the living spaces with the outdoors, allowing for sweeping views of Lake Washington. The north wall of the living room is designed with the fireplace as the focal point.
Design: H2D Architecture + Design
www.h2darchitects.com
#kirklandarchitect
#greenhome
#builtgreenkirkland
#sustainablehome
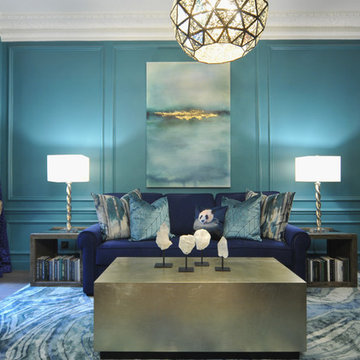
Glamour is the name of the game for this gorgeous flat in the 8th arrondissement in Paris.
For Victoria's first international project, she went all out with this client's favorite jewel tones, lush materials, and statement light fixtures. The wall between the kitchen and dining/living room was removed to create an American-inspired “open concept”, the trim was painted black to add contrast to the previously all-white walls, and the wood floors were re-stained to tone down the yellowed oak. Throughout the home, bold colors took center stage with a deep turquoise office/guest quarters and rich sapphire with silver enchant the master bedroom for a luxurious look. In the kitchen, the client had the great idea of adding a bench at the end of the new waterfall countertop, which led to the creation of a mini Parisian-inspired bistro vignette. In the main living space of the home, the only must-have was two custom velvet fuchsia sofas in the living room, so from fun prints in turquoises and purples were mixed for a rich, layered atmosphere.
Amazingly, almost everything was sourced from the U.S. and shipped over to Paris. The Parisian project came to an end with a fun-filled trip to Paris where fabulous accessories to personalize the overall design were sourced and hand selected.

Black steel railings pop against exposed brick walls. Exposed wood beams with recessed lighting and exposed ducts create an industrial-chic living space.
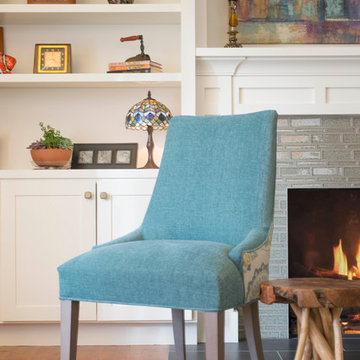
Brad Nicol Photography
Exemple d'un salon chic de taille moyenne et fermé avec une salle de réception, un mur blanc, un sol en bois brun, une cheminée standard, un manteau de cheminée en carrelage et aucun téléviseur.
Exemple d'un salon chic de taille moyenne et fermé avec une salle de réception, un mur blanc, un sol en bois brun, une cheminée standard, un manteau de cheminée en carrelage et aucun téléviseur.
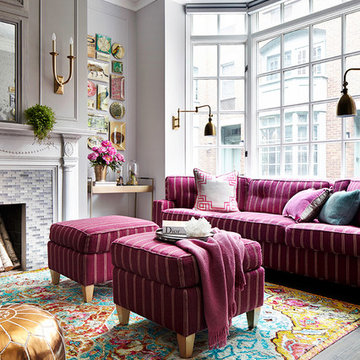
Donna Dotan Photography
Idée de décoration pour un salon tradition avec une salle de réception, un mur gris, une cheminée standard et un manteau de cheminée en carrelage.
Idée de décoration pour un salon tradition avec une salle de réception, un mur gris, une cheminée standard et un manteau de cheminée en carrelage.
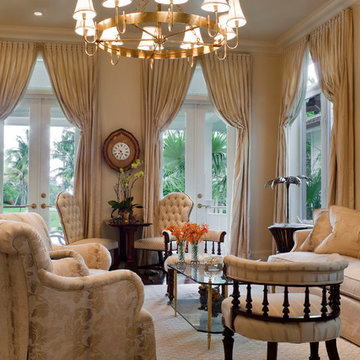
Steven Brooke Studios
Aménagement d'un salon classique fermé et de taille moyenne avec un mur beige, une salle de réception, parquet foncé, aucun téléviseur et un sol marron.
Aménagement d'un salon classique fermé et de taille moyenne avec un mur beige, une salle de réception, parquet foncé, aucun téléviseur et un sol marron.
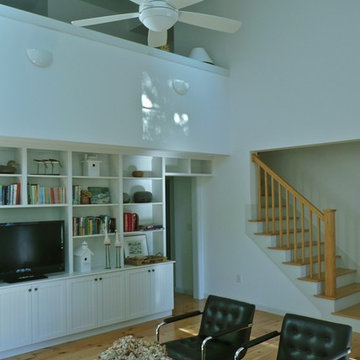
The house on Cranberry Lane began with a reproduction of a historic “half Cape” cottage that was built as a retirement home for one person in 1980. Nearly thirty years later, the next generation of the family asked me to incorporate the original house into a design that would accomodate the extended family for vacations and holidays, yet keep the look and feel of the original cottage from the street. While they wanted a traditional exterior, my clients also asked for a house that would feel more spacious than it looked, and be filled with natural light.
Inside the house, the materials and details are traditional, but the spaces are not. The living room is compact in plan, but open to the main ridge and the loft space above. The doghouse dormers on the front roof bring light into both the loft and living room, and also provide a view for anyone sitting at the 20 foot long cherry desktop that runs along the low wall at the edge of the loft.
All the interior trim, millwork, cabinets, stairs and railings were built on site, providing character to the house with a modern spin on traditional New England craftsmanship.
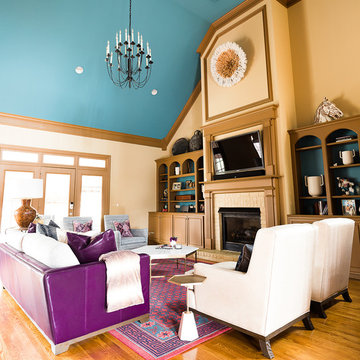
Exemple d'un grand salon sud-ouest américain ouvert avec une salle de réception, un mur jaune, un sol en bois brun, une cheminée standard, un manteau de cheminée en pierre, un téléviseur fixé au mur et un sol marron.
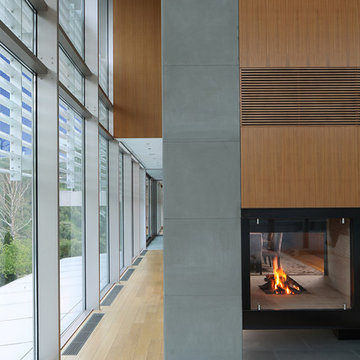
Inspiration pour un très grand salon mansardé ou avec mezzanine minimaliste avec une salle de réception, parquet clair et une cheminée double-face.
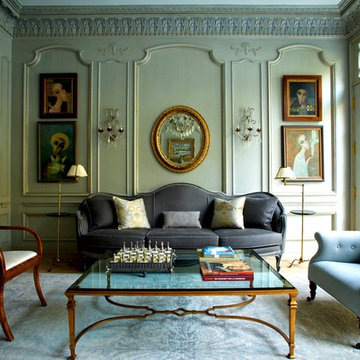
Douglas VanderHorn Architects
Builder - Significant Homes, LLC
Owner's Representative - Tim Hine
Exemple d'un salon victorien avec une salle de réception, un mur vert, parquet clair et aucun téléviseur.
Exemple d'un salon victorien avec une salle de réception, un mur vert, parquet clair et aucun téléviseur.

This grand and historic home renovation transformed the structure from the ground up, creating a versatile, multifunctional space. Meticulous planning and creative design brought the client's vision to life, optimizing functionality throughout.
This living room exudes luxury with plush furnishings, inviting seating, and a striking fireplace adorned with art. Open shelving displays curated decor, adding to the room's thoughtful design.
---
Project by Wiles Design Group. Their Cedar Rapids-based design studio serves the entire Midwest, including Iowa City, Dubuque, Davenport, and Waterloo, as well as North Missouri and St. Louis.
For more about Wiles Design Group, see here: https://wilesdesigngroup.com/
To learn more about this project, see here: https://wilesdesigngroup.com/st-louis-historic-home-renovation

Idée de décoration pour un grand salon marin ouvert avec une salle de réception, un mur blanc, moquette, un sol gris, un plafond à caissons et boiseries.

Photography by R. Brad Knipstein
Exemple d'un salon tendance avec une salle de réception, un mur blanc, un sol en bois brun, une cheminée ribbon, aucun téléviseur, un sol marron et un plafond décaissé.
Exemple d'un salon tendance avec une salle de réception, un mur blanc, un sol en bois brun, une cheminée ribbon, aucun téléviseur, un sol marron et un plafond décaissé.
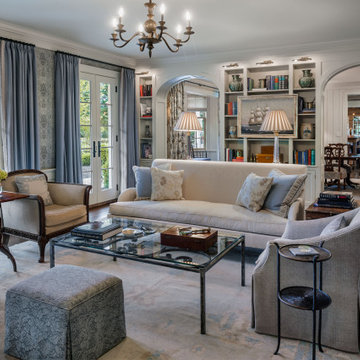
Photo: Tom Crane Photography
Réalisation d'un salon tradition fermé avec une salle de réception, parquet foncé, aucun téléviseur et un mur gris.
Réalisation d'un salon tradition fermé avec une salle de réception, parquet foncé, aucun téléviseur et un mur gris.
Idées déco de salons turquoises avec une salle de réception
3