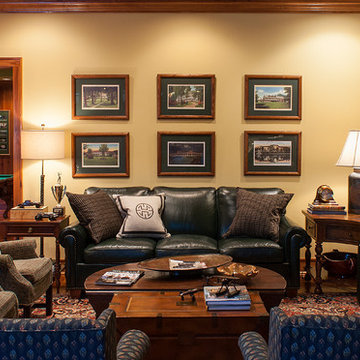Idées déco de salons turquoises fermés
Trier par :
Budget
Trier par:Populaires du jour
41 - 60 sur 874 photos
1 sur 3
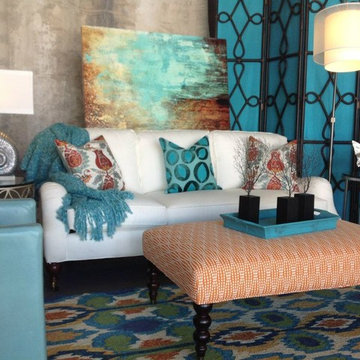
Aménagement d'un petit salon contemporain fermé avec une salle de réception, un mur gris et aucun téléviseur.
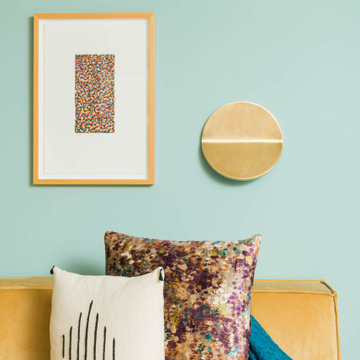
This beautiful home got a stunning makeover from our Oakland studio. We pulled colors from the client's beautiful heirloom quilt, which we used as an inspiration point to plan the design scheme. The bedroom got a calm and soothing appeal with a muted teal color. The adjoining bathroom was redesigned to accommodate a dual vanity, a free-standing tub, and a steam shower, all held together neatly by the river rock flooring. The living room used a different shade of teal with gold accents to create a lively, cheerful ambiance. The kitchen layout was maximized with a large island with a stunning cascading countertop. Fun colors and attractive backsplash tiles create a cheerful pop.
---
Designed by Oakland interior design studio Joy Street Design. Serving Alameda, Berkeley, Orinda, Walnut Creek, Piedmont, and San Francisco.
For more about Joy Street Design, see here:
https://www.joystreetdesign.com/
To learn more about this project, see here:
https://www.joystreetdesign.com/portfolio/oakland-home-transformation

Réalisation d'un salon tradition de taille moyenne et fermé avec une salle de réception, un mur blanc, parquet foncé, un téléviseur fixé au mur, un sol marron, une cheminée standard et un manteau de cheminée en bois.
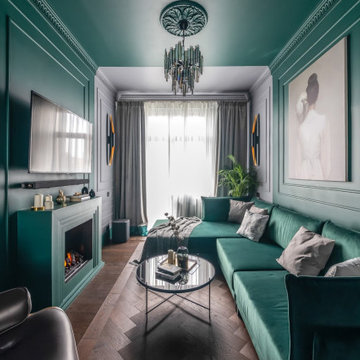
В комнате удачно замиксовались буржуазная роскошь ар-деко и наследие сталинского ампира. На стенах панели-буазери и каминный портал, на полу – строгая английская елочка оттенка молочного шоколада.
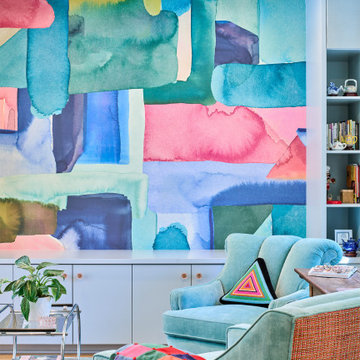
Inspiration pour un petit salon bohème fermé avec aucun téléviseur et du papier peint.

The floor plan of this beautiful Victorian flat remained largely unchanged since 1890 – making modern living a challenge. With support from our engineering team, the floor plan of the main living space was opened to not only connect the kitchen and the living room but also add a dedicated dining area.
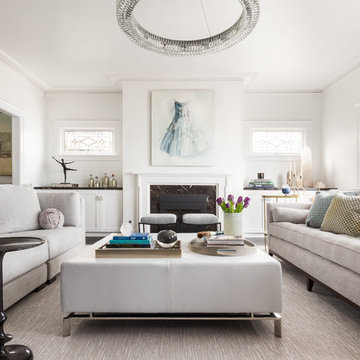
This sophisticated yet ultra-feminine condominium in one of the oldest and most prestigious neighborhoods in San Francisco was decorated with entertaining in mind. The all-white upholstery, walls, and carpets are surprisingly durable with materials made to suit the lifestyle of a Tech boss lady. Custom artwork and thoughtful accessories complete the look.
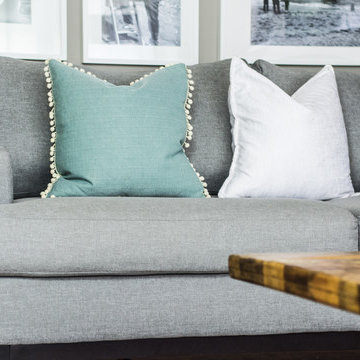
Inspiration pour un grand salon traditionnel fermé avec un mur gris et un téléviseur fixé au mur.

by andy
Exemple d'un salon gris et rose tendance fermé avec une salle de réception, un mur blanc, parquet clair et un sol beige.
Exemple d'un salon gris et rose tendance fermé avec une salle de réception, un mur blanc, parquet clair et un sol beige.
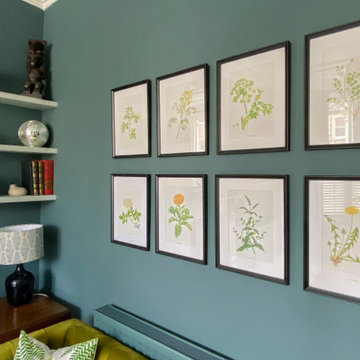
We created a botanical-inspired scheme for this Victorian terrace living room updating the wall colour to Inchyra Blue on the walls and including a pop a colour in the lamp shades. We redesigned the floorplan to make the room practical and comfortable. Built-in storage in a complementary blue was introduced to keep the tv area tidy. We included two matching side tables in an aged bronze finish with a bevelled glass top and mirrored bottom shelves to maximise the light. We sourced and supplied the furniture and accessories including the Made to Measure Olive Green Sofa and soft furnishings.
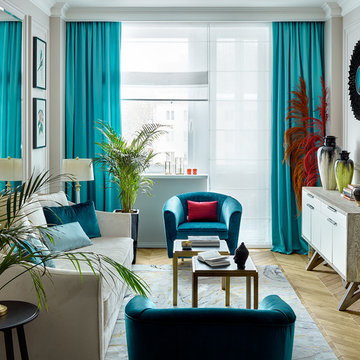
Cette image montre un salon design de taille moyenne et fermé avec un mur beige, parquet clair, une salle de réception et un sol beige.
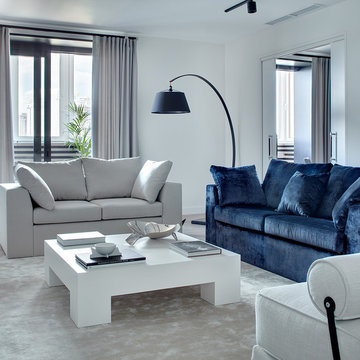
Idées déco pour un salon contemporain fermé avec une salle de réception, un mur blanc, moquette et un sol beige.
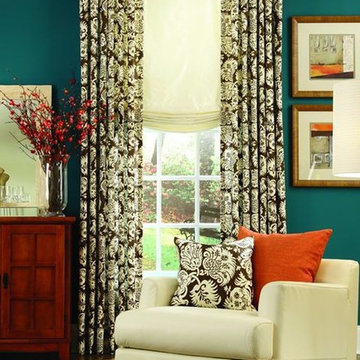
Carole Fabrics Design and Photo
Inspiration pour un petit salon traditionnel fermé avec une salle de réception, un mur bleu, un sol en bois brun, aucune cheminée, aucun téléviseur et un sol marron.
Inspiration pour un petit salon traditionnel fermé avec une salle de réception, un mur bleu, un sol en bois brun, aucune cheminée, aucun téléviseur et un sol marron.
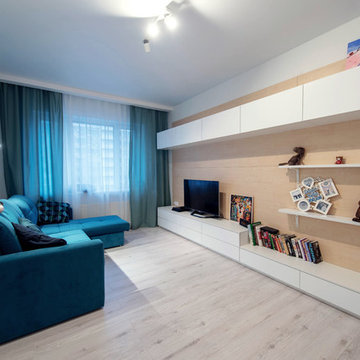
Cette image montre un petit salon design fermé avec un mur blanc, sol en stratifié, un téléviseur indépendant et un sol blanc.

Cette photo montre un salon bord de mer de taille moyenne et fermé avec un mur bleu, un sol en bois brun, cheminée suspendue, un manteau de cheminée en béton et un téléviseur dissimulé.
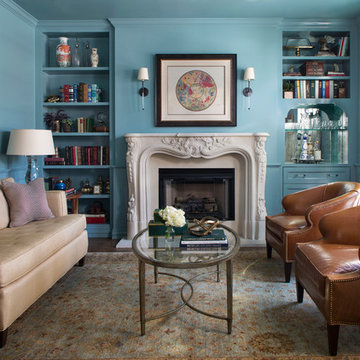
Front Sitting Room, Emily Minton Redfield
Idée de décoration pour un salon tradition de taille moyenne et fermé avec une salle de réception, un mur bleu, un sol en bois brun, une cheminée standard, un manteau de cheminée en pierre, aucun téléviseur et un sol marron.
Idée de décoration pour un salon tradition de taille moyenne et fermé avec une salle de réception, un mur bleu, un sol en bois brun, une cheminée standard, un manteau de cheminée en pierre, aucun téléviseur et un sol marron.
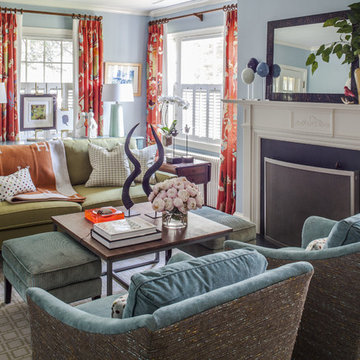
Design by Christopher Patrick
Cette photo montre un salon éclectique de taille moyenne et fermé avec une salle de réception, un mur bleu, une cheminée standard, aucun téléviseur, parquet foncé et un manteau de cheminée en pierre.
Cette photo montre un salon éclectique de taille moyenne et fermé avec une salle de réception, un mur bleu, une cheminée standard, aucun téléviseur, parquet foncé et un manteau de cheminée en pierre.
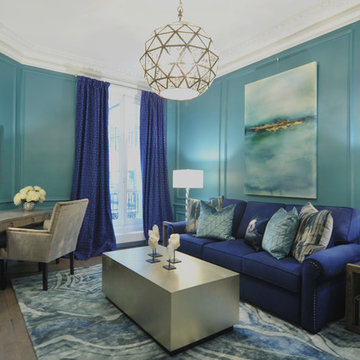
Glamour is the name of the game for this gorgeous flat in the 8th arrondissement in Paris.
For Victoria's first international project, she went all out with this client's favorite jewel tones, lush materials, and statement light fixtures. The wall between the kitchen and dining/living room was removed to create an American-inspired “open concept”, the trim was painted black to add contrast to the previously all-white walls, and the wood floors were re-stained to tone down the yellowed oak. Throughout the home, bold colors took center stage with a deep turquoise office/guest quarters and rich sapphire with silver enchant the master bedroom for a luxurious look. In the kitchen, the client had the great idea of adding a bench at the end of the new waterfall countertop, which led to the creation of a mini Parisian-inspired bistro vignette. In the main living space of the home, the only must-have was two custom velvet fuchsia sofas in the living room, so from fun prints in turquoises and purples were mixed for a rich, layered atmosphere.
Amazingly, almost everything was sourced from the U.S. and shipped over to Paris. The Parisian project came to an end with a fun-filled trip to Paris where fabulous accessories to personalize the overall design were sourced and hand selected.
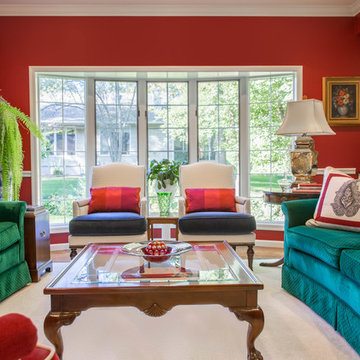
Project by Wiles Design Group. Their Cedar Rapids-based design studio serves the entire Midwest, including Iowa City, Dubuque, Davenport, and Waterloo, as well as North Missouri and St. Louis.
For more about Wiles Design Group, see here: https://wilesdesigngroup.com/
Idées déco de salons turquoises fermés
3
