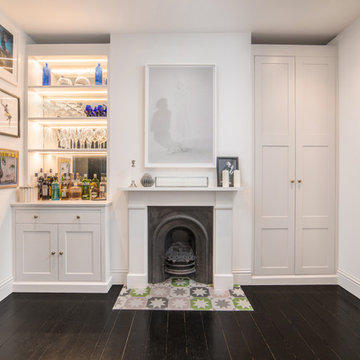Idées déco de salons verts avec un bar de salon
Trier par :
Budget
Trier par:Populaires du jour
1 - 20 sur 85 photos
1 sur 3

This redesigned family room was relieved of cumbersome tv cabinetry in favor of a flatscreen over the fireplace. The fireplace was tiled in pastel strip tiles Firecrystals replaced the old logs. This is a favorite gathering place for both family and friends. Photos by Harry Chamberlain.
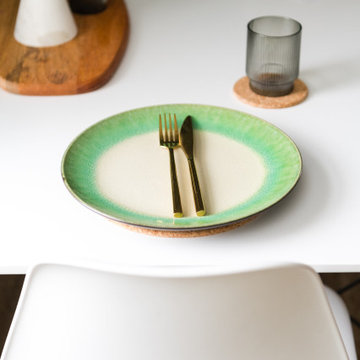
Mid-century inspired green living room designed as a multi-functional space.
Idée de décoration pour un salon minimaliste de taille moyenne et fermé avec un bar de salon, un mur vert, sol en stratifié et un téléviseur fixé au mur.
Idée de décoration pour un salon minimaliste de taille moyenne et fermé avec un bar de salon, un mur vert, sol en stratifié et un téléviseur fixé au mur.

Inspired by fantastic views, there was a strong emphasis on natural materials and lots of textures to create a hygge space.
Making full use of that awkward space under the stairs creating a bespoke made cabinet that could double as a home bar/drinks area
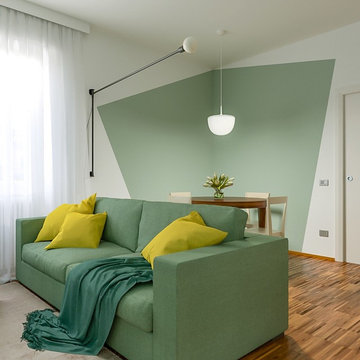
Liadesign
Aménagement d'un petit salon contemporain ouvert avec un bar de salon, un mur multicolore, parquet foncé et un téléviseur encastré.
Aménagement d'un petit salon contemporain ouvert avec un bar de salon, un mur multicolore, parquet foncé et un téléviseur encastré.
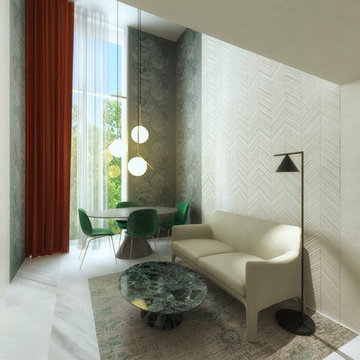
Mix di colori, materiali e stili per questo soggiorno di design.
Réalisation d'un petit salon minimaliste avec un bar de salon, un mur beige, un sol en marbre, un téléviseur encastré et un sol gris.
Réalisation d'un petit salon minimaliste avec un bar de salon, un mur beige, un sol en marbre, un téléviseur encastré et un sol gris.
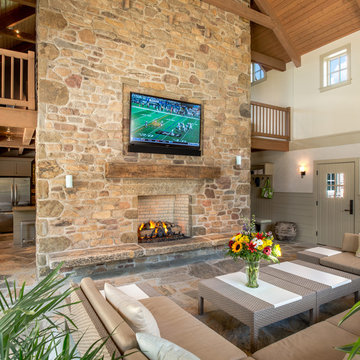
Photographer: Angle Eye Photography
Interior Designer: Callaghan Interior Design
Réalisation d'un grand salon tradition ouvert avec un bar de salon, un mur beige, un sol en travertin, une cheminée standard, un manteau de cheminée en pierre et un téléviseur encastré.
Réalisation d'un grand salon tradition ouvert avec un bar de salon, un mur beige, un sol en travertin, une cheminée standard, un manteau de cheminée en pierre et un téléviseur encastré.

Alise O'Brien Photography
Aménagement d'un grand salon bord de mer ouvert avec un bar de salon, un mur beige, un sol en bois brun, une cheminée double-face, un manteau de cheminée en brique et un téléviseur encastré.
Aménagement d'un grand salon bord de mer ouvert avec un bar de salon, un mur beige, un sol en bois brun, une cheminée double-face, un manteau de cheminée en brique et un téléviseur encastré.
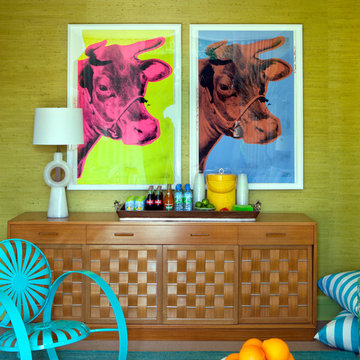
Modern details are added to this eclectic style cabana room. Lattice wood front console and Warhol prints add a vintage touch.
Photography by Nick Johnson
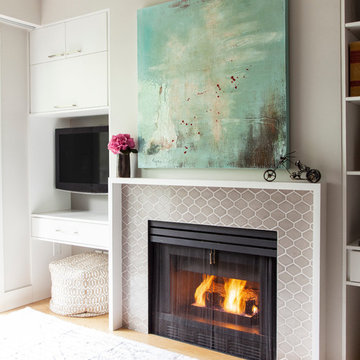
Eli Chamberlin
Cette image montre un petit salon traditionnel ouvert avec un bar de salon, un mur gris, parquet clair, une cheminée standard, un manteau de cheminée en carrelage et un téléviseur encastré.
Cette image montre un petit salon traditionnel ouvert avec un bar de salon, un mur gris, parquet clair, une cheminée standard, un manteau de cheminée en carrelage et un téléviseur encastré.
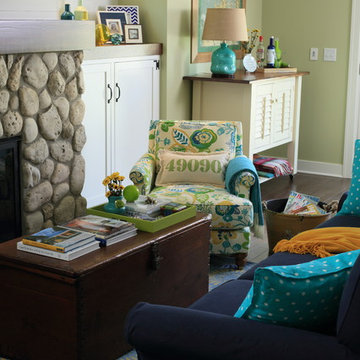
When our client asked us to modernize his childhood home, and make this old four square into a happy, open-concept summer getaway, we jumped at the chance! With painted furniture everywhere, the beautiful handmade mantel and antique trunk ground this space.
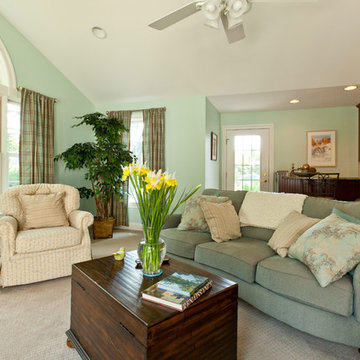
This is the Family Room addition that was added on as part of a whole house remodeling project
Idées déco pour un salon classique de taille moyenne et ouvert avec un bar de salon, un mur vert et moquette.
Idées déco pour un salon classique de taille moyenne et ouvert avec un bar de salon, un mur vert et moquette.
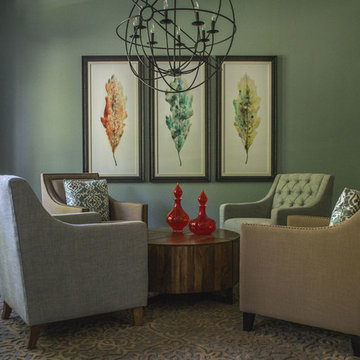
Exemple d'un salon craftsman de taille moyenne et ouvert avec un bar de salon, un mur vert, un sol en bois brun et un sol marron.
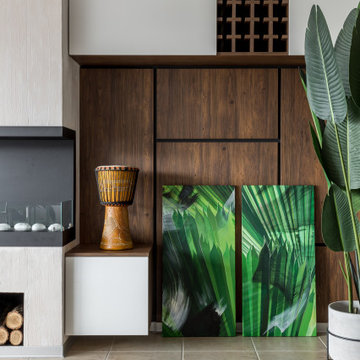
Idées déco pour un petit salon contemporain ouvert avec un bar de salon, un mur beige, un sol en carrelage de porcelaine, une cheminée d'angle, un manteau de cheminée en plâtre, un téléviseur fixé au mur, un sol beige, un plafond décaissé et du lambris.
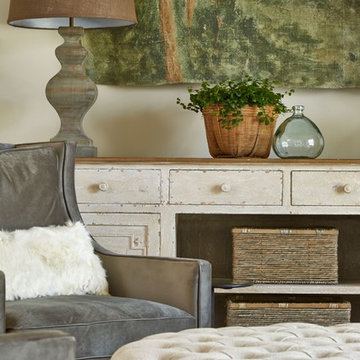
Lauren Rubinstein
Réalisation d'un grand salon tradition ouvert avec un bar de salon, un mur blanc et un sol en bois brun.
Réalisation d'un grand salon tradition ouvert avec un bar de salon, un mur blanc et un sol en bois brun.
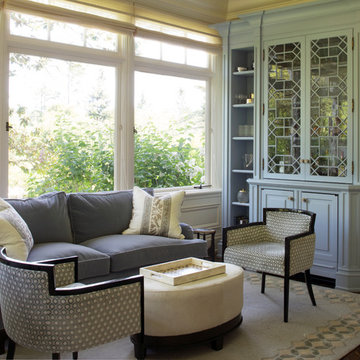
Living Room -- Custom upholstered seating area, interesting ottoman coffee table with custom designed built-in cabinet provide a cozy resting little world

The experience was designed to begin as residents approach the development, we were asked to evoke the Art Deco history of local Paddington Station which starts with a contrast chevron patterned floor leading residents through the entrance. This architectural statement becomes a bold focal point, complementing the scale of the lobbies double height spaces. Brass metal work is layered throughout the space, adding touches of luxury, en-keeping with the development. This starts on entry, announcing ‘Paddington Exchange’ inset within the floor. Subtle and contemporary vertical polished plaster detailing also accentuates the double-height arrival points .
A series of black and bronze pendant lights sit in a crossed pattern to mirror the playful flooring. The central concierge desk has curves referencing Art Deco architecture, as well as elements of train and automobile design.
Completed at HLM Architects
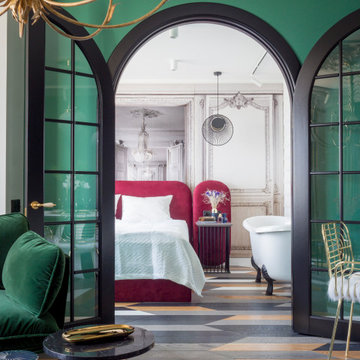
Idées déco pour un petit salon contemporain ouvert avec un bar de salon, un mur multicolore, un sol en bois brun, aucune cheminée, un téléviseur indépendant et un sol multicolore.
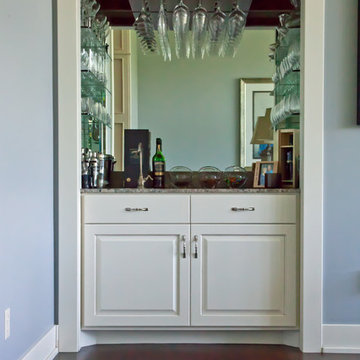
alc photography
Inspiration pour un salon minimaliste avec un bar de salon, un mur bleu, une cheminée standard et un manteau de cheminée en plâtre.
Inspiration pour un salon minimaliste avec un bar de salon, un mur bleu, une cheminée standard et un manteau de cheminée en plâtre.
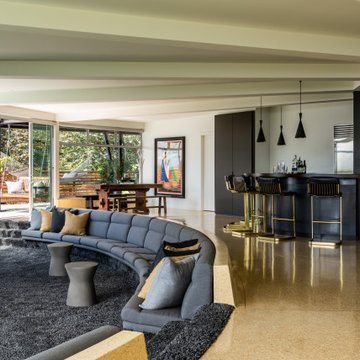
Cette image montre un salon minimaliste ouvert avec un bar de salon, un mur blanc, sol en béton ciré et un sol beige.
Idées déco de salons verts avec un bar de salon
1
