Idées déco de salons verts avec un manteau de cheminée en béton
Trier par :
Budget
Trier par:Populaires du jour
21 - 40 sur 90 photos
1 sur 3
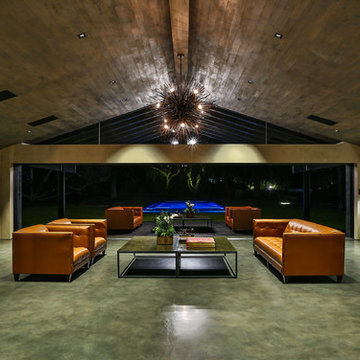
Modern living room by Burdge Architects and Associates in Malibu, CA.
Berlyn Photography
Idées déco pour un salon contemporain ouvert avec une salle de réception, un mur beige, sol en béton ciré, une cheminée ribbon, un manteau de cheminée en béton, un téléviseur fixé au mur et un sol beige.
Idées déco pour un salon contemporain ouvert avec une salle de réception, un mur beige, sol en béton ciré, une cheminée ribbon, un manteau de cheminée en béton, un téléviseur fixé au mur et un sol beige.
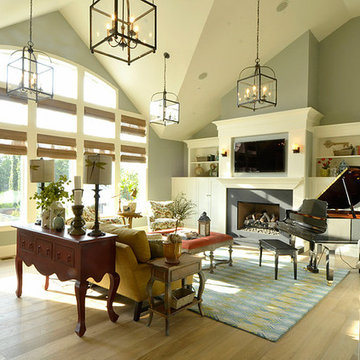
Réalisation d'un grand salon tradition ouvert avec une salle de musique, un mur beige, parquet clair, une cheminée standard, un manteau de cheminée en béton, un téléviseur fixé au mur et un sol beige.
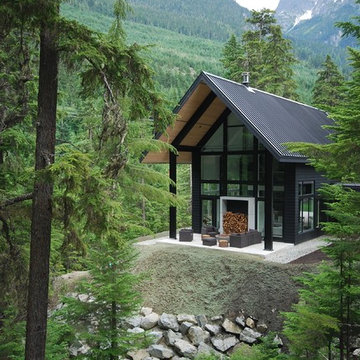
Peter Buchanan
Exemple d'un salon moderne ouvert avec sol en béton ciré, une cheminée standard, un manteau de cheminée en béton et un mur noir.
Exemple d'un salon moderne ouvert avec sol en béton ciré, une cheminée standard, un manteau de cheminée en béton et un mur noir.
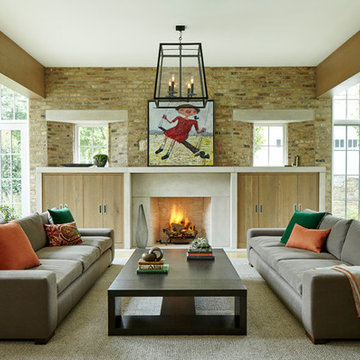
©Brett Bulthuis
Idée de décoration pour un très grand salon design ouvert avec une salle de réception, une cheminée standard et un manteau de cheminée en béton.
Idée de décoration pour un très grand salon design ouvert avec une salle de réception, une cheminée standard et un manteau de cheminée en béton.
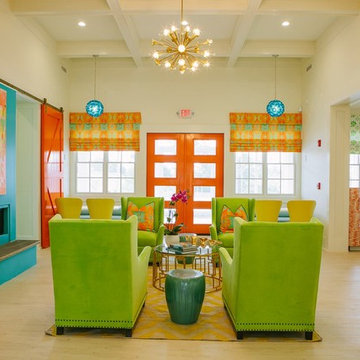
Réalisation d'un très grand salon marin ouvert avec une salle de réception, un mur blanc, parquet clair, une cheminée ribbon, un manteau de cheminée en béton et aucun téléviseur.
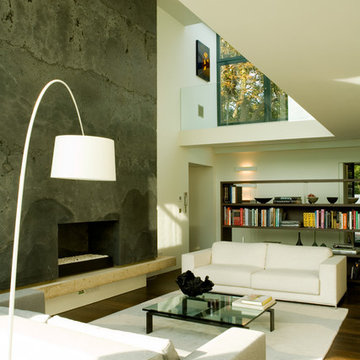
Cette image montre un salon design ouvert avec un sol en bois brun, une cheminée standard, un manteau de cheminée en béton et un téléviseur indépendant.
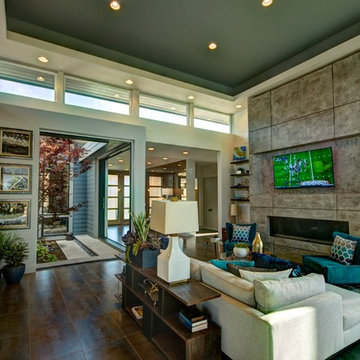
Andrew Paintner
Réalisation d'un grand salon design ouvert avec une salle de réception, un mur gris, un sol en carrelage de porcelaine, un manteau de cheminée en béton, un téléviseur fixé au mur, un sol multicolore, une cheminée ribbon et éclairage.
Réalisation d'un grand salon design ouvert avec une salle de réception, un mur gris, un sol en carrelage de porcelaine, un manteau de cheminée en béton, un téléviseur fixé au mur, un sol multicolore, une cheminée ribbon et éclairage.

Fu-Tung Cheng, CHENG Design
• Dining Space + Great Room, House 6 Concrete and Wood Home
House 6, is Cheng Design’s sixth custom home project, was redesigned and constructed from top-to-bottom. The project represents a major career milestone thanks to the unique and innovative use of concrete, as this residence is one of Cheng Design’s first-ever ‘hybrid’ structures, constructed as a combination of wood and concrete.
Photography: Matthew Millman
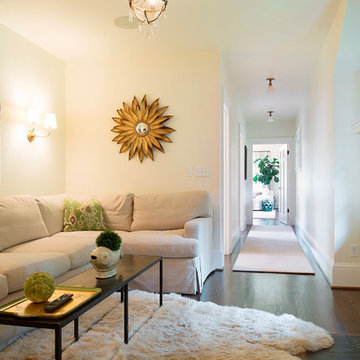
The fireplace facade, which was completely rebuilt, features black tiles and a white mantel. The room has a custom made sectional sofa for relaxing in front of the fire. A similar toned soft rug graces the center of the room. A slim black coffee table is part of the setting. Gold accents have been introduced through the wall mirror and lighting. Framed artworks bring in an element of interest. The room also includes a tiny chandelier.
Project by Portland interior design studio Jenni Leasia Interior Design. Also serving Lake Oswego, West Linn, Vancouver, Sherwood, Camas, Oregon City, Beaverton, and the whole of Greater Portland.
For more about Jenni Leasia Interior Design, click here: https://www.jennileasiadesign.com/
To learn more about this project, click here:
https://www.jennileasiadesign.com/breyman
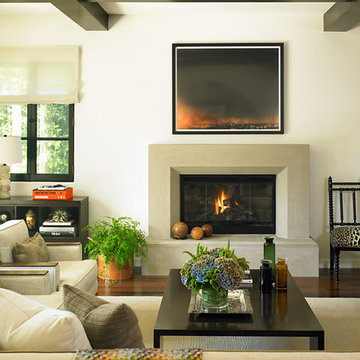
Cette photo montre un grand salon tendance ouvert avec un mur blanc, parquet foncé, une cheminée standard, un manteau de cheminée en béton et aucun téléviseur.
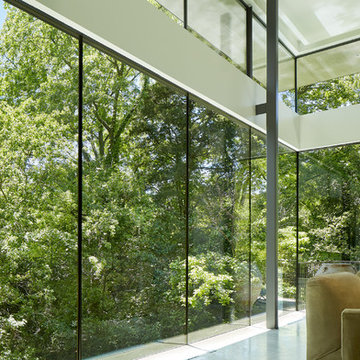
Réalisation d'un salon design de taille moyenne et ouvert avec une salle de réception, un mur blanc, sol en béton ciré, une cheminée standard et un manteau de cheminée en béton.
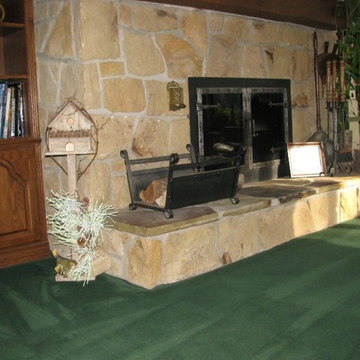
Réalisation d'un salon craftsman avec un mur blanc, une cheminée standard et un manteau de cheminée en béton.
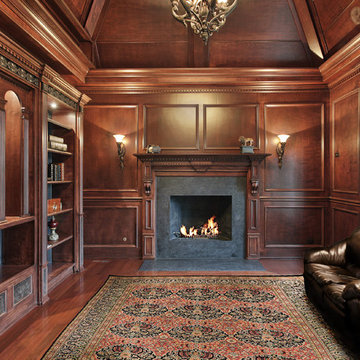
Idée de décoration pour un salon tradition de taille moyenne et fermé avec une salle de réception, un mur marron, parquet foncé, une cheminée standard, un manteau de cheminée en béton, aucun téléviseur et un sol marron.
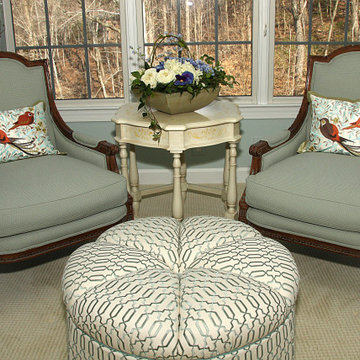
Our studio designed this custom residence with fun wallpapers, neutral colors, comfortable furniture, and unique decor. The elegant fireplace flanked by two armchairs lends an old-world charm to the living area. The addition of gorgeous lamps, stylish decor, and fun prints create a warm, inviting, and welcoming ambience throughout the home.
---
Pamela Harvey Interiors offers interior design services in St. Petersburg and Tampa, and throughout Florida's Suncoast area, from Tarpon Springs to Naples, including Bradenton, Lakewood Ranch, and Sarasota.
For more about Pamela Harvey Interiors, see here: https://www.pamelaharveyinteriors.com/
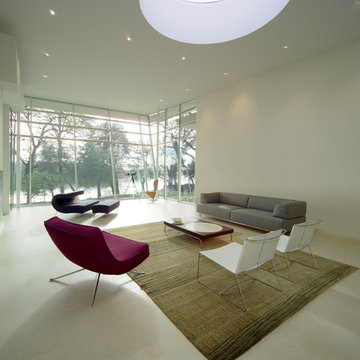
Idée de décoration pour un grand salon minimaliste ouvert avec une salle de réception, un mur blanc, un sol en calcaire, aucun téléviseur, une cheminée ribbon et un manteau de cheminée en béton.
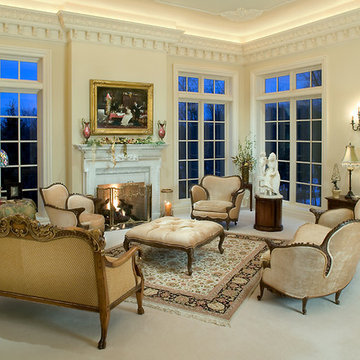
A large circular driveway and serene rock garden welcome visitors to this elegant estate. Classic columns, Shingle and stone distinguish the front exterior, which leads inside through a light-filled entryway. Rear exterior highlights include a natural-style pool, another rock garden and a beautiful, tree-filled lot.
Interior spaces are equally beautiful. The large formal living room boasts coved ceiling, abundant windows overlooking the woods beyond, leaded-glass doors and dramatic Old World crown moldings. Not far away, the casual and comfortable family room entices with coffered ceilings and an unusual wood fireplace. Looking for privacy and a place to curl up with a good book? The dramatic library has intricate paneling, handsome beams and a peaked barrel-vaulted ceiling. Other highlights include a spacious master suite, including a large French-style master bath with his-and-hers vanities. Hallways and spaces throughout feature the level of quality generally found in homes of the past, including arched windows, intricately carved moldings and painted walls reminiscent of Old World manors.
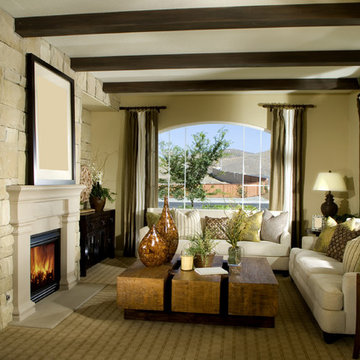
Idées déco pour un salon contemporain de taille moyenne et fermé avec une salle de réception, un mur beige, moquette, une cheminée standard et un manteau de cheminée en béton.
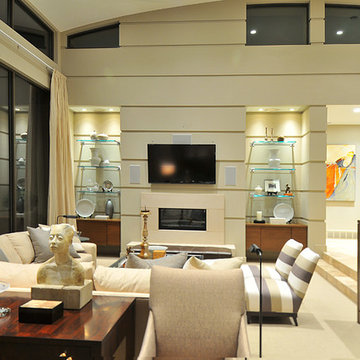
Ben Court Photography
Cette photo montre un salon tendance de taille moyenne et ouvert avec une salle de réception, un mur beige, moquette, une cheminée ribbon, un manteau de cheminée en béton et un téléviseur fixé au mur.
Cette photo montre un salon tendance de taille moyenne et ouvert avec une salle de réception, un mur beige, moquette, une cheminée ribbon, un manteau de cheminée en béton et un téléviseur fixé au mur.
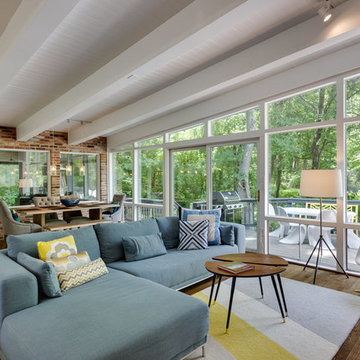
Idée de décoration pour un grand salon vintage ouvert avec un bar de salon, un mur rouge, un sol en bois brun, une cheminée standard, un manteau de cheminée en béton, un téléviseur fixé au mur et un sol marron.
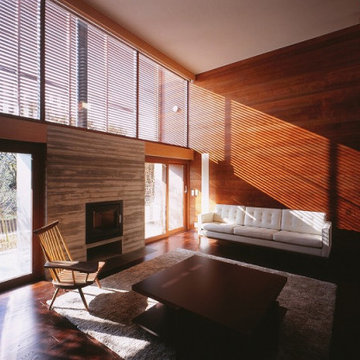
居間
撮影:平井広行
Cette photo montre un grand salon en bois fermé avec une salle de réception, un mur marron, parquet foncé, un poêle à bois, un manteau de cheminée en béton, un téléviseur fixé au mur et un sol marron.
Cette photo montre un grand salon en bois fermé avec une salle de réception, un mur marron, parquet foncé, un poêle à bois, un manteau de cheminée en béton, un téléviseur fixé au mur et un sol marron.
Idées déco de salons verts avec un manteau de cheminée en béton
2