Idées déco de salons verts avec un manteau de cheminée en métal
Trier par :
Budget
Trier par:Populaires du jour
61 - 80 sur 135 photos
1 sur 3
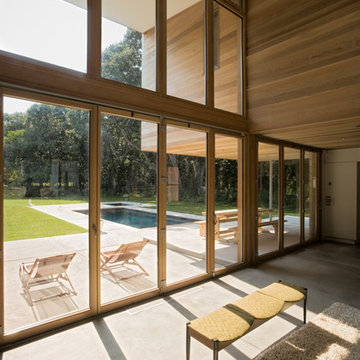
Exemple d'un grand salon tendance ouvert avec un mur blanc, sol en béton ciré, une cheminée standard, un manteau de cheminée en métal, aucun téléviseur et un sol gris.
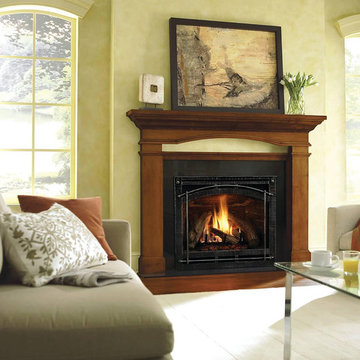
Luxury has a place in whichever room you choose. Our flagship 6000CLX model is part of the product line that started it all with our patented direct vent technology wrapped around beautiful design. Its distinguishing features include the largest flame, premium logs, LED illuminated ember bed and LED accent lighting, brick refractory, our most advanced wireless control, an AFUE heater rating and a fan kit with speed control.
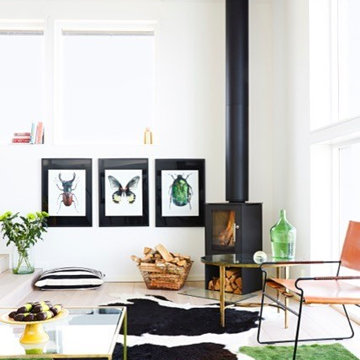
Sällskapsutrymme och eldstad i Individuellt Sommarhus. Grunden i våra interiörer är den höga kvaliteten på golv, innerväggar, innertak och fönsterpartier. Massiva naturmaterial och snickeribygd inredning skapar en lugn och harmonisk atmosfär.
Inredningen hålls ihop av vitoljade träytor i fönster och snickerier. Önskar du kan du istället få släta väggar och snickerier i andra kulörer.
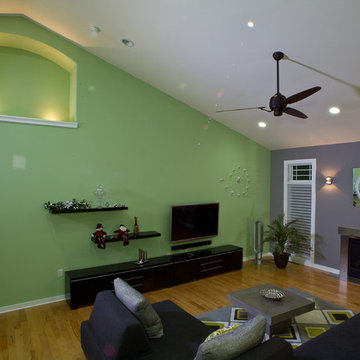
Cette photo montre un grand salon tendance ouvert avec un mur vert, parquet clair, une cheminée standard, un manteau de cheminée en métal et un téléviseur fixé au mur.
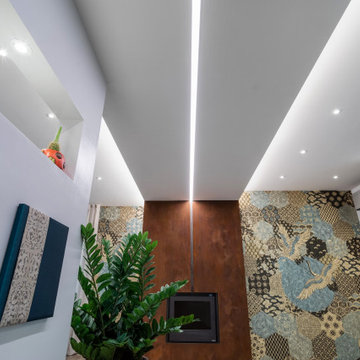
Ristrutturazione completa appartamento da 120mq con carta da parati e camino effetto corten
Idées déco pour un grand salon contemporain ouvert avec une salle de réception, un mur gris, une cheminée ribbon, un manteau de cheminée en métal, un téléviseur fixé au mur, un sol gris, un plafond décaissé et du papier peint.
Idées déco pour un grand salon contemporain ouvert avec une salle de réception, un mur gris, une cheminée ribbon, un manteau de cheminée en métal, un téléviseur fixé au mur, un sol gris, un plafond décaissé et du papier peint.
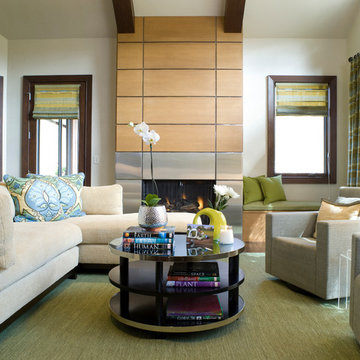
Cette photo montre un grand salon tendance fermé avec un mur blanc, une cheminée standard, un manteau de cheminée en métal et aucun téléviseur.
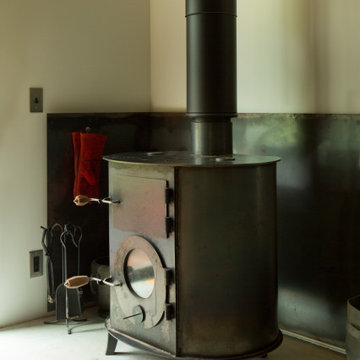
薪ストーブを設置したリビングダイニング。フローリングは手斧掛け、壁面一部に黒革鉄板貼り、天井は柿渋とどことなく和を連想させる黒いモダンな空間。アイアンのパーテーションとソファはオリジナル。
Cette photo montre un grand salon moderne ouvert avec un mur blanc, un sol en bois brun, un poêle à bois, un manteau de cheminée en métal, un téléviseur indépendant, poutres apparentes et du lambris de bois.
Cette photo montre un grand salon moderne ouvert avec un mur blanc, un sol en bois brun, un poêle à bois, un manteau de cheminée en métal, un téléviseur indépendant, poutres apparentes et du lambris de bois.
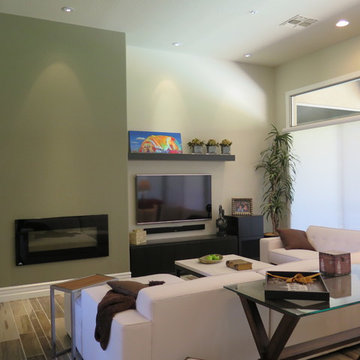
another view of the new entertainment wall complete with new fireplace and audio/visual. motorized shades cut the glare on the screen of the television. Terry Harrison
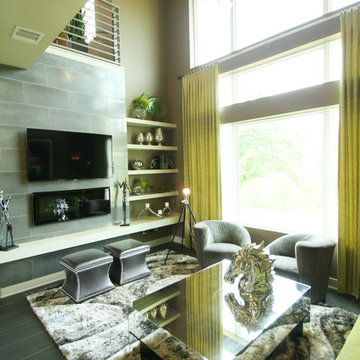
The Midtown- Contemporary Townhome
2,417 living SF
3 bedrooms; 3 baths
4-story with roof terrace and garden
Setup for future elevator
Réalisation d'un salon design avec un mur beige, un sol en carrelage de porcelaine, un manteau de cheminée en métal et un téléviseur fixé au mur.
Réalisation d'un salon design avec un mur beige, un sol en carrelage de porcelaine, un manteau de cheminée en métal et un téléviseur fixé au mur.
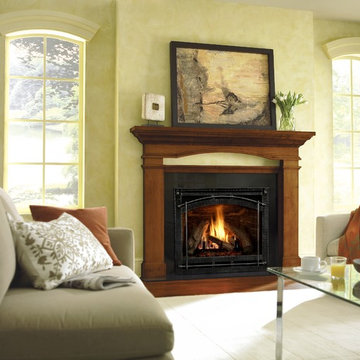
Réalisation d'un grand salon méditerranéen ouvert avec un mur beige, parquet foncé, une cheminée standard, un manteau de cheminée en métal et un sol marron.
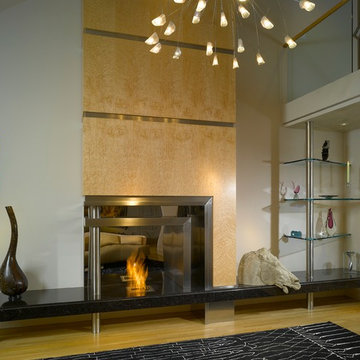
A blend of contemporary and modern elements make this living room stand apart.
The new EcoSmart fireplace has self-contained ethanol burners, meaning no gas or electrical utility connections.
We developed the design for the firebox using brushed and polished stainless steel in a multi-dimensional fashion. On the remainder of the fireplace, the maple veneers were made into book-matched sections to create a dramatic compliment to the stainless steel.
The granite hearth was elevated to float across the floor supported by steel in the wall and stainless-steel columns.
Photography by John Umberger
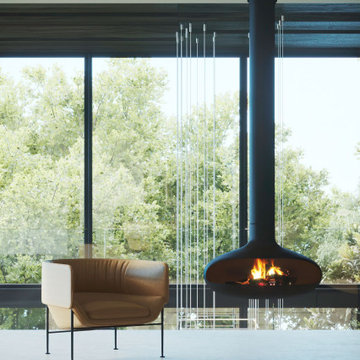
Cette image montre un grand salon design en bois ouvert avec une bibliothèque ou un coin lecture, un mur blanc, sol en béton ciré, cheminée suspendue, un manteau de cheminée en métal, un téléviseur fixé au mur et un sol gris.
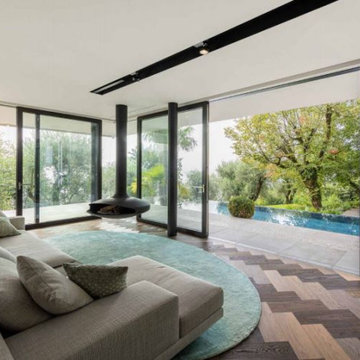
Assecondando il gusto del cliente, ha scelto materiali dal carattere forte, con una precisa valenza materica e decorativa. L’aggiunta di complementi come le lampade, i tappeti e le carte da parati hanno fornito un risultato ricercato di una casa accogliente e ricca, ma senza sfarzo.
PROGETTO CURATO DALL’ARCHITETTO THORE SCHAIER E SERGIO BESOZZI
Leggi l’articolo completo su Elixir n. 88
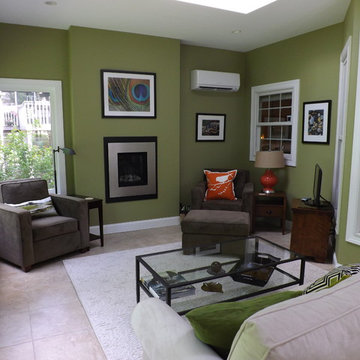
thebuzzasheville.com
Exemple d'un salon chic de taille moyenne et ouvert avec un mur vert, un sol en carrelage de céramique, une cheminée ribbon et un manteau de cheminée en métal.
Exemple d'un salon chic de taille moyenne et ouvert avec un mur vert, un sol en carrelage de céramique, une cheminée ribbon et un manteau de cheminée en métal.
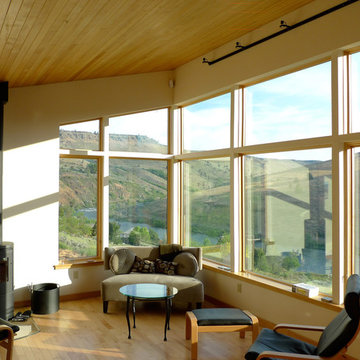
This residential retreat on the Deschutes River near Maupin, Oregon is uniquely designed around a large central deck overlooking the river. Used for relaxation and entertainment, the deck is partially covered to function as an outdoor room. A large barn door can close off the deck for additional privacy, protection from the westerly winds and security. The deck space also separates the master suite from the great room for an enhanced sense of privacy and intimacy.
By keeping square footage at a minimum and construction straight forward, the simple, cost-effective design met the client's tight budget constraints without compromising features. The shed roof design increases the sense of height of the interior space on the upper level, opening up dramatic easterly views toward the river and hills beyond. The great room combines the kitchen, dining and living room into an open, flexible floor plan. Two guest rooms, a guest bathroom, utility room, mud room and garage efficiently occupy the lower level of the structure.
Located in the high-desert east of the Cascade Mountains, an area prone to range fires, this home is extremely fire-resistant. Features include a fireproof metal roof, concrete pavers instead of wood on the deck and fiber cement siding along the lower level.
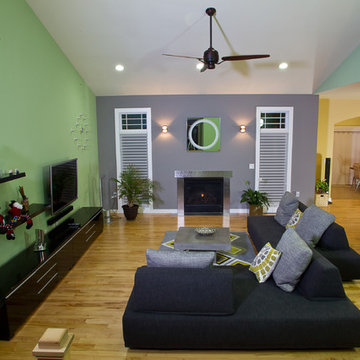
Réalisation d'un grand salon design ouvert avec un mur vert, parquet clair, une cheminée standard, un manteau de cheminée en métal et un téléviseur fixé au mur.
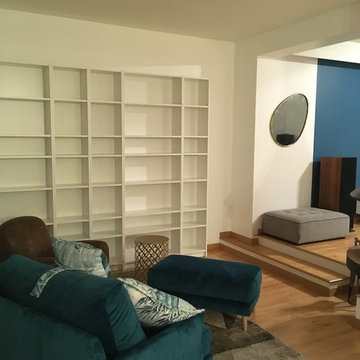
Dans le coin lecture, nous avons placé une bibliothèque en L le long de deux murs. Deux fauteuils face à la cheminée centrale créent un espace accueillant.
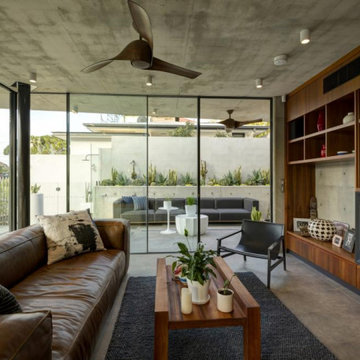
Idées déco pour un grand salon moderne ouvert avec une bibliothèque ou un coin lecture, un mur gris, sol en béton ciré, un manteau de cheminée en métal et un sol gris.
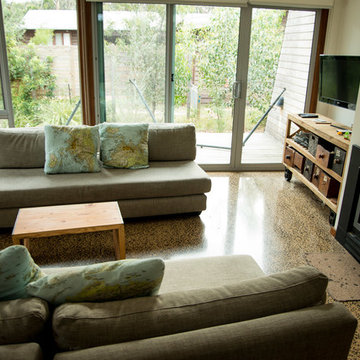
Justin Morris
Réalisation d'un grand salon design ouvert avec un mur blanc, sol en béton ciré, un poêle à bois, un manteau de cheminée en métal et un téléviseur fixé au mur.
Réalisation d'un grand salon design ouvert avec un mur blanc, sol en béton ciré, un poêle à bois, un manteau de cheminée en métal et un téléviseur fixé au mur.
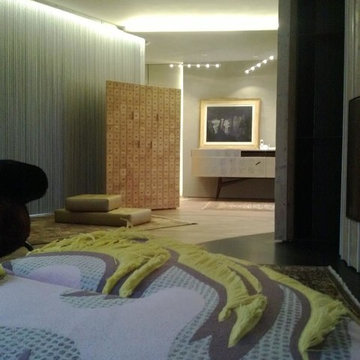
Project & photo by Arch. Fabio Dolso
Cette photo montre un très grand salon moderne fermé avec cheminée suspendue et un manteau de cheminée en métal.
Cette photo montre un très grand salon moderne fermé avec cheminée suspendue et un manteau de cheminée en métal.
Idées déco de salons verts avec un manteau de cheminée en métal
4