Idées déco de salons verts avec un sol en bois brun
Trier par :
Budget
Trier par:Populaires du jour
81 - 100 sur 1 324 photos
1 sur 3
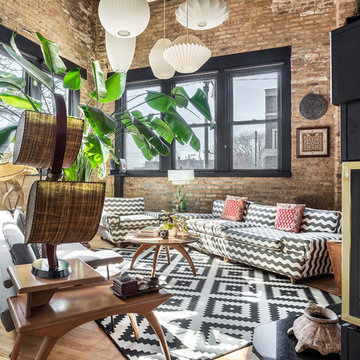
To create a global infusion-style, in this Chicago loft we utilized colorful textiles, richly colored furniture, and modern furniture, patterns, and colors.
Project designed by Skokie renovation firm, Chi Renovation & Design - general contractors, kitchen and bath remodelers, and design & build company. They serve the Chicago area and its surrounding suburbs, with an emphasis on the North Side and North Shore. You'll find their work from the Loop through Lincoln Park, Skokie, Evanston, Wilmette, and all the way up to Lake Forest.
For more about Chi Renovation & Design, click here: https://www.chirenovation.com/
To learn more about this project, click here: https://www.chirenovation.com/portfolio/globally-inspired-timber-loft/
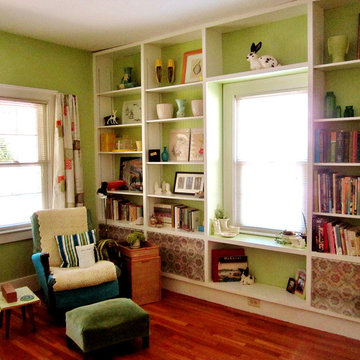
Lisa Price
The floor to ceiling shelves on this entire wall were a big selling point. A great place to display art, books, and collectibles. I painted them white and made some vintage fabric curtains to hide some clutter at the bottom and clean it up a bit. Vintage fiberglass curtains from my grandma's and her chair covered in several vintage fabrics from her house.
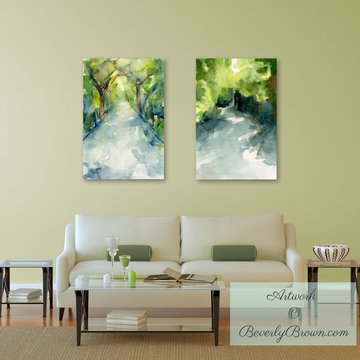
This peaceful, modern living room features two 24" x 36" ready-to-hang canvas prints - "Path Conservatory Gardens" and "Sunlight & Foliage Conservatory Gardens." The wall paint color is Benjamin Moore Guilford Green (HC-116). Artwork © Beverly Brown
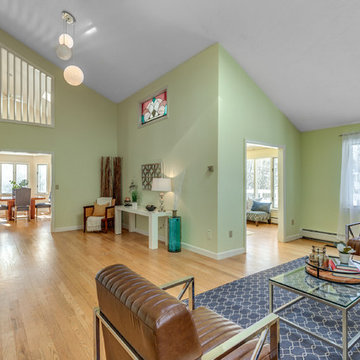
Idée de décoration pour un salon tradition de taille moyenne et ouvert avec un mur vert, un sol en bois brun et un sol marron.

Heather Ryan, Interior Designer H.Ryan Studio - Scottsdale, AZ www.hryanstudio.com
Cette photo montre un très grand salon chic en bois ouvert avec une bibliothèque ou un coin lecture, un sol en bois brun, une cheminée d'angle, un sol beige, un mur beige et un téléviseur dissimulé.
Cette photo montre un très grand salon chic en bois ouvert avec une bibliothèque ou un coin lecture, un sol en bois brun, une cheminée d'angle, un sol beige, un mur beige et un téléviseur dissimulé.
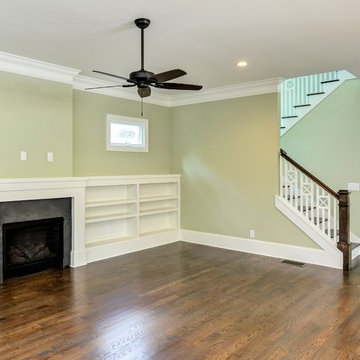
Idée de décoration pour un salon tradition de taille moyenne et ouvert avec une salle de réception, un mur vert, un sol en bois brun, une cheminée standard, un manteau de cheminée en pierre, aucun téléviseur et un sol marron.
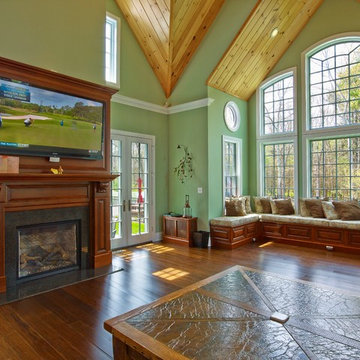
Inspiration pour un grand salon traditionnel ouvert avec une salle de réception, un mur vert, un sol en bois brun, une cheminée standard, un manteau de cheminée en pierre et un téléviseur fixé au mur.

Idées déco pour un salon gris et noir moderne de taille moyenne et ouvert avec un mur bleu, un sol en bois brun, une cheminée d'angle, aucun téléviseur et une salle de réception.
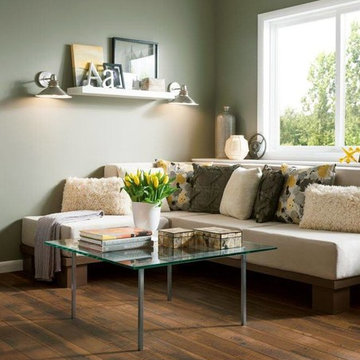
Armstrong
Cette image montre un salon chalet de taille moyenne et ouvert avec une salle de réception, un mur vert et un sol en bois brun.
Cette image montre un salon chalet de taille moyenne et ouvert avec une salle de réception, un mur vert et un sol en bois brun.
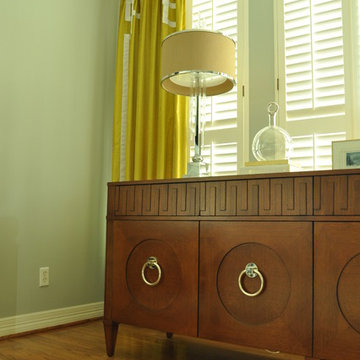
Idées déco pour un grand salon classique ouvert avec une salle de réception, un mur gris, un sol en bois brun, une cheminée standard, un manteau de cheminée en carrelage et aucun téléviseur.
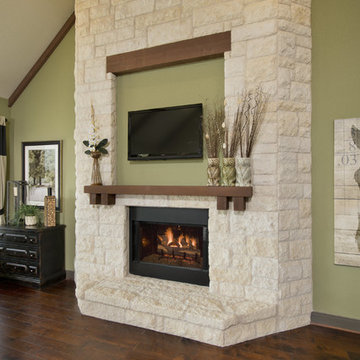
The Breckenridge is the perfect home for families, providing space and functionality. With 2,856 sq. ft. of living space and an attached two car garage, The Breckenridge has something to offer everyone. The kitchen is equipped with an oversized island with eating bar and flows into the family room with cathedral ceilings. The luxurious master suite is complete with dual walk-in closets, an oversized custom shower, and a soaking tub. The home also includes a built in desk area adjacent to the two additional bedrooms. The nearby study can easily be converted into a fourth bedroom. This home is also available with a finished upstairs bonus space.
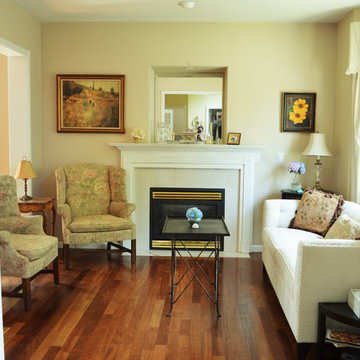
Cozy and bright sitting room with eclectic furnishings of antiques with a contemporary white sofa with pewter tacks set off with tapestry pillows. Beautiful oak flooring. Above Fireplace is a lit area with mirror perfect to reflect crystal candle holder and treasured collectibles.
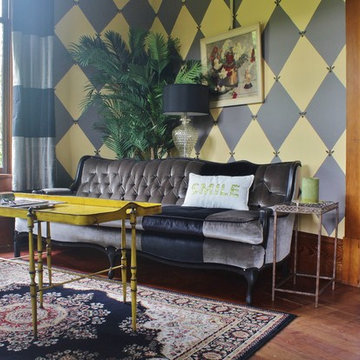
Photo: Kimberley Bryan © 2015 Houzz
Cette image montre un salon bohème de taille moyenne et fermé avec un mur multicolore, un sol en bois brun, une cheminée standard et aucun téléviseur.
Cette image montre un salon bohème de taille moyenne et fermé avec un mur multicolore, un sol en bois brun, une cheminée standard et aucun téléviseur.
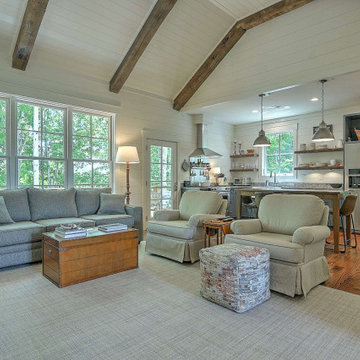
An efficiently designed fishing retreat with waterfront access on the Holston River in East Tennessee
Réalisation d'un petit salon chalet ouvert avec un mur blanc, un sol en bois brun, une cheminée standard, un manteau de cheminée en brique, un téléviseur fixé au mur, un plafond en lambris de bois et du lambris de bois.
Réalisation d'un petit salon chalet ouvert avec un mur blanc, un sol en bois brun, une cheminée standard, un manteau de cheminée en brique, un téléviseur fixé au mur, un plafond en lambris de bois et du lambris de bois.
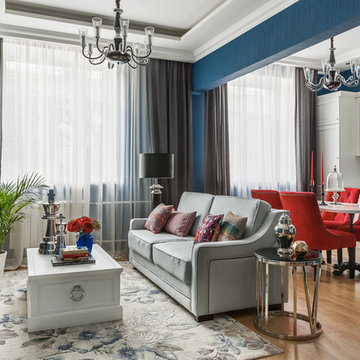
Aménagement d'un salon classique ouvert avec un mur bleu, un sol en bois brun, un téléviseur fixé au mur et un sol marron.
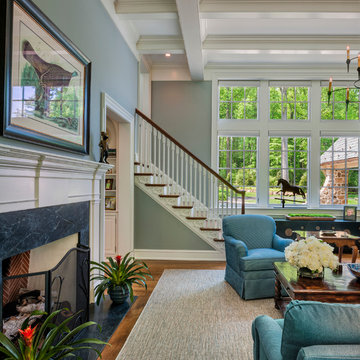
tom crane photography
Réalisation d'un grand salon tradition ouvert avec un mur bleu, un sol en bois brun, une cheminée standard, un manteau de cheminée en bois et aucun téléviseur.
Réalisation d'un grand salon tradition ouvert avec un mur bleu, un sol en bois brun, une cheminée standard, un manteau de cheminée en bois et aucun téléviseur.
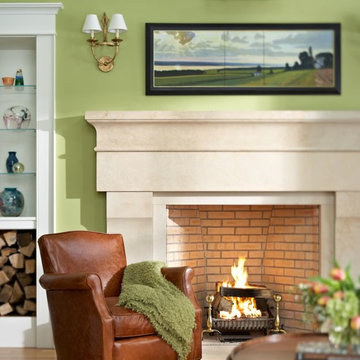
Photographer: Jim Westphalen, Westphalen Photography
Interior Designer: Cecilia Redmond, Redmond Interior Design
Inspiration pour un grand salon mansardé ou avec mezzanine traditionnel avec une salle de réception, un mur vert, un sol en bois brun, une cheminée standard et un manteau de cheminée en pierre.
Inspiration pour un grand salon mansardé ou avec mezzanine traditionnel avec une salle de réception, un mur vert, un sol en bois brun, une cheminée standard et un manteau de cheminée en pierre.

Family Room and open concept Kitchen
Idée de décoration pour un grand salon chalet ouvert avec un mur vert, un sol en bois brun, un poêle à bois, un sol marron, un plafond voûté et un mur en pierre.
Idée de décoration pour un grand salon chalet ouvert avec un mur vert, un sol en bois brun, un poêle à bois, un sol marron, un plafond voûté et un mur en pierre.
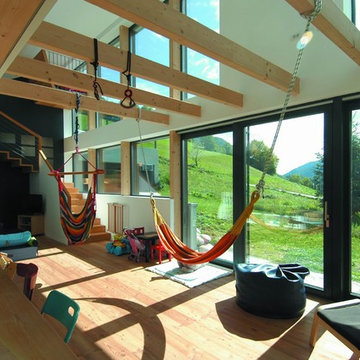
Arthur Pichler
Inspiration pour un grand salon design ouvert avec un mur blanc et un sol en bois brun.
Inspiration pour un grand salon design ouvert avec un mur blanc et un sol en bois brun.
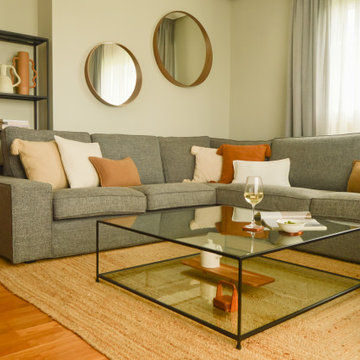
Equilibrio entre materiales, texturas y tonalidades.
Idée de décoration pour un salon blanc et bois de taille moyenne et fermé avec une salle de réception, un mur gris, un sol en bois brun, un téléviseur fixé au mur et du papier peint.
Idée de décoration pour un salon blanc et bois de taille moyenne et fermé avec une salle de réception, un mur gris, un sol en bois brun, un téléviseur fixé au mur et du papier peint.
Idées déco de salons verts avec un sol en bois brun
5