Idées déco de salons verts avec un sol en contreplaqué
Trier par :
Budget
Trier par:Populaires du jour
1 - 20 sur 21 photos
1 sur 3

enjoy color
壁紙の色を楽しみ、家具やクッションのカラーで調和を整えたリビング
Réalisation d'un salon avec un mur marron, un sol en contreplaqué, un téléviseur fixé au mur, un sol beige, un plafond en papier peint et du papier peint.
Réalisation d'un salon avec un mur marron, un sol en contreplaqué, un téléviseur fixé au mur, un sol beige, un plafond en papier peint et du papier peint.
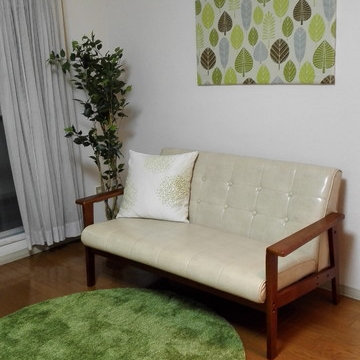
Photo by Office K
DIYしたファブリックパネル。材料費は約500円)
Inspiration pour un petit salon nordique ouvert avec un mur blanc, un sol en contreplaqué, aucune cheminée, un téléviseur fixé au mur et un sol marron.
Inspiration pour un petit salon nordique ouvert avec un mur blanc, un sol en contreplaqué, aucune cheminée, un téléviseur fixé au mur et un sol marron.
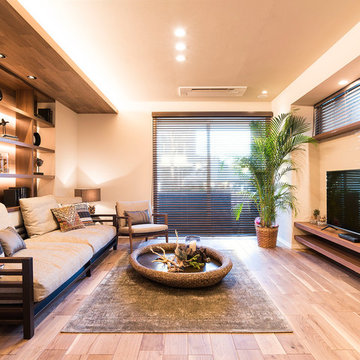
Exemple d'un salon asiatique avec aucune cheminée, un téléviseur indépendant, un sol en contreplaqué et un sol marron.
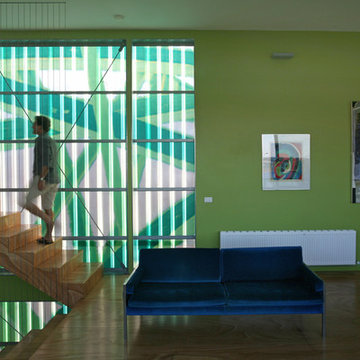
Peter Hyatt
Cette photo montre un salon mansardé ou avec mezzanine tendance de taille moyenne avec un mur vert, un sol en contreplaqué, aucune cheminée et aucun téléviseur.
Cette photo montre un salon mansardé ou avec mezzanine tendance de taille moyenne avec un mur vert, un sol en contreplaqué, aucune cheminée et aucun téléviseur.
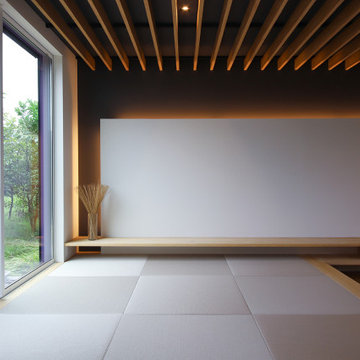
約28畳もの広さがあるLDK。タテではなく平面的に空間を広げることで、開放感を叶えました。無垢床は幅広のオーク材でモダンな印象に。オークのソファやテーブルとも美しく調和するインテリア空間です。
Réalisation d'un salon gris et noir minimaliste fermé avec un mur blanc, un sol en contreplaqué, aucune cheminée, aucun téléviseur, un sol marron et un plafond décaissé.
Réalisation d'un salon gris et noir minimaliste fermé avec un mur blanc, un sol en contreplaqué, aucune cheminée, aucun téléviseur, un sol marron et un plafond décaissé.
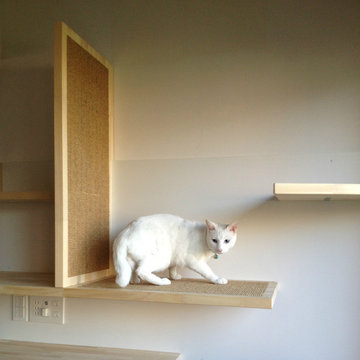
リビングの窓付近に猫用ステップとオーディオや電話などを置く家具を兼ねて作られたスペース。
このお宅の猫ちゃんたちは爪研ぎの好みが水平派、垂直派とどちらもいるので水平面、垂直面両方にサイザル麻タイルを貼った。
Cette photo montre un salon scandinave de taille moyenne et ouvert avec un mur blanc, un sol en contreplaqué, un plafond en papier peint et du papier peint.
Cette photo montre un salon scandinave de taille moyenne et ouvert avec un mur blanc, un sol en contreplaqué, un plafond en papier peint et du papier peint.
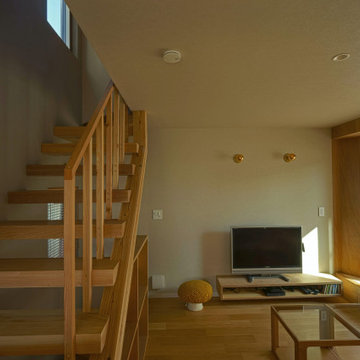
2階はリビングとスタディルーム、洗面所、トイレがあります。広いリビングがご希望でしたが、規模も限られているなかで洗面所、スタディルームと一体となるように計画しました。階段も空間として一体となるようなデザインとなっています。
リビングはテラスとつながっていて開放的です。テラスには手すり一体となったベンチがあり、外のリビングとして内と外が連続感のある空間となっています。

Cette photo montre un grand salon moderne avec un mur blanc, un sol en contreplaqué, aucune cheminée et un téléviseur indépendant.
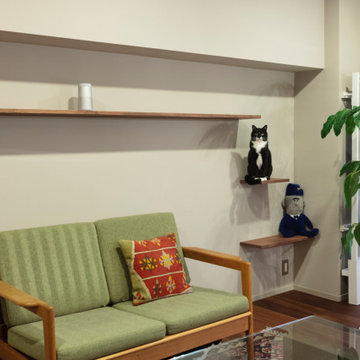
Cette photo montre un salon industriel avec un mur beige, un sol en contreplaqué, un sol marron, un plafond en lambris de bois et du lambris de bois.

斜面住宅地に立つ3階建住宅
Inspiration pour un salon minimaliste avec un mur beige, un sol en contreplaqué et un sol beige.
Inspiration pour un salon minimaliste avec un mur beige, un sol en contreplaqué et un sol beige.
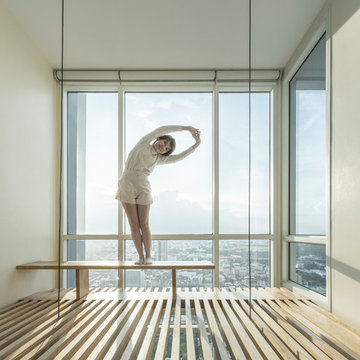
PROJECT | Duplicate-Duplex
TYPE | private residence / home-studio
LOCATION | Phayathai Rd., Bangkok, Thailand
OWNER | Ms. Najaree Ratanajiajaroen / Chanon Treenet
ARCHITECT | TOUCH Architect Co.,Ltd.
FLOOR AREA | 64 sq.m.
FLOOR AREA (by proposing) | 75 sq.m.
COMPLETION | 2018
PHOTOGRAPHER | Chalermwat Wongchompoo
CONTRACTOR | Legend Construction Group
A major pain point of staying in 64 sq.m. of duplex condominium unit, which is used for a home-studio for an animator and an artist, is that there is not enough space for dwelling. Moreover, a double-volume space of living area with a huge glass curtain wall, faces West. High temperature occurs all day long, since it allows direct sunlight to come inside.
In order to solve both mentioned problems, three addition items are proposed which are, GRID PARTITION, EXTENSION DECK, and STEPPING SPACE.
A glass partition not only dividing space between kitchen and living, but also helps reduce electricity charge from air-condition. Grid-like of double glass frame is for stuff and stationery hanging, as to serve the owners’ activities.
Extension deck would help filtrating heat from direct sunlight, since an existing high glass facade facing West.
An existing staircase for going up to the second-floor bedroom, is added by a proposed space above, since this condominium unit has no enough space for dwelling or storage. In order to utilize the space in a small condominium, creating another staircase above the existing one helps increase the space.
The grid partition and the extension deck help ‘decrease’ the electricity charge, while the extension deck and the stepping space help ‘increase’ the space for 11 sq.m.
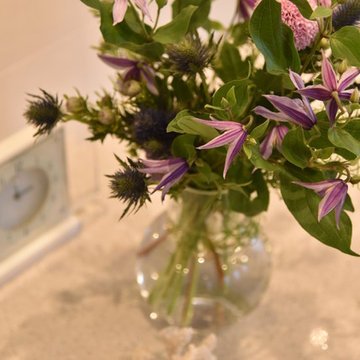
ⓒMasumi Nagashima Design 2018
Idées déco pour un salon classique de taille moyenne et ouvert avec un mur blanc, un sol en contreplaqué, aucune cheminée, un téléviseur fixé au mur et un sol marron.
Idées déco pour un salon classique de taille moyenne et ouvert avec un mur blanc, un sol en contreplaqué, aucune cheminée, un téléviseur fixé au mur et un sol marron.
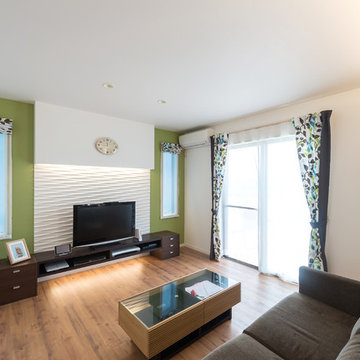
あらかじめリビングやダイニングの使い方を細かく聞き取り、テレビの位置を固定して、
背面の壁を作りこみました。
奥様の好きな色
置きたいテレビのサイズや家具の色
それらを配慮して
窓の位置や、光の演出ができる造作壁をご提案しました。
Inspiration pour un salon minimaliste de taille moyenne et fermé avec un mur multicolore, un sol en contreplaqué, un téléviseur indépendant et un sol marron.
Inspiration pour un salon minimaliste de taille moyenne et fermé avec un mur multicolore, un sol en contreplaqué, un téléviseur indépendant et un sol marron.

Idées déco pour un salon moderne de taille moyenne et ouvert avec un mur blanc, aucune cheminée, un téléviseur dissimulé, un sol beige et un sol en contreplaqué.

斜面住宅地に立つ3階建住宅
Idée de décoration pour un salon minimaliste avec un mur beige, un sol en contreplaqué et un sol beige.
Idée de décoration pour un salon minimaliste avec un mur beige, un sol en contreplaqué et un sol beige.
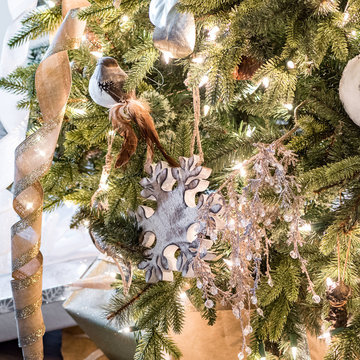
Close-up of Christmas Tree Decorations. Decor shown include a rustic weathered wood snowflake, beaded spray, pheasant and burlap ribbon with glitter edging.
Photography by Sara Eastman of Eastman Creative
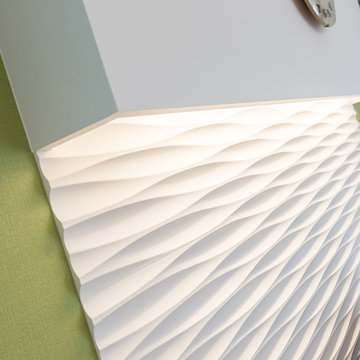
奥様の好きな色をLDKのアクセント色にしました。
間接照明が映える、アクセントウォール
Inspiration pour un salon minimaliste fermé avec un mur vert, un sol en contreplaqué et un téléviseur indépendant.
Inspiration pour un salon minimaliste fermé avec un mur vert, un sol en contreplaqué et un téléviseur indépendant.
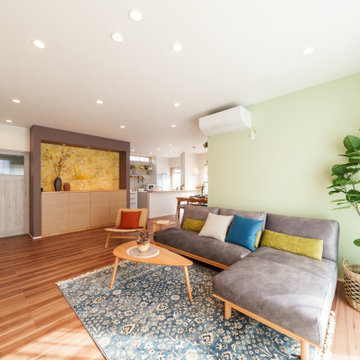
enjoy color
壁紙の色を楽しみ、家具やクッションのカラーで調和を整えたリビング
Inspiration pour un salon avec un mur marron, un sol en contreplaqué, un téléviseur fixé au mur, un sol beige, un plafond en papier peint et du papier peint.
Inspiration pour un salon avec un mur marron, un sol en contreplaqué, un téléviseur fixé au mur, un sol beige, un plafond en papier peint et du papier peint.
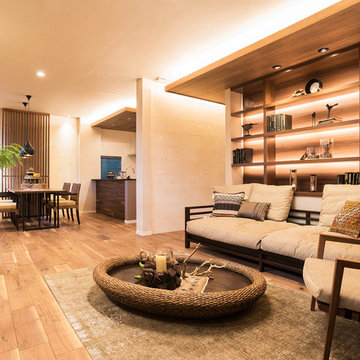
Aménagement d'un salon asiatique avec un mur beige, aucune cheminée, un téléviseur indépendant, un sol en contreplaqué et un sol marron.
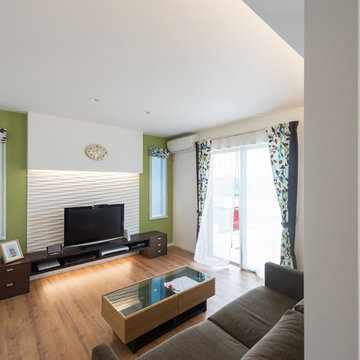
ブラケットライトとスリットをつけた壁
リビングとダイニングを大きな一つの空間にせず
あえて仕切ることで
お籠り感のある暖かさと、その壁に小物を置いたり照らしたりする「住んでからの楽しさ」を。
Exemple d'un salon moderne de taille moyenne et fermé avec un mur multicolore, un sol en contreplaqué, un téléviseur indépendant et un sol beige.
Exemple d'un salon moderne de taille moyenne et fermé avec un mur multicolore, un sol en contreplaqué, un téléviseur indépendant et un sol beige.
Idées déco de salons verts avec un sol en contreplaqué
1