Idées déco de salons verts avec un téléviseur encastré
Trier par :
Budget
Trier par:Populaires du jour
41 - 60 sur 256 photos
1 sur 3
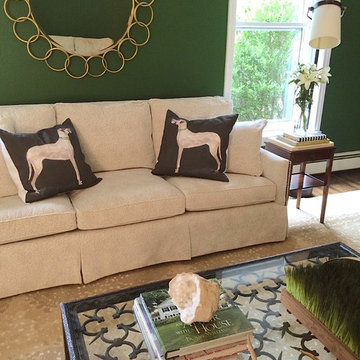
Réalisation d'un salon minimaliste de taille moyenne et fermé avec un mur vert, parquet foncé, une cheminée standard, un manteau de cheminée en bois et un téléviseur encastré.
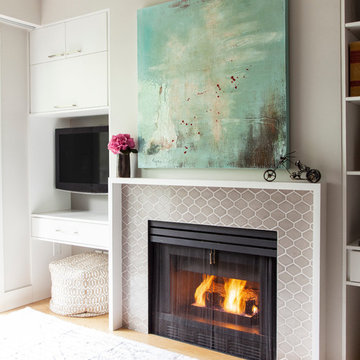
Eli Chamberlin
Cette image montre un petit salon traditionnel ouvert avec un bar de salon, un mur gris, parquet clair, une cheminée standard, un manteau de cheminée en carrelage et un téléviseur encastré.
Cette image montre un petit salon traditionnel ouvert avec un bar de salon, un mur gris, parquet clair, une cheminée standard, un manteau de cheminée en carrelage et un téléviseur encastré.
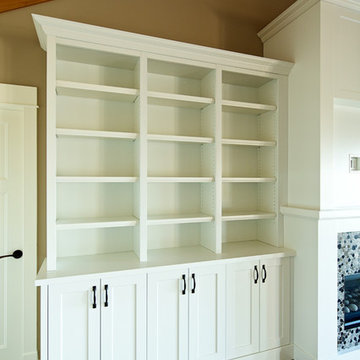
Gorgeous built in bookcase on either side of this custom rock work gas fireplace.
Cette image montre un grand salon minimaliste ouvert avec un mur gris, un sol en bois brun, une cheminée standard, un manteau de cheminée en pierre et un téléviseur encastré.
Cette image montre un grand salon minimaliste ouvert avec un mur gris, un sol en bois brun, une cheminée standard, un manteau de cheminée en pierre et un téléviseur encastré.
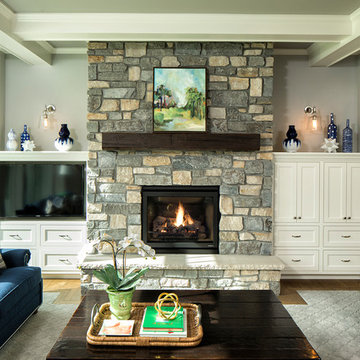
Aménagement d'un grand salon classique ouvert avec un sol en bois brun, une cheminée standard, un manteau de cheminée en pierre et un téléviseur encastré.
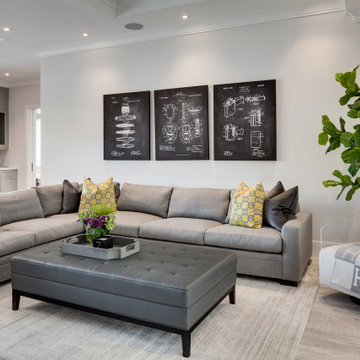
Transitional living room with grey oak floors and wainscoting.
Aménagement d'un grand salon bord de mer ouvert avec un mur blanc, un téléviseur encastré, un sol gris et un sol en carrelage de porcelaine.
Aménagement d'un grand salon bord de mer ouvert avec un mur blanc, un téléviseur encastré, un sol gris et un sol en carrelage de porcelaine.
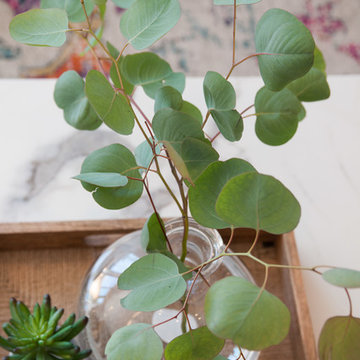
Avivit Weissman
Idées déco pour un salon éclectique de taille moyenne et ouvert avec une salle de réception, un mur blanc, parquet clair, une cheminée standard, un manteau de cheminée en béton et un téléviseur encastré.
Idées déco pour un salon éclectique de taille moyenne et ouvert avec une salle de réception, un mur blanc, parquet clair, une cheminée standard, un manteau de cheminée en béton et un téléviseur encastré.
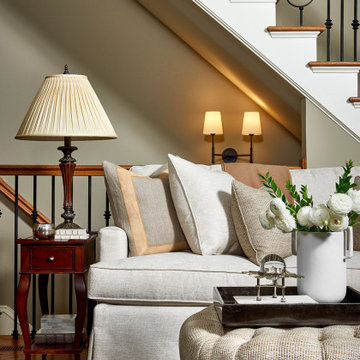
A Traditional home gets a makeover. This homeowner wanted to bring in her love of the mountains in her home. She also wanted her built-ins to express a sense of grandiose and a place to store her collection of books. So we decided to create a floor to ceiling custom bookshelves and brought in the mountain feel through the green painted cabinets and an original print of a bison from her favorite artist. Choose a neutral palette on the furnishings and let the built in be the focal point of the room

Lavish Transitional living room with soaring white custom geometric (octagonal) coffered ceiling and panel molding. The room is accented by black architectural glazing and door trim. The second floor landing/balcony, with glass railing, provides a great view of the two story book-matched marble ribbon fireplace.
Architect: Hierarchy Architecture + Design, PLLC
Interior Designer: JSE Interior Designs
Builder: True North
Photographer: Adam Kane Macchia

Cette image montre un salon minimaliste ouvert avec un mur blanc, parquet foncé, un téléviseur encastré, un sol marron, un plafond voûté, une cheminée standard et un manteau de cheminée en brique.
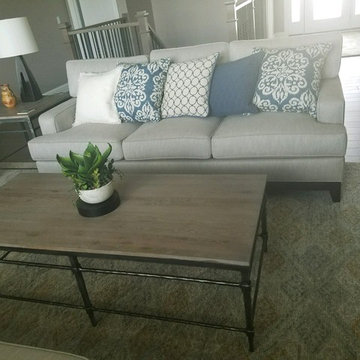
sofa - super comfortable! Albee coffee table #woodandiron coffeetable
Cette photo montre un salon chic de taille moyenne et ouvert avec un mur gris, une cheminée standard, un manteau de cheminée en pierre, un téléviseur encastré et un sol gris.
Cette photo montre un salon chic de taille moyenne et ouvert avec un mur gris, une cheminée standard, un manteau de cheminée en pierre, un téléviseur encastré et un sol gris.
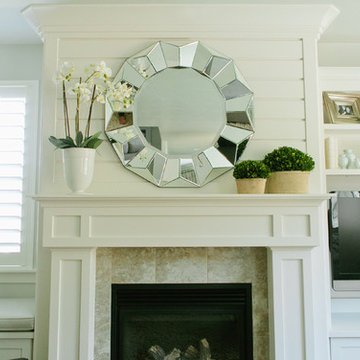
Idée de décoration pour un grand salon tradition ouvert avec un mur blanc, parquet clair, une cheminée standard et un téléviseur encastré.

The heavy use of wood and substantial stone allows the room to be a cozy gathering space while keeping it open and filled with natural light.
---
Project by Wiles Design Group. Their Cedar Rapids-based design studio serves the entire Midwest, including Iowa City, Dubuque, Davenport, and Waterloo, as well as North Missouri and St. Louis.
For more about Wiles Design Group, see here: https://wilesdesigngroup.com/

Idées déco pour un grand salon gris et rose contemporain ouvert avec un mur blanc, parquet clair, une cheminée ribbon, un manteau de cheminée en carrelage, un téléviseur encastré et un sol beige.
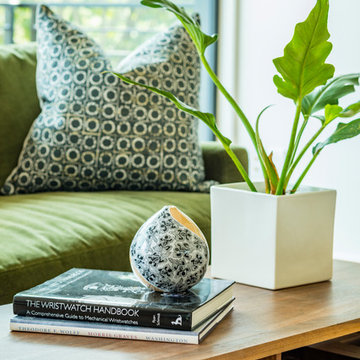
In 1949, one of mid-century modern’s most famous NW architects, Paul Hayden Kirk, built this early “glass house” in Hawthorne Hills. Rather than flattening the rolling hills of the Northwest to accommodate his structures, Kirk sought to make the least impact possible on the building site by making use of it natural landscape. When we started this project, our goal was to pay attention to the original architecture--as well as designing the home around the client’s eclectic art collection and African artifacts. The home was completely gutted, since most of the home is glass, hardly any exterior walls remained. We kept the basic footprint of the home the same—opening the space between the kitchen and living room. The horizontal grain matched walnut cabinets creates a natural continuous movement. The sleek lines of the Fleetwood windows surrounding the home allow for the landscape and interior to seamlessly intertwine. In our effort to preserve as much of the design as possible, the original fireplace remains in the home and we made sure to work with the natural lines originally designed by Kirk.
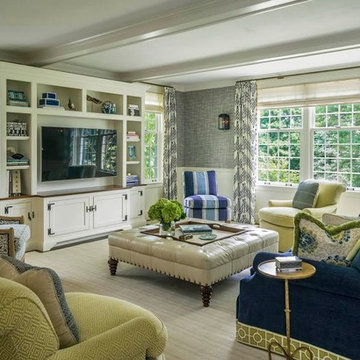
Exemple d'un grand salon chic fermé avec une salle de réception, un mur gris, moquette et un téléviseur encastré.
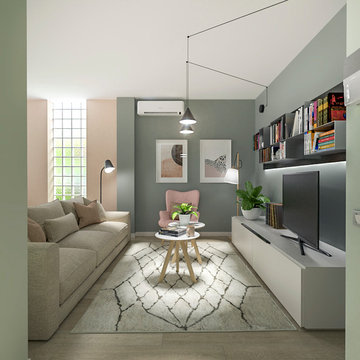
Liadesign
Idées déco pour un salon contemporain de taille moyenne avec un mur vert, parquet clair et un téléviseur encastré.
Idées déco pour un salon contemporain de taille moyenne avec un mur vert, parquet clair et un téléviseur encastré.
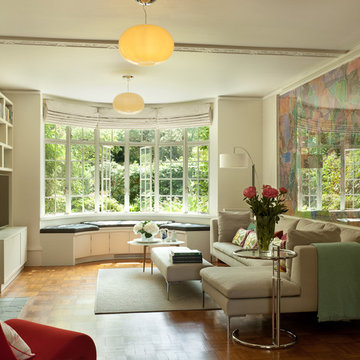
Richard Glover Photography
Idée de décoration pour un grand salon craftsman ouvert avec une salle de réception, un mur beige, parquet clair, une cheminée standard, un manteau de cheminée en bois et un téléviseur encastré.
Idée de décoration pour un grand salon craftsman ouvert avec une salle de réception, un mur beige, parquet clair, une cheminée standard, un manteau de cheminée en bois et un téléviseur encastré.
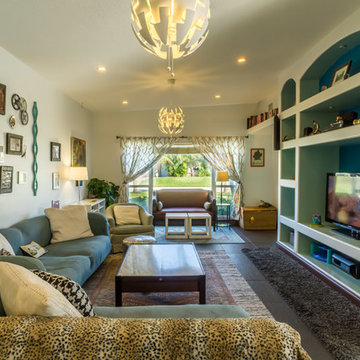
Open Living Room
Photo:Trevor Ward
Exemple d'un salon éclectique de taille moyenne et ouvert avec un mur gris, un sol en ardoise, aucune cheminée et un téléviseur encastré.
Exemple d'un salon éclectique de taille moyenne et ouvert avec un mur gris, un sol en ardoise, aucune cheminée et un téléviseur encastré.
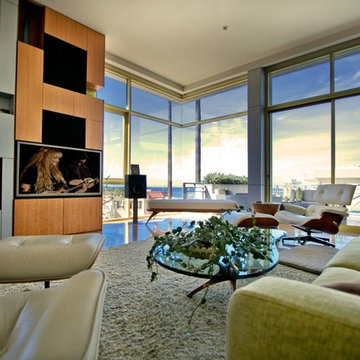
Royal Theater Design customized an existing wall cabinet to house a 60” flat screen, a center channel speaker and all of the system components to seamlessly integrate the technology into the clean lines of the modern interior.
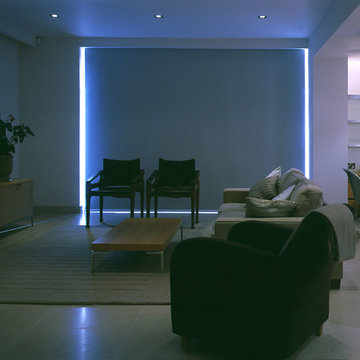
And then the projector drops down from the seiling and it can be transformed into a cinema room
Idées déco pour un salon contemporain de taille moyenne et fermé avec un mur blanc, un sol en carrelage de céramique et un téléviseur encastré.
Idées déco pour un salon contemporain de taille moyenne et fermé avec un mur blanc, un sol en carrelage de céramique et un téléviseur encastré.
Idées déco de salons verts avec un téléviseur encastré
3