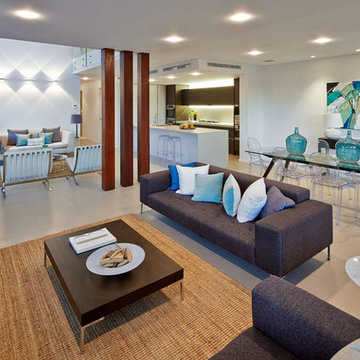Idées déco de salons verts ouverts
Trier par :
Budget
Trier par:Populaires du jour
21 - 40 sur 3 009 photos
1 sur 3

The family room, including the kitchen and breakfast area, features stunning indirect lighting, a fire feature, stacked stone wall, art shelves and a comfortable place to relax and watch TV.
Photography: Mark Boisclair

Our young professional clients desired sophisticated furnishings and a modern update to their current living and dining room areas. First, the walls were painted a creamy white and new white oak flooring was installed throughout. A striking modern dining room chandelier was installed, and layers of luxurious furnishings were added. Overscaled artwork, long navy drapery, and a trio of large mirrors accentuate the soaring vaulted ceilings. A sapphire velvet sofa anchors the living room, while stylish swivel chairs and a comfortable chaise lounge complete the seating area.

Réalisation d'un salon design de taille moyenne et ouvert avec un mur vert, un sol en vinyl, aucune cheminée, un téléviseur fixé au mur, un sol marron et du lambris.
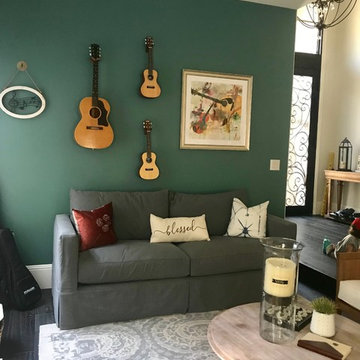
Tiffany Nguyen
Exemple d'un salon éclectique de taille moyenne et ouvert avec une salle de musique et un mur vert.
Exemple d'un salon éclectique de taille moyenne et ouvert avec une salle de musique et un mur vert.
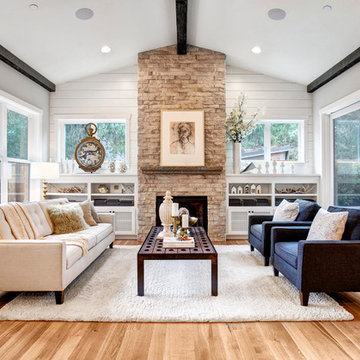
Cette image montre un salon traditionnel ouvert avec parquet clair, une cheminée standard, un manteau de cheminée en pierre, un téléviseur fixé au mur et un mur beige.

When Cummings Architects first met with the owners of this understated country farmhouse, the building’s layout and design was an incoherent jumble. The original bones of the building were almost unrecognizable. All of the original windows, doors, flooring, and trims – even the country kitchen – had been removed. Mathew and his team began a thorough design discovery process to find the design solution that would enable them to breathe life back into the old farmhouse in a way that acknowledged the building’s venerable history while also providing for a modern living by a growing family.
The redesign included the addition of a new eat-in kitchen, bedrooms, bathrooms, wrap around porch, and stone fireplaces. To begin the transforming restoration, the team designed a generous, twenty-four square foot kitchen addition with custom, farmers-style cabinetry and timber framing. The team walked the homeowners through each detail the cabinetry layout, materials, and finishes. Salvaged materials were used and authentic craftsmanship lent a sense of place and history to the fabric of the space.
The new master suite included a cathedral ceiling showcasing beautifully worn salvaged timbers. The team continued with the farm theme, using sliding barn doors to separate the custom-designed master bath and closet. The new second-floor hallway features a bold, red floor while new transoms in each bedroom let in plenty of light. A summer stair, detailed and crafted with authentic details, was added for additional access and charm.
Finally, a welcoming farmer’s porch wraps around the side entry, connecting to the rear yard via a gracefully engineered grade. This large outdoor space provides seating for large groups of people to visit and dine next to the beautiful outdoor landscape and the new exterior stone fireplace.
Though it had temporarily lost its identity, with the help of the team at Cummings Architects, this lovely farmhouse has regained not only its former charm but also a new life through beautifully integrated modern features designed for today’s family.
Photo by Eric Roth

This living room is layered with classic modern pieces and vintage asian accents. The natural light floods through the open plan. Photo by Whit Preston
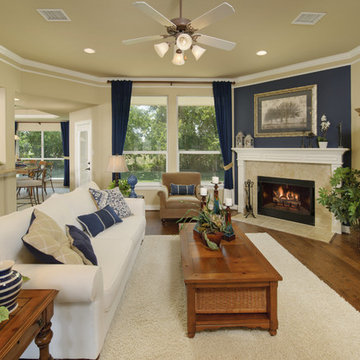
The Hidalgo’s unique design offers flow between the family room, kitchen, breakfast, and dining room. The openness creates a spacious area perfect for relaxing or entertaining. The Hidalgo also offers a huge family room with a kitchen featuring a work island and raised ceilings. The master suite is a sanctuary due to the split-bedroom design and includes raised ceilings and a walk-in closet. There are also three additional bedrooms with large closets. Tour the fully furnished model at our San Marcos Model Home Center.
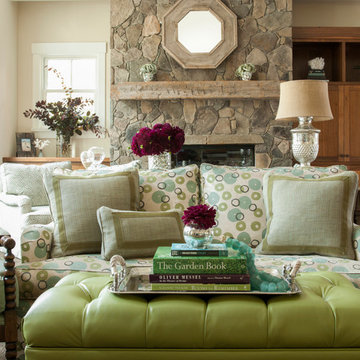
A bright, fresh and inviting space with french doors and tons of natural light. The perfect place to hang out with guests or with the kids. Design by Annie Lowengart and photo by David Duncan Livingston.
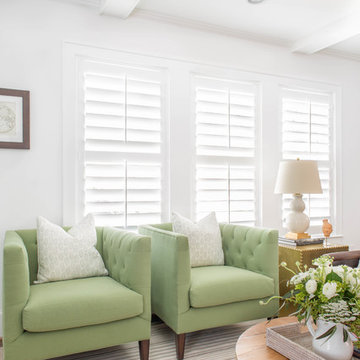
Reagan Taylor
Exemple d'un salon nature de taille moyenne et ouvert avec un mur blanc, parquet foncé, aucune cheminée, un téléviseur fixé au mur et un sol marron.
Exemple d'un salon nature de taille moyenne et ouvert avec un mur blanc, parquet foncé, aucune cheminée, un téléviseur fixé au mur et un sol marron.
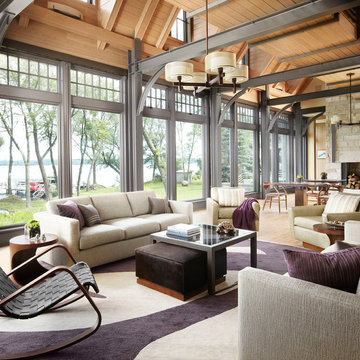
Morgante Wilson Architects upholstered the Jonathan Adler sofas in a Kravet fabric. The custom Atelier Lapchi rug is a blend of wool and silk which provides warmth underfoot. Swivel chairs allow for and easy view outside.
Werner Straube Photography

A contemplative space and lovely window seat
Exemple d'un salon tendance de taille moyenne et ouvert avec un mur bleu, parquet clair, une salle de réception, une cheminée double-face, un manteau de cheminée en bois et aucun téléviseur.
Exemple d'un salon tendance de taille moyenne et ouvert avec un mur bleu, parquet clair, une salle de réception, une cheminée double-face, un manteau de cheminée en bois et aucun téléviseur.

Exemple d'un salon bord de mer ouvert avec un mur blanc, parquet clair et une cheminée ribbon.

A Brilliant Photo - Agneiszka Wormus
Inspiration pour un très grand salon craftsman ouvert avec un mur blanc, un sol en bois brun, une cheminée standard, un manteau de cheminée en pierre et un téléviseur fixé au mur.
Inspiration pour un très grand salon craftsman ouvert avec un mur blanc, un sol en bois brun, une cheminée standard, un manteau de cheminée en pierre et un téléviseur fixé au mur.

Ольга Рыкли
Idée de décoration pour un salon design ouvert avec un mur blanc, parquet foncé, un téléviseur fixé au mur et un sol marron.
Idée de décoration pour un salon design ouvert avec un mur blanc, parquet foncé, un téléviseur fixé au mur et un sol marron.

Cette image montre un petit salon traditionnel ouvert avec un mur blanc, parquet clair, une cheminée ribbon, un manteau de cheminée en pierre, un téléviseur encastré, un sol beige et éclairage.

Casey Dunn
Réalisation d'un salon champêtre de taille moyenne et ouvert avec une salle de réception, un mur blanc, parquet clair, un poêle à bois et aucun téléviseur.
Réalisation d'un salon champêtre de taille moyenne et ouvert avec une salle de réception, un mur blanc, parquet clair, un poêle à bois et aucun téléviseur.
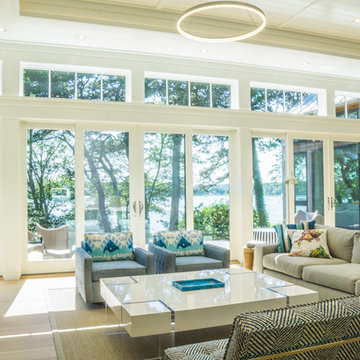
The modern living room of this home is designed to provide unencumbered views of the landscape and waterfront. A visual continuity is created through the use of granite and bluestone. The stonework of the fireplace surround matches the granite retaining walls outside the window and the bluestone hearth resembles the bluestone stairs off of the Ipe deck.
Photography by Michael Conway, Means-of-Production

Veranda with sofa / daybed and antique accessories.
For inquiries please contact us at sales@therajcompany.com
Cette photo montre un très grand salon ouvert avec une salle de réception, un mur jaune, aucune cheminée et aucun téléviseur.
Cette photo montre un très grand salon ouvert avec une salle de réception, un mur jaune, aucune cheminée et aucun téléviseur.
Idées déco de salons verts ouverts
2
