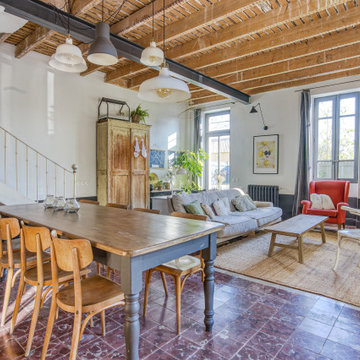Idées déco de salons violets avec différents designs de plafond
Trier par :
Budget
Trier par:Populaires du jour
1 - 20 sur 31 photos
1 sur 3

山内 紀人
Réalisation d'un salon mansardé ou avec mezzanine design avec un mur blanc, un sol en bois brun, un sol marron et un escalier.
Réalisation d'un salon mansardé ou avec mezzanine design avec un mur blanc, un sol en bois brun, un sol marron et un escalier.
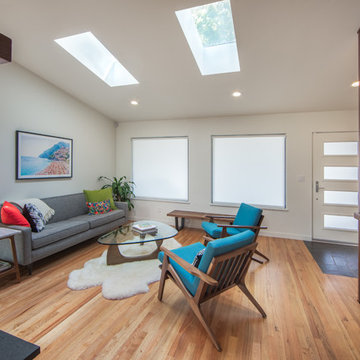
Design by: H2D Architecture + Design
www.h2darchitects.com
Built by: Carlisle Classic Homes
Photos: Christopher Nelson Photography
Inspiration pour un salon vintage avec un mur blanc et un plafond voûté.
Inspiration pour un salon vintage avec un mur blanc et un plafond voûté.

From architecture to finishing touches, this Napa Valley home exudes elegance, sophistication and rustic charm.
The living room exudes a cozy charm with the center ridge beam and fireplace mantle featuring rustic wood elements. Wood flooring further enhances the inviting ambience.
---
Project by Douglah Designs. Their Lafayette-based design-build studio serves San Francisco's East Bay areas, including Orinda, Moraga, Walnut Creek, Danville, Alamo Oaks, Diablo, Dublin, Pleasanton, Berkeley, Oakland, and Piedmont.
For more about Douglah Designs, see here: http://douglahdesigns.com/
To learn more about this project, see here: https://douglahdesigns.com/featured-portfolio/napa-valley-wine-country-home-design/
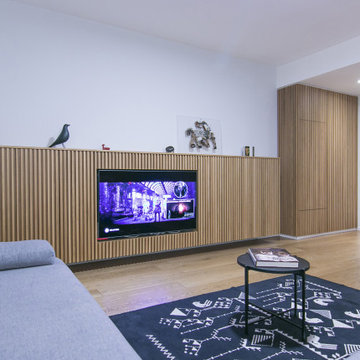
mobile tv chiuso
Réalisation d'un petit salon design en bois ouvert avec un sol en bois brun, un téléviseur encastré et un plafond décaissé.
Réalisation d'un petit salon design en bois ouvert avec un sol en bois brun, un téléviseur encastré et un plafond décaissé.
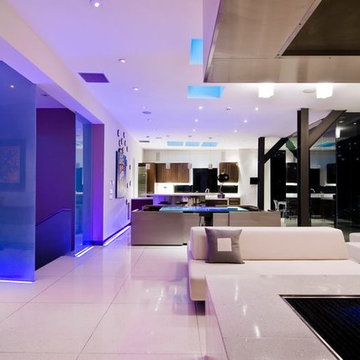
Harold Way Hollywood Hills modern home open plan dining room, kitchen & living room with colored LED lighting
Idée de décoration pour un très grand salon mansardé ou avec mezzanine minimaliste avec une salle de réception, un mur blanc, un sol en carrelage de porcelaine, une cheminée double-face, un manteau de cheminée en carrelage, un sol blanc et un plafond décaissé.
Idée de décoration pour un très grand salon mansardé ou avec mezzanine minimaliste avec une salle de réception, un mur blanc, un sol en carrelage de porcelaine, une cheminée double-face, un manteau de cheminée en carrelage, un sol blanc et un plafond décaissé.
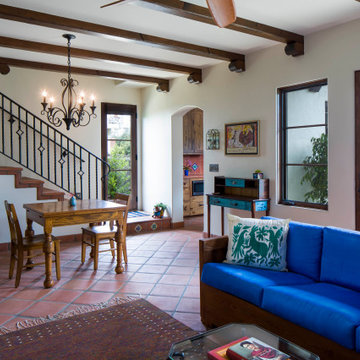
Cette image montre un salon sud-ouest américain ouvert avec un mur blanc, tomettes au sol, un sol rouge et poutres apparentes.
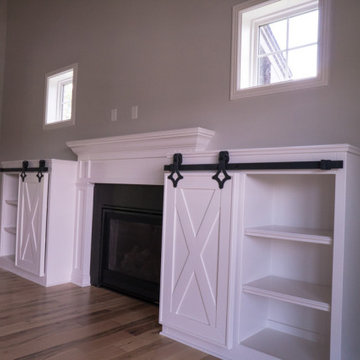
Réalisation d'un salon champêtre ouvert avec parquet clair, une cheminée standard, un manteau de cheminée en bois, un sol marron et un plafond voûté.
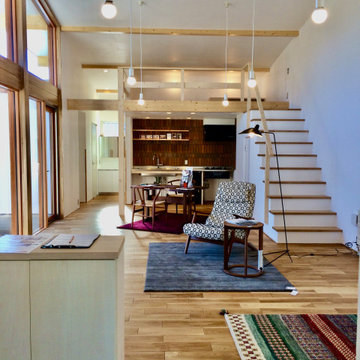
Idée de décoration pour un salon de taille moyenne avec un mur blanc, un sol en bois brun, un sol marron et poutres apparentes.
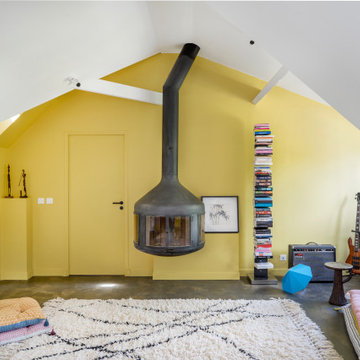
Aménagement d'un salon contemporain avec une salle de musique, un mur jaune, un poêle à bois, un manteau de cheminée en métal, un sol gris et un plafond voûté.
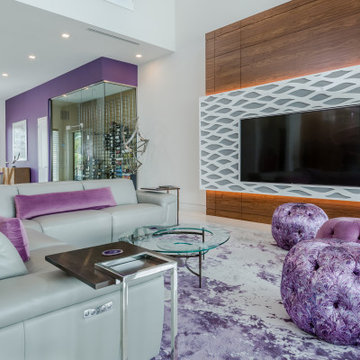
Inspiration pour un salon design avec un mur blanc, un téléviseur fixé au mur, un sol blanc, un sol en carrelage de porcelaine et un plafond voûté.
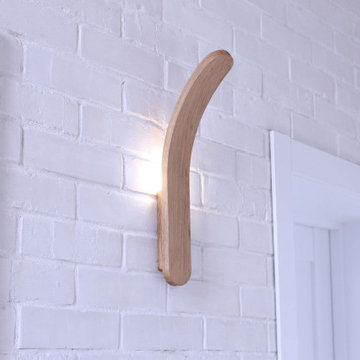
Wood selection:
Solid oak.
Available sizes:
Height 40 cm (15.7in)
Width 6 cm (2.3in)
Light:
G9 bulbs with a total power of 5W. 460lm
included light bulb
Colour temperature:
warm light (2700 - 3000 K),
daylight neutral light (4000 K)
High color rendering index (CRI)
Power Supply:
Mains power 110-220 V. Connection through a wire in the wall. The connection is hidden in a circular cavity on the back of the lamp.
Commit:
In the LUBBRO workshop, each lamp passes safety control before being sent to the client
The luminaire is CE compliant.
Wall mount with 2 “keyhole” type brackets
Like all our products, this is 100% handmade.
Please note that the original wood texture is always unique,
(each product has its own individual shade and pattern).
Estimated shipping times
Canada: 7-14 business days
United Kingdom: 7-12 business days
United States: 7-12 business days
Europe: 7-12 business days
Australia, New Zealand and Oceania: 14-21 business days
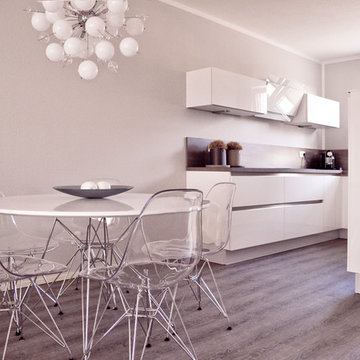
Aménagement d'un très grand salon contemporain ouvert avec un sol en vinyl, un mur gris, un sol gris, un plafond en papier peint et du papier peint.
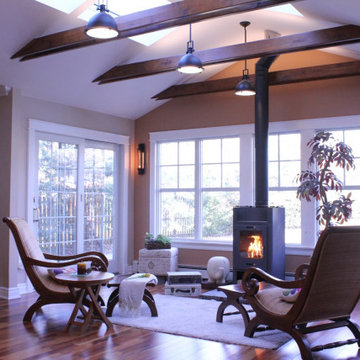
A new cozy conversation room was also added overlooking the patio and beautiful backyard.
Réalisation d'un salon de taille moyenne et fermé avec parquet foncé, un poêle à bois et un plafond voûté.
Réalisation d'un salon de taille moyenne et fermé avec parquet foncé, un poêle à bois et un plafond voûté.
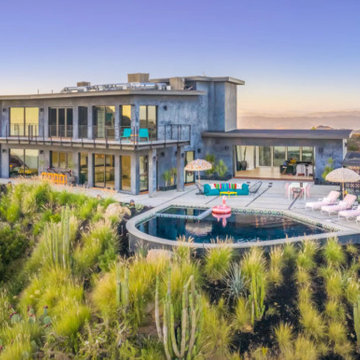
Company:
Handsome Salt - Interior Design
Location:
Malibu, CA
Fireplace:
Flare Fireplace
Size:
80"L x 16"H
Type:
Front Facing
Media:
Gray Rocks
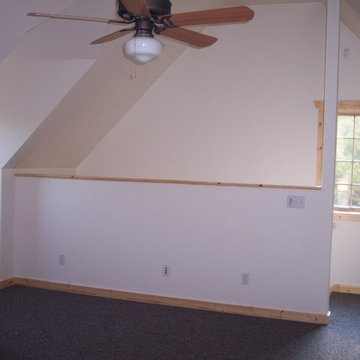
Mother-in-Law suite over the attached garage provides a full living space. This is the living area.
Idée de décoration pour un petit salon chalet en bois ouvert avec une salle de réception, un mur blanc, moquette, aucun téléviseur, un sol multicolore et un plafond en bois.
Idée de décoration pour un petit salon chalet en bois ouvert avec une salle de réception, un mur blanc, moquette, aucun téléviseur, un sol multicolore et un plafond en bois.
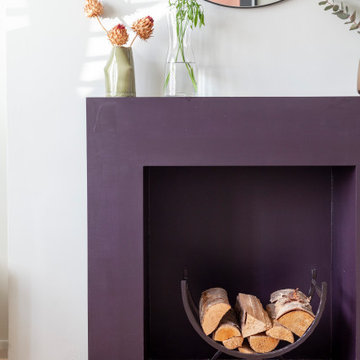
Aménagement d'un salon scandinave de taille moyenne et ouvert avec une bibliothèque ou un coin lecture, un mur blanc, parquet clair, un poêle à bois, un manteau de cheminée en bois, un sol blanc et poutres apparentes.
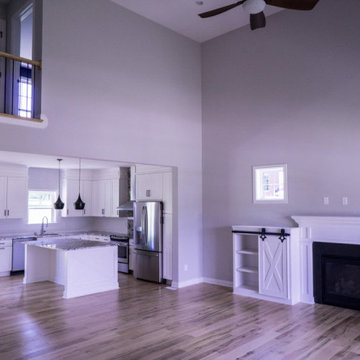
Cette photo montre un salon nature ouvert avec parquet clair, une cheminée standard, un manteau de cheminée en bois, un sol marron et un plafond voûté.
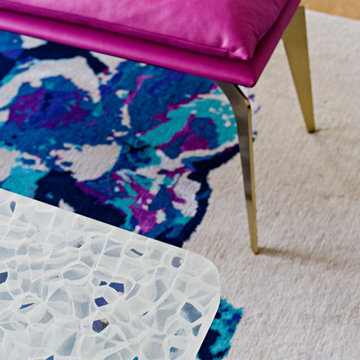
Modern colour living room bench, carpet and coffee table details
Inspiration pour un salon design de taille moyenne et ouvert avec un mur blanc, un sol en bois brun, une cheminée double-face, un manteau de cheminée en métal, un sol marron et un plafond à caissons.
Inspiration pour un salon design de taille moyenne et ouvert avec un mur blanc, un sol en bois brun, une cheminée double-face, un manteau de cheminée en métal, un sol marron et un plafond à caissons.
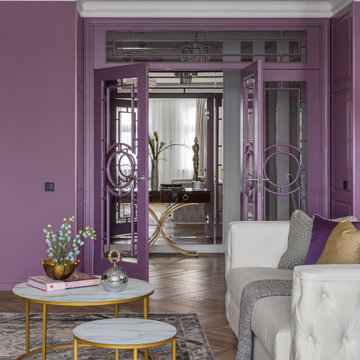
Видео обзор квартиры смотрите здесь:
YouTube: https://youtu.be/y3eGzYcDaHo
RuTube: https://rutube.ru/video/a574020d99fb5d2aeb4ff457df1a1b28/
Idées déco de salons violets avec différents designs de plafond
1
