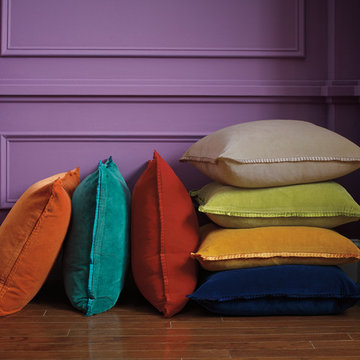Idées déco de salons violets avec parquet foncé
Trier par :
Budget
Trier par:Populaires du jour
41 - 60 sur 113 photos
1 sur 3
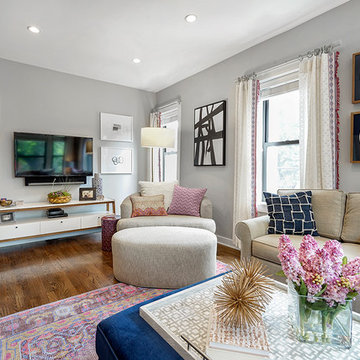
Now the space sings with the personality of its owner and welcomes guests to relax and make themselves at home!
Idées déco pour un petit salon classique ouvert avec un mur gris, parquet foncé, aucune cheminée, un téléviseur fixé au mur et une salle de réception.
Idées déco pour un petit salon classique ouvert avec un mur gris, parquet foncé, aucune cheminée, un téléviseur fixé au mur et une salle de réception.
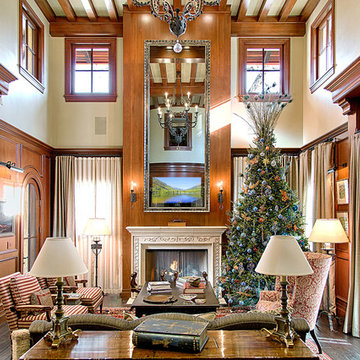
A towering custom Seura vanishing television mirror above a traditional fireplace, enhancing the formal decor.
Integration by Pro Design Smart Homes, photo by www.adorationprophoto.com
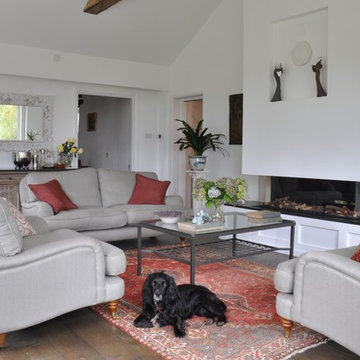
Réalisation d'un salon design de taille moyenne et fermé avec un mur blanc, parquet foncé, un sol marron et une cheminée ribbon.
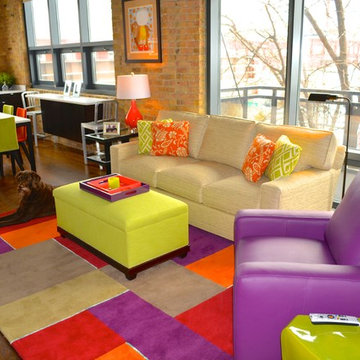
P H Designs
Idées déco pour un petit salon mansardé ou avec mezzanine moderne avec un mur beige, parquet foncé et un téléviseur indépendant.
Idées déco pour un petit salon mansardé ou avec mezzanine moderne avec un mur beige, parquet foncé et un téléviseur indépendant.
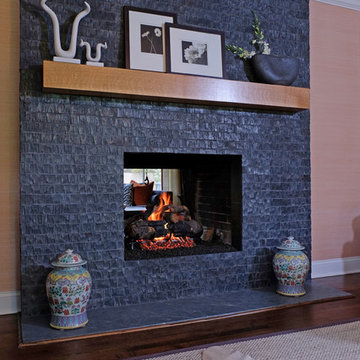
Free ebook, Creating the Ideal Kitchen. DOWNLOAD NOW
The Klimala’s and their three kids are no strangers to moving, this being their fifth house in the same town over the 20-year period they have lived there. “It must be the 7-year itch, because every seven years, we seem to find ourselves antsy for a new project or a new environment. I think part of it is being a designer, I see my own taste evolve and I want my environment to reflect that. Having easy access to wonderful tradesmen and a knowledge of the process makes it that much easier”.
This time, Klimala’s fell in love with a somewhat unlikely candidate. The 1950’s ranch turned cape cod was a bit of a mutt, but it’s location 5 minutes from their design studio and backing up to the high school where their kids can roll out of bed and walk to school, coupled with the charm of its location on a private road and lush landscaping made it an appealing choice for them.
“The bones of the house were really charming. It was typical 1,500 square foot ranch that at some point someone added a second floor to. Its sloped roofline and dormered bedrooms gave it some charm.” With the help of architect Maureen McHugh, Klimala’s gutted and reworked the layout to make the house work for them. An open concept kitchen and dining room allows for more frequent casual family dinners and dinner parties that linger. A dingy 3-season room off the back of the original house was insulated, given a vaulted ceiling with skylights and now opens up to the kitchen. This room now houses an 8’ raw edge white oak dining table and functions as an informal dining room. “One of the challenges with these mid-century homes is the 8’ ceilings. I had to have at least one room that had a higher ceiling so that’s how we did it” states Klimala.
The kitchen features a 10’ island which houses a 5’0” Galley Sink. The Galley features two faucets, and double tiered rail system to which accessories such as cutting boards and stainless steel bowls can be added for ease of cooking. Across from the large sink is an induction cooktop. “My two teen daughters and I enjoy cooking, and the Galley and induction cooktop make it so easy.” A wall of tall cabinets features a full size refrigerator, freezer, double oven and built in coffeemaker. The area on the opposite end of the kitchen features a pantry with mirrored glass doors and a beverage center below.
The rest of the first floor features an entry way, a living room with views to the front yard’s lush landscaping, a family room where the family hangs out to watch TV, a back entry from the garage with a laundry room and mudroom area, one of the home’s four bedrooms and a full bath. There is a double sided fireplace between the family room and living room. The home features pops of color from the living room’s peach grass cloth to purple painted wall in the family room. “I’m definitely a traditionalist at heart but because of the home’s Midcentury roots, I wanted to incorporate some of those elements into the furniture, lighting and accessories which also ended up being really fun. We are not formal people so I wanted a house that my kids would enjoy, have their friends over and feel comfortable.”
The second floor houses the master bedroom suite, two of the kids’ bedrooms and a back room nicknamed “the library” because it has turned into a quiet get away area where the girls can study or take a break from the rest of the family. The area was originally unfinished attic, and because the home was short on closet space, this Jack and Jill area off the girls’ bedrooms houses two large walk-in closets and a small sitting area with a makeup vanity. “The girls really wanted to keep the exposed brick of the fireplace that runs up the through the space, so that’s what we did, and I think they feel like they are in their own little loft space in the city when they are up there” says Klimala.
Designed by: Susan Klimala, CKD, CBD
Photography by: Carlos Vergara
For more information on kitchen and bath design ideas go to: www.kitchenstudio-ge.com
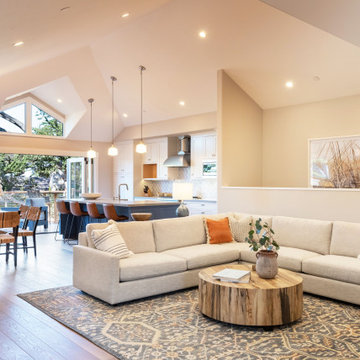
View from inside the front door into the living room, dining room, kitchen and out the 16' patio doors onto the balcony deck.
Idée de décoration pour un salon craftsman de taille moyenne avec parquet foncé, un sol marron et un mur gris.
Idée de décoration pour un salon craftsman de taille moyenne avec parquet foncé, un sol marron et un mur gris.
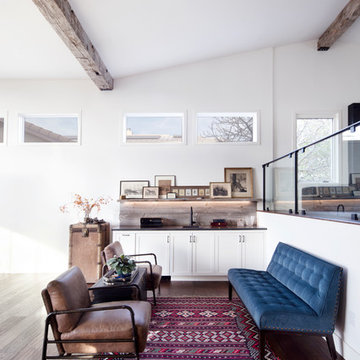
Cate Black Photography
Cette image montre un salon traditionnel ouvert avec un bar de salon, un mur blanc, un sol marron et parquet foncé.
Cette image montre un salon traditionnel ouvert avec un bar de salon, un mur blanc, un sol marron et parquet foncé.
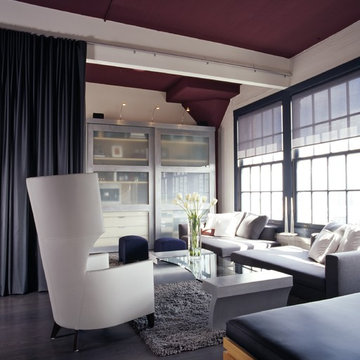
Edgy modern Loft with play of neutrals and greys, Vertical space with high design impact.
• Drapery
Fabric: Glant ‘Metallic Canvas’, to the trade
Drapery liner: Larsen ‘Cybelle’, to the trade
• Wing Chair – Brueton , Finish: Espresso on Maple , Satin finish
Leather: Brueton, ‘Cloudy’
• Coffee Table – custom design by Vernon Applegate
• Chaises – Minotti
• Accent Pillows on sofas
• Fabric: Robert Allen Textiles ‘Nephi’, to the trade
• Fabric: Pollack, ‘Spank’, to the trade
• Area Rug – Stark Carpet – 100% wool, custom grey color
• Sliding Door System and Media Storage Cabinet – custom design by Vernon Applegate
Finish: Brushed Aluminum with inserts of frosted glass
• Picture Lights above Media Cabinet – Policelli Italian Lighting
• Floor Lamp – Policelli Italian Lighting
• Walls and Doors – Benjamin Moore, ‘Pale Oak, OC-20’ flat finish
• Ceiling and Columns – Pratt and Lambert, ‘Garnet’, flat finish
• Window Trim – Pratt and Lambert, ‘Field Gray’, flat finish
Photo-David Livingston

David Wakely
Exemple d'un grand salon sud-ouest américain ouvert avec parquet foncé, une cheminée standard, un manteau de cheminée en pierre, un mur marron et aucun téléviseur.
Exemple d'un grand salon sud-ouest américain ouvert avec parquet foncé, une cheminée standard, un manteau de cheminée en pierre, un mur marron et aucun téléviseur.
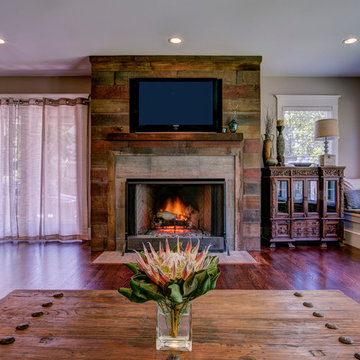
Gloriouso Photography
Cette photo montre un salon éclectique de taille moyenne et ouvert avec un mur beige, parquet foncé, une cheminée standard, un manteau de cheminée en bois et un téléviseur fixé au mur.
Cette photo montre un salon éclectique de taille moyenne et ouvert avec un mur beige, parquet foncé, une cheminée standard, un manteau de cheminée en bois et un téléviseur fixé au mur.

While it was under construction, Pineapple House added the mezzanine to this industrial space so the owners could enjoy the views from both their southern and western 24' high arched windows. It increased the square footage of the space without changing the footprint.
Pineapple House Photography
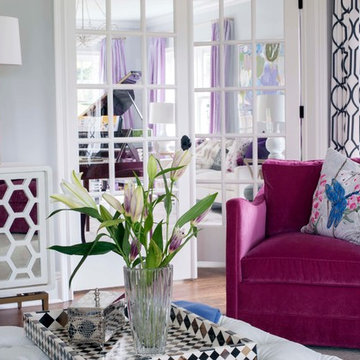
Réalisation d'un salon tradition de taille moyenne et fermé avec une salle de réception, un mur gris, parquet foncé, une cheminée standard, un manteau de cheminée en pierre, un téléviseur fixé au mur et un sol marron.
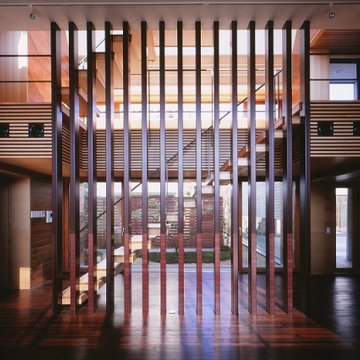
居間
撮影:平井広行
Inspiration pour un grand salon en bois fermé avec une salle de réception, un mur marron, parquet foncé, un poêle à bois, un manteau de cheminée en béton, un téléviseur fixé au mur et un sol marron.
Inspiration pour un grand salon en bois fermé avec une salle de réception, un mur marron, parquet foncé, un poêle à bois, un manteau de cheminée en béton, un téléviseur fixé au mur et un sol marron.
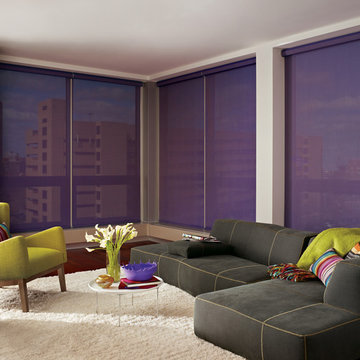
Hunter Douglas
Cette photo montre un salon rétro de taille moyenne et ouvert avec une salle de réception, un mur blanc, parquet foncé et un sol marron.
Cette photo montre un salon rétro de taille moyenne et ouvert avec une salle de réception, un mur blanc, parquet foncé et un sol marron.
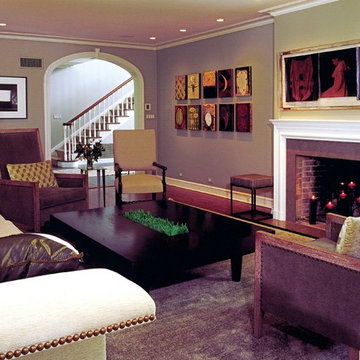
Idées déco pour un grand salon contemporain fermé avec une salle de réception, un mur gris, parquet foncé, une cheminée standard, un manteau de cheminée en béton et un sol marron.
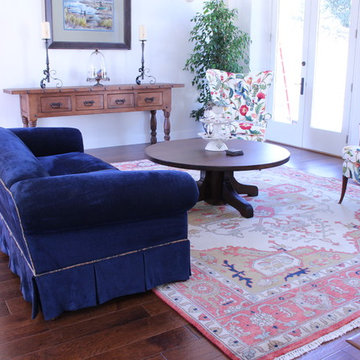
Idées déco pour un salon classique de taille moyenne et fermé avec une salle de réception, un mur blanc, parquet foncé, aucune cheminée et aucun téléviseur.
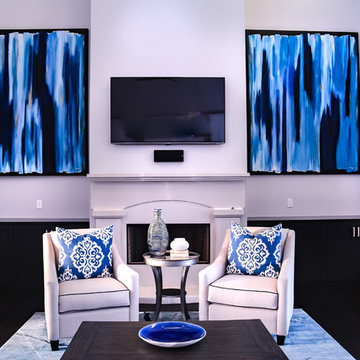
Réalisation d'un salon tradition de taille moyenne et ouvert avec un mur violet, parquet foncé, une cheminée standard, un manteau de cheminée en bois, un téléviseur fixé au mur et un sol marron.
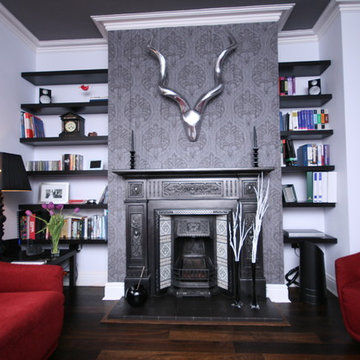
Restored antique cast iron fire surround, circa 1890 with similar period cast iron and tiled fire grate, set on a black tiled hearth.
Cette image montre un salon traditionnel de taille moyenne et fermé avec une salle de réception, un mur gris, parquet foncé et un manteau de cheminée en métal.
Cette image montre un salon traditionnel de taille moyenne et fermé avec une salle de réception, un mur gris, parquet foncé et un manteau de cheminée en métal.
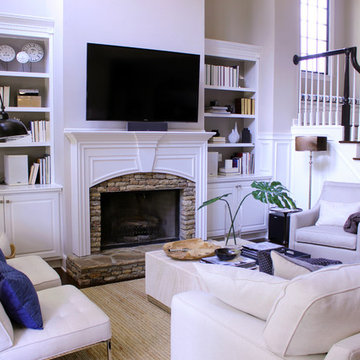
Sandie Tsai
Inspiration pour un salon traditionnel de taille moyenne et ouvert avec une salle de réception, un mur beige, parquet foncé, une cheminée standard, un manteau de cheminée en pierre, un téléviseur fixé au mur et un sol marron.
Inspiration pour un salon traditionnel de taille moyenne et ouvert avec une salle de réception, un mur beige, parquet foncé, une cheminée standard, un manteau de cheminée en pierre, un téléviseur fixé au mur et un sol marron.
Idées déco de salons violets avec parquet foncé
3
