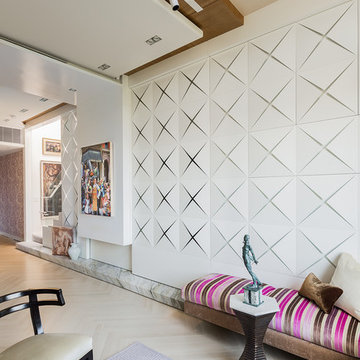Idées déco de salons violets avec un téléviseur
Trier par :
Budget
Trier par:Populaires du jour
41 - 60 sur 211 photos
1 sur 3
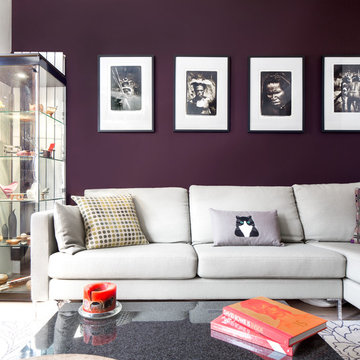
Juliet Murphy
Cette image montre un petit salon design ouvert avec parquet clair, une cheminée ribbon, un manteau de cheminée en plâtre, un téléviseur fixé au mur, un sol marron et un mur violet.
Cette image montre un petit salon design ouvert avec parquet clair, une cheminée ribbon, un manteau de cheminée en plâtre, un téléviseur fixé au mur, un sol marron et un mur violet.
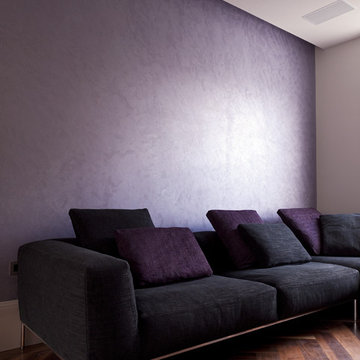
Richard Glover Photography
Exemple d'un salon tendance de taille moyenne et ouvert avec un mur violet, parquet foncé, aucune cheminée et un téléviseur encastré.
Exemple d'un salon tendance de taille moyenne et ouvert avec un mur violet, parquet foncé, aucune cheminée et un téléviseur encastré.
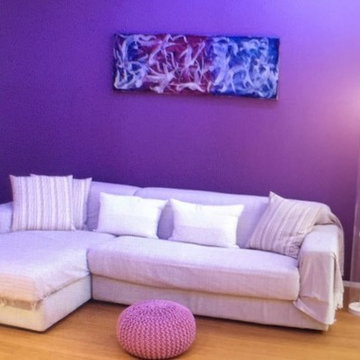
Area soggiorno con divano e parete colorata viola, come elemento radiante adiacente.
Cette image montre un petit salon design ouvert avec un mur violet, parquet en bambou et un téléviseur encastré.
Cette image montre un petit salon design ouvert avec un mur violet, parquet en bambou et un téléviseur encastré.
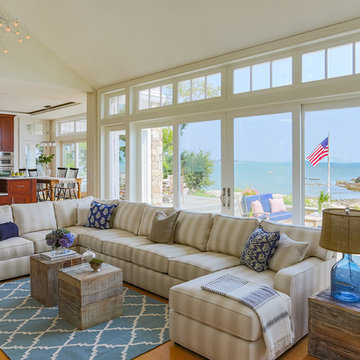
Idées déco pour un grand salon bord de mer ouvert avec un mur blanc, parquet clair, une cheminée standard, un manteau de cheminée en pierre, un téléviseur fixé au mur et un sol marron.
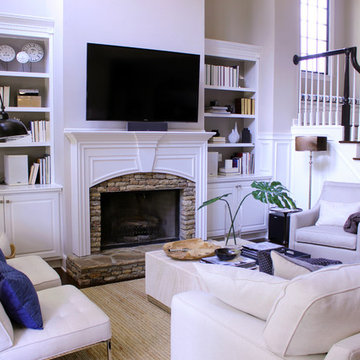
Sandie Tsai
Inspiration pour un salon traditionnel de taille moyenne et ouvert avec une salle de réception, un mur beige, parquet foncé, une cheminée standard, un manteau de cheminée en pierre, un téléviseur fixé au mur et un sol marron.
Inspiration pour un salon traditionnel de taille moyenne et ouvert avec une salle de réception, un mur beige, parquet foncé, une cheminée standard, un manteau de cheminée en pierre, un téléviseur fixé au mur et un sol marron.
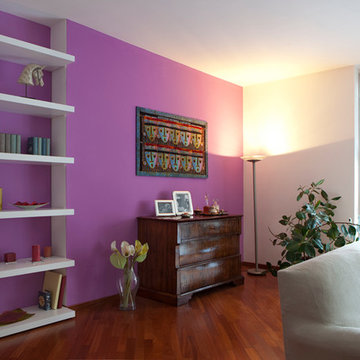
Federico Sangiorgi
Inspiration pour un grand salon minimaliste ouvert avec un téléviseur indépendant.
Inspiration pour un grand salon minimaliste ouvert avec un téléviseur indépendant.
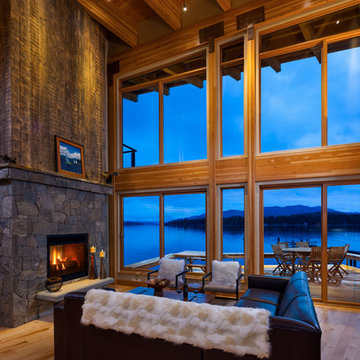
View from the living room out to Priest Lake. The front wall is a simple framework of glulam beams with connections to make it a rigid structure.
Photography by Karl Neumann, Bozeman MT
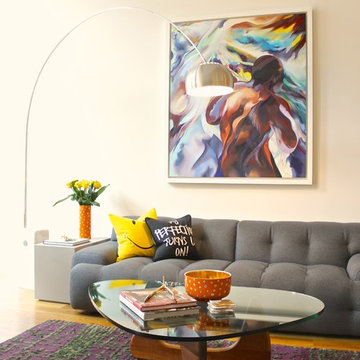
Tina Gallo and B.A. Torrey
Cette image montre un salon traditionnel de taille moyenne avec une salle de réception, un mur blanc, parquet clair et un téléviseur encastré.
Cette image montre un salon traditionnel de taille moyenne avec une salle de réception, un mur blanc, parquet clair et un téléviseur encastré.
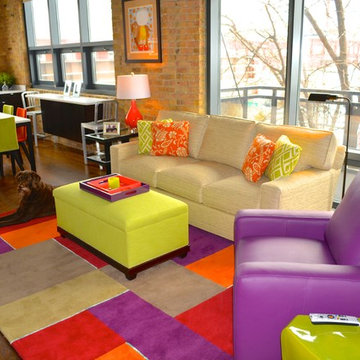
P H Designs
Idées déco pour un petit salon mansardé ou avec mezzanine moderne avec un mur beige, parquet foncé et un téléviseur indépendant.
Idées déco pour un petit salon mansardé ou avec mezzanine moderne avec un mur beige, parquet foncé et un téléviseur indépendant.
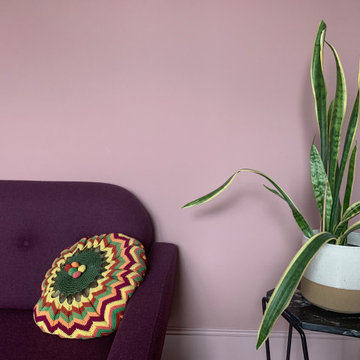
Exemple d'un grand salon moderne fermé avec une salle de réception, un mur rose, parquet peint, un poêle à bois, un manteau de cheminée en bois, un téléviseur d'angle et un sol marron.
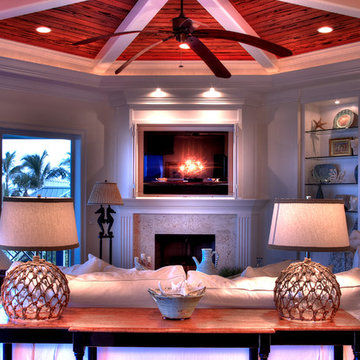
CenterPoint Photography
Cette image montre un salon traditionnel de taille moyenne et ouvert avec une salle de réception, un mur vert, un sol en bois brun, une cheminée standard, un manteau de cheminée en pierre et un téléviseur dissimulé.
Cette image montre un salon traditionnel de taille moyenne et ouvert avec une salle de réception, un mur vert, un sol en bois brun, une cheminée standard, un manteau de cheminée en pierre et un téléviseur dissimulé.
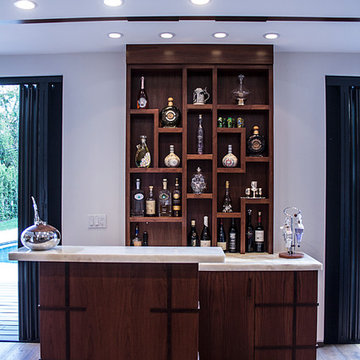
Stone two-sided fireplace with up lighting underneath the top stone. Hardwood floors in the formal living room, porcelain wood grain tiles for the kitchen, dining, wine cellar and exterior patio.
Pool and backyard landscaping are the only previous features that remained from the original home, minus a few walls on the interior and newly installed waterless grass for the ground cover.
Designed with a standing seam metal roof, with internal drainage system for hidden gutters design. Rain chain and rain barrels for rain harvesting.
Retrofitted with Hardy Frames prefabricated shear walls for up to date earthquake safety. Opening both walls to the backyard, there are now two 14' folding doors allowing the inside and outside to merge.
http://www.hardyframe.com/HF/index.html
Amy J Smith Photography
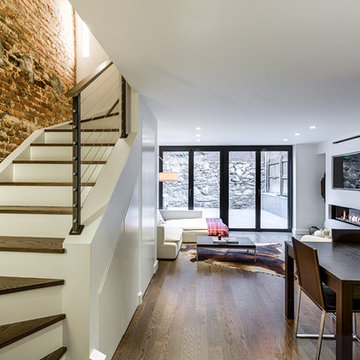
Pay attention to the large windows in the living room. Thanks to them, the room is always filled with daylight. This fact makes the living room look welcoming and beautiful.
Also, our interior designers focused on free space trying to visually enlarge the room with the right furniture arrangement, and decorating the living room mostly in white evokes a sense of freedom and spaciousness.
Our best interior designers can help you with elevating your home look: just call our managers and you are certain to get the interior design that really meets your needs and wishes!
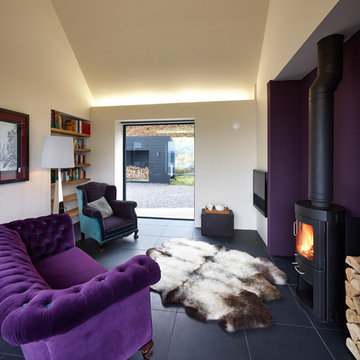
Andrew Lee Photography
Aménagement d'un salon contemporain de taille moyenne avec un mur violet et un téléviseur fixé au mur.
Aménagement d'un salon contemporain de taille moyenne avec un mur violet et un téléviseur fixé au mur.
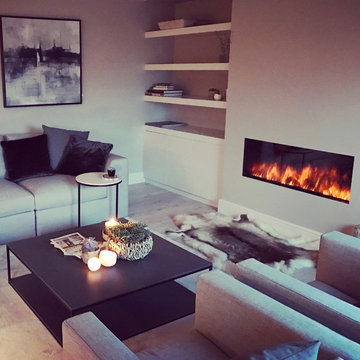
The total renovation, working with Llama Projects, the construction division of the Llama Group, of this once very dated top floor apartment in the heart of the old city of Shrewsbury. With all new electrics, fireplace, built in cabinetry, flooring and interior design & style. Our clients wanted a stylish, contemporary interior through out replacing the dated, old fashioned interior. The old fashioned electric fireplace was replaced with a modern electric fire and all new built in cabinetry was built into the property. Showcasing the lounge interior, with stylish Italian design furniture, available through our design studio. New wooden flooring throughout, John Cullen Lighting, contemporary built in cabinetry. Creating a wonderful weekend luxury pad for our Hong Kong based clients. All furniture, lighting, flooring and accessories are available through Janey Butler Interiors.
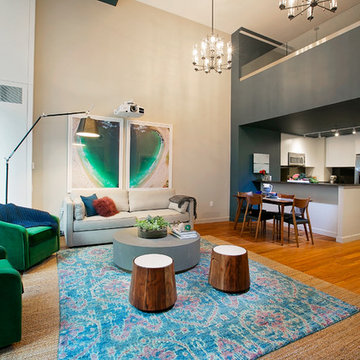
Alexey Gold-Dvoryadkin
Cette image montre un grand salon design ouvert avec un mur beige, un téléviseur fixé au mur, aucune cheminée et un sol en bois brun.
Cette image montre un grand salon design ouvert avec un mur beige, un téléviseur fixé au mur, aucune cheminée et un sol en bois brun.
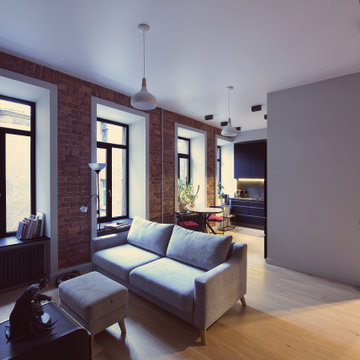
Название этого проекта неслучайно: Оскаром зовут любимца хозяев, золотистого ретривера, который «подсказал» нам несколько интересных деталей. Например, сразу при входе сделана небольшая помывочная для лап после прогулки — каждый владелец собак сможет подтвердить, насколько это удобно! Главной задачей стала масштабная перепланировка. Это была типовая квартира — длинный коридор и нарезанные комнаты-«вагоны». Однако хотелось оформить и просторную кухню-гостиную, и спальню, и отдельный кабинет: его в итоге мы разместили прямо в холле, но отгородив от гостиной, чтобы выделить место для сосредоточенной спокойной работы. Цвета здесь подобрали темные, однако высокие потолки, сохранившийся голый кирпич стен в нескольких местах и детально проработанное освещение создают уютную обстановку, подчеркивая атмосферу старинного Петербурга.
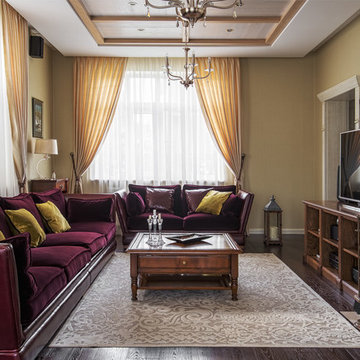
Idées déco pour un salon classique avec une salle de réception, un mur beige, une cheminée standard et un téléviseur indépendant.
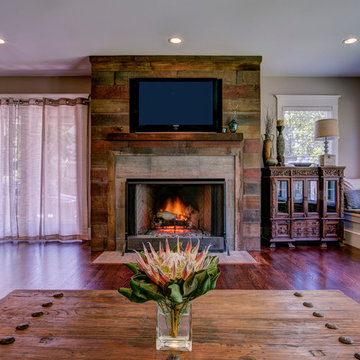
Gloriouso Photography
Cette photo montre un salon éclectique de taille moyenne et ouvert avec un mur beige, parquet foncé, une cheminée standard, un manteau de cheminée en bois et un téléviseur fixé au mur.
Cette photo montre un salon éclectique de taille moyenne et ouvert avec un mur beige, parquet foncé, une cheminée standard, un manteau de cheminée en bois et un téléviseur fixé au mur.
Idées déco de salons violets avec un téléviseur
3
