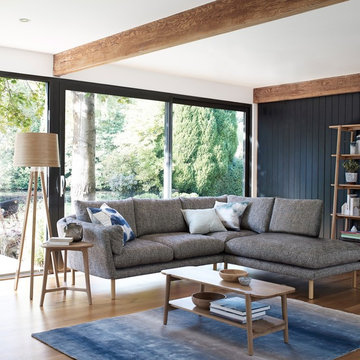Idées déco de salons violets, noirs
Trier par :
Budget
Trier par:Populaires du jour
121 - 140 sur 85 285 photos
1 sur 3
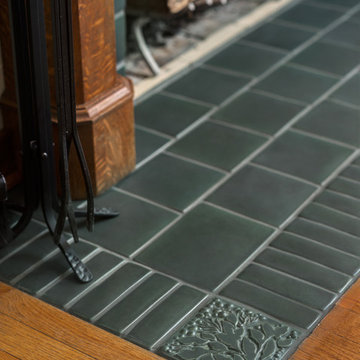
Arts and Crafts fireplace by Motawi Tileworks featuring Leaves & Berries relief tile in Slate. Photo: Justin Maconochie.
Inspiration pour un salon craftsman avec une cheminée standard et un manteau de cheminée en carrelage.
Inspiration pour un salon craftsman avec une cheminée standard et un manteau de cheminée en carrelage.
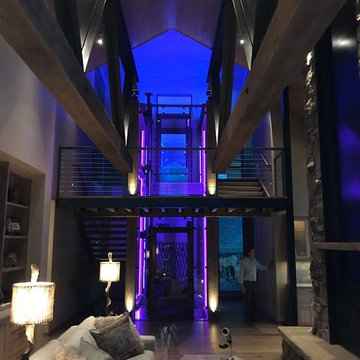
Idée de décoration pour un grand salon minimaliste fermé avec un mur blanc, parquet foncé, une cheminée standard, un manteau de cheminée en pierre, un téléviseur fixé au mur et un sol marron.
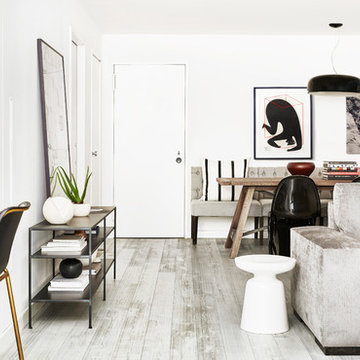
Jacob Snavely
Réalisation d'un salon design de taille moyenne et ouvert avec un mur blanc, parquet clair, un sol gris, un téléviseur fixé au mur, une salle de réception et aucune cheminée.
Réalisation d'un salon design de taille moyenne et ouvert avec un mur blanc, parquet clair, un sol gris, un téléviseur fixé au mur, une salle de réception et aucune cheminée.

Idée de décoration pour un salon nordique de taille moyenne et ouvert avec parquet clair, une cheminée standard, aucun téléviseur, un mur blanc, un sol marron et un manteau de cheminée en béton.
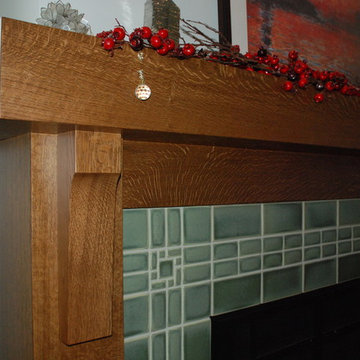
Quarter-sawn White Oak Craftsman Mantel
Exemple d'un grand salon rétro avec un manteau de cheminée en carrelage, un mur gris, un sol en bois brun, une cheminée standard, un téléviseur indépendant et un sol marron.
Exemple d'un grand salon rétro avec un manteau de cheminée en carrelage, un mur gris, un sol en bois brun, une cheminée standard, un téléviseur indépendant et un sol marron.
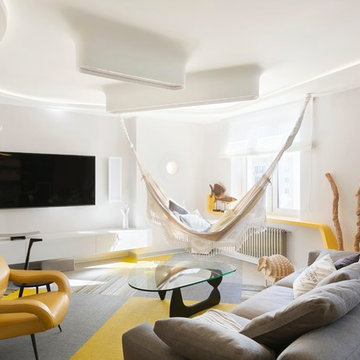
Петухова Нина
Inspiration pour un salon gris et jaune design ouvert avec une salle de réception, un mur blanc, moquette et un téléviseur fixé au mur.
Inspiration pour un salon gris et jaune design ouvert avec une salle de réception, un mur blanc, moquette et un téléviseur fixé au mur.
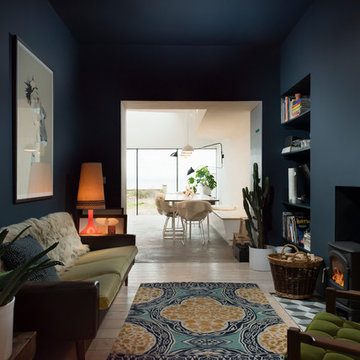
Réalisation d'un salon bohème de taille moyenne et ouvert avec un mur bleu, parquet clair, un poêle à bois, un manteau de cheminée en plâtre et éclairage.

This elegant 2600 sf home epitomizes swank city living in the heart of Los Angeles. Originally built in the late 1970's, this Century City home has a lovely vintage style which we retained while streamlining and updating. The lovely bold bones created an architectural dream canvas to which we created a new open space plan that could easily entertain high profile guests and family alike.

Interior Designer: Allard & Roberts Interior Design, Inc.
Builder: Glennwood Custom Builders
Architect: Con Dameron
Photographer: Kevin Meechan
Doors: Sun Mountain
Cabinetry: Advance Custom Cabinetry
Countertops & Fireplaces: Mountain Marble & Granite
Window Treatments: Blinds & Designs, Fletcher NC

This is the Catio designed for my clients 5 adopted kitties with issues. She came to me to install a vestibule between her garage and the family room which were not connected. I designed that area and when she also wanted to take the room she was currently using as the littler box room into a library I came up with using the extra space next to the new vestibule for the cats. The living room contains a custom tree with 5 cat beds, a chair for people to sit in and the sofa tunnel I designed for them to crawl through and hide in. I designed steps that they can use to climb up to the wooden bridge so they can look at the birds eye to eye out in the garden. My client is an artist and painted portraits of the cats that are on the walls. We installed a door with a frosted window and a hole cut in the bottom which leads into another room which is strictly the litter room. we have lots of storage and two Litter Robots that are enough to take care of all their needs. I installed a functional transom window that she can keep open for fresh air. We also installed a mini split air conditioner if they are in there when it is hot. They all seem to love it! They live in the rest of the house and this room is only used if the client is entertaining so she doesn't have to worry about them getting out. It is attached to the family room which is shown here in the foreground, so they can keep an eye on us while we keep an eye on them.

W2WHC designed this entire space remotely with the help of a motivated client and some fabulous resources. Photo credit to Marcel Page Photography.
Idée de décoration pour un petit salon tradition ouvert avec un mur gris, parquet foncé, aucune cheminée, un téléviseur fixé au mur, une salle de réception et canapé noir.
Idée de décoration pour un petit salon tradition ouvert avec un mur gris, parquet foncé, aucune cheminée, un téléviseur fixé au mur, une salle de réception et canapé noir.
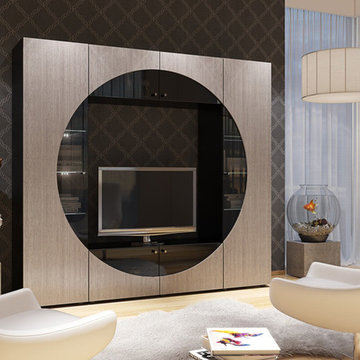
Eye-catching and versatile design of this Wall Unit makes a fully-functional addition to any today's entertainment area. Making a touch of modernity, the wall unit has an stunning two tone finish, including Dark Oak Ferrara frame, and Light Makasar front.
https://www.thewallunits.com/f/napoleon-wall-unit
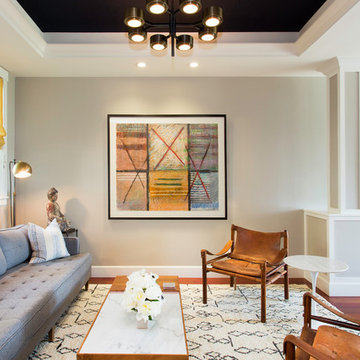
Daniel Blue Photography
Exemple d'un salon tendance de taille moyenne et ouvert avec une salle de réception et un sol en bois brun.
Exemple d'un salon tendance de taille moyenne et ouvert avec une salle de réception et un sol en bois brun.
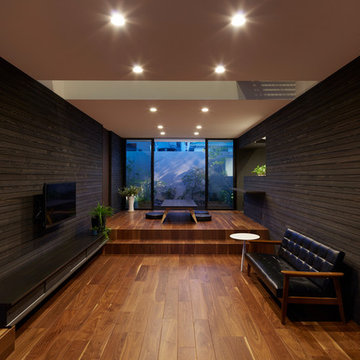
toshiyuki yano
Inspiration pour un salon design avec un mur noir, un sol en bois brun, aucune cheminée et un téléviseur fixé au mur.
Inspiration pour un salon design avec un mur noir, un sol en bois brun, aucune cheminée et un téléviseur fixé au mur.

Christine Besson
Réalisation d'un grand salon design fermé avec un mur blanc, sol en béton ciré, aucune cheminée et aucun téléviseur.
Réalisation d'un grand salon design fermé avec un mur blanc, sol en béton ciré, aucune cheminée et aucun téléviseur.
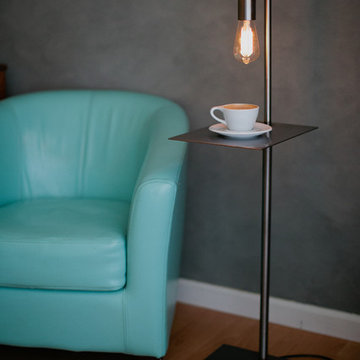
Réalisation d'un salon design avec un mur gris, un sol en bois brun et un sol marron.
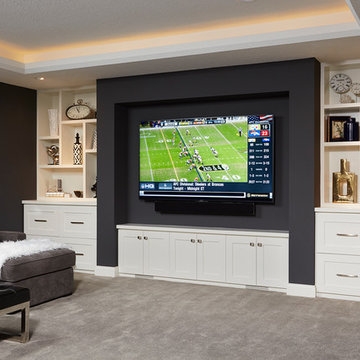
Alyssa Lee Photography
Exemple d'un salon chic de taille moyenne et ouvert avec une salle de réception, un mur noir, moquette, aucune cheminée et un téléviseur fixé au mur.
Exemple d'un salon chic de taille moyenne et ouvert avec une salle de réception, un mur noir, moquette, aucune cheminée et un téléviseur fixé au mur.
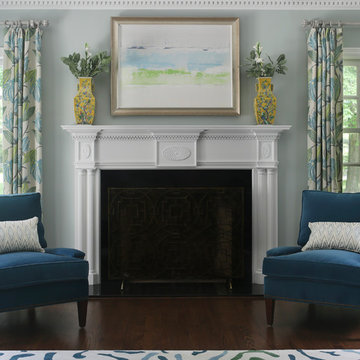
Cette image montre un grand salon traditionnel ouvert avec un mur bleu, un sol en bois brun, une cheminée standard et un manteau de cheminée en bois.
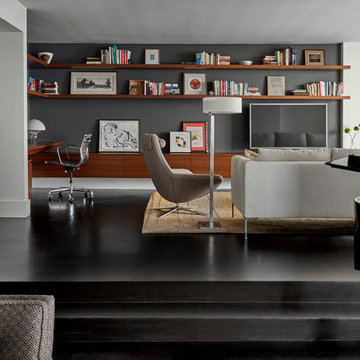
Tony Soluri Photography
Cette photo montre un salon tendance ouvert avec une bibliothèque ou un coin lecture, un mur gris, parquet foncé et un téléviseur indépendant.
Cette photo montre un salon tendance ouvert avec une bibliothèque ou un coin lecture, un mur gris, parquet foncé et un téléviseur indépendant.
Idées déco de salons violets, noirs
7
