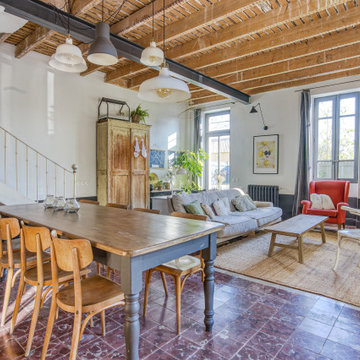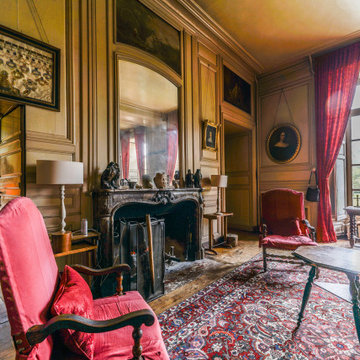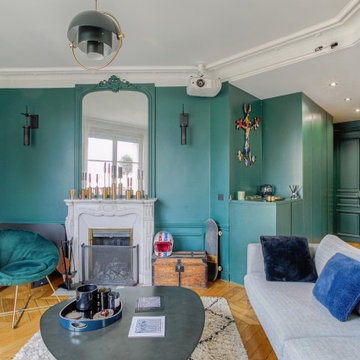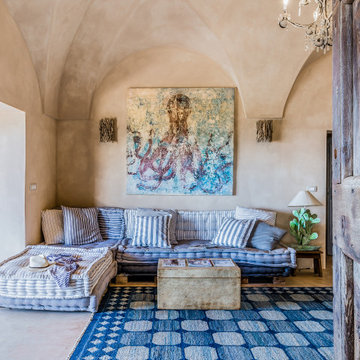Idées déco de salons roses, violets
Trier par :
Budget
Trier par:Populaires du jour
1 - 20 sur 4 193 photos
1 sur 3

Aménagement et décoration d'un espace salon.
Idées déco pour un très grand salon éclectique ouvert avec un sol en bois brun, une salle de réception et un mur multicolore.
Idées déco pour un très grand salon éclectique ouvert avec un sol en bois brun, une salle de réception et un mur multicolore.

Idée de décoration pour un salon design ouvert avec un mur blanc, un sol en bois brun, une cheminée standard et un sol marron.

Martha O'Hara Interiors, Interior Design & Photo Styling | Troy Thies, Photography | MDS Remodeling, Home Remodel | Please Note: All “related,” “similar,” and “sponsored” products tagged or listed by Houzz are not actual products pictured. They have not been approved by Martha O’Hara Interiors nor any of the professionals credited. For info about our work: design@oharainteriors.com

Idées déco pour un salon classique fermé avec un mur gris, un sol en bois brun et un sol marron.

Exemple d'un salon chic de taille moyenne et fermé avec un mur gris, une cheminée standard, un sol marron, une salle de réception, un sol en bois brun et aucun téléviseur.

Cette photo montre un grand salon bord de mer ouvert avec un mur gris, une cheminée standard, un téléviseur fixé au mur, parquet clair et éclairage.
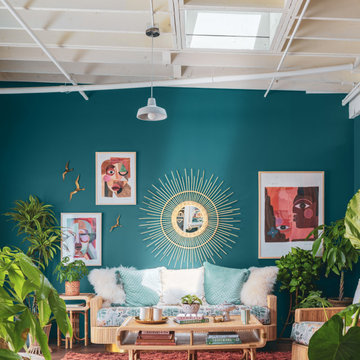
VELUX skylights enhance the decor of this jewel tone living room.
Réalisation d'un salon bohème.
Réalisation d'un salon bohème.

Modern living room
Aménagement d'un grand salon contemporain ouvert avec un mur blanc, un sol en carrelage de porcelaine, un sol blanc, une cheminée standard, un manteau de cheminée en carrelage et aucun téléviseur.
Aménagement d'un grand salon contemporain ouvert avec un mur blanc, un sol en carrelage de porcelaine, un sol blanc, une cheminée standard, un manteau de cheminée en carrelage et aucun téléviseur.

Inspiration pour un salon traditionnel avec un mur gris, un sol en bois brun, une cheminée standard et un sol marron.
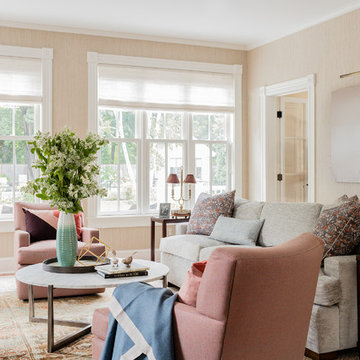
LeBlanc Design
Michael J. Lee Photography
Cette image montre un salon gris et rose traditionnel fermé avec une salle de réception, un mur rose, un sol en bois brun et aucune cheminée.
Cette image montre un salon gris et rose traditionnel fermé avec une salle de réception, un mur rose, un sol en bois brun et aucune cheminée.

Idée de décoration pour un salon tradition avec un mur beige, un sol en bois brun, une cheminée standard, un manteau de cheminée en métal, un téléviseur fixé au mur, un sol marron et un mur en pierre.
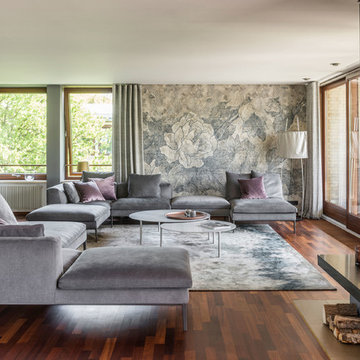
Cette photo montre un salon tendance de taille moyenne et fermé avec un mur gris, parquet foncé, une cheminée standard, un sol marron et une salle de réception.

John Bishop
Idée de décoration pour un salon style shabby chic ouvert avec parquet foncé et éclairage.
Idée de décoration pour un salon style shabby chic ouvert avec parquet foncé et éclairage.
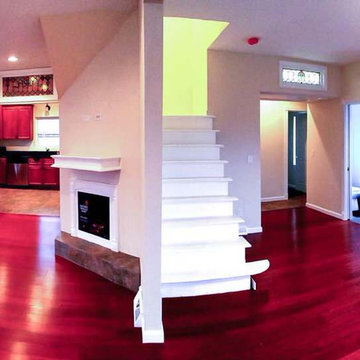
Idée de décoration pour un salon minimaliste fermé avec un mur beige, parquet en bambou, une cheminée standard et un sol rouge.
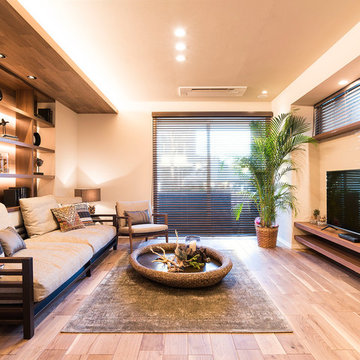
Exemple d'un salon asiatique avec aucune cheminée, un téléviseur indépendant, un sol en contreplaqué et un sol marron.

Mid Century Modern Renovation - nestled in the heart of Arapahoe Acres. This home was purchased as a foreclosure and needed a complete renovation. To complete the renovation - new floors, walls, ceiling, windows, doors, electrical, plumbing and heating system were redone or replaced. The kitchen and bathroom also underwent a complete renovation - as well as the home exterior and landscaping. Many of the original details of the home had not been preserved so Kimberly Demmy Design worked to restore what was intact and carefully selected other details that would honor the mid century roots of the home. Published in Atomic Ranch - Fall 2015 - Keeping It Small.
Daniel O'Connor Photography
Idées déco de salons roses, violets
1
