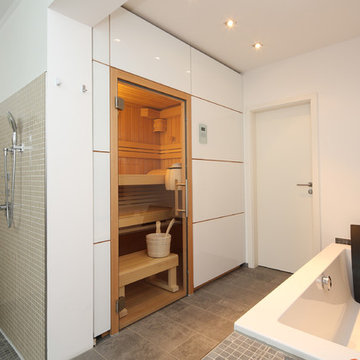Idées déco de saunas beiges
Trier par :
Budget
Trier par:Populaires du jour
21 - 40 sur 330 photos
1 sur 3
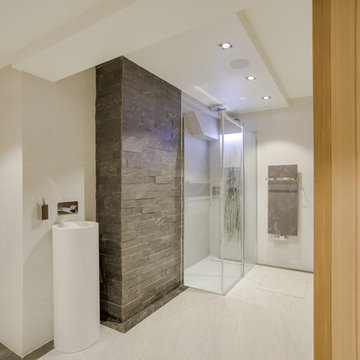
DIDIER GUILLOT
Aménagement d'un grand sauna contemporain en bois clair avec WC suspendus, un carrelage beige, des carreaux de céramique, un mur blanc, un sol en carrelage de céramique, un lavabo de ferme et une cabine de douche à porte coulissante.
Aménagement d'un grand sauna contemporain en bois clair avec WC suspendus, un carrelage beige, des carreaux de céramique, un mur blanc, un sol en carrelage de céramique, un lavabo de ferme et une cabine de douche à porte coulissante.

Photocredits (c) Olivia Wimmer
Sauna and shower
Cette image montre un sauna minimaliste de taille moyenne avec un placard avec porte à panneau encastré, des portes de placard beiges, une douche ouverte, un carrelage gris, des carreaux de céramique, un mur blanc, un sol en carrelage de céramique, un plan de toilette en stratifié et une cabine de douche à porte battante.
Cette image montre un sauna minimaliste de taille moyenne avec un placard avec porte à panneau encastré, des portes de placard beiges, une douche ouverte, un carrelage gris, des carreaux de céramique, un mur blanc, un sol en carrelage de céramique, un plan de toilette en stratifié et une cabine de douche à porte battante.
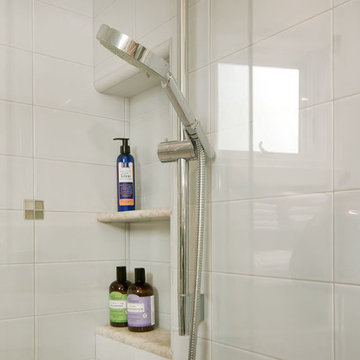
J Kretschmer
Cette photo montre un sauna chic en bois foncé avec WC séparés et un carrelage blanc.
Cette photo montre un sauna chic en bois foncé avec WC séparés et un carrelage blanc.
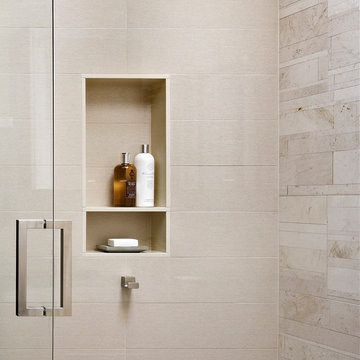
Recessed wall niche in the Master Bath Shower provides convenient access to shower and bath products. Natural limestone accent wall tile and satin nickel fixtures lend serenity and warmth to the master bath.
© Jeffrey Totaro, photographer

Modern Black and White Bathroom with a shower, toilet, and black overhead cabinet. Vanity sink with floating vanity. Black cabinets and countertop. The shower has grey tiles with brick style on the walls and small honeycomb tiles on the floor. A window with black trim in the shower. Large honeycomb tiles on the bathroom floor. One light fixture in the shower. One light fixture outside the shower. One light fixture above the mirror.
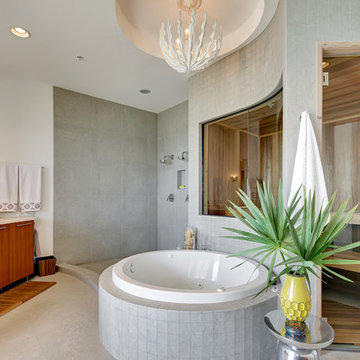
© Jason Parker, Emerald Coast Real Estate Photography, LLC
Réalisation d'un sauna design en bois brun avec une vasque, un placard à porte plane, une baignoire posée et un carrelage gris.
Réalisation d'un sauna design en bois brun avec une vasque, un placard à porte plane, une baignoire posée et un carrelage gris.
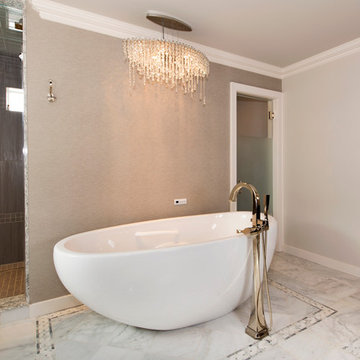
Third Shift Photography
Aménagement d'un grand sauna classique en bois foncé avec un placard avec porte à panneau surélevé, une baignoire indépendante, un carrelage blanc, un carrelage de pierre, un mur gris, un sol en marbre, un lavabo posé, un plan de toilette en quartz modifié, une douche ouverte, un sol gris et aucune cabine.
Aménagement d'un grand sauna classique en bois foncé avec un placard avec porte à panneau surélevé, une baignoire indépendante, un carrelage blanc, un carrelage de pierre, un mur gris, un sol en marbre, un lavabo posé, un plan de toilette en quartz modifié, une douche ouverte, un sol gris et aucune cabine.
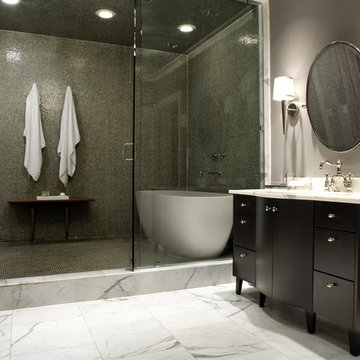
design by Pulp Design Studios | http://pulpdesignstudios.com/
photo by Kevin Dotolo | http://kevindotolo.com/
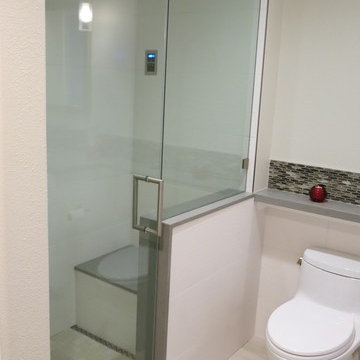
Client wanted to use the guest bathroom, so we made it into a steam shower!
Idées déco pour un sauna moderne de taille moyenne avec un placard à porte plane, des portes de placard blanches, un espace douche bain, WC à poser, un carrelage beige, des carreaux de porcelaine, un mur blanc, un sol en carrelage de porcelaine et un lavabo encastré.
Idées déco pour un sauna moderne de taille moyenne avec un placard à porte plane, des portes de placard blanches, un espace douche bain, WC à poser, un carrelage beige, des carreaux de porcelaine, un mur blanc, un sol en carrelage de porcelaine et un lavabo encastré.
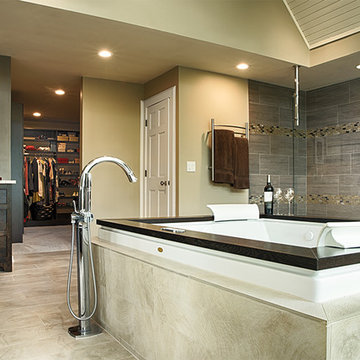
heather fritz
Idée de décoration pour un grand sauna design avec une baignoire posée, un carrelage gris et un mur beige.
Idée de décoration pour un grand sauna design avec une baignoire posée, un carrelage gris et un mur beige.
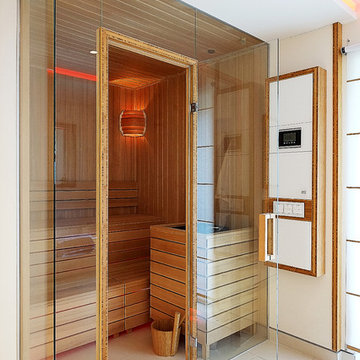
Cette photo montre un sauna tendance de taille moyenne avec un mur blanc, un carrelage beige, un carrelage de pierre, des portes de placard marrons, une baignoire posée, une douche à l'italienne, un sol en carrelage de céramique, un sol beige et aucune cabine.
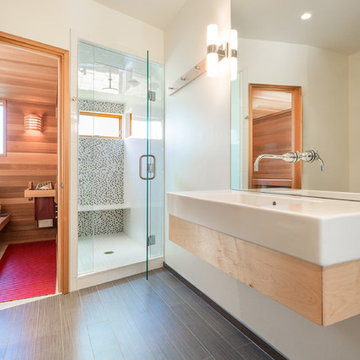
Draper White
Cette image montre un sauna design avec un lavabo suspendu, un carrelage multicolore, mosaïque, un mur blanc et parquet foncé.
Cette image montre un sauna design avec un lavabo suspendu, un carrelage multicolore, mosaïque, un mur blanc et parquet foncé.
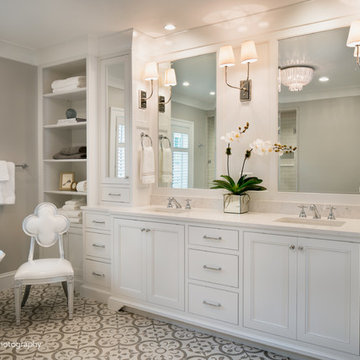
Deborah Scannell Photography ~ see bigger and better quality on my website
Idée de décoration pour un très grand sauna style shabby chic avec un placard à porte affleurante, des portes de placard blanches, une baignoire indépendante, un mur gris, un sol en carrelage de porcelaine, un lavabo encastré et un plan de toilette en marbre.
Idée de décoration pour un très grand sauna style shabby chic avec un placard à porte affleurante, des portes de placard blanches, une baignoire indépendante, un mur gris, un sol en carrelage de porcelaine, un lavabo encastré et un plan de toilette en marbre.
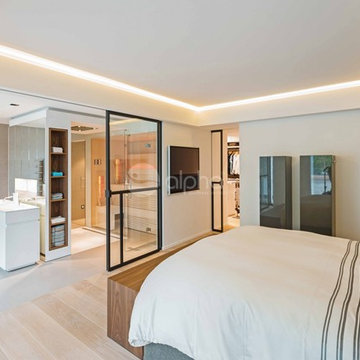
Ambient Elements creates conscious designs for innovative spaces by combining superior craftsmanship, advanced engineering and unique concepts while providing the ultimate wellness experience. We design and build saunas, infrared saunas, steam rooms, hammams, cryo chambers, salt rooms, snow rooms and many other hyperthermic conditioning modalities.
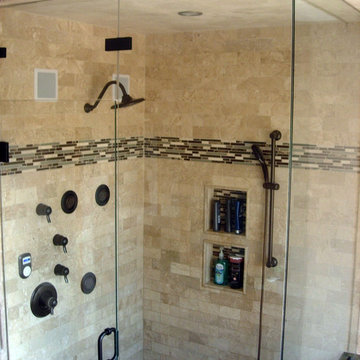
Travertine and glass/stone decorative tile used in this Mountain Home. Includes a steam shower and t.v. and walk-in closet
Inspiration pour un sauna traditionnel en bois brun de taille moyenne avec un placard avec porte à panneau surélevé, une baignoire posée, WC séparés, un carrelage beige, un mur beige, un sol en carrelage de céramique, un lavabo encastré, un plan de toilette en granite, une douche d'angle, du carrelage en travertin et une cabine de douche à porte battante.
Inspiration pour un sauna traditionnel en bois brun de taille moyenne avec un placard avec porte à panneau surélevé, une baignoire posée, WC séparés, un carrelage beige, un mur beige, un sol en carrelage de céramique, un lavabo encastré, un plan de toilette en granite, une douche d'angle, du carrelage en travertin et une cabine de douche à porte battante.
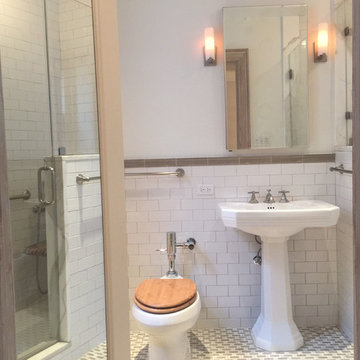
Idée de décoration pour un sauna tradition de taille moyenne avec WC à poser, un carrelage blanc, des carreaux de céramique, un mur blanc, un sol en carrelage de céramique et un lavabo de ferme.
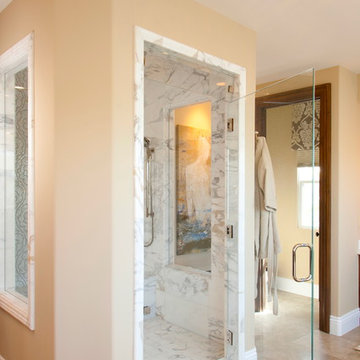
Robeson Design creates a luxury bathing experience for these homeowners with a steam shower and sauna in their Master Bathroom. Clear glass windows on the sides and a frameless glass door with tilting transom window at the top set the stage for this homeowner to relax and unwind after a long day. Calcutta gold marble and seagrass limestone surround the space in soothing luxury.
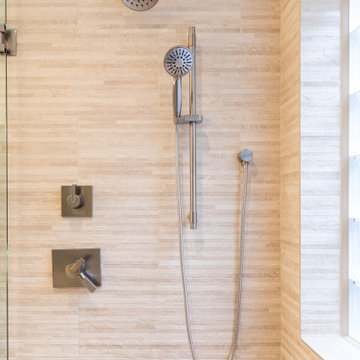
The clients had a sauna but hated having to go to the garage to use it. So, they decided to remodel their master bathroom to make it a true spa. The sauna replaced a stand alone shower. The jacuzzi was remove to create a large zero-entry shower with a custom bench. A white, Shaker style double vanity topped with a quartz countertop. The undermount sinks mimic the shape of the recessed medicine cabinet mirrors. The faucets can be controlled hands free with motion sensors. The floors are heated to keep the clients warm even outside the sauna.
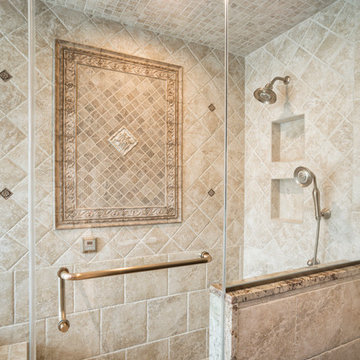
Josh Steffy
Aménagement d'un sauna classique en bois brun de taille moyenne avec un lavabo encastré, un placard avec porte à panneau surélevé, un plan de toilette en granite, une baignoire posée, WC séparés, un carrelage beige, des carreaux de porcelaine, un mur beige et un sol en carrelage de porcelaine.
Aménagement d'un sauna classique en bois brun de taille moyenne avec un lavabo encastré, un placard avec porte à panneau surélevé, un plan de toilette en granite, une baignoire posée, WC séparés, un carrelage beige, des carreaux de porcelaine, un mur beige et un sol en carrelage de porcelaine.
Idées déco de saunas beiges
2
