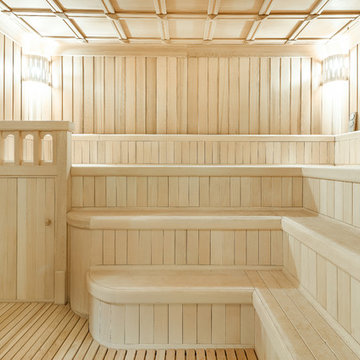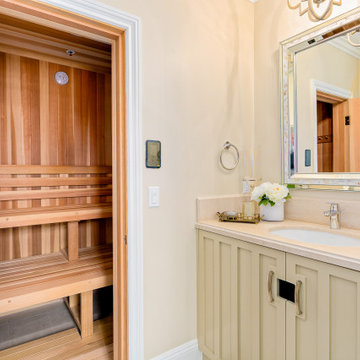Idées déco de saunas beiges
Trier par :
Budget
Trier par:Populaires du jour
61 - 80 sur 330 photos
1 sur 3
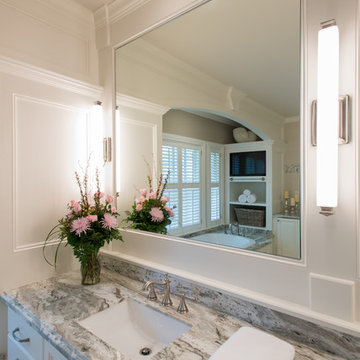
Master Bathroom with soaking tub, rain shower, custom designed arch, cabinets, crown molding, and built ins,
Custom designed countertops, flooring shower tile.
Built in refrigerator, coffee maker, TV, hidden appliances, mobile device station. Separate space plan for custom design and built amour and furnishings. Photo Credit:
Michael Hunter
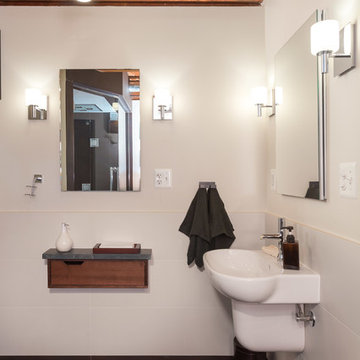
A new & improved bathroom, offering our client a locker room/spa feel. We wanted to maximize space, so we custom built shelves throughout the walls and designed a large but seamless shower. The shower is a Kohler DTV+ system complete with a 45-degree angle door, a steam component, therapy lighting, and speakers. Lastly, we spruced up all the tiles with a gorgeous satin finish - including the quartz curb, counter and shower seat.
Designed by Chi Renovation & Design who serve Chicago and it's surrounding suburbs, with an emphasis on the North Side and North Shore. You'll find their work from the Loop through Lincoln Park, Skokie, Wilmette, and all of the way up to Lake Forest.
For more about Chi Renovation & Design, click here: https://www.chirenovation.com/
To learn more about this project, click here: https://www.chirenovation.com/portfolio/man-cave-bathroom/
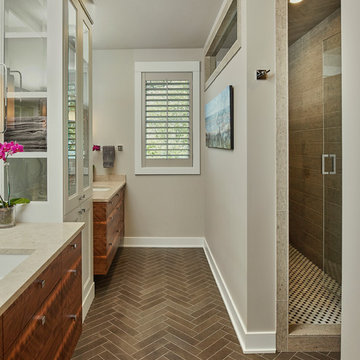
Let there be light. There will be in this sunny style designed to capture amazing views as well as every ray of sunlight throughout the day. Architectural accents of the past give this modern barn-inspired design a historical look and importance. Custom details enhance both the exterior and interior, giving this home real curb appeal. Decorative brackets and large windows surround the main entrance, welcoming friends and family to the handsome board and batten exterior, which also features a solid stone foundation, varying symmetrical roof lines with interesting pitches, trusses, and a charming cupola over the garage. Once inside, an open floor plan provides both elegance and ease. A central foyer leads into the 2,700-square-foot main floor and directly into a roomy 18 by 19-foot living room with a natural fireplace and soaring ceiling heights open to the second floor where abundant large windows bring the outdoors in. Beyond is an approximately 200 square foot screened porch that looks out over the verdant backyard. To the left is the dining room and open-plan family-style kitchen, which, at 16 by 14-feet, has space to accommodate both everyday family and special occasion gatherings. Abundant counter space, a central island and nearby pantry make it as convenient as it is attractive. Also on this side of the floor plan is the first-floor laundry and a roomy mudroom sure to help you keep your family organized. The plan’s right side includes more private spaces, including a large 12 by 17-foot master bedroom suite with natural fireplace, master bath, sitting area and walk-in closet, and private study/office with a large file room. The 1,100-square foot second level includes two spacious family bedrooms and a cozy 10 by 18-foot loft/sitting area. More fun awaits in the 1,600-square-foot lower level, with an 8 by 12-foot exercise room, a hearth room with fireplace, a billiards and refreshment space and a large home theater.
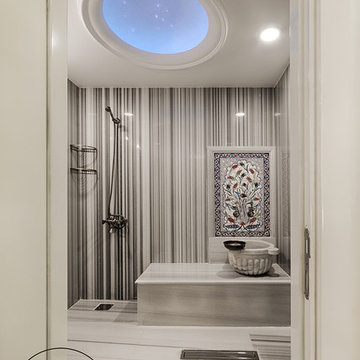
Design and Execution by Atölye Teta: Ece Hapcioglu Karatepe & Tekin Karatepe
Photography by Koray Polat
Réalisation d'un sauna tradition de taille moyenne avec WC suspendus, un carrelage gris, du carrelage en marbre, un mur gris, un sol en marbre, un plan vasque, un plan de toilette en marbre, un sol gris et un plan de toilette gris.
Réalisation d'un sauna tradition de taille moyenne avec WC suspendus, un carrelage gris, du carrelage en marbre, un mur gris, un sol en marbre, un plan vasque, un plan de toilette en marbre, un sol gris et un plan de toilette gris.
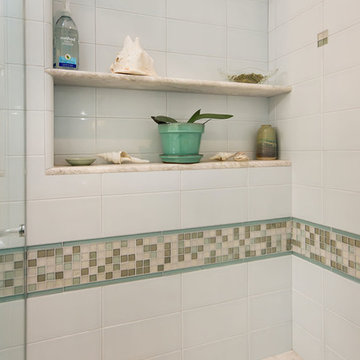
J Kretschmer
Aménagement d'un sauna classique en bois foncé avec un placard sans porte, WC séparés et un carrelage bleu.
Aménagement d'un sauna classique en bois foncé avec un placard sans porte, WC séparés et un carrelage bleu.
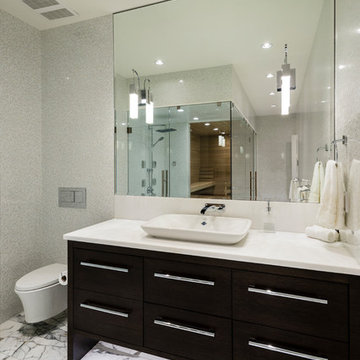
The objective was to create a warm neutral space to later customize to a specific colour palate/preference of the end user for this new construction home being built to sell. A high-end contemporary feel was requested to attract buyers in the area. An impressive kitchen that exuded high class and made an impact on guests as they entered the home, without being overbearing. The space offers an appealing open floorplan conducive to entertaining with indoor-outdoor flow.
Due to the spec nature of this house, the home had to remain appealing to the builder, while keeping a broad audience of potential buyers in mind. The challenge lay in creating a unique look, with visually interesting materials and finishes, while not being so unique that potential owners couldn’t envision making it their own. The focus on key elements elevates the look, while other features blend and offer support to these striking components. As the home was built for sale, profitability was important; materials were sourced at best value, while retaining high-end appeal. Adaptations to the home’s original design plan improve flow and usability within the kitchen-greatroom. The client desired a rich dark finish. The chosen colours tie the kitchen to the rest of the home (creating unity as combination, colours and materials, is repeated throughout).
Photos- Paul Grdina
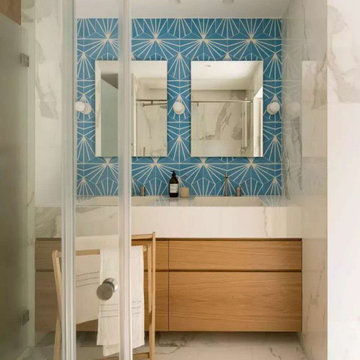
Traditional blue and modern carrara vein ceramic tiles walling, floor surface goes with vanity and the wall
Idées déco pour un sauna bord de mer en bois clair de taille moyenne avec un placard à porte plane, une baignoire indépendante, une douche ouverte, un carrelage bleu, des carreaux de porcelaine, un plan de toilette en carrelage, une cabine de douche à porte battante, un plan de toilette blanc, meuble double vasque, meuble-lavabo encastré, un mur blanc, carreaux de ciment au sol, un lavabo encastré, un sol blanc et un mur en parement de brique.
Idées déco pour un sauna bord de mer en bois clair de taille moyenne avec un placard à porte plane, une baignoire indépendante, une douche ouverte, un carrelage bleu, des carreaux de porcelaine, un plan de toilette en carrelage, une cabine de douche à porte battante, un plan de toilette blanc, meuble double vasque, meuble-lavabo encastré, un mur blanc, carreaux de ciment au sol, un lavabo encastré, un sol blanc et un mur en parement de brique.
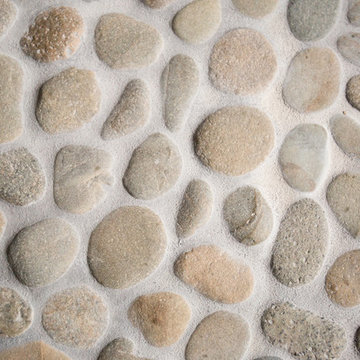
Idées déco pour un grand sauna contemporain avec un placard à porte shaker, des portes de placard marrons, une douche d'angle, WC séparés, un carrelage marron, des carreaux de porcelaine, un mur vert, un sol en carrelage de porcelaine, un lavabo encastré et un plan de toilette en quartz modifié.
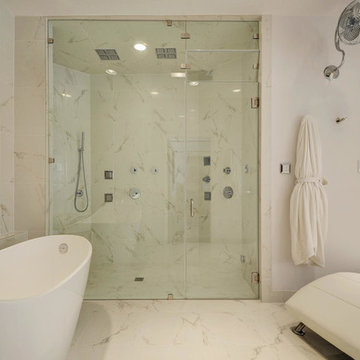
Catherine Groth with Twist Tours
Réalisation d'un sauna minimaliste de taille moyenne avec un lavabo encastré, un placard à porte plane, des portes de placard blanches, un plan de toilette en quartz, une baignoire indépendante, un carrelage blanc, un mur blanc et un sol en marbre.
Réalisation d'un sauna minimaliste de taille moyenne avec un lavabo encastré, un placard à porte plane, des portes de placard blanches, un plan de toilette en quartz, une baignoire indépendante, un carrelage blanc, un mur blanc et un sol en marbre.
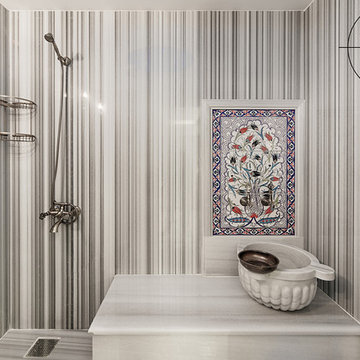
Design and Execution by Atölye Teta: Ece Hapcioglu Karatepe & Tekin Karatepe
Photography by Koray Polat
Aménagement d'un sauna classique de taille moyenne avec WC suspendus, un carrelage gris, du carrelage en marbre, un mur gris, un sol en marbre, un plan vasque, un plan de toilette en marbre, un sol gris et un plan de toilette gris.
Aménagement d'un sauna classique de taille moyenne avec WC suspendus, un carrelage gris, du carrelage en marbre, un mur gris, un sol en marbre, un plan vasque, un plan de toilette en marbre, un sol gris et un plan de toilette gris.
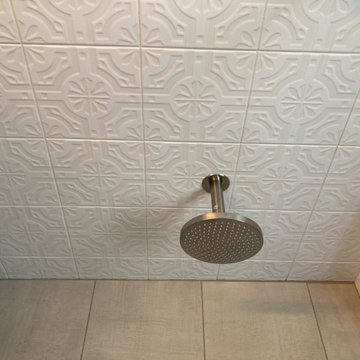
Custom Steam Shower including ceiling tile with Rain head and shower wand (Hansgroghe shower fixtures). Custom shower pan and low profile shower curb. Also includes a Custom Full Hinged Glass for full steam shower experience with venting transom.
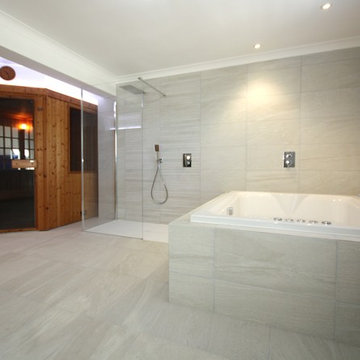
Réalisation d'un sauna design avec un bain bouillonnant, une douche ouverte, un carrelage gris et aucune cabine.
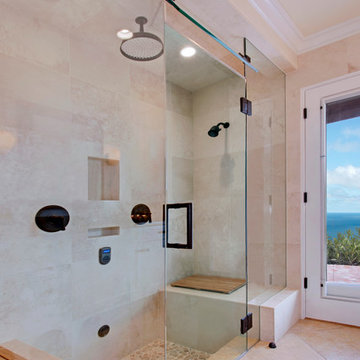
Jeri Koegel
Cette image montre une petite salle de bain craftsman avec un lavabo encastré, un placard à porte shaker, des portes de placard blanches, un plan de toilette en calcaire, WC suspendus, un carrelage beige, un carrelage de pierre, un mur blanc, un sol en calcaire, un sol beige et une cabine de douche à porte battante.
Cette image montre une petite salle de bain craftsman avec un lavabo encastré, un placard à porte shaker, des portes de placard blanches, un plan de toilette en calcaire, WC suspendus, un carrelage beige, un carrelage de pierre, un mur blanc, un sol en calcaire, un sol beige et une cabine de douche à porte battante.
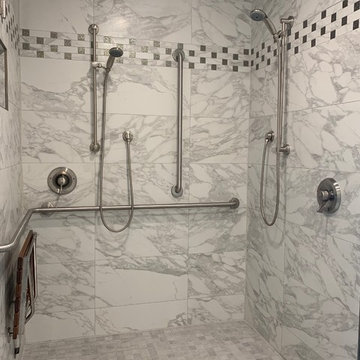
Handicap accessible shower complete with wooden bench, elongated railing, shower niche, and additional door side seating. Multiple shower heads for convenience and ease.
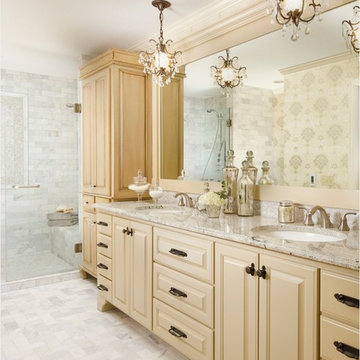
This mini chandelier from Murray Feiss features majestic crystal designs around a scroll detailed frame. The bronze finish complements the classic chandelier. It can also be used as a hanging fixture or mounted close to the ceiling. This chandelier has an antique look with brilliant crystal accents.
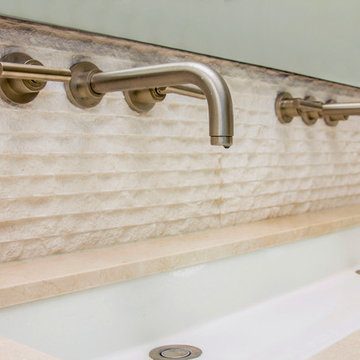
Chiseled limestone tile backsplash with a double sink under mount trough sink.
Cette image montre un grand sauna design avec un placard à porte plane, un plan de toilette en calcaire, un carrelage de pierre, un sol en calcaire, un lavabo encastré, un carrelage beige et un mur gris.
Cette image montre un grand sauna design avec un placard à porte plane, un plan de toilette en calcaire, un carrelage de pierre, un sol en calcaire, un lavabo encastré, un carrelage beige et un mur gris.
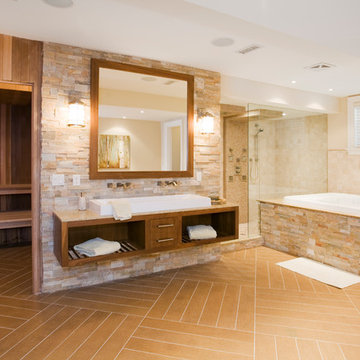
Jason Hartog Photography
Exemple d'une grande salle de bain craftsman en bois brun avec un placard sans porte, une baignoire posée, un carrelage beige, un carrelage marron, un carrelage de pierre, un sol en carrelage de porcelaine, une vasque, un plan de toilette en granite, un sol marron et une cabine de douche à porte battante.
Exemple d'une grande salle de bain craftsman en bois brun avec un placard sans porte, une baignoire posée, un carrelage beige, un carrelage marron, un carrelage de pierre, un sol en carrelage de porcelaine, une vasque, un plan de toilette en granite, un sol marron et une cabine de douche à porte battante.
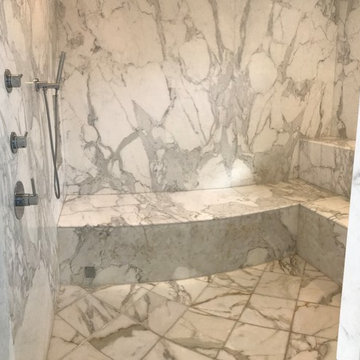
Inspiration pour une très grande salle de bain traditionnelle en bois foncé avec un placard avec porte à panneau encastré, un carrelage gris, du carrelage en marbre, un sol en marbre, un plan de toilette en quartz modifié, un sol blanc, une cabine de douche à porte battante et un plan de toilette blanc.
Idées déco de saunas beiges
4
