Idées déco de sous-sols asiatiques
Trier par :
Budget
Trier par:Populaires du jour
1 - 20 sur 44 photos
1 sur 3
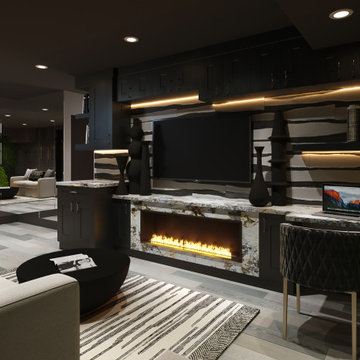
This lower-level space was designed with a “Zen” vibe per the client style and request. We included a meditation area, doggy bed space near the sofa in the common area. In this common area space, we provided an elegant yet playful compilation of grains and textures. The grey variations create a calming atmosphere warmed by the fireplace, while the inclusion of the living wall brings light and life to the space creating the perfect balance for meditation and relaxation. Across from the lounge space is a small area for Yoga, light working out, and meditation. In the shower & sauna space, we outfitted with elegant engraved marble tile as well as deep charcoal accent tile that ties in with the dark metal features selected for the room. The sauna space has dimmable lighting, and speakers made the space a relaxing oasis. The laundry area includes an Energy Star, smart technology washer and dryer set. The addition of cabinets topped with a granite top creates a gorgeous, but functional space.
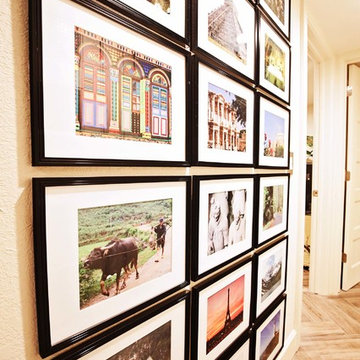
Stamos Fine Art Phtography
Cette image montre un sous-sol asiatique donnant sur l'extérieur et de taille moyenne avec un mur blanc, un sol en carrelage de porcelaine, une cheminée standard, un manteau de cheminée en pierre et un sol marron.
Cette image montre un sous-sol asiatique donnant sur l'extérieur et de taille moyenne avec un mur blanc, un sol en carrelage de porcelaine, une cheminée standard, un manteau de cheminée en pierre et un sol marron.
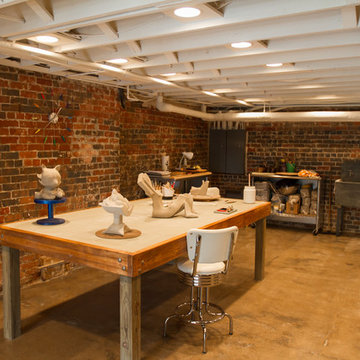
Cette image montre un grand sous-sol asiatique donnant sur l'extérieur avec sol en béton ciré et un sol marron.
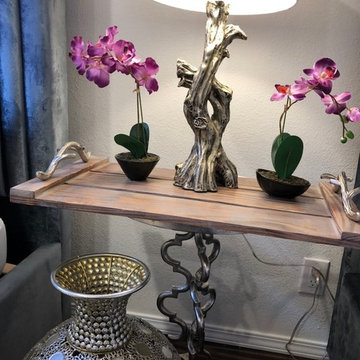
Modern and asian combined style used on the basement area of the Hacienda Camino renovation
Aménagement d'un grand sous-sol asiatique semi-enterré avec un mur blanc, parquet foncé, aucune cheminée et un sol marron.
Aménagement d'un grand sous-sol asiatique semi-enterré avec un mur blanc, parquet foncé, aucune cheminée et un sol marron.
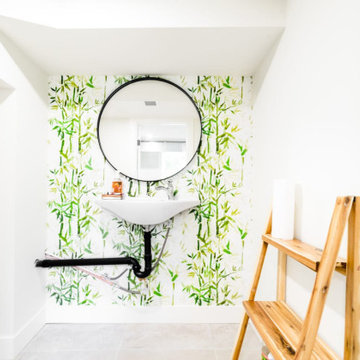
converted a house into commercial space
Idées déco pour un sous-sol asiatique semi-enterré et de taille moyenne avec un mur vert, un sol en carrelage de porcelaine, aucune cheminée, un manteau de cheminée en plâtre et un sol marron.
Idées déco pour un sous-sol asiatique semi-enterré et de taille moyenne avec un mur vert, un sol en carrelage de porcelaine, aucune cheminée, un manteau de cheminée en plâtre et un sol marron.
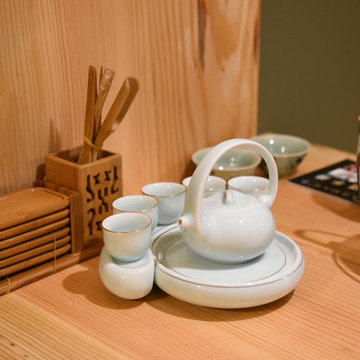
Exemple d'un sous-sol asiatique enterré et de taille moyenne avec un mur vert, moquette et un sol gris.
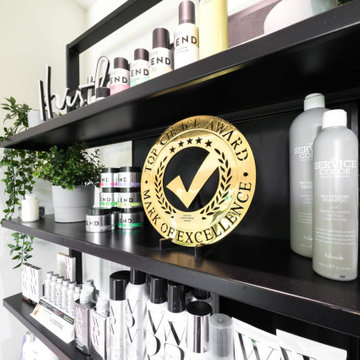
converted a house into commercial space
Idées déco pour un sous-sol asiatique semi-enterré et de taille moyenne avec un mur vert, un sol en carrelage de porcelaine, aucune cheminée, un manteau de cheminée en plâtre et un sol marron.
Idées déco pour un sous-sol asiatique semi-enterré et de taille moyenne avec un mur vert, un sol en carrelage de porcelaine, aucune cheminée, un manteau de cheminée en plâtre et un sol marron.
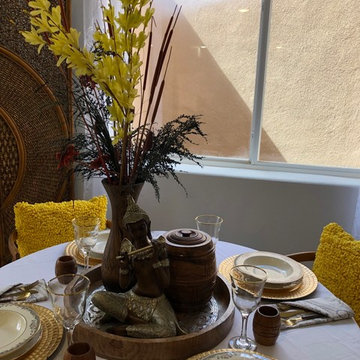
Modern and asian combined style used on the basement area of the Hacienda Camino renovation
Idées déco pour un grand sous-sol asiatique semi-enterré avec un mur blanc, parquet foncé, aucune cheminée et un sol marron.
Idées déco pour un grand sous-sol asiatique semi-enterré avec un mur blanc, parquet foncé, aucune cheminée et un sol marron.
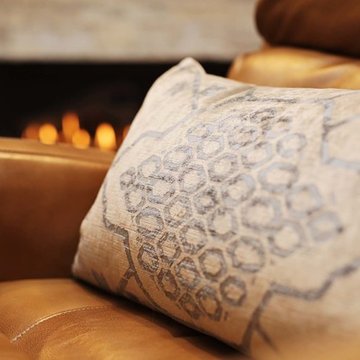
Stamos Fine Art Phtography
Exemple d'un sous-sol asiatique donnant sur l'extérieur et de taille moyenne avec un mur blanc, un sol en carrelage de porcelaine, une cheminée standard, un manteau de cheminée en pierre et un sol marron.
Exemple d'un sous-sol asiatique donnant sur l'extérieur et de taille moyenne avec un mur blanc, un sol en carrelage de porcelaine, une cheminée standard, un manteau de cheminée en pierre et un sol marron.
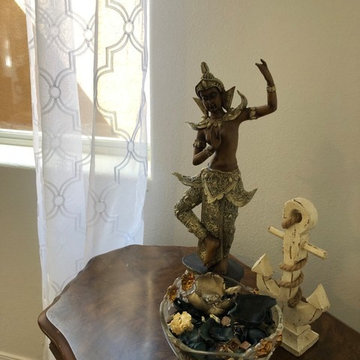
Modern and asian combined style used on the basement area of the Hacienda Camino renovation
Inspiration pour un grand sous-sol asiatique semi-enterré avec un mur blanc, parquet foncé, aucune cheminée et un sol marron.
Inspiration pour un grand sous-sol asiatique semi-enterré avec un mur blanc, parquet foncé, aucune cheminée et un sol marron.
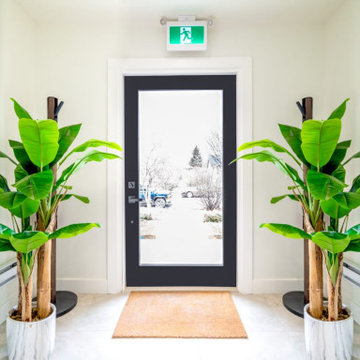
converted a house into commercial space
Inspiration pour un sous-sol asiatique semi-enterré et de taille moyenne avec un mur vert, un sol en carrelage de porcelaine, aucune cheminée, un manteau de cheminée en plâtre et un sol marron.
Inspiration pour un sous-sol asiatique semi-enterré et de taille moyenne avec un mur vert, un sol en carrelage de porcelaine, aucune cheminée, un manteau de cheminée en plâtre et un sol marron.
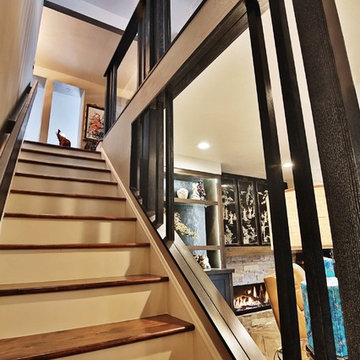
Stamos Fine Art Phtography
Aménagement d'un sous-sol asiatique donnant sur l'extérieur et de taille moyenne avec un mur blanc, un sol en carrelage de porcelaine, une cheminée standard, un manteau de cheminée en pierre et un sol marron.
Aménagement d'un sous-sol asiatique donnant sur l'extérieur et de taille moyenne avec un mur blanc, un sol en carrelage de porcelaine, une cheminée standard, un manteau de cheminée en pierre et un sol marron.
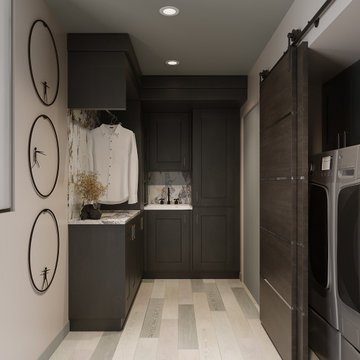
This lower-level space was designed with a “Zen” vibe per the client style and request. We included a meditation area, doggy bed space near the sofa in the common area. In this common area space, we provided an elegant yet playful compilation of grains and textures. The grey variations create a calming atmosphere warmed by the fireplace, while the inclusion of the living wall brings light and life to the space creating the perfect balance for meditation and relaxation. Across from the lounge space is a small area for Yoga, light working out, and meditation. In the shower & sauna space, we outfitted with elegant engraved marble tile as well as deep charcoal accent tile that ties in with the dark metal features selected for the room. The sauna space has dimmable lighting, and speakers made the space a relaxing oasis. The laundry area includes an Energy Star, smart technology washer and dryer set. The addition of cabinets topped with a granite top creates a gorgeous, but functional space.
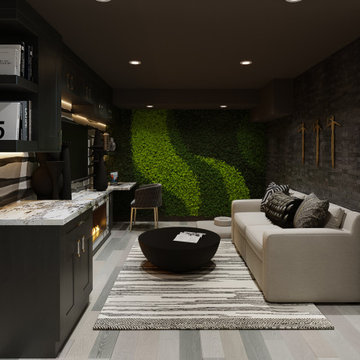
This lower-level space was designed with a “Zen” vibe per the client style and request. We included a meditation area, doggy bed space near the sofa in the common area. In this common area space, we provided an elegant yet playful compilation of grains and textures. The grey variations create a calming atmosphere warmed by the fireplace, while the inclusion of the living wall brings light and life to the space creating the perfect balance for meditation and relaxation. Across from the lounge space is a small area for Yoga, light working out, and meditation. In the shower & sauna space, we outfitted with elegant engraved marble tile as well as deep charcoal accent tile that ties in with the dark metal features selected for the room. The sauna space has dimmable lighting, and speakers made the space a relaxing oasis. The laundry area includes an Energy Star, smart technology washer and dryer set. The addition of cabinets topped with a granite top creates a gorgeous, but functional space.
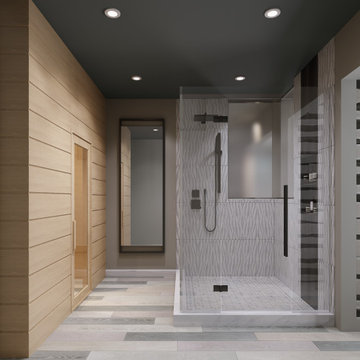
This lower-level space was designed with a “Zen” vibe per the client style and request. We included a meditation area, doggy bed space near the sofa in the common area. In this common area space, we provided an elegant yet playful compilation of grains and textures. The grey variations create a calming atmosphere warmed by the fireplace, while the inclusion of the living wall brings light and life to the space creating the perfect balance for meditation and relaxation. Across from the lounge space is a small area for Yoga, light working out, and meditation. In the shower & sauna space, we outfitted with elegant engraved marble tile as well as deep charcoal accent tile that ties in with the dark metal features selected for the room. The sauna space has dimmable lighting, and speakers made the space a relaxing oasis. The laundry area includes an Energy Star, smart technology washer and dryer set. The addition of cabinets topped with a granite top creates a gorgeous, but functional space.
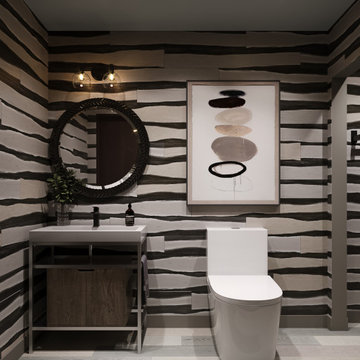
This lower-level space was designed with a “Zen” vibe per the client style and request. We included a meditation area, doggy bed space near the sofa in the common area. In this common area space, we provided an elegant yet playful compilation of grains and textures. The grey variations create a calming atmosphere warmed by the fireplace, while the inclusion of the living wall brings light and life to the space creating the perfect balance for meditation and relaxation. Across from the lounge space is a small area for Yoga, light working out, and meditation. In the shower & sauna space, we outfitted with elegant engraved marble tile as well as deep charcoal accent tile that ties in with the dark metal features selected for the room. The sauna space has dimmable lighting, and speakers made the space a relaxing oasis. The laundry area includes an Energy Star, smart technology washer and dryer set. The addition of cabinets topped with a granite top creates a gorgeous, but functional space.
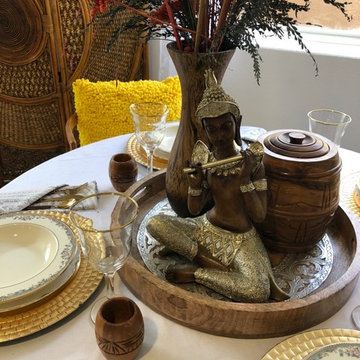
Modern and asian combined style used on the basement area of the Hacienda Camino renovation
Cette photo montre un grand sous-sol asiatique semi-enterré avec un mur blanc, parquet foncé, aucune cheminée et un sol marron.
Cette photo montre un grand sous-sol asiatique semi-enterré avec un mur blanc, parquet foncé, aucune cheminée et un sol marron.
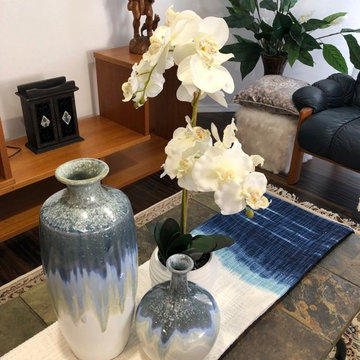
Modern and asian combined style used on the basement area of the Hacienda Camino renovation
Réalisation d'un grand sous-sol asiatique semi-enterré avec un mur blanc, parquet foncé, aucune cheminée et un sol marron.
Réalisation d'un grand sous-sol asiatique semi-enterré avec un mur blanc, parquet foncé, aucune cheminée et un sol marron.
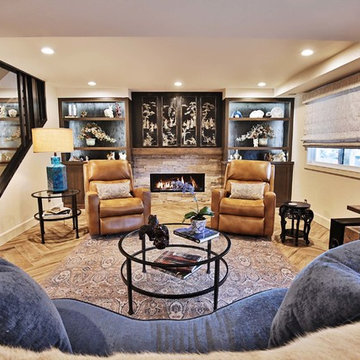
Stamos Fine Art Photography
Inspiration pour un sous-sol asiatique donnant sur l'extérieur et de taille moyenne avec un mur blanc, un sol en carrelage de porcelaine, une cheminée standard, un manteau de cheminée en pierre et un sol marron.
Inspiration pour un sous-sol asiatique donnant sur l'extérieur et de taille moyenne avec un mur blanc, un sol en carrelage de porcelaine, une cheminée standard, un manteau de cheminée en pierre et un sol marron.
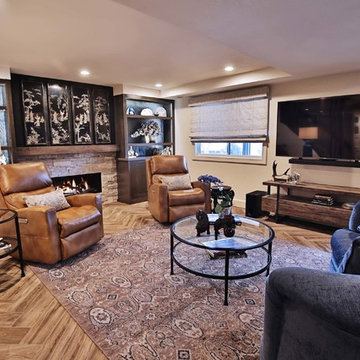
Stamos Fine Art Phtography
Exemple d'un sous-sol asiatique donnant sur l'extérieur et de taille moyenne avec un mur blanc, un sol en carrelage de porcelaine, une cheminée standard, un manteau de cheminée en pierre et un sol marron.
Exemple d'un sous-sol asiatique donnant sur l'extérieur et de taille moyenne avec un mur blanc, un sol en carrelage de porcelaine, une cheminée standard, un manteau de cheminée en pierre et un sol marron.
Idées déco de sous-sols asiatiques
1