Idées déco de sous-sols avec aucune cheminée
Trier par :
Budget
Trier par:Populaires du jour
261 - 280 sur 1 780 photos
1 sur 3
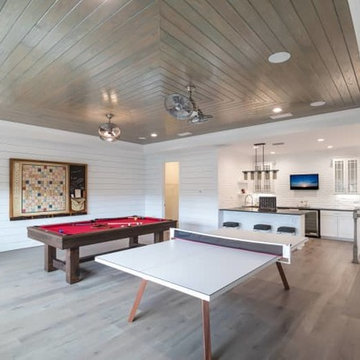
Game Room with Pool Table, White Ping Pong Table, Wall Mounted Scrabble Board, and Custom Built-In Bar with White Painted Brick Accent Wall. Walls are Shiplap and Ceilings are Stained Board in a Repetitive Square Pattern.
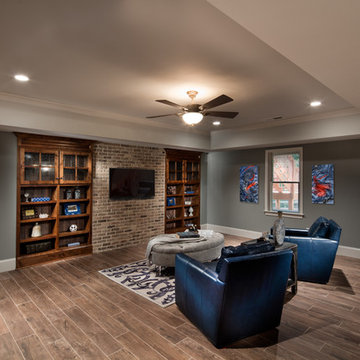
Approx. 1800 square foot basement where client wanted to break away from their more formal main level. Requirements included a TV area, bar, game room, guest bedroom and bath. Having previously remolded the main level of this home; Home Expressions Interiors was contracted to design and build a space that is kid friendly and equally comfortable for adult entertaining. Mercury glass pendant fixtures coupled with rustic beams and gray stained wood planks are the highlights of the bar area. Heavily grouted brick walls add character and warmth to the back bar and media area. Gray walls with lighter hued ceilings along with simple craftsman inspired columns painted crisp white maintain a fresh and airy feel. Wood look porcelain tile helps complete a space that is durable and ready for family fun.
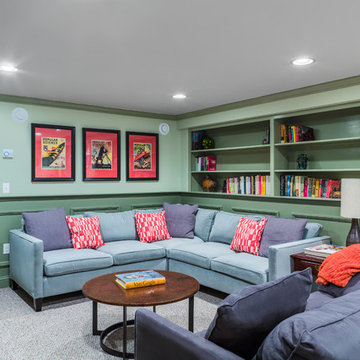
Photo Credits: Greg Perko Photography
Aménagement d'un grand sous-sol classique semi-enterré avec un mur vert, moquette et aucune cheminée.
Aménagement d'un grand sous-sol classique semi-enterré avec un mur vert, moquette et aucune cheminée.
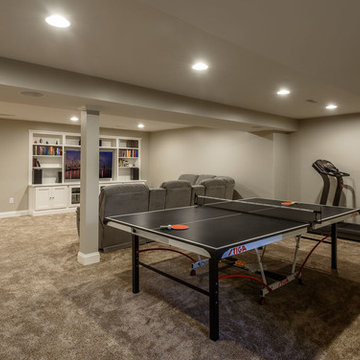
Dimiti Ganas
Cette photo montre un grand sous-sol chic enterré avec un mur gris, moquette, aucune cheminée et un sol beige.
Cette photo montre un grand sous-sol chic enterré avec un mur gris, moquette, aucune cheminée et un sol beige.
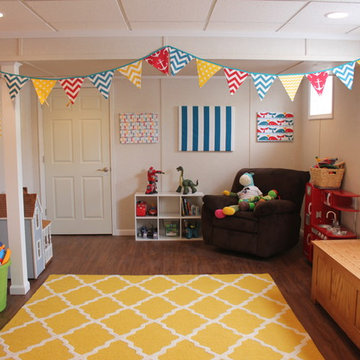
Cette image montre un sous-sol design enterré et de taille moyenne avec un mur beige, parquet foncé et aucune cheminée.
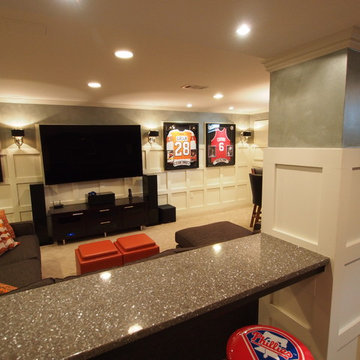
Luxury sports themed basement
Cette image montre un très grand sous-sol traditionnel enterré avec un mur blanc, moquette et aucune cheminée.
Cette image montre un très grand sous-sol traditionnel enterré avec un mur blanc, moquette et aucune cheminée.
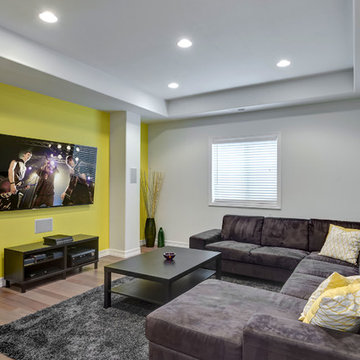
©Finished Basement Company
Cette image montre un sous-sol traditionnel donnant sur l'extérieur et de taille moyenne avec un mur blanc, un sol en vinyl, aucune cheminée et un sol gris.
Cette image montre un sous-sol traditionnel donnant sur l'extérieur et de taille moyenne avec un mur blanc, un sol en vinyl, aucune cheminée et un sol gris.
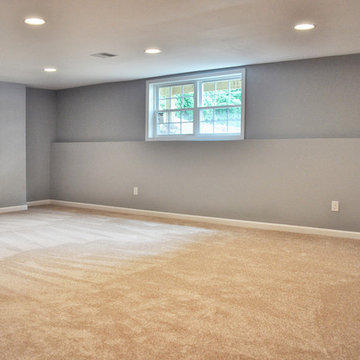
Cette image montre un grand sous-sol traditionnel semi-enterré avec un mur gris, moquette et aucune cheminée.
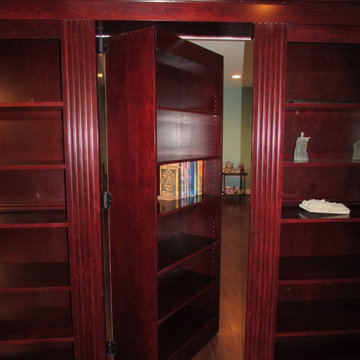
Talon Construction basement remodel in Urbana, MD
Aménagement d'un grand sous-sol classique donnant sur l'extérieur avec un mur jaune, parquet foncé et aucune cheminée.
Aménagement d'un grand sous-sol classique donnant sur l'extérieur avec un mur jaune, parquet foncé et aucune cheminée.
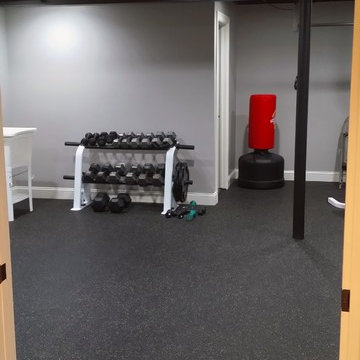
Idées déco pour un grand sous-sol donnant sur l'extérieur avec un mur gris, moquette et aucune cheminée.
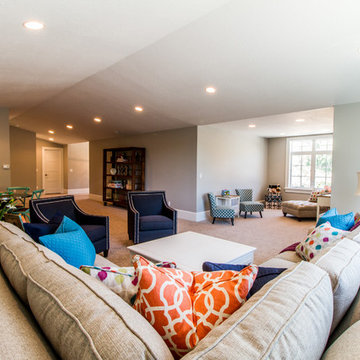
Traditional basement featuring gray/beige paint, an L shaped sofa, pops of color and patterned carpet.
Cette image montre un sous-sol traditionnel donnant sur l'extérieur et de taille moyenne avec un mur beige, moquette et aucune cheminée.
Cette image montre un sous-sol traditionnel donnant sur l'extérieur et de taille moyenne avec un mur beige, moquette et aucune cheminée.
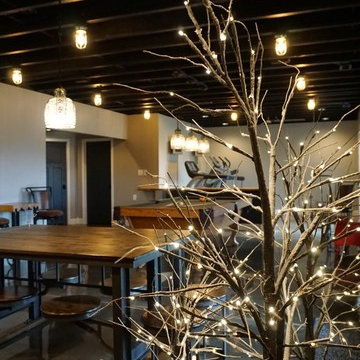
Self
Exemple d'un grand sous-sol moderne donnant sur l'extérieur avec un mur gris, sol en béton ciré et aucune cheminée.
Exemple d'un grand sous-sol moderne donnant sur l'extérieur avec un mur gris, sol en béton ciré et aucune cheminée.
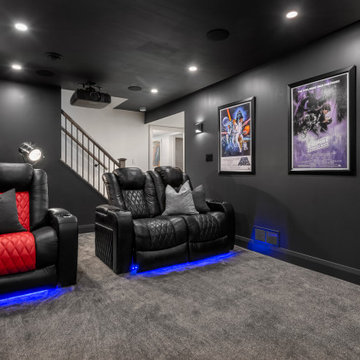
Small Home Theatre with Projector Screen & Reclining Chairs
Cette image montre un petit sous-sol design semi-enterré avec salle de cinéma, un mur noir, un sol en carrelage de céramique, aucune cheminée et un sol gris.
Cette image montre un petit sous-sol design semi-enterré avec salle de cinéma, un mur noir, un sol en carrelage de céramique, aucune cheminée et un sol gris.
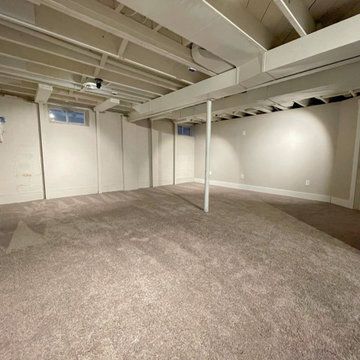
The photo showcases a newly renovated basement that has been transformed from a damp and potentially hazardous space into a warm and inviting living area. The renovation process began with water-proofing the basement to prevent any future water damage. The space was then updated with gray carpet, providing a comfortable and stylish flooring option. The addition of new framing and drywall gives the basement a fresh and modern look, while also providing improved insulation and soundproofing. The renovation has effectively maximized the basement's potential, making it a functional and attractive living space. The combination of form and function in this renovation make it a standout addition to the home.
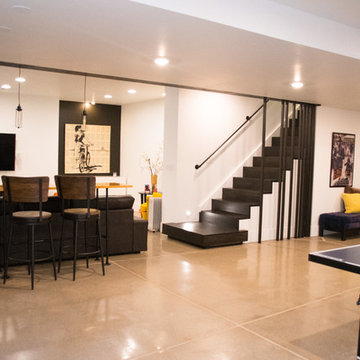
Ramina Kashani
Inspiration pour un grand sous-sol minimaliste enterré avec un mur blanc, sol en béton ciré, aucune cheminée et un sol gris.
Inspiration pour un grand sous-sol minimaliste enterré avec un mur blanc, sol en béton ciré, aucune cheminée et un sol gris.
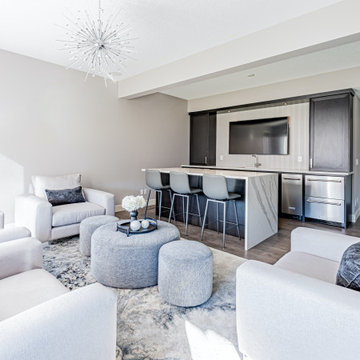
For their basement renovation, our clients wanted to update their basement and also dedicate an area for a bar and seating area. They are an active young family that entertains and loves watching movies together so an aesthetically pleasing and comfortable seating area by the bar was essential.
In this modern design we decided to go with a soft neutral colour palette that brought more light into the basement. For the cabinets, we wanted to define contrast so we went with a beautiful espresso finish that also complimented the luxury vinyl plank floor.
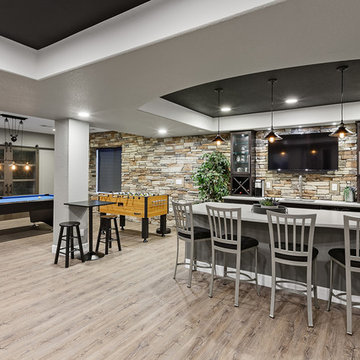
Wet bar and game room area of basement remodel;
interior architectural photography by D'Arcy Leck Photography
Cette photo montre un sous-sol tendance enterré et de taille moyenne avec un mur gris, parquet clair, aucune cheminée et un sol beige.
Cette photo montre un sous-sol tendance enterré et de taille moyenne avec un mur gris, parquet clair, aucune cheminée et un sol beige.
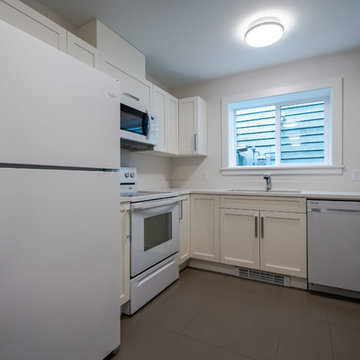
Cette photo montre un sous-sol tendance donnant sur l'extérieur et de taille moyenne avec un mur blanc, un sol en carrelage de céramique et aucune cheminée.
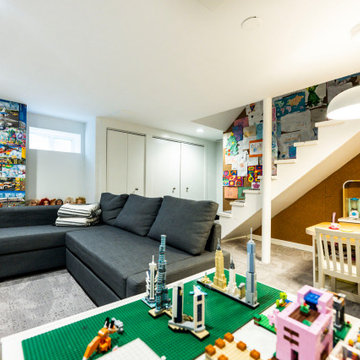
This fun rec-room features storage and display for all of the kids' legos as well as a wall clad with toy boxes
Cette photo montre un petit sous-sol moderne enterré avec salle de jeu, un mur multicolore, moquette, aucune cheminée, un sol gris et du papier peint.
Cette photo montre un petit sous-sol moderne enterré avec salle de jeu, un mur multicolore, moquette, aucune cheminée, un sol gris et du papier peint.
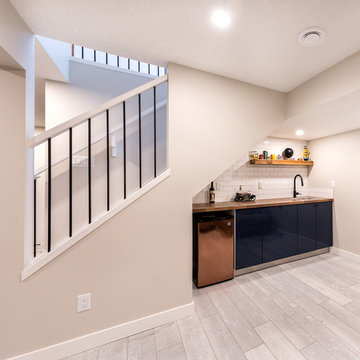
Our clients wanted to re-develop their old basement into a more functional space that was bright, open, and modern. This was the result. A large L-shaped open space was created with a unique wet bar under the stairs. A bedroom was refreshed with paint and new ceiling, and a beautiful new railing installed where we removed the wall coming down into the basement. Also, the largely un-workable bathroom layout was completely re-done into a bright, beautiful, and functional room.
Idées déco de sous-sols avec aucune cheminée
14