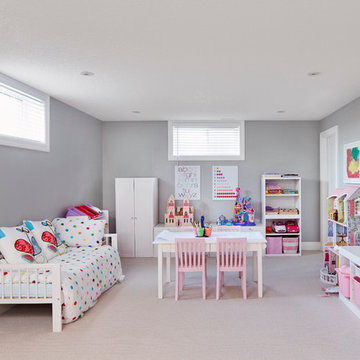Idées déco de sous-sols avec aucune cheminée
Trier par :
Budget
Trier par:Populaires du jour
301 - 320 sur 1 780 photos
1 sur 3

Crysalis National Award Winner 2018- Basement Remodel Under $100K
photos by J. Larry Golfer Photography
Inspiration pour un grand sous-sol bohème semi-enterré avec un mur gris, parquet clair, aucune cheminée et un sol marron.
Inspiration pour un grand sous-sol bohème semi-enterré avec un mur gris, parquet clair, aucune cheminée et un sol marron.
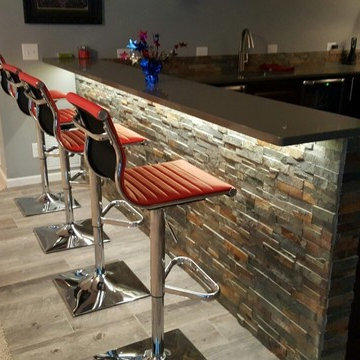
Idées déco pour un sous-sol semi-enterré et de taille moyenne avec un mur bleu, parquet clair, aucune cheminée et un sol gris.
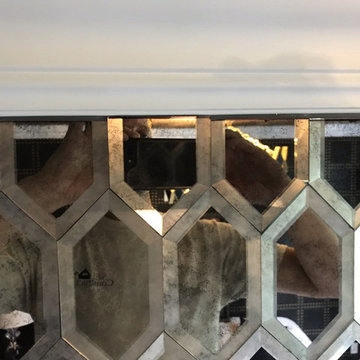
Inspiration pour un grand sous-sol design donnant sur l'extérieur avec un mur beige, parquet foncé, aucune cheminée et un sol marron.
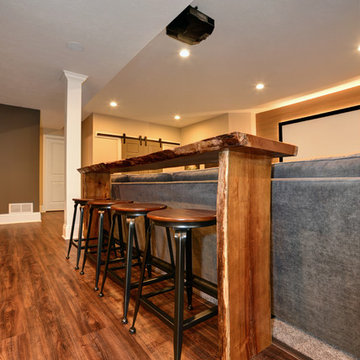
Photographer: Jesse Riesmeyer
Cette photo montre un sous-sol chic enterré et de taille moyenne avec un mur beige et aucune cheminée.
Cette photo montre un sous-sol chic enterré et de taille moyenne avec un mur beige et aucune cheminée.
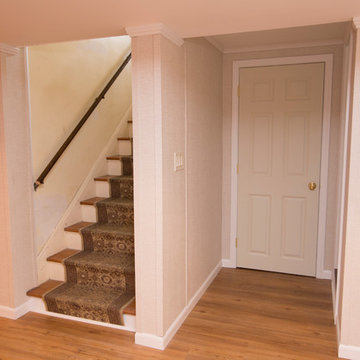
Exemple d'un sous-sol chic enterré et de taille moyenne avec un mur beige, parquet clair et aucune cheminée.
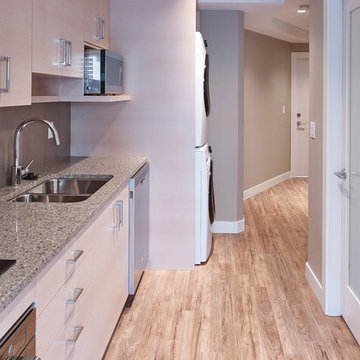
basement suite kitchen area.
photo by martin knowles
Idée de décoration pour un petit sous-sol minimaliste donnant sur l'extérieur avec un mur beige, parquet clair, aucune cheminée et un sol beige.
Idée de décoration pour un petit sous-sol minimaliste donnant sur l'extérieur avec un mur beige, parquet clair, aucune cheminée et un sol beige.
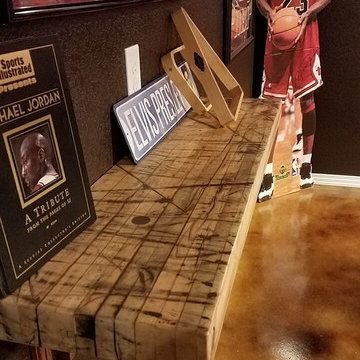
Cette image montre un sous-sol chalet enterré et de taille moyenne avec un mur marron, sol en béton ciré, aucune cheminée et un sol marron.
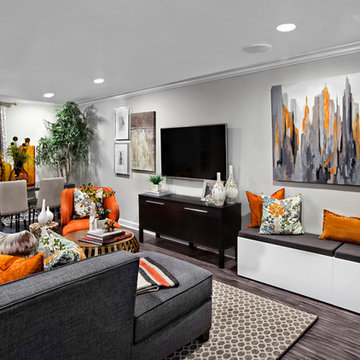
Inquire About Our Design Services
Family basement in Oak Brook, IL, designed by Tiffany Brooks of Tiffany Brooks Interiors/HGTV Photography done by Marcel Page Photography.
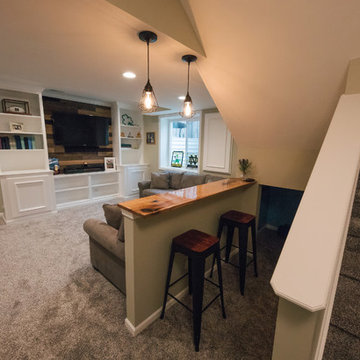
Cette photo montre un grand sous-sol industriel semi-enterré avec un mur beige, moquette, aucune cheminée et un sol beige.
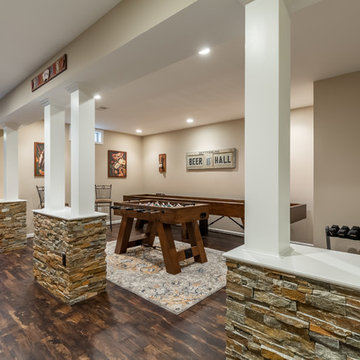
Renee Alexander
Idées déco pour un très grand sous-sol moderne enterré avec un mur beige, un sol en vinyl, aucune cheminée et un sol marron.
Idées déco pour un très grand sous-sol moderne enterré avec un mur beige, un sol en vinyl, aucune cheminée et un sol marron.
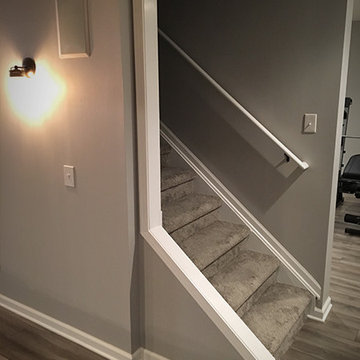
Idée de décoration pour un sous-sol chalet enterré et de taille moyenne avec un mur beige, un sol en bois brun et aucune cheminée.
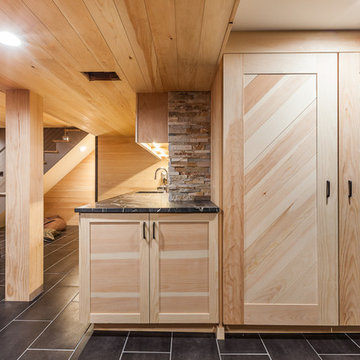
Elizabeth Steiner Photography
Aménagement d'un grand sous-sol scandinave semi-enterré avec un sol en carrelage de céramique, aucune cheminée et un sol noir.
Aménagement d'un grand sous-sol scandinave semi-enterré avec un sol en carrelage de céramique, aucune cheminée et un sol noir.
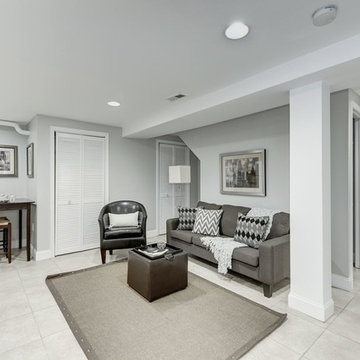
Cette photo montre un grand sous-sol chic semi-enterré avec un mur gris, un sol en carrelage de céramique, un sol gris et aucune cheminée.
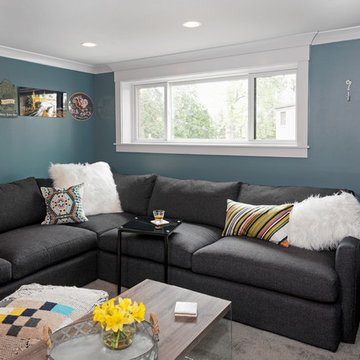
Third Shift Photography
Cette image montre un sous-sol bohème donnant sur l'extérieur et de taille moyenne avec un mur bleu, moquette, aucune cheminée et un sol gris.
Cette image montre un sous-sol bohème donnant sur l'extérieur et de taille moyenne avec un mur bleu, moquette, aucune cheminée et un sol gris.
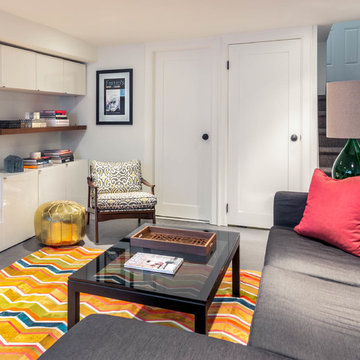
Stephani Buchman Photography
Exemple d'un petit sous-sol éclectique semi-enterré avec un mur blanc, aucune cheminée et un sol gris.
Exemple d'un petit sous-sol éclectique semi-enterré avec un mur blanc, aucune cheminée et un sol gris.
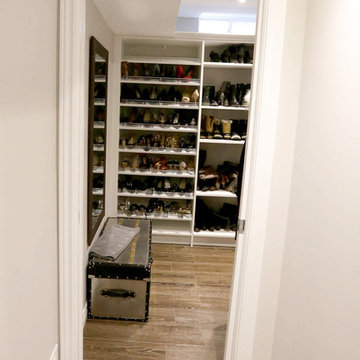
Having purchased a brand new home for themselves and their three children, these Richmond Hill clients felt they needed to make better use of the unfinished lower level. We worked together to plan a dream family-friendly space these five could use on a daily basis to both entertain and wind down together.
To make this space efficient, the renovation included a newly designed full bath, a comfortable living and TV area perfect for those cozy movie nights, a custom shoe closet tailored to fit their growing storage needs and an adult’s only wet bar with dark wood cabinetry that showcases their wine collection.
Now this is what we call a comfortable and modern living space that is built to suit your lifestyle, appeals to the entire family and allows for maximum use of the full home.
Envision your house with a beautiful space like this and make it a reality by visiting www.outofspace.ca for information on how this can be yours!
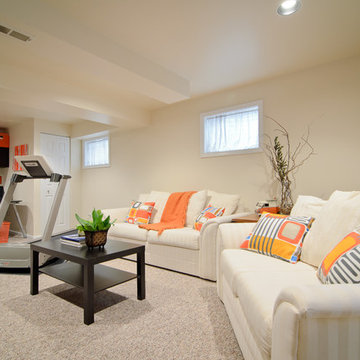
James Jordan Photography
Inspiration pour un sous-sol design enterré et de taille moyenne avec un mur beige, moquette et aucune cheminée.
Inspiration pour un sous-sol design enterré et de taille moyenne avec un mur beige, moquette et aucune cheminée.
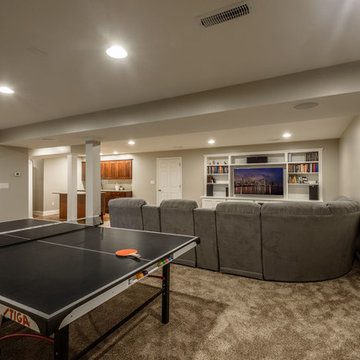
Dimiti Ganas
Aménagement d'un grand sous-sol classique enterré avec un mur gris, moquette, aucune cheminée et un sol beige.
Aménagement d'un grand sous-sol classique enterré avec un mur gris, moquette, aucune cheminée et un sol beige.
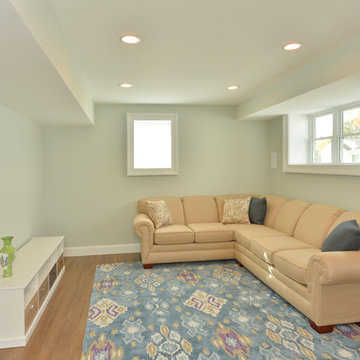
This basement renovation features light green/blue walls and cherry stained hardwood flooring for a beach feel. The white trim and furniture give this space a clean feel while extending the beach feel through the entire basement. A desk provides a workspace while the build in cabinet allows storage for items to be displayed and items to be hidden from sight.
Idées déco de sous-sols avec aucune cheminée
16
