Idées déco de sous-sols avec boiseries
Trier par :
Budget
Trier par:Populaires du jour
201 - 220 sur 222 photos
1 sur 2
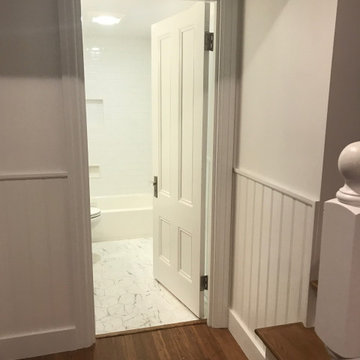
Cluttered, dark, and chilly basements can be daunting spaces for remodeling. They tend to get filled with every old and unwanted item in the house from worn out furniture to childhood memorabilia .This basement was a really challenging task and we succeed to create really cozy, warm, and inviting atmosphere—not like a basement at all. The work involved was extensive, from the foundation to new molding. Our aim was to create a unique space that would be as enjoyable as the rest of this home. We utilized the odd space under the stairs by incorporating a wet bar. We installed TV screen with surround sound system, that makes you feel like you are part of the action and cozy fireplace to cuddle up while enjoying a movie.
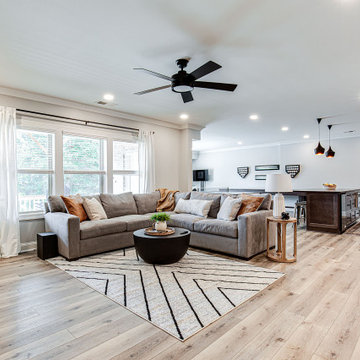
Exemple d'un grand sous-sol nature donnant sur l'extérieur avec salle de jeu, un mur gris, un sol en vinyl, une cheminée standard, un manteau de cheminée en lambris de bois, un sol multicolore et boiseries.
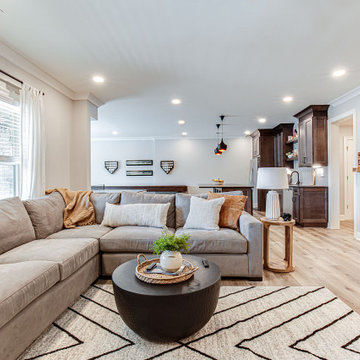
Idées déco pour un grand sous-sol campagne donnant sur l'extérieur avec salle de jeu, un mur gris, un sol en vinyl, une cheminée standard, un manteau de cheminée en lambris de bois, un sol multicolore et boiseries.
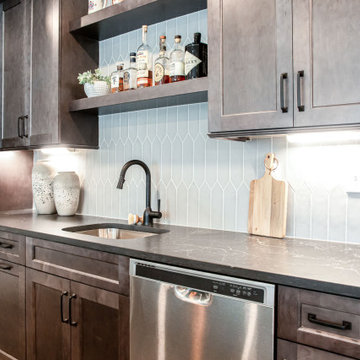
Exemple d'un grand sous-sol nature donnant sur l'extérieur avec salle de jeu, un mur gris, un sol en vinyl, une cheminée standard, un manteau de cheminée en lambris de bois, un sol multicolore et boiseries.
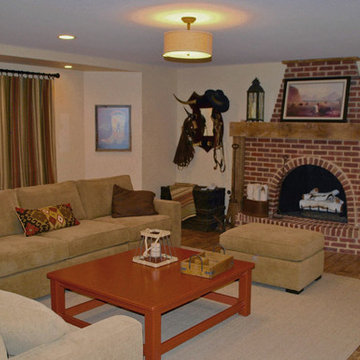
The homeowners wanted a comfortable family room and entertaining space to highlight their collection of Western art and collectibles from their travels. The large family room is centered around the brick fireplace with simple wood mantel, and has an open and adjacent bar and eating area. The sliding barn doors hide the large storage area, while their small office area also displays their many collectibles. A full bath, utility room, train room, and storage area are just outside of view.
Photography by the homeowner.
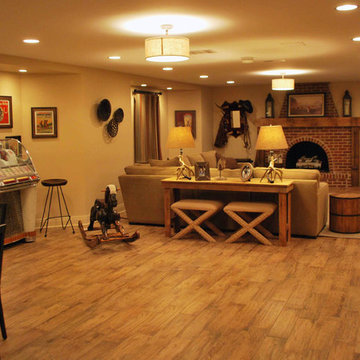
The homeowners wanted a comfortable family room and entertaining space to highlight their collection of Western art and collectibles from their travels. The large family room is centered around the brick fireplace with simple wood mantel, and has an open and adjacent bar and eating area. The sliding barn doors hide the large storage area, while their small office area also displays their many collectibles. A full bath, utility room, train room, and storage area are just outside of view.
Photography by the homeowner.
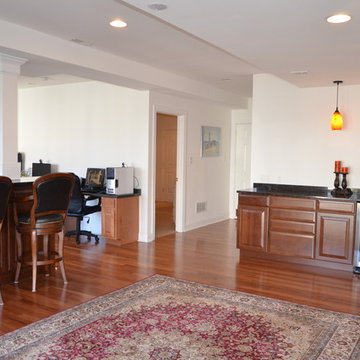
A convenient wet bar was set up alongside the wall, complete with a cooling rack, sink and plenty of cabinetry for storage space. The same dark granite countertop was used along with matching dark wood for the cabinets underneath. Recessed lighting and smart hanging light fixtures were also added to make up the difference in lighting on rainy/cloudy days and for evening gatherings/activities.
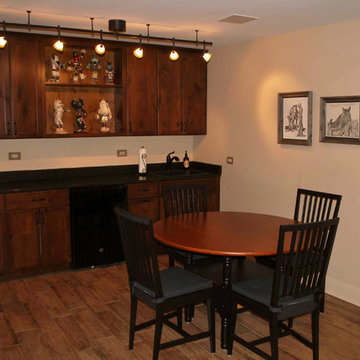
The homeowners wanted a comfortable family room and entertaining space to highlight their collection of Western art and collectibles from their travels. The large family room is centered around the brick fireplace with simple wood mantel, and has an open and adjacent bar and eating area. The sliding barn doors hide the large storage area, while their small office area also displays their many collectibles. A full bath, utility room, train room, and storage area are just outside of view.
Photography by the homeowner.
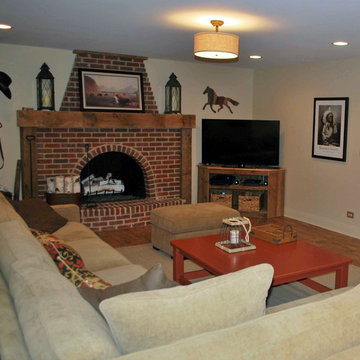
The homeowners wanted a comfortable family room and entertaining space to highlight their collection of Western art and collectibles from their travels. The large family room is centered around the brick fireplace with simple wood mantel, and has an open and adjacent bar and eating area. The sliding barn doors hide the large storage area, while their small office area also displays their many collectibles. A full bath, utility room, train room, and storage area are just outside of view.
Photography by the homeowner.
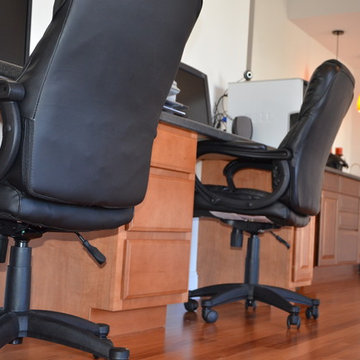
Don’t like working on the countertops? Or want to use a desktop computer? Check out the double computer workstation! Comfortable computer chairs were added between light wooden drawers. It’s a great space to stay focused and get work done.
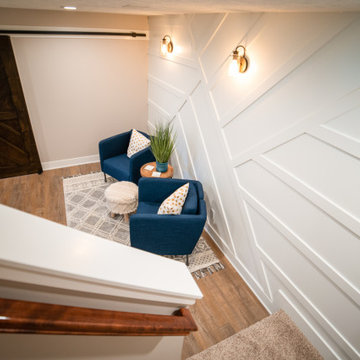
Cette photo montre un sous-sol craftsman semi-enterré avec un sol en vinyl, un sol marron et boiseries.
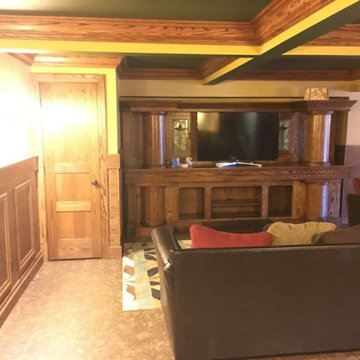
New basement finish, Wainscoting, decorative trim, tile shower and bar area. Upscale finishes all around
Aménagement d'un grand sous-sol donnant sur l'extérieur avec un bar de salon, un sol en liège, aucune cheminée, un sol multicolore, un plafond à caissons et boiseries.
Aménagement d'un grand sous-sol donnant sur l'extérieur avec un bar de salon, un sol en liège, aucune cheminée, un sol multicolore, un plafond à caissons et boiseries.
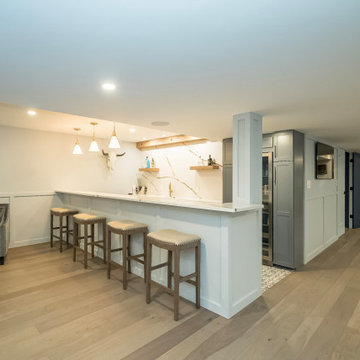
Inspiration pour un grand sous-sol traditionnel enterré avec un bar de salon, un mur blanc, un sol en vinyl, aucune cheminée, un sol marron, un plafond décaissé et boiseries.
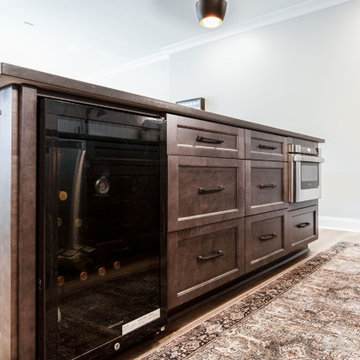
Idée de décoration pour un grand sous-sol champêtre donnant sur l'extérieur avec salle de jeu, un mur gris, un sol en vinyl, une cheminée standard, un manteau de cheminée en lambris de bois, un sol multicolore et boiseries.
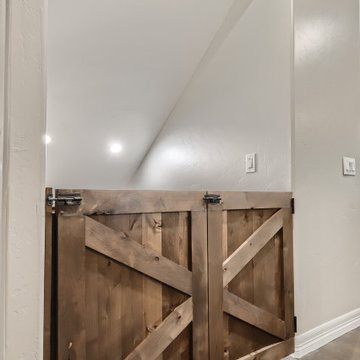
This basement bar features a custom wet bar with wood paneling, pantry and an air-tight wine cellar.
Idée de décoration pour un petit sous-sol méditerranéen avec un sol en carrelage de céramique et boiseries.
Idée de décoration pour un petit sous-sol méditerranéen avec un sol en carrelage de céramique et boiseries.
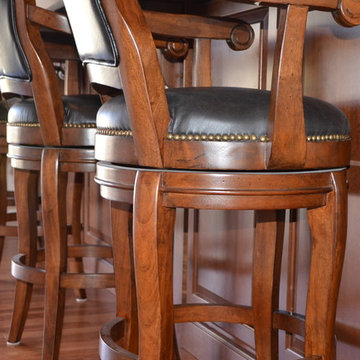
Dark wood was used to offset the stark white columns and dark granite countertop on one side of the wall. Comfortable, stylish bar stools with wooden backs and leather seats were set up along the half wall bar, making convenient seating for either watching the TV, having a drink with friends, or working on your laptop. The seating matches the dark wood of the wall, making it feel like one piece.
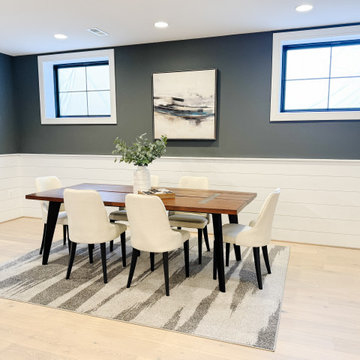
Cette photo montre un très grand sous-sol chic donnant sur l'extérieur avec un bar de salon, un mur gris, parquet clair, un sol marron, un plafond décaissé et boiseries.
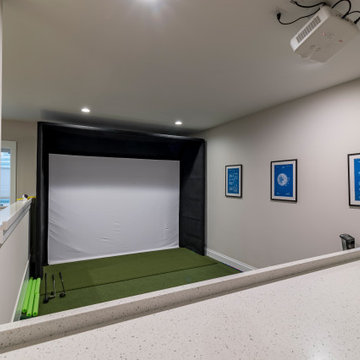
Réalisation d'un sous-sol champêtre avec salle de jeu, un mur gris, parquet clair, une cheminée d'angle, un sol marron, boiseries et un plafond voûté.
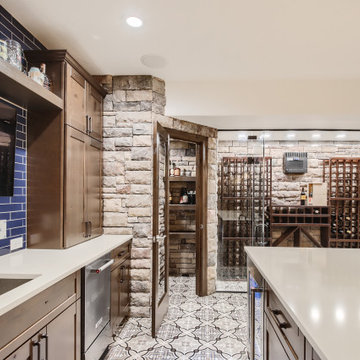
This basement bar features a custom wet bar with wood paneling, pantry and an air-tight wine cellar.
Idées déco pour un petit sous-sol méditerranéen avec un sol en carrelage de céramique et boiseries.
Idées déco pour un petit sous-sol méditerranéen avec un sol en carrelage de céramique et boiseries.
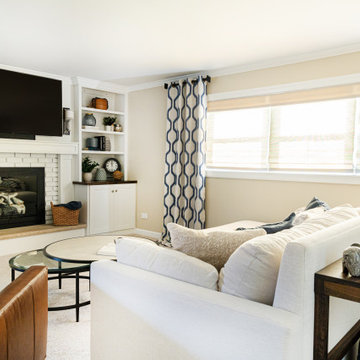
This side of the basement we designed is perfect for entertaining. Featuring a custom fireplace wall, and luxurious furniture, we opted for soft colors to keep the space light and bright. We created an elevated and upper level feel in the basement of this home.
Idées déco de sous-sols avec boiseries
11