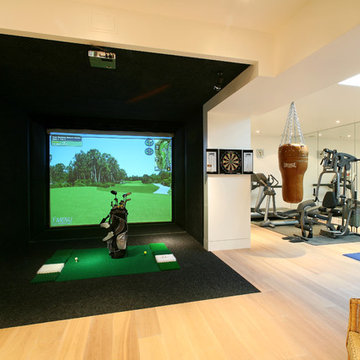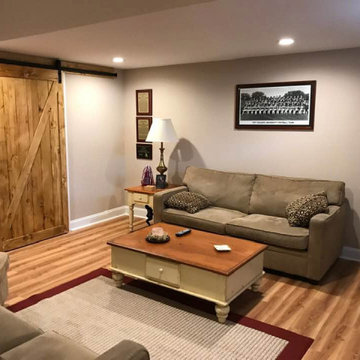Idées déco de sous-sols avec parquet clair et sol en stratifié
Trier par :
Budget
Trier par:Populaires du jour
81 - 100 sur 4 355 photos
1 sur 3
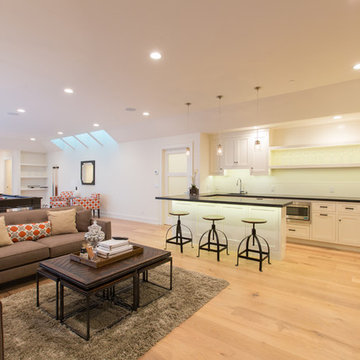
CreativeShot Photography / Christophe Testi
Exemple d'un grand sous-sol chic donnant sur l'extérieur avec un mur blanc et parquet clair.
Exemple d'un grand sous-sol chic donnant sur l'extérieur avec un mur blanc et parquet clair.

Inspiration pour un sous-sol urbain de taille moyenne et semi-enterré avec un mur blanc, sol en stratifié, une cheminée standard, un manteau de cheminée en bois, un sol marron et poutres apparentes.
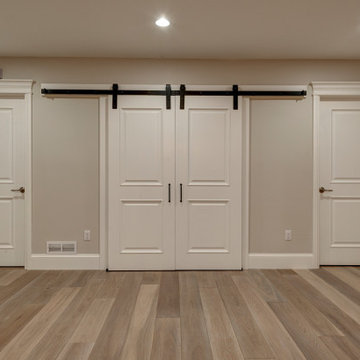
Idées déco pour un grand sous-sol rétro enterré avec salle de cinéma, un mur beige, sol en stratifié et un sol marron.
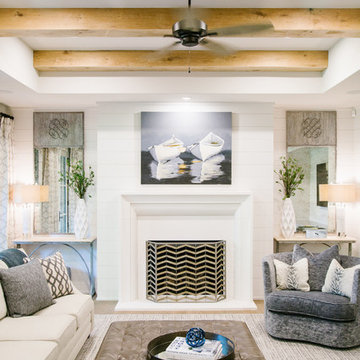
Exemple d'un grand sous-sol chic donnant sur l'extérieur avec un mur blanc, parquet clair, une cheminée standard, un manteau de cheminée en béton et un sol marron.

Basement
Idée de décoration pour un sous-sol champêtre semi-enterré avec un mur blanc, parquet clair et une cheminée standard.
Idée de décoration pour un sous-sol champêtre semi-enterré avec un mur blanc, parquet clair et une cheminée standard.
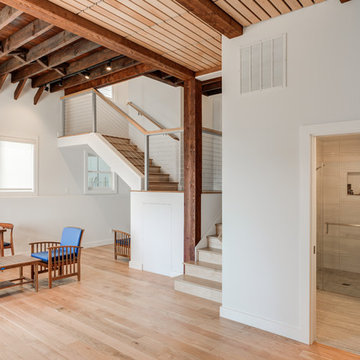
Treve Johnson Photography
Idée de décoration pour un sous-sol design de taille moyenne et semi-enterré avec un mur blanc, parquet clair et un sol multicolore.
Idée de décoration pour un sous-sol design de taille moyenne et semi-enterré avec un mur blanc, parquet clair et un sol multicolore.

Cette image montre un grand sous-sol traditionnel enterré avec un mur blanc, parquet clair, aucune cheminée et un sol marron.

Picture Perfect House
Cette image montre un grand sous-sol traditionnel avec un mur gris, parquet clair et aucune cheminée.
Cette image montre un grand sous-sol traditionnel avec un mur gris, parquet clair et aucune cheminée.
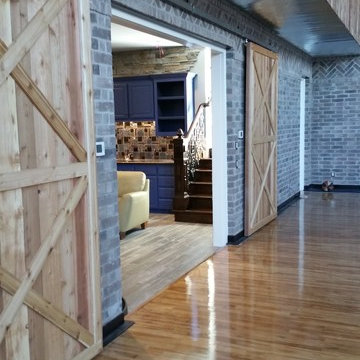
4000 sq. ft. addition with basement that contains half basketball court, golf simulator room, bar, half-bath and full mother-in-law suite upstairs
Inspiration pour un très grand sous-sol traditionnel donnant sur l'extérieur avec un mur gris, parquet clair et aucune cheminée.
Inspiration pour un très grand sous-sol traditionnel donnant sur l'extérieur avec un mur gris, parquet clair et aucune cheminée.

Idées déco pour un grand sous-sol classique enterré avec un mur gris, parquet clair, une cheminée standard, un manteau de cheminée en pierre et un sol beige.

This basement remodeling project involved transforming a traditional basement into a multifunctional space, blending a country club ambience and personalized decor with modern entertainment options.
In the home theater space, the comfort of an extra-large sectional, surrounded by charcoal walls, creates a cinematic ambience. Wall washer lights ensure optimal viewing during movies and gatherings.
---
Project completed by Wendy Langston's Everything Home interior design firm, which serves Carmel, Zionsville, Fishers, Westfield, Noblesville, and Indianapolis.
For more about Everything Home, see here: https://everythinghomedesigns.com/
To learn more about this project, see here: https://everythinghomedesigns.com/portfolio/carmel-basement-renovation
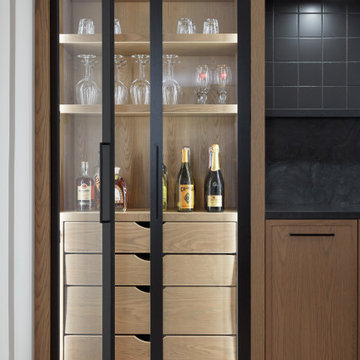
These impressive tall cabinets, featuring sleek black frames and glass inserts on each side, provide a harmonious balance in the design. Stylish white oak open shelving and drawers, complete with integrated radius top-edge pulls, offer both functional storage and elegant display options. All are enhanced with integrated lighting that gently illuminates the stored items.

Cette image montre un grand sous-sol bohème enterré avec salle de cinéma, un mur gris, parquet clair, une cheminée standard, un manteau de cheminée en pierre, un plafond en papier peint et du papier peint.
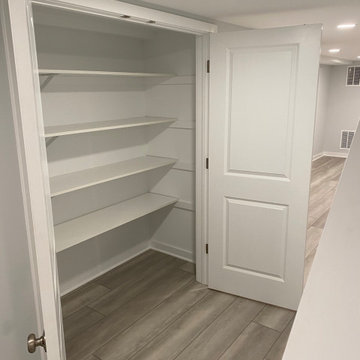
Large finished basement in Pennington, NJ. This unfinished space was transformed into a bright, multi-purpose area which includes laundry room, additional pantry storage, multiple closets and expansive living spaces. Sherwin Williams Rhinestone Gray paint, white trim throughout, and COREtec flooring provides beauty and durability.

Basement with 3 sets of sliders leading to covered back patio and spa
Exemple d'un très grand sous-sol chic donnant sur l'extérieur avec salle de jeu, un mur blanc, sol en stratifié et un sol marron.
Exemple d'un très grand sous-sol chic donnant sur l'extérieur avec salle de jeu, un mur blanc, sol en stratifié et un sol marron.

Liadesign
Idées déco pour un grand sous-sol scandinave enterré avec salle de cinéma, un mur multicolore, parquet clair, une cheminée ribbon, un manteau de cheminée en plâtre et un plafond décaissé.
Idées déco pour un grand sous-sol scandinave enterré avec salle de cinéma, un mur multicolore, parquet clair, une cheminée ribbon, un manteau de cheminée en plâtre et un plafond décaissé.
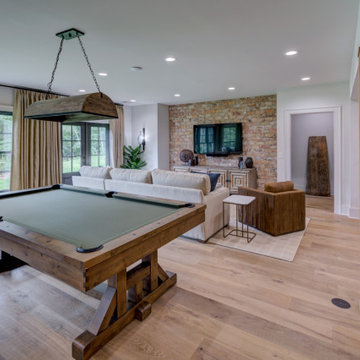
Cette photo montre un grand sous-sol donnant sur l'extérieur avec un mur blanc, parquet clair, aucune cheminée et un sol marron.

A custom bar in gray cabinetry with built in wine cube, a wine fridge and a bar fridge. The washer and drier are hidden behind white door panels with oak wood countertop to give the space finished look.
Idées déco de sous-sols avec parquet clair et sol en stratifié
5
