Idées déco de sous-sols avec parquet clair et sol en stratifié
Trier par :
Budget
Trier par:Populaires du jour
101 - 120 sur 4 355 photos
1 sur 3
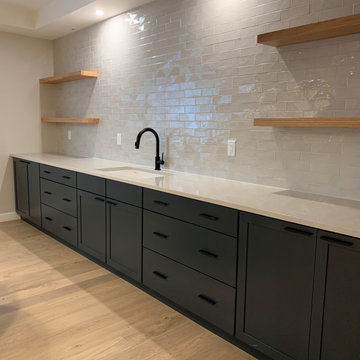
Kitchen Space in Basement
Idées déco pour un sous-sol scandinave enterré et de taille moyenne avec un mur gris, parquet clair, un sol beige et un plafond décaissé.
Idées déco pour un sous-sol scandinave enterré et de taille moyenne avec un mur gris, parquet clair, un sol beige et un plafond décaissé.
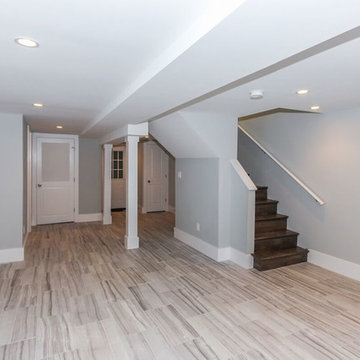
Location: Washington D.C., DC, USA
After years of renovating hundreds of houses, We have developed a passion for home renovation and interior design.
Whether in a home, office, or place of worship, District Floor Depot finds a true sense of being in providing new spaces that delight people and enhances their lives.
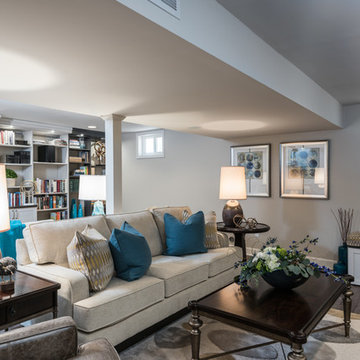
Aménagement d'un sous-sol classique enterré et de taille moyenne avec un mur gris, parquet clair et aucune cheminée.
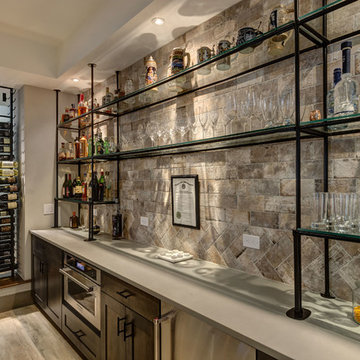
©Finished Basement Company
Idée de décoration pour un grand sous-sol design semi-enterré avec un mur beige, parquet clair, aucune cheminée et un sol marron.
Idée de décoration pour un grand sous-sol design semi-enterré avec un mur beige, parquet clair, aucune cheminée et un sol marron.
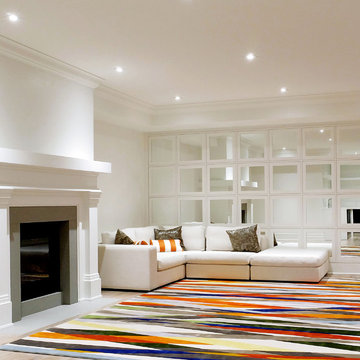
At The Kitchen Abode "It all starts with a Design". Our relaxed and personalized approach lets you explore and evaluate each element according to your needs; and our 3D Architectural software lets you see this in exacting detail.
"Creating Urban Design Cabinetry & Interiors"
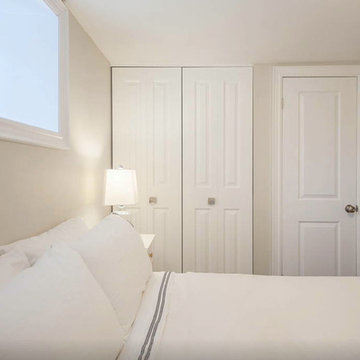
Shlezinger Photography www.shlezinger.com
Réalisation d'un sous-sol design de taille moyenne et semi-enterré avec un mur gris, parquet clair et aucune cheminée.
Réalisation d'un sous-sol design de taille moyenne et semi-enterré avec un mur gris, parquet clair et aucune cheminée.
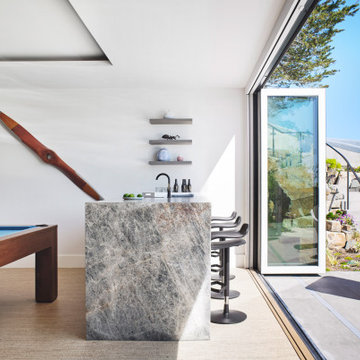
Again, indoor/outdoor living. The concept was to design a family-friendly casual place for playing pool, ping-pong (there is a ping-pong table top that attaches to the pool table), and enjoying time with friends. The intent was to make it comfortable and fun and to make it not feel like a basement even though it’s in the lowest level of the house. The 18’ accordion door opens the space up to the outside, where pool-goers can grab a seat at the bar. An under-counter refrigerator stocks ice-cold beer and soda. Comfort and durability were a top priority. Toward that end: the quartzite countertop, cork flooring and wipeable Plastic barstools. The raised ceiling over the pool table features a light cove with perimeter LED lighting, which offers interest and dimensionality to the space, along a comforting glow.
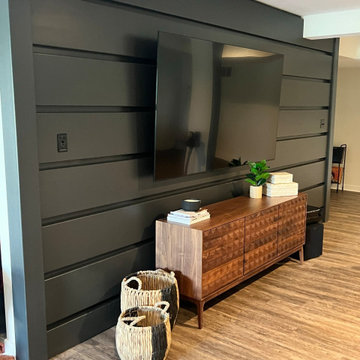
Custom Mozambique shelf over bar
Exemple d'un grand sous-sol moderne semi-enterré avec un mur blanc, parquet clair et un sol marron.
Exemple d'un grand sous-sol moderne semi-enterré avec un mur blanc, parquet clair et un sol marron.

Exemple d'un grand sous-sol enterré avec un bar de salon, un mur blanc, parquet clair, une cheminée standard, un manteau de cheminée en brique, un sol gris, poutres apparentes et un mur en parement de brique.

This contemporary basement renovation including a bar, walk in wine room, home theater, living room with fireplace and built-ins, two banquets and furniture grade cabinetry.

Idées déco pour un grand sous-sol campagne donnant sur l'extérieur avec salle de jeu, un mur blanc, parquet clair et un sol beige.
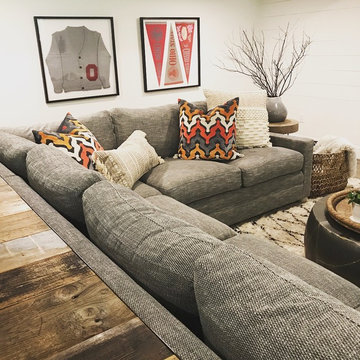
Exemple d'un grand sous-sol nature donnant sur l'extérieur avec un mur blanc, sol en stratifié, aucune cheminée et un sol beige.
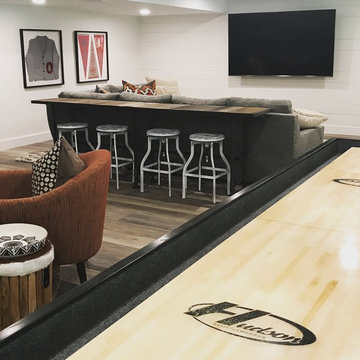
Inspiration pour un grand sous-sol rustique donnant sur l'extérieur avec un mur blanc, sol en stratifié, aucune cheminée et un sol beige.
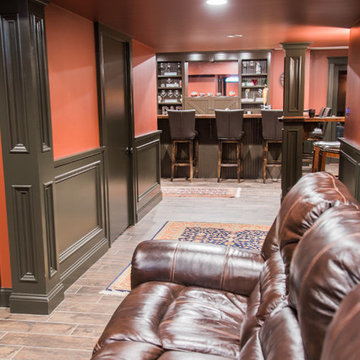
This photo is taken from the "kids" side of the basement looking onto the bar area. The door to the left houses the new powder room.
Exemple d'un grand sous-sol chic enterré avec un mur rouge, sol en stratifié, aucune cheminée et un sol marron.
Exemple d'un grand sous-sol chic enterré avec un mur rouge, sol en stratifié, aucune cheminée et un sol marron.
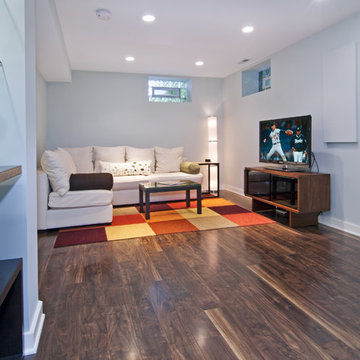
Complete renovation of an unfinished basement in a classic south Minneapolis stucco home. Truly a transformation of the existing footprint to create a finished lower level complete with family room, ¾ bath, guest bedroom, and laundry. The clients charged the construction and design team with maintaining the integrity of their 1914 bungalow while renovating their unfinished basement into a finished lower level.

Below Buchanan is a basement renovation that feels as light and welcoming as one of our outdoor living spaces. The project is full of unique details, custom woodworking, built-in storage, and gorgeous fixtures. Custom carpentry is everywhere, from the built-in storage cabinets and molding to the private booth, the bar cabinetry, and the fireplace lounge.
Creating this bright, airy atmosphere was no small challenge, considering the lack of natural light and spatial restrictions. A color pallet of white opened up the space with wood, leather, and brass accents bringing warmth and balance. The finished basement features three primary spaces: the bar and lounge, a home gym, and a bathroom, as well as additional storage space. As seen in the before image, a double row of support pillars runs through the center of the space dictating the long, narrow design of the bar and lounge. Building a custom dining area with booth seating was a clever way to save space. The booth is built into the dividing wall, nestled between the support beams. The same is true for the built-in storage cabinet. It utilizes a space between the support pillars that would otherwise have been wasted.
The small details are as significant as the larger ones in this design. The built-in storage and bar cabinetry are all finished with brass handle pulls, to match the light fixtures, faucets, and bar shelving. White marble counters for the bar, bathroom, and dining table bring a hint of Hollywood glamour. White brick appears in the fireplace and back bar. To keep the space feeling as lofty as possible, the exposed ceilings are painted black with segments of drop ceilings accented by a wide wood molding, a nod to the appearance of exposed beams. Every detail is thoughtfully chosen right down from the cable railing on the staircase to the wood paneling behind the booth, and wrapping the bar.
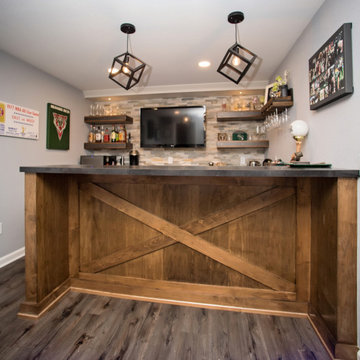
Rustic Sports Themed Basement Bar
Exemple d'un petit sous-sol montagne enterré avec un mur gris, sol en stratifié et un sol gris.
Exemple d'un petit sous-sol montagne enterré avec un mur gris, sol en stratifié et un sol gris.
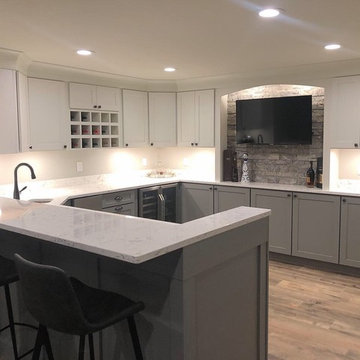
Custom basement bar transformation in the heart of Plymouth, MI.
Inspiration pour un sous-sol design enterré et de taille moyenne avec un mur gris, sol en stratifié, une cheminée standard et un manteau de cheminée en pierre.
Inspiration pour un sous-sol design enterré et de taille moyenne avec un mur gris, sol en stratifié, une cheminée standard et un manteau de cheminée en pierre.
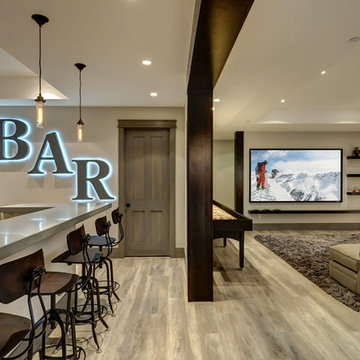
©Finished Basement Company
Exemple d'un grand sous-sol tendance semi-enterré avec un mur beige, parquet clair, aucune cheminée et un sol marron.
Exemple d'un grand sous-sol tendance semi-enterré avec un mur beige, parquet clair, aucune cheminée et un sol marron.
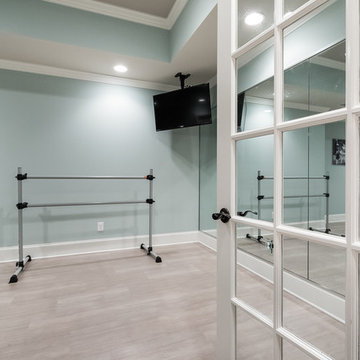
Idée de décoration pour un très grand sous-sol champêtre donnant sur l'extérieur avec un mur gris et parquet clair.
Idées déco de sous-sols avec parquet clair et sol en stratifié
6