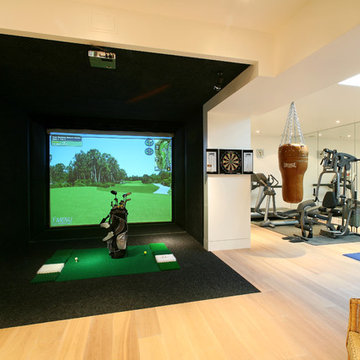Idées déco de sous-sols avec parquet clair et un sol en carrelage de céramique
Trier par :
Budget
Trier par:Populaires du jour
61 - 80 sur 3 762 photos
1 sur 3

The basement serves as a hang out room, and office for Malcolm. Nostalgic jerseys from Ohio State, The Saints, The Panthers and more line the walls. The main decorative wall is a span of 35 feet with a floor to ceiling white and gold wallpaper. It’s bold enough to hold up to all the wall hangings, but not too busy to distract.
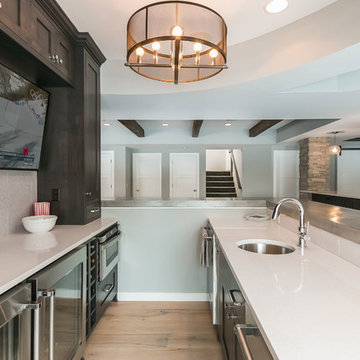
©Finished Basement Company
Aménagement d'un grand sous-sol classique semi-enterré avec un mur gris, parquet clair, une cheminée double-face, un manteau de cheminée en pierre et un sol beige.
Aménagement d'un grand sous-sol classique semi-enterré avec un mur gris, parquet clair, une cheminée double-face, un manteau de cheminée en pierre et un sol beige.
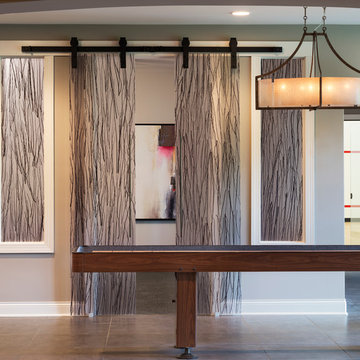
Landmark Photography - Jim Krueger
Cette image montre un très grand sous-sol traditionnel donnant sur l'extérieur avec un mur gris, un sol en carrelage de céramique et aucune cheminée.
Cette image montre un très grand sous-sol traditionnel donnant sur l'extérieur avec un mur gris, un sol en carrelage de céramique et aucune cheminée.
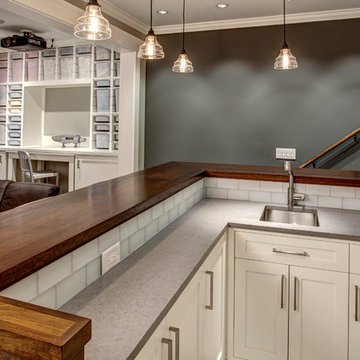
In this basement with 9'0" ceilings (achieved by digging down during this whole-house remodel), the owners have a home bar and a truly incredible custom lego storage system. The craftsmanship here is careful and painstaking: look how the wooden bar counter flows into the stair tread. Look how the built-in storage perfectly houses each individual lego bin. The ceiling-mounted projector points at a drop down tv screen on the opposite wall. Architectural design by Board & Vellum. Photo by John G. Wilbanks.

A comfortable and contemporary family room that accommodates a family's two active teenagers and their friends as well as intimate adult gatherings. Fireplace flanked by natural grass cloth wallpaper warms the space and invites friends to open the sleek sleeper sofa and spend the night.
Stephani Buchman Photography
www.stephanibuchmanphotgraphy.com

A unique blue pool table, stylish pendants, futuristic metal accents and a floating gas fireplace all contribute to the contemporary feel of the basement.
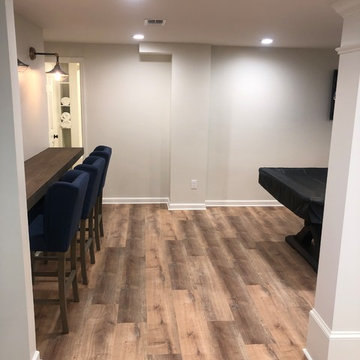
Avi Moyal
Réalisation d'un sous-sol design donnant sur l'extérieur et de taille moyenne avec un mur blanc, parquet clair et un sol marron.
Réalisation d'un sous-sol design donnant sur l'extérieur et de taille moyenne avec un mur blanc, parquet clair et un sol marron.
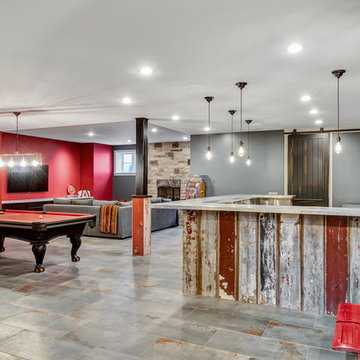
Rustic basement with red accent decor
Inspiration pour un grand sous-sol traditionnel semi-enterré avec un mur rouge, un sol en carrelage de céramique, une cheminée standard, un manteau de cheminée en pierre et un sol gris.
Inspiration pour un grand sous-sol traditionnel semi-enterré avec un mur rouge, un sol en carrelage de céramique, une cheminée standard, un manteau de cheminée en pierre et un sol gris.

This 5 bedroom, 4 bathroom spacious custom home features a spectacular dining room, open concept kitchen and great room, and expansive master suite. The homeowners put in a lot of personal touches and unique features such as a full pantry and servery, a large family room downstairs with a wet bar, and a large dressing room in the master suite. There is exceptional style throughout in the various finishes chosen, resulting in a truly unique custom home tailored to the owners.
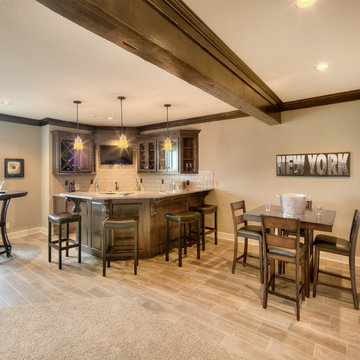
Aménagement d'un grand sous-sol montagne donnant sur l'extérieur avec un mur gris, aucune cheminée et un sol en carrelage de céramique.

What started as a crawl space grew into an incredible living space! As a professional home organizer the homeowner, Justine Woodworth, is accustomed to looking through the chaos and seeing something amazing. Fortunately she was able to team up with a builder that could see it too. What was created is a space that feels like it was always part of the house.
The new wet bar is equipped with a beverage fridge, ice maker, and locked liquor storage. The full bath offers a place to shower off when coming in from the pool and we installed a matching hutch in the rec room to house games and sound equipment.
Photography by Tad Davis Photography

The basement bedroom uses decorative textured ceiling tiles to add character. The hand-scraped wood-grain floor is actually ceramic tile making for easy maintenance in the basement area.
C. Augestad, Fox Photography, Marietta, GA
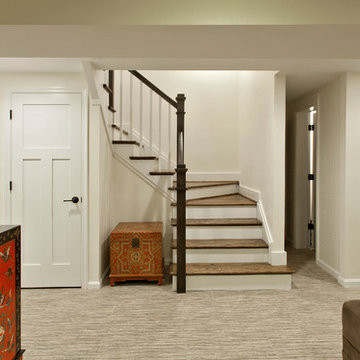
Ken Wyner Photography
Idées déco pour un sous-sol asiatique enterré et de taille moyenne avec un mur beige, un sol en carrelage de céramique, aucune cheminée et un sol beige.
Idées déco pour un sous-sol asiatique enterré et de taille moyenne avec un mur beige, un sol en carrelage de céramique, aucune cheminée et un sol beige.
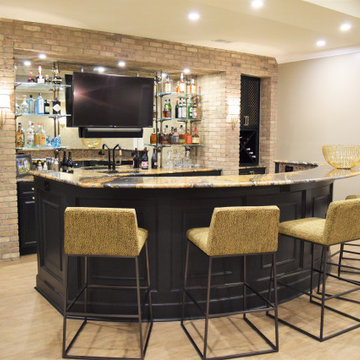
When my long-time clients were ready to start their full basement remodel project, they came to me with a clear vision of what the finished design would look like. Rich textures, dramatic colors, and luxe finishes create a modern yet elegant entertaining space.
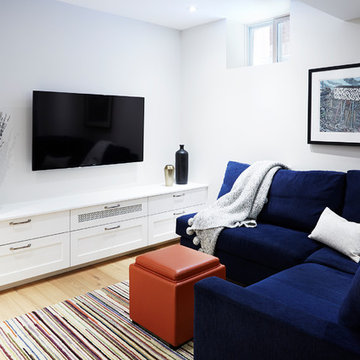
Naomi Finlay
Exemple d'un petit sous-sol chic semi-enterré avec un mur blanc et parquet clair.
Exemple d'un petit sous-sol chic semi-enterré avec un mur blanc et parquet clair.
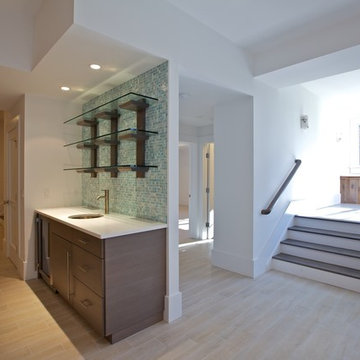
Finished lower level with wet bar.
Cette photo montre un grand sous-sol chic avec un mur blanc, un sol en carrelage de céramique et aucune cheminée.
Cette photo montre un grand sous-sol chic avec un mur blanc, un sol en carrelage de céramique et aucune cheminée.
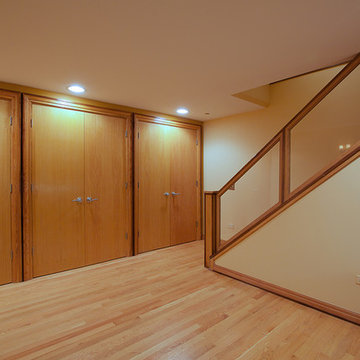
Cette image montre un grand sous-sol traditionnel enterré avec un mur jaune et parquet clair.
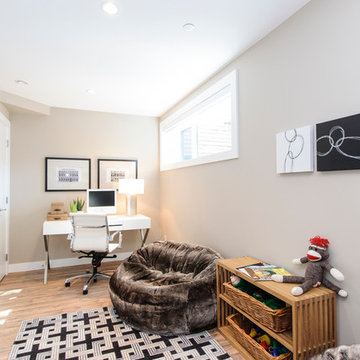
photo by Silvija Crnjak at www.sc-photography.ca
Réalisation d'un petit sous-sol minimaliste semi-enterré avec un mur beige, parquet clair et aucune cheminée.
Réalisation d'un petit sous-sol minimaliste semi-enterré avec un mur beige, parquet clair et aucune cheminée.
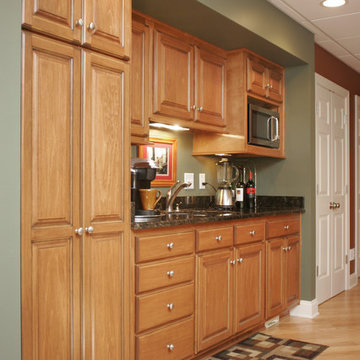
Cette image montre un sous-sol design avec parquet clair et une cheminée standard.
Idées déco de sous-sols avec parquet clair et un sol en carrelage de céramique
4
