Idées déco de sous-sols avec parquet clair et un sol en carrelage de céramique
Trier par :
Budget
Trier par:Populaires du jour
101 - 120 sur 3 762 photos
1 sur 3
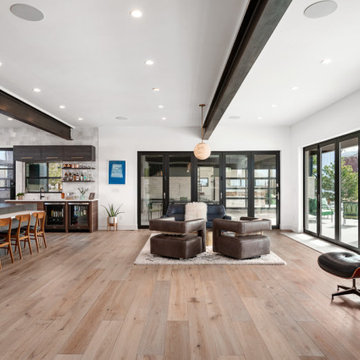
Exemple d'un sous-sol moderne donnant sur l'extérieur avec un bar de salon, un mur blanc, parquet clair et poutres apparentes.
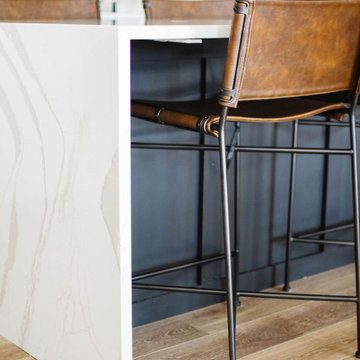
Cette image montre un grand sous-sol design donnant sur l'extérieur avec un mur blanc, parquet clair, aucune cheminée et un sol beige.
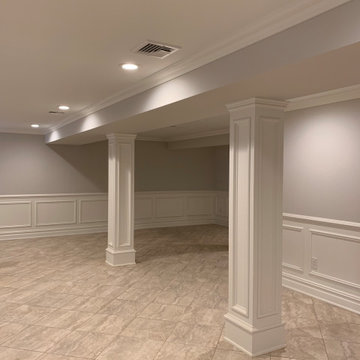
Inspiration pour un grand sous-sol traditionnel avec un mur gris, un sol en carrelage de céramique et un sol beige.
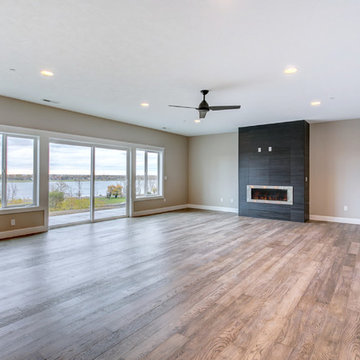
Aménagement d'un grand sous-sol classique donnant sur l'extérieur avec un mur gris, parquet clair, une cheminée ribbon, un manteau de cheminée en carrelage et un sol gris.
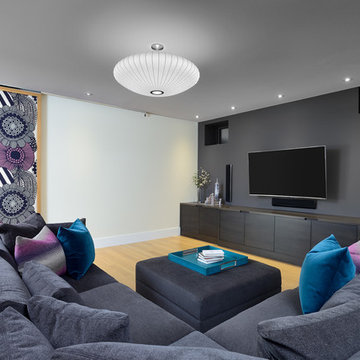
Larry Arnal
Cette image montre un sous-sol vintage de taille moyenne avec parquet clair.
Cette image montre un sous-sol vintage de taille moyenne avec parquet clair.
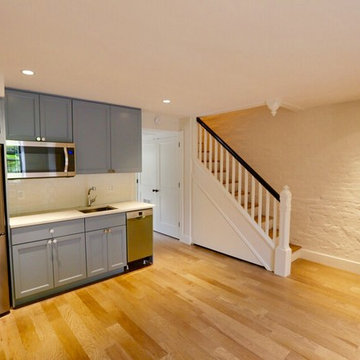
Idée de décoration pour un sous-sol tradition de taille moyenne avec un mur beige, parquet clair, aucune cheminée et un sol beige.
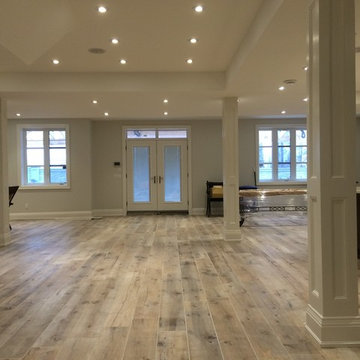
Idées déco pour un grand sous-sol classique enterré avec un mur gris, parquet clair, aucune cheminée et un sol beige.
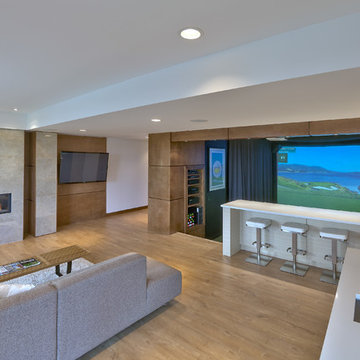
Daniel Wexler
Inspiration pour un grand sous-sol design donnant sur l'extérieur avec parquet clair, une cheminée ribbon et un manteau de cheminée en carrelage.
Inspiration pour un grand sous-sol design donnant sur l'extérieur avec parquet clair, une cheminée ribbon et un manteau de cheminée en carrelage.
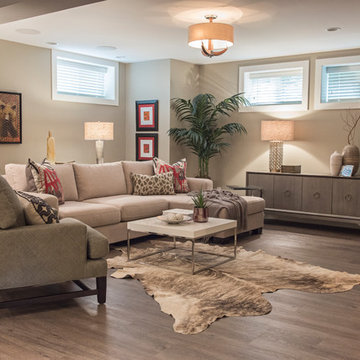
I helped transform what was once a basement under water to a basement worth entertaining in. The 2013 Calgary flood impacted the lives of so many families, including this particular family home in East Elbow. We were very privileged to work very closely with this family and become lifelong friends.
The renovation was truly incredible, considering when we took on this project, the basement was nothing but bare walls and concrete floors. We created a stylish, airy environment by infusing contemporary design with rustic elements. The basement under water transformed into a classy and usable space for this family of four to enjoy together. The design itself comprises an open-concept, a wine cellar, a play area, fitness area, and a beautiful steam-shower bathroom.

Original built in bookshelves got a makeover with bright teal and white paint colors. Shiplap was added to the basement wall as a coastal accent.
Réalisation d'un sous-sol marin donnant sur l'extérieur et de taille moyenne avec salle de jeu, un mur multicolore, un sol en carrelage de céramique, une cheminée d'angle, un manteau de cheminée en pierre de parement, un sol marron et du lambris.
Réalisation d'un sous-sol marin donnant sur l'extérieur et de taille moyenne avec salle de jeu, un mur multicolore, un sol en carrelage de céramique, une cheminée d'angle, un manteau de cheminée en pierre de parement, un sol marron et du lambris.
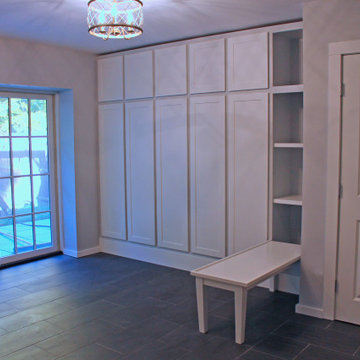
Basement renovation with Modern nero tile floor in 12 x 24 with charcoal gray grout. in main space. Mudroom tile Balsaltina Antracite 12 x 24. Custom mudroom area with built-in closed cubbies, storage. and bench with shelves. Sliding door walkout to backyard. Kitchen and full bathroom also in space.

Today’s basements are much more than dark, dingy spaces or rec rooms of years ago. Because homeowners are spending more time in them, basements have evolved into lower-levels with distinctive spaces, complete with stone and marble fireplaces, sitting areas, coffee and wine bars, home theaters, over sized guest suites and bathrooms that rival some of the most luxurious resort accommodations.
Gracing the lakeshore of Lake Beulah, this homes lower-level presents a beautiful opening to the deck and offers dynamic lake views. To take advantage of the home’s placement, the homeowner wanted to enhance the lower-level and provide a more rustic feel to match the home’s main level, while making the space more functional for boating equipment and easy access to the pier and lakefront.
Jeff Auberger designed a seating area to transform into a theater room with a touch of a button. A hidden screen descends from the ceiling, offering a perfect place to relax after a day on the lake. Our team worked with a local company that supplies reclaimed barn board to add to the decor and finish off the new space. Using salvaged wood from a corn crib located in nearby Delavan, Jeff designed a charming area near the patio door that features two closets behind sliding barn doors and a bench nestled between the closets, providing an ideal spot to hang wet towels and store flip flops after a day of boating. The reclaimed barn board was also incorporated into built-in shelving alongside the fireplace and an accent wall in the updated kitchenette.
Lastly the children in this home are fans of the Harry Potter book series, so naturally, there was a Harry Potter themed cupboard under the stairs created. This cozy reading nook features Hogwartz banners and wizarding wands that would amaze any fan of the book series.

The owners wanted to add space to their DC home by utilizing the existing dark, wet basement. We were able to create a light, bright space for their growing family. Behind the walls we updated the plumbing, insulation and waterproofed the basement. You can see the beautifully finished space is multi-functional with a play area, TV viewing, new spacious bath and laundry room - the perfect space for a growing family.
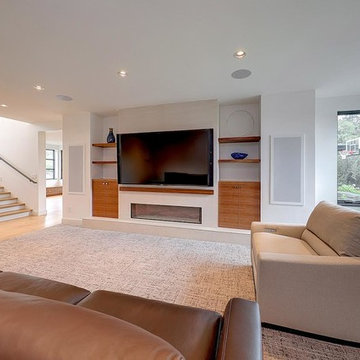
Inspiration pour un grand sous-sol design donnant sur l'extérieur avec un mur blanc, parquet clair, une cheminée ribbon, un manteau de cheminée en plâtre et un sol beige.
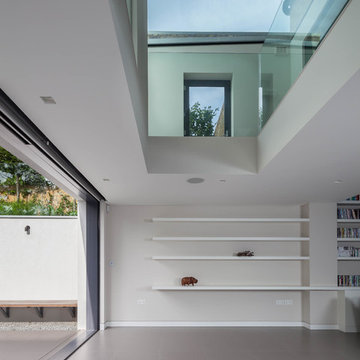
Photo by Simon Maxwell
Inspiration pour un grand sous-sol minimaliste avec un mur blanc et un sol en carrelage de céramique.
Inspiration pour un grand sous-sol minimaliste avec un mur blanc et un sol en carrelage de céramique.

This newer home had a basement with a blank slate. We started with one very fun bar stool and designed the room to fit. Extra style with the soffit really defines the space, glass front cabinetry to show off a collection, and add great lighting and some mirrors and you have the bling. Base cabinets are all about function with separate beverage and wine refrigerators, dishwasher, microwave and ice maker. Bling meets true functionality.
photos by Terry Farmer Photography
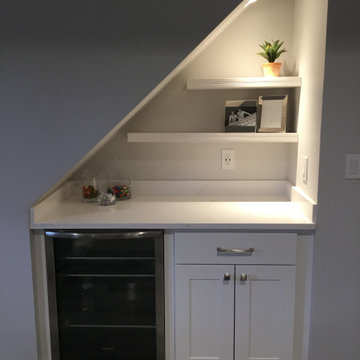
Modern Gray Basement with a Gym, Small Bar and Poker table. Great place for the kids to hang out in.
Just the Right Piece
Warren, NJ 07059
Inspiration pour un sous-sol minimaliste enterré et de taille moyenne avec un mur gris, parquet clair et un sol gris.
Inspiration pour un sous-sol minimaliste enterré et de taille moyenne avec un mur gris, parquet clair et un sol gris.
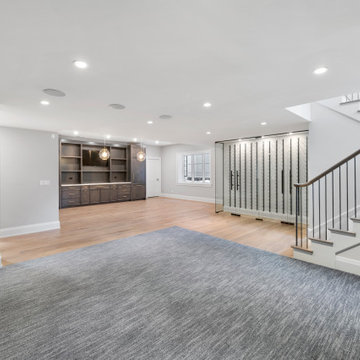
Rec Room
Inspiration pour un grand sous-sol traditionnel semi-enterré avec un mur gris et parquet clair.
Inspiration pour un grand sous-sol traditionnel semi-enterré avec un mur gris et parquet clair.
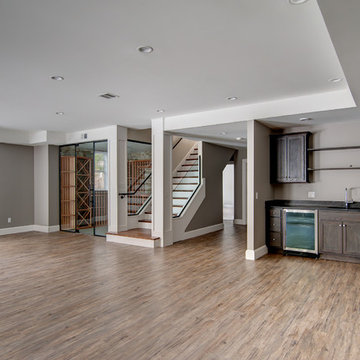
This elegant and sophisticated stone and shingle home is tailored for modern living. Custom designed by a highly respected developer, buyers will delight in the bright and beautiful transitional aesthetic. The welcoming foyer is accented with a statement lighting fixture that highlights the beautiful herringbone wood floor. The stunning gourmet kitchen includes everything on the chef's wish list including a butler's pantry and a decorative breakfast island. The family room, awash with oversized windows overlooks the bluestone patio and masonry fire pit exemplifying the ease of indoor and outdoor living. Upon entering the master suite with its sitting room and fireplace, you feel a zen experience. The ultimate lower level is a show stopper for entertaining with a glass-enclosed wine cellar, room for exercise, media or play and sixth bedroom suite. Nestled in the gorgeous Wellesley Farms neighborhood, conveniently located near the commuter train to Boston and town amenities.
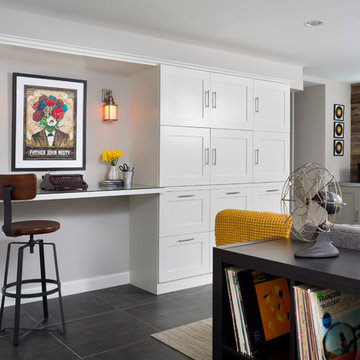
To obtain sources, copy and paste this link into your browser.
https://www.arlingtonhomeinteriors.com/retro-retreat
Photographer: Stacy Zarin-Goldberg
Idées déco de sous-sols avec parquet clair et un sol en carrelage de céramique
6