Idées déco de sous-sols avec parquet clair et un sol en carrelage de porcelaine
Trier par :
Budget
Trier par:Populaires du jour
81 - 100 sur 3 995 photos
1 sur 3
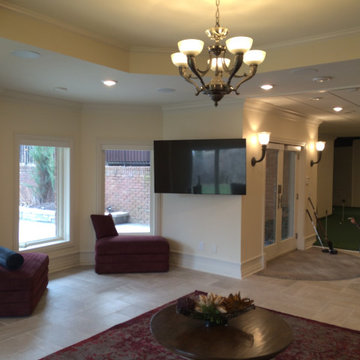
Réalisation d'un très grand sous-sol tradition donnant sur l'extérieur avec un mur beige, un sol en carrelage de porcelaine, aucune cheminée et un sol gris.

The basement is designed for the men of the house, utilizing a cooler colour palette and offer a masculine experience. It is completed with a bar, recreation room, and a large seating area.

Phoenix Photographic
Exemple d'un sous-sol éclectique semi-enterré et de taille moyenne avec un mur multicolore, un sol en carrelage de porcelaine, un manteau de cheminée en brique et un sol noir.
Exemple d'un sous-sol éclectique semi-enterré et de taille moyenne avec un mur multicolore, un sol en carrelage de porcelaine, un manteau de cheminée en brique et un sol noir.

Glass front cabinetry and custom wine racks create plenty of storage for barware and libations.
Photo credit: Perko Photography
Inspiration pour un très grand sous-sol traditionnel semi-enterré avec un mur gris, un sol en carrelage de porcelaine, aucune cheminée et un sol marron.
Inspiration pour un très grand sous-sol traditionnel semi-enterré avec un mur gris, un sol en carrelage de porcelaine, aucune cheminée et un sol marron.
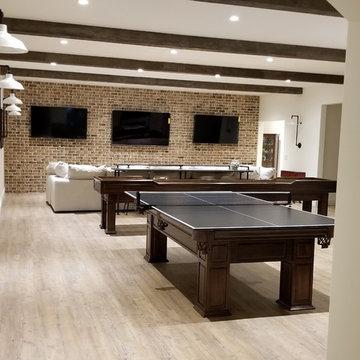
Inspiration pour un grand sous-sol traditionnel enterré avec un mur blanc, parquet clair, aucune cheminée et un sol marron.
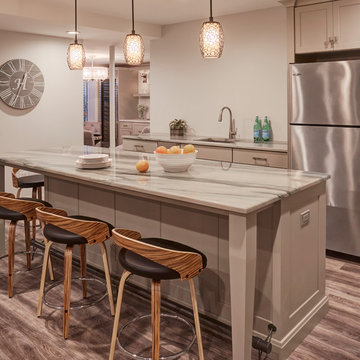
Don't pass up this cozy basement remodel. Everything you might need is at your finger tips. A beautiful second kitchen with all the essentials. This island is perfect for a party or a quiet night at home. These cabinets are semi custom cabinets with a soft grey tone. Don't miss two wine coolers at the bar. The custom tv wall unit is perfect viewing. The mesh doors on the cabinet are the perfect final touch. The bathroom is stunning and so functional.
Jennifer Rahaley Design for DDK Kitchen Design Group
Photography by Mike Kaskel
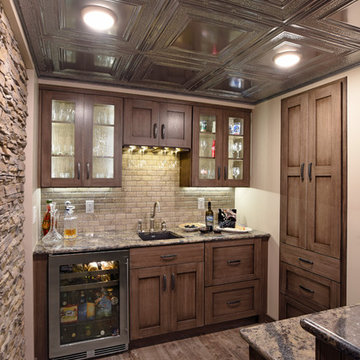
©2016 Daniel Feldkamp, Visual Edge Imaging Studios
Idées déco pour un sous-sol classique enterré et de taille moyenne avec un mur beige, un sol en carrelage de porcelaine et un sol marron.
Idées déco pour un sous-sol classique enterré et de taille moyenne avec un mur beige, un sol en carrelage de porcelaine et un sol marron.
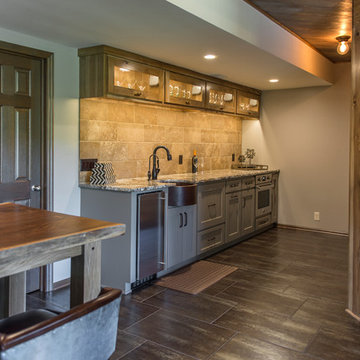
Paula Moser
Cette photo montre un sous-sol montagne donnant sur l'extérieur et de taille moyenne avec un mur beige et un sol en carrelage de porcelaine.
Cette photo montre un sous-sol montagne donnant sur l'extérieur et de taille moyenne avec un mur beige et un sol en carrelage de porcelaine.
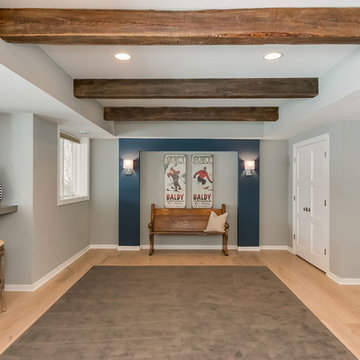
©Finished Basement Company
Inspiration pour un grand sous-sol traditionnel semi-enterré avec un mur gris, parquet clair, une cheminée double-face, un manteau de cheminée en pierre et un sol beige.
Inspiration pour un grand sous-sol traditionnel semi-enterré avec un mur gris, parquet clair, une cheminée double-face, un manteau de cheminée en pierre et un sol beige.

Bernard Andre Photography
Inspiration pour un sous-sol design enterré avec une cheminée standard, un manteau de cheminée en pierre, un mur blanc, parquet clair et un sol beige.
Inspiration pour un sous-sol design enterré avec une cheminée standard, un manteau de cheminée en pierre, un mur blanc, parquet clair et un sol beige.

Cette image montre un très grand sous-sol traditionnel donnant sur l'extérieur avec un mur gris, parquet clair, une cheminée standard et un manteau de cheminée en brique.
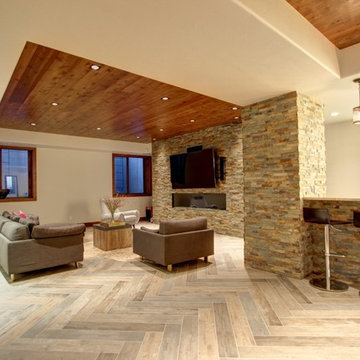
Jenn Cohen
Réalisation d'un grand sous-sol tradition semi-enterré avec un mur blanc, parquet clair, une cheminée ribbon et un manteau de cheminée en pierre.
Réalisation d'un grand sous-sol tradition semi-enterré avec un mur blanc, parquet clair, une cheminée ribbon et un manteau de cheminée en pierre.
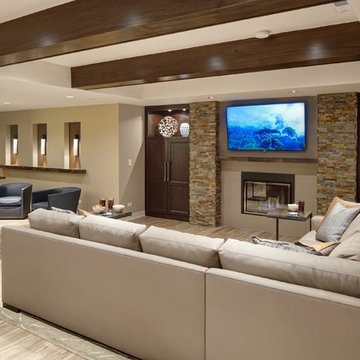
Adjacent to the bar, a living room area was designed with ample amounts of seating for entertaining. Custom built-in cabinets along both sides of the television and fireplace allow for storage and display for the homeowners belongings. By using the same cabinet details and ledger stone as the neighboring bar area, a comfortable flow was created.
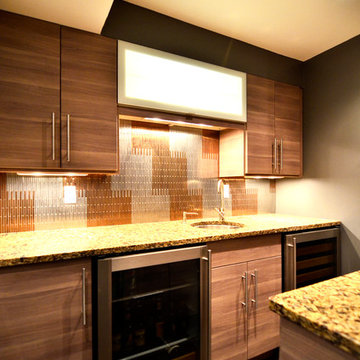
The varied metal backsplash seen in the bathroom remodel carries out into the bar area linking these two spaces. Under-counter wine and beer fridges were added to maximize the use of the bar.
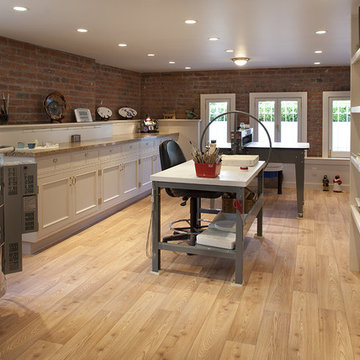
At the lower level, a wine room, his “Roosevelt Room” and her Ceramic Studio provide respite from the formality of the main floor above.
General Contractor: Upscale Construction
Structural Engineer: Smith Engineering Inc.
Mechanical Engineer: MHC Engineers
Photographer: Eric Rorer

Interior Design, Custom Furniture Design & Art Curation by Chango & Co.
Réalisation d'un sous-sol marin semi-enterré et de taille moyenne avec un mur blanc, parquet clair, aucune cheminée et un sol marron.
Réalisation d'un sous-sol marin semi-enterré et de taille moyenne avec un mur blanc, parquet clair, aucune cheminée et un sol marron.

New lower level wet bar complete with glass backsplash, floating shelving with built-in backlighting, built-in microwave, beveral cooler, 18" dishwasher, wine storage, tile flooring, carpet, lighting, etc.
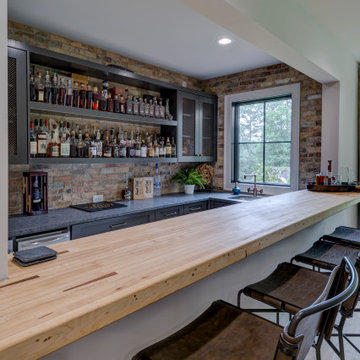
This award winning, luxurious home reinvents the ranch-style house to suit the lifestyle and taste of today’s modern family. Featuring vaulted ceilings, large windows and a screened porch, this home embraces the open floor plan concept and is handicap friendly. Expansive glass doors extend the interior space out, and the garden pavilion is a great place for the family to enjoy the outdoors in comfort. This home is the Gold Winner of the 2019 Obie Awards. Photography by Nelson Salivia

Idée de décoration pour un très grand sous-sol tradition donnant sur l'extérieur avec un mur beige, un sol en carrelage de porcelaine, aucune cheminée et un sol gris.

A lovely Brooklyn Townhouse with an underutilized garden floor (walk out basement) gets a full redesign to expand the footprint of the home. The family of four needed a playroom for toddlers that would grow with them, as well as a multifunctional guest room and office space. The modern play room features a calming tree mural background juxtaposed with vibrant wall decor and a beanbag chair.. Plenty of closed and open toy storage, a chalkboard wall, and large craft table foster creativity and provide function. Carpet tiles for easy clean up with tots! The guest room design is sultry and decadent with golds, blacks, and luxurious velvets in the chair and turkish ikat pillows. A large chest and murphy bed, along with a deco style media cabinet plus TV, provide comfortable amenities for guests despite the long narrow space. The glam feel provides the perfect adult hang out for movie night and gaming. Tibetan fur ottomans extend seating as needed.
Idées déco de sous-sols avec parquet clair et un sol en carrelage de porcelaine
5