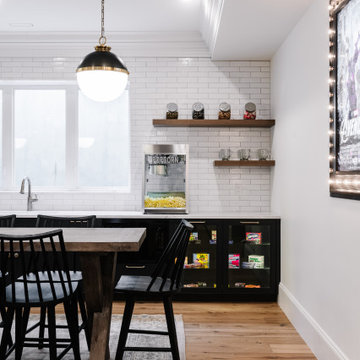Idées déco de sous-sols avec parquet clair et un sol en travertin
Trier par :
Budget
Trier par:Populaires du jour
101 - 120 sur 2 354 photos
1 sur 3
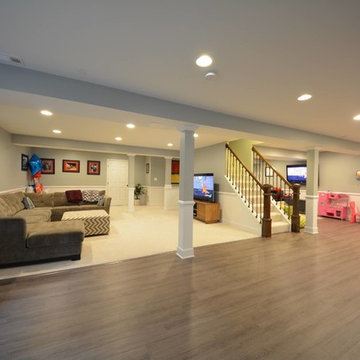
Cette photo montre un grand sous-sol tendance donnant sur l'extérieur avec un mur gris, parquet clair et aucune cheminée.
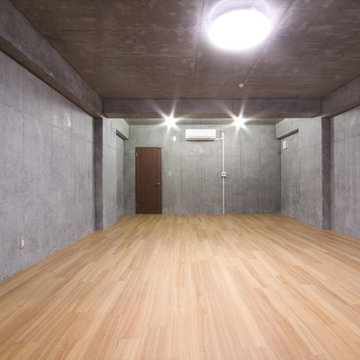
www.vankraft.co.jp
Takashi Kosugi
Cette image montre un sous-sol avec un mur gris et parquet clair.
Cette image montre un sous-sol avec un mur gris et parquet clair.

This renovated basement is now a beautiful and functional space that boasts many impressive features. Concealed beams offer a clean and sleek look to the ceiling, while wood plank flooring provides warmth and texture to the room.
The basement has been transformed into an entertainment hub, with a bar area, gaming area/lounge, and a recreation room featuring built-in millwork, a projector, and a wall-mounted TV. An electric fireplace adds to the cozy ambiance, and sliding barn doors offer a touch of rustic charm to the space.
The lighting in the basement is another notable feature, with carefully placed fixtures that provide both ambiance and functionality. Overall, this renovated basement is the perfect space for relaxation, entertainment, and spending quality time with loved ones.
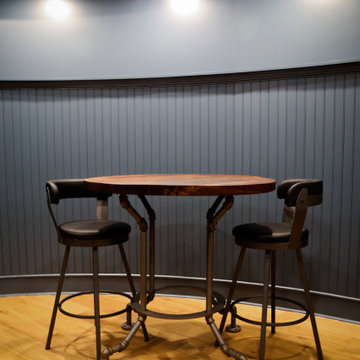
Now this is the perfect place for watching some football or a little blacklight ping pong. We added wide plank pine floors and deep dirty blue walls to create the frame. The black velvet pit sofa, custom made table, pops of gold, leather, fur and reclaimed wood give this space the masculine but sexy feel we were trying to accomplish.
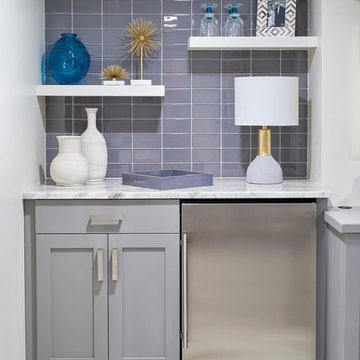
Aménagement d'un sous-sol classique semi-enterré avec un mur blanc, parquet clair et un sol beige.
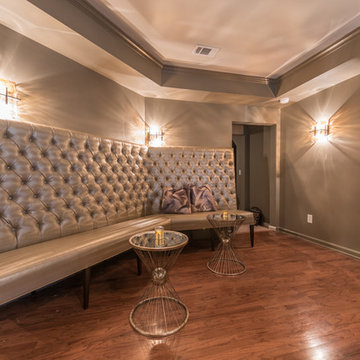
April Sledge, Photography at Dawn
Inspiration pour un sous-sol design avec un mur gris et parquet clair.
Inspiration pour un sous-sol design avec un mur gris et parquet clair.
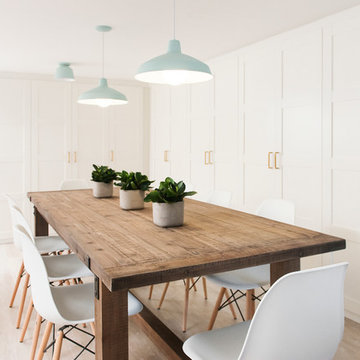
Photography: Ben Gebo
Exemple d'un sous-sol chic de taille moyenne et enterré avec un mur blanc, parquet clair, aucune cheminée et un sol beige.
Exemple d'un sous-sol chic de taille moyenne et enterré avec un mur blanc, parquet clair, aucune cheminée et un sol beige.
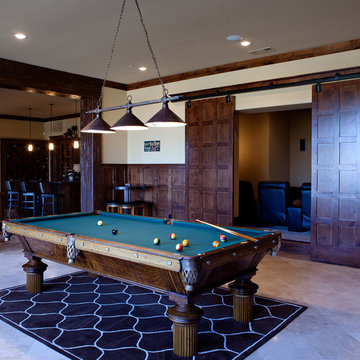
Antique pool table is the focus of the Basement Game room, with opening into Media room. Game room is 24' x 24' 6"
Builder: Calais Custom Homes
Photographer:Ashley Randall

This basement remodeling project involved transforming a traditional basement into a multifunctional space, blending a country club ambience and personalized decor with modern entertainment options.
In this living area, a rustic fireplace with a mantel serves as the focal point. Rusty red accents complement tan LVP flooring and a neutral sectional against charcoal walls, creating a harmonious and inviting atmosphere.
---
Project completed by Wendy Langston's Everything Home interior design firm, which serves Carmel, Zionsville, Fishers, Westfield, Noblesville, and Indianapolis.
For more about Everything Home, see here: https://everythinghomedesigns.com/
To learn more about this project, see here: https://everythinghomedesigns.com/portfolio/carmel-basement-renovation
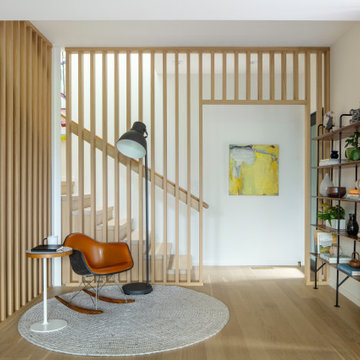
Cette image montre un sous-sol vintage en bois donnant sur l'extérieur avec un mur blanc et parquet clair.
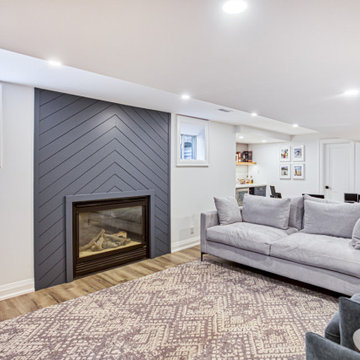
Idées déco pour un sous-sol campagne de taille moyenne avec un bar de salon, un mur blanc, parquet clair, une cheminée standard, un manteau de cheminée en lambris de bois et un sol marron.
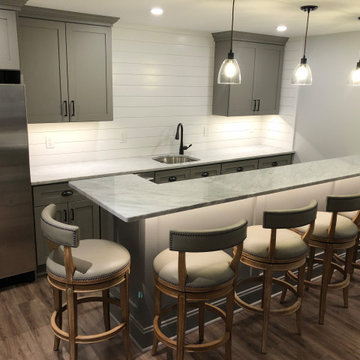
For the adults, there is a full bar, which is almost the size of the kitchen, adjacent to a main TV/Entertainment area. Sit at the dramatic marble counter top bar top on comfortable gray backed bar stools. Feel like a professional bar tender as you pull everything you need from the medium gray shaker style cabinets and matching shaker two level bar front thanks to the significant storage space beneath the serving area.
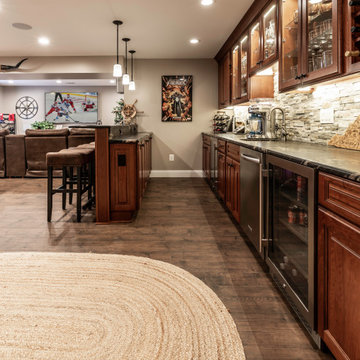
Contemporary basement remodel in Ashburn VA
Idées déco pour un sous-sol contemporain de taille moyenne avec un mur gris, parquet clair et un sol marron.
Idées déco pour un sous-sol contemporain de taille moyenne avec un mur gris, parquet clair et un sol marron.
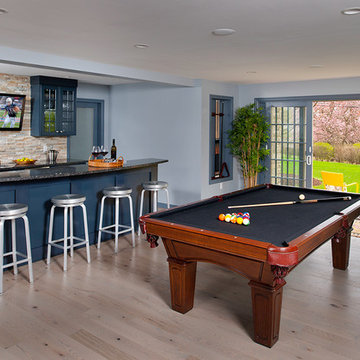
3-story home addition and expanded patio provides more outdoor living & entertaining options in Mt. Lebanon.
Design-build contractor: Master Remodelers.
Photography by Craig Thompson

Full basement remodel. Remove (2) load bearing walls to open up entire space. Create new wall to enclose laundry room. Create dry bar near entry. New floating hearth at fireplace and entertainment cabinet with mesh inserts. Create storage bench with soft close lids for toys an bins. Create mirror corner with ballet barre. Create reading nook with book storage above and finished storage underneath and peek-throughs. Finish off and create hallway to back bedroom through utility room.

This basement remodeling project involved transforming a traditional basement into a multifunctional space, blending a country club ambience and personalized decor with modern entertainment options.
In this living area, a rustic fireplace with a mantel serves as the focal point. Rusty red accents complement tan LVP flooring and a neutral sectional against charcoal walls, creating a harmonious and inviting atmosphere.
---
Project completed by Wendy Langston's Everything Home interior design firm, which serves Carmel, Zionsville, Fishers, Westfield, Noblesville, and Indianapolis.
For more about Everything Home, see here: https://everythinghomedesigns.com/
To learn more about this project, see here: https://everythinghomedesigns.com/portfolio/carmel-basement-renovation
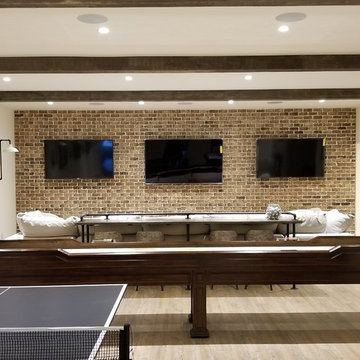
Inspiration pour un grand sous-sol traditionnel enterré avec un mur blanc, parquet clair, aucune cheminée et un sol marron.
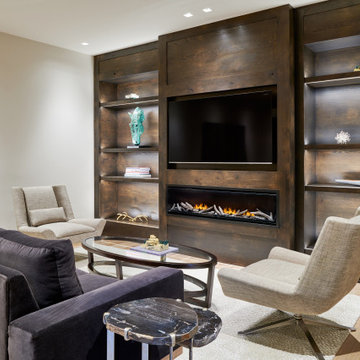
Réalisation d'un grand sous-sol design avec parquet clair, une cheminée ribbon, un manteau de cheminée en bois, un mur blanc et un sol beige.

Aménagement d'un grand sous-sol rétro en bois donnant sur l'extérieur avec salle de cinéma, un mur gris, parquet clair, un sol marron et un plafond à caissons.
Idées déco de sous-sols avec parquet clair et un sol en travertin
6
