Idées déco de sous-sols avec parquet clair et un sol en travertin
Trier par :
Budget
Trier par:Populaires du jour
161 - 180 sur 2 354 photos
1 sur 3
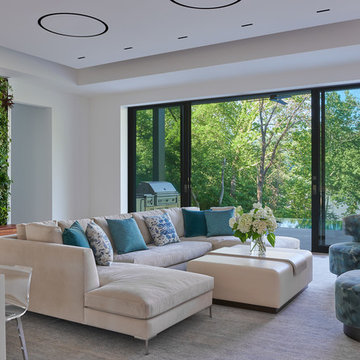
Cette photo montre un grand sous-sol tendance donnant sur l'extérieur avec un mur blanc, parquet clair, aucune cheminée et un sol marron.
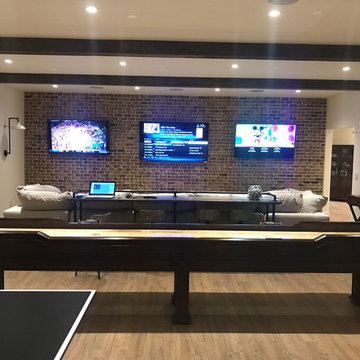
Réalisation d'un grand sous-sol tradition enterré avec un mur blanc, parquet clair, aucune cheminée et un sol marron.
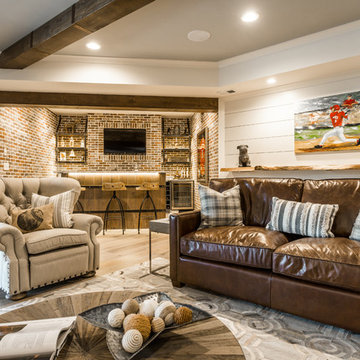
Cette image montre un sous-sol minimaliste donnant sur l'extérieur et de taille moyenne avec un mur blanc et parquet clair.
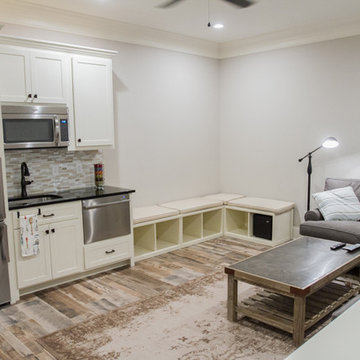
This basement renovation includes a mud room area, bedroom, living area with kitchenette and bathroom, and storage space.
Cette image montre un sous-sol traditionnel de taille moyenne avec un mur gris, parquet clair et aucune cheminée.
Cette image montre un sous-sol traditionnel de taille moyenne avec un mur gris, parquet clair et aucune cheminée.
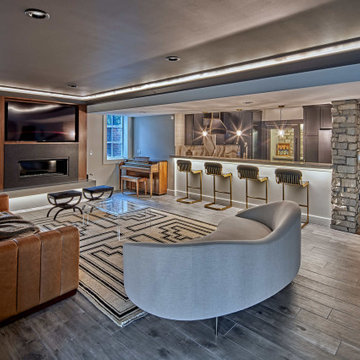
Luxury finished basement with full kitchen and bar, clack GE cafe appliances with rose gold hardware, home theater, home gym, bathroom with sauna, lounge with fireplace and theater, dining area, and wine cellar.
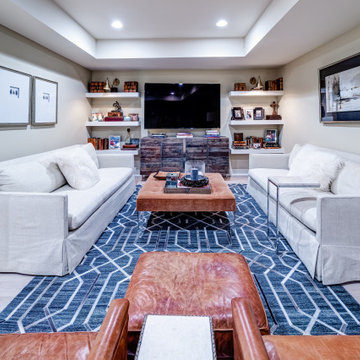
Idées déco pour un sous-sol contemporain enterré avec salle de cinéma, un mur beige, parquet clair, un sol marron et un plafond décaissé.
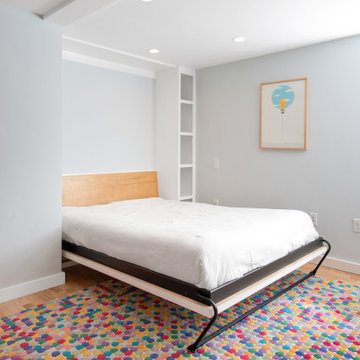
Basement multi-purpose room serves as a playroom, gym, music space, and guest room with built in shelves and a custom built murphy bed.
Aménagement d'un sous-sol classique semi-enterré et de taille moyenne avec un mur gris, parquet clair et un sol marron.
Aménagement d'un sous-sol classique semi-enterré et de taille moyenne avec un mur gris, parquet clair et un sol marron.
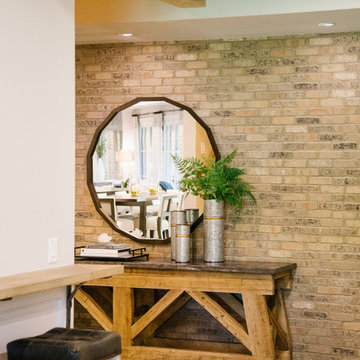
Idée de décoration pour un grand sous-sol tradition donnant sur l'extérieur avec un mur blanc, parquet clair, une cheminée standard, un manteau de cheminée en béton et un sol marron.
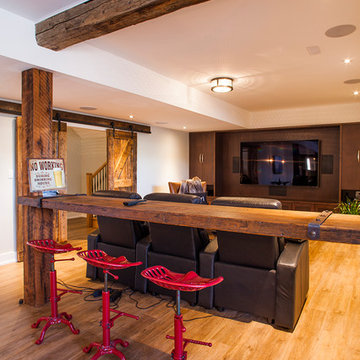
Jim Craigmyle Photography
Inspiration pour un sous-sol rustique semi-enterré et de taille moyenne avec un mur beige, parquet clair, aucune cheminée et un sol marron.
Inspiration pour un sous-sol rustique semi-enterré et de taille moyenne avec un mur beige, parquet clair, aucune cheminée et un sol marron.
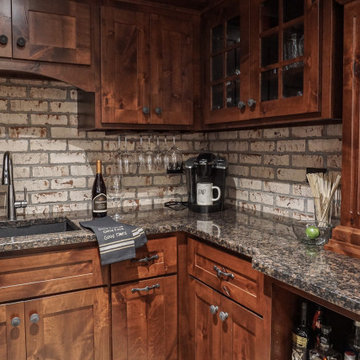
Aménagement d'un petit sous-sol montagne donnant sur l'extérieur avec un bar de salon, un mur blanc, parquet clair, une cheminée double-face, un manteau de cheminée en brique, un sol gris et un mur en parement de brique.
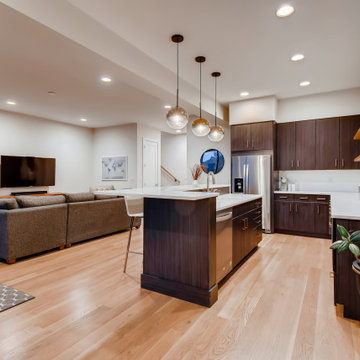
Idées déco pour un grand sous-sol moderne donnant sur l'extérieur avec un bar de salon, un mur blanc, parquet clair et un sol marron.
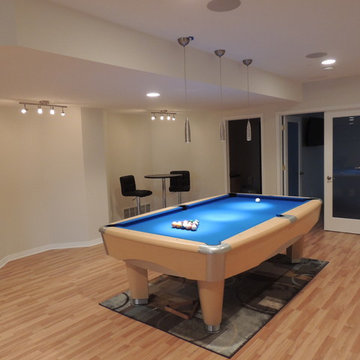
Inspiration pour un sous-sol traditionnel donnant sur l'extérieur et de taille moyenne avec un mur beige, parquet clair et aucune cheminée.
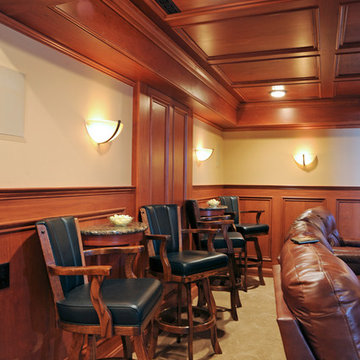
Aménagement d'un grand sous-sol classique enterré avec un mur beige, parquet clair, aucune cheminée et un sol beige.

Aménagement d'un sous-sol bord de mer semi-enterré avec un mur blanc, parquet clair et un sol beige.
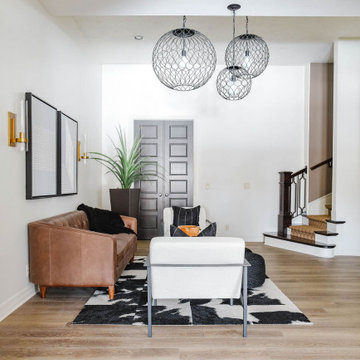
Aménagement d'un grand sous-sol contemporain donnant sur l'extérieur avec un mur blanc, parquet clair, aucune cheminée et un sol beige.
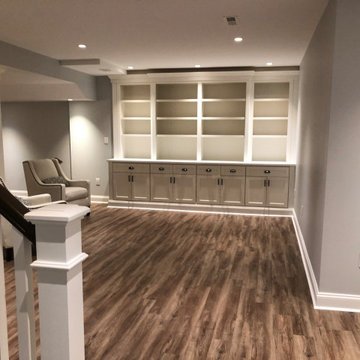
You can be fully involved in what’s playing on the TV and keep an eye on the kids at the same time thanks to the impressive surround sound and the structural column wrapped with nice wood Mill work which provides a soft separation between this area and the children’s play area. The built-in children’s area is transformational – while they are young, you can use the beautiful shelving and cabinets to store toys and games. As they get older you can turn it into a sophisticated library or office.
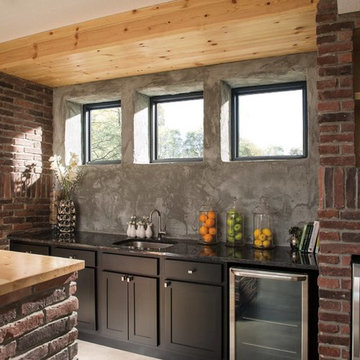
Aménagement d'un grand sous-sol montagne semi-enterré avec un mur marron, parquet clair, aucune cheminée et un sol beige.
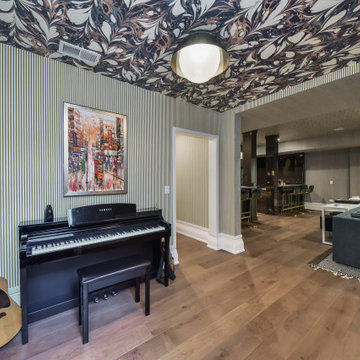
Aménagement d'un grand sous-sol enterré avec un mur multicolore, parquet clair, un plafond en papier peint et du papier peint.

A light filled basement complete with a Home Bar and Game Room. Beyond the Pool Table and Ping Pong Table, the floor to ceiling sliding glass doors open onto an outdoor sitting patio.
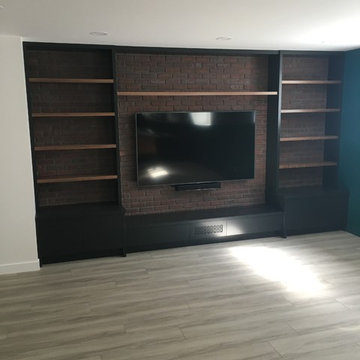
Réalisation d'un sous-sol minimaliste semi-enterré et de taille moyenne avec un mur beige, parquet clair et un sol beige.
Idées déco de sous-sols avec parquet clair et un sol en travertin
9